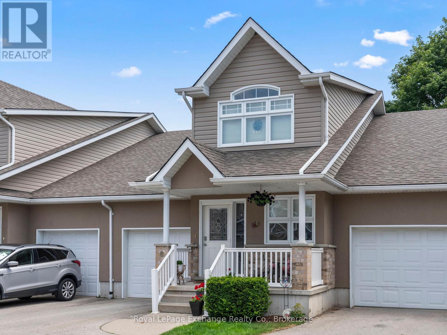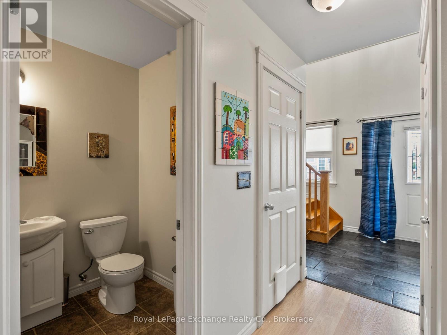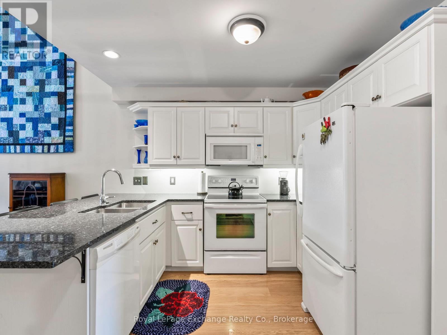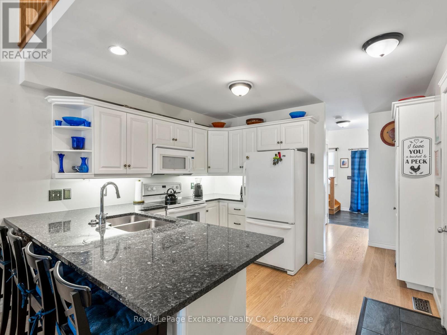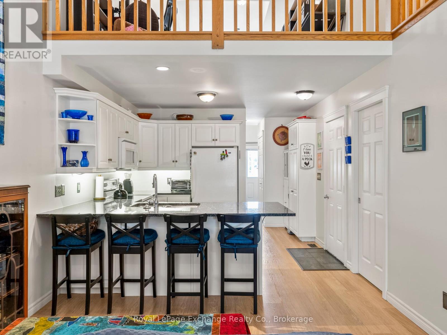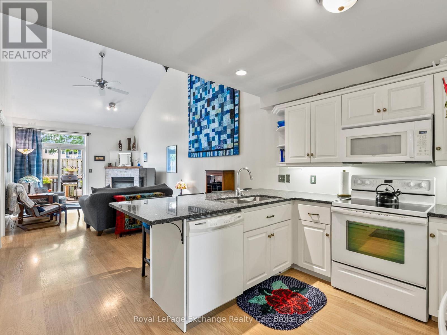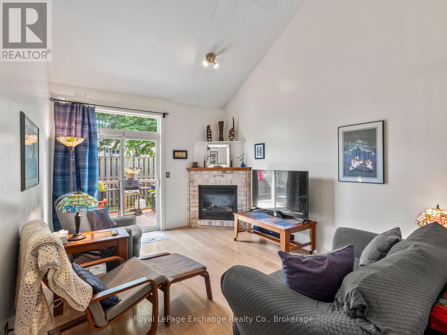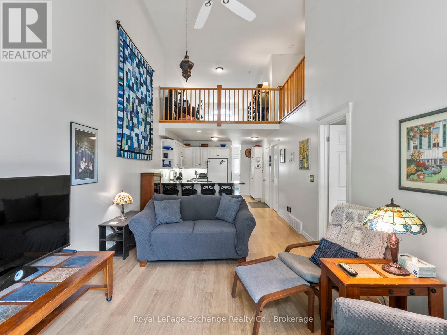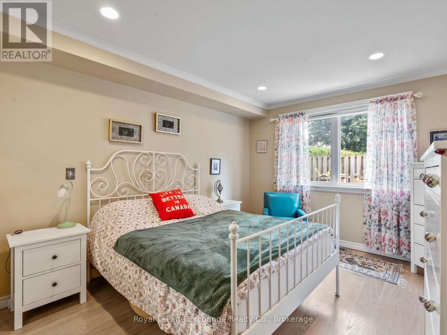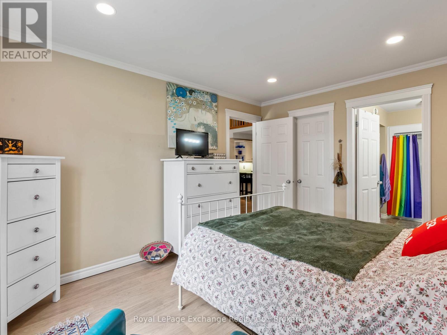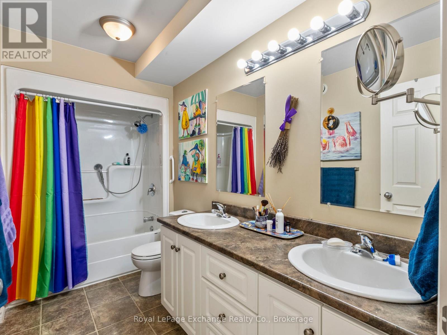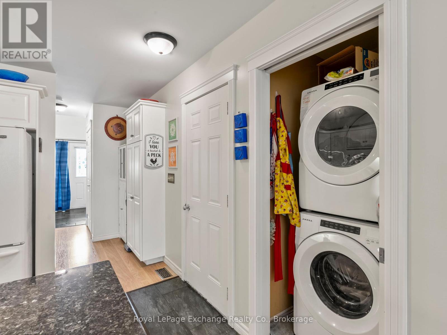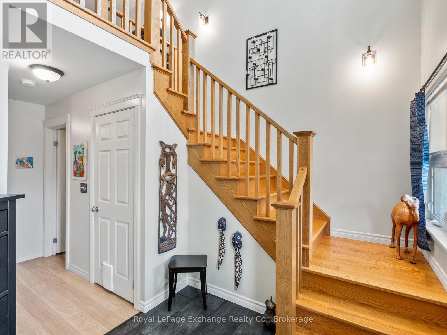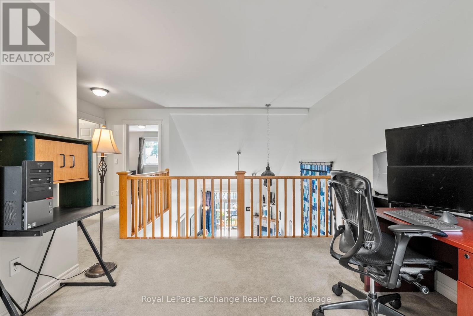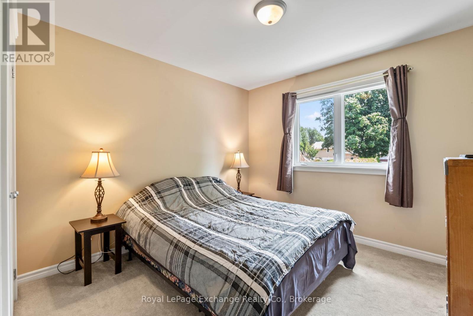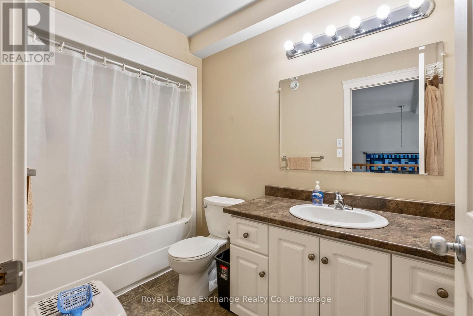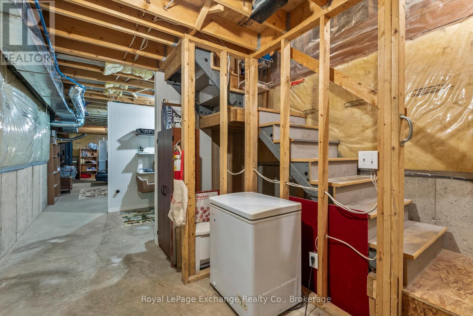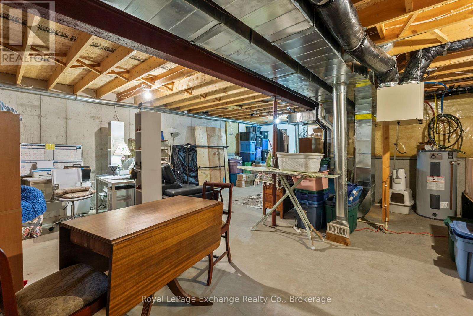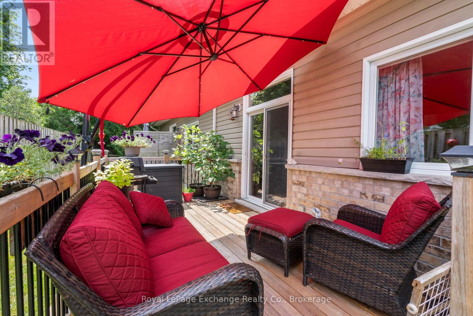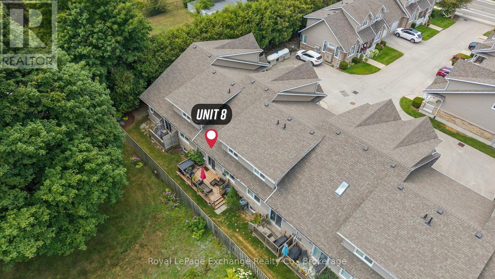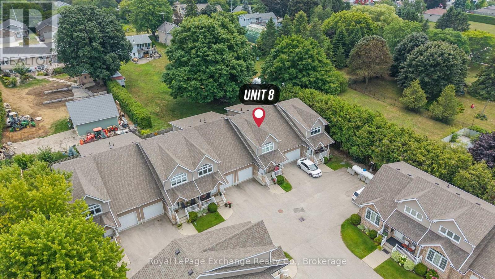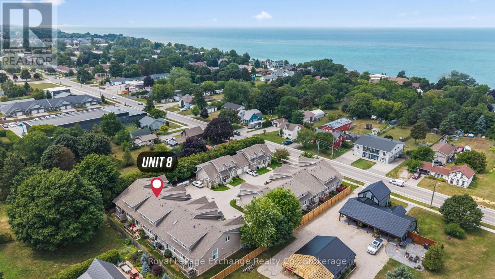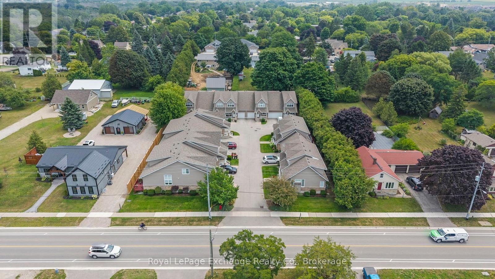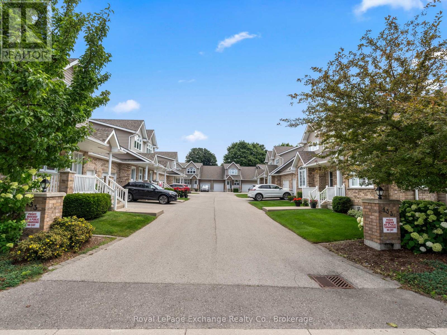8 - 433 Queen Street Kincardine, Ontario N2Z 0A2
$519,900Maintenance, Parking, Common Area Maintenance
$521 Monthly
Maintenance, Parking, Common Area Maintenance
$521 MonthlyWelcome to your Kincardine dream home located in this fully established condominium complex 2 blocks from Lake Huron. With many festivals, markets and other summer events this is a great place to call home. This unit offers a single attached garage, an open concept kitchen with generous cupboard and counter space, dining and great room with patio doors leading to the largest deck in the complex. The great room area with propane fireplace offers a tremendously spacious feeling with its vaulted ceilings and the oak railings over looking the great room. The primary bedroom is spacious with a walk-in closet and 5 piece ensuite. Finishing off the main floor is a conveniently located laundry area designed for a stacker unit. The loft area with its oak stair case and railings offers a great place to get away from it all and quietly enjoy a book or work in your home office. The loft offers overnight guests plenty of space and their own private suite with its own full size bedroom and full bathroom complete with plenty of closet space. The full unspoiled basement allows for storage or your vision to finish it to your taste. Upgrades include propane furnace 2025; hot water heater 2023 and granite countertops in the kitchen. This unit is move in ready and a pleasure to show. (id:42776)
Property Details
| MLS® Number | X12335684 |
| Property Type | Single Family |
| Community Name | Kincardine |
| Amenities Near By | Hospital, Place Of Worship |
| Community Features | Pets Allowed With Restrictions, Community Centre |
| Equipment Type | None |
| Features | Balcony |
| Parking Space Total | 2 |
| Rental Equipment Type | None |
Building
| Bathroom Total | 3 |
| Bedrooms Above Ground | 2 |
| Bedrooms Total | 2 |
| Age | 16 To 30 Years |
| Amenities | Visitor Parking, Fireplace(s) |
| Appliances | Garage Door Opener Remote(s), Water Heater, Water Meter, Dishwasher, Garage Door Opener, Microwave, Stove, Refrigerator |
| Basement Development | Unfinished |
| Basement Type | Full (unfinished) |
| Cooling Type | Central Air Conditioning, Air Exchanger |
| Exterior Finish | Brick, Vinyl Siding |
| Fire Protection | Smoke Detectors |
| Fireplace Present | Yes |
| Fireplace Total | 1 |
| Foundation Type | Concrete |
| Half Bath Total | 1 |
| Heating Fuel | Propane |
| Heating Type | Forced Air |
| Stories Total | 2 |
| Size Interior | 1,200 - 1,399 Ft2 |
| Type | Row / Townhouse |
Parking
| Garage |
Land
| Acreage | No |
| Land Amenities | Hospital, Place Of Worship |
| Zoning Description | R3 |
Rooms
| Level | Type | Length | Width | Dimensions |
|---|---|---|---|---|
| Second Level | Bedroom 2 | 3.23 m | 3.93 m | 3.23 m x 3.93 m |
| Second Level | Loft | 5.82 m | 3.41 m | 5.82 m x 3.41 m |
| Main Level | Kitchen | 3.41 m | 3.14 m | 3.41 m x 3.14 m |
| Main Level | Living Room | 3.41 m | 6.46 m | 3.41 m x 6.46 m |
| Main Level | Bedroom | 3.23 m | 4.08 m | 3.23 m x 4.08 m |
| Main Level | Foyer | 2.16 m | 2.22 m | 2.16 m x 2.22 m |
https://www.realtor.ca/real-estate/28714212/8-433-queen-street-kincardine-kincardine

777 Queen St
Kincardine, Ontario N2Z 2Z4
(519) 396-3396
www.royallepageexchange.com/

777 Queen St
Kincardine, Ontario N2Z 2Z4
(519) 396-3396
www.royallepageexchange.com/
Contact Us
Contact us for more information

