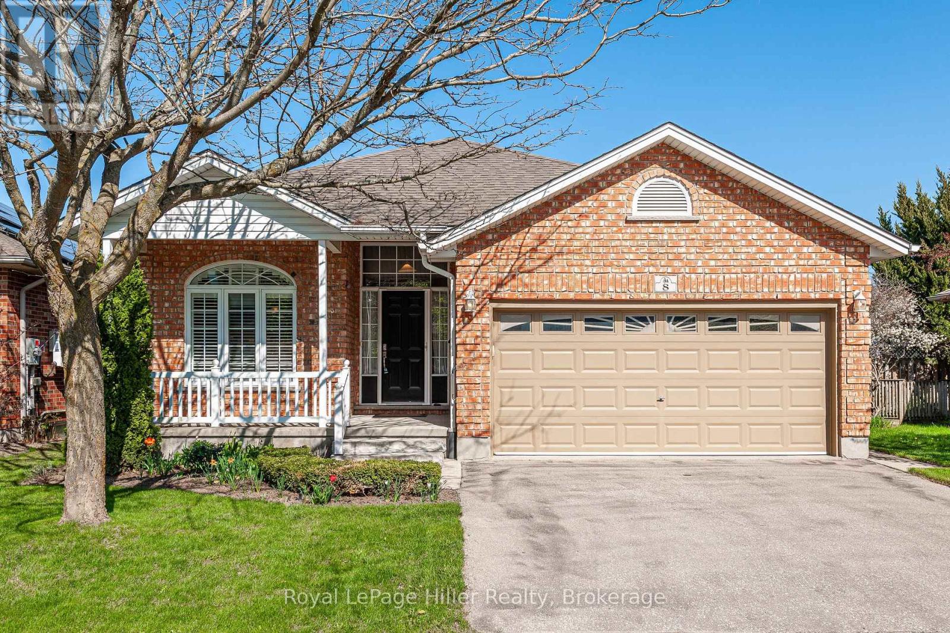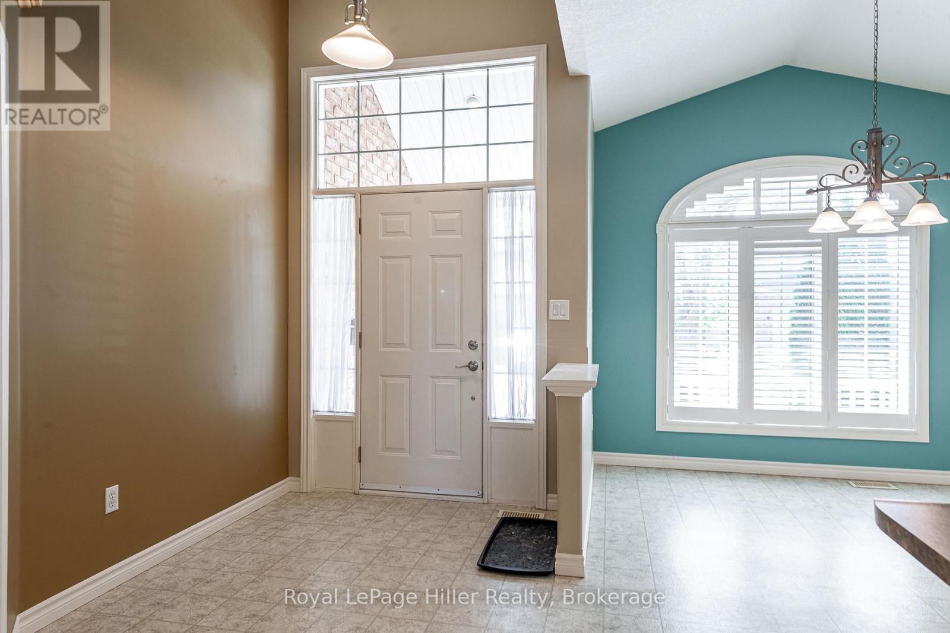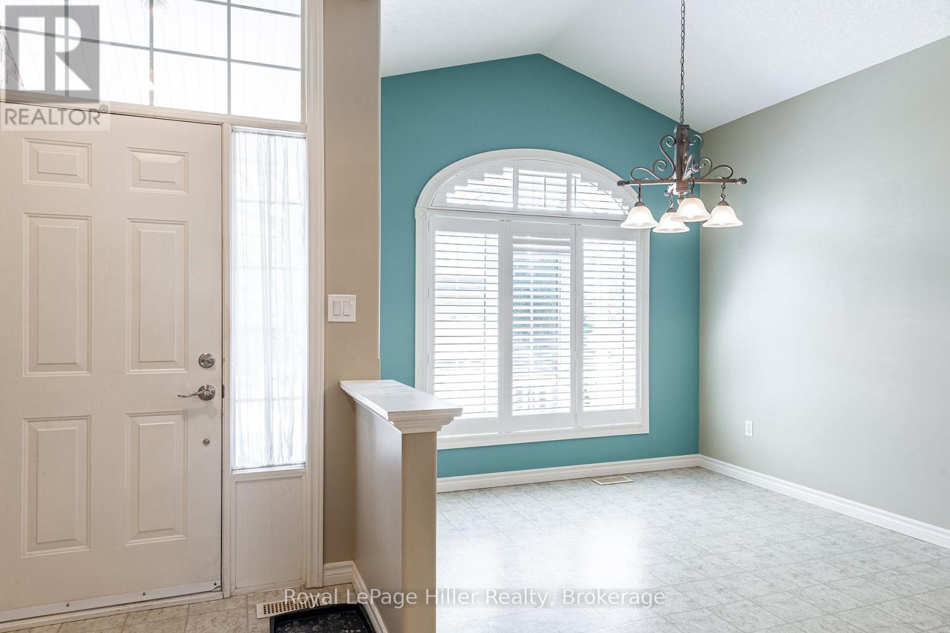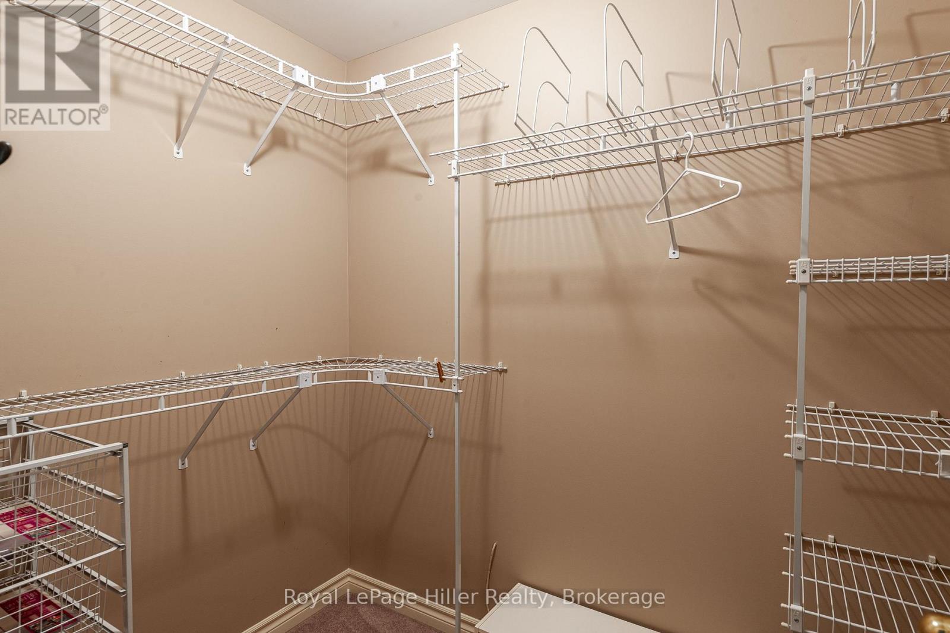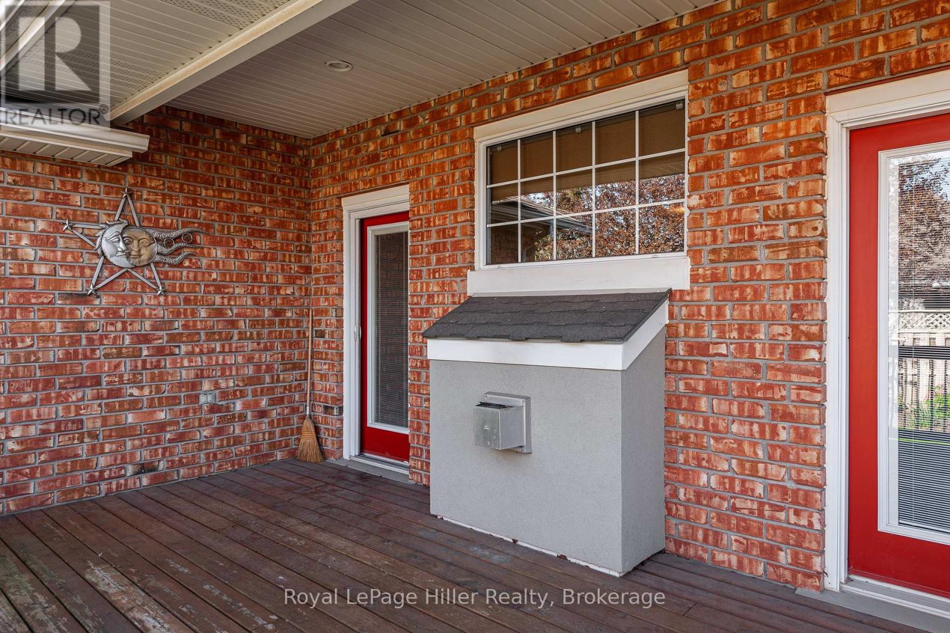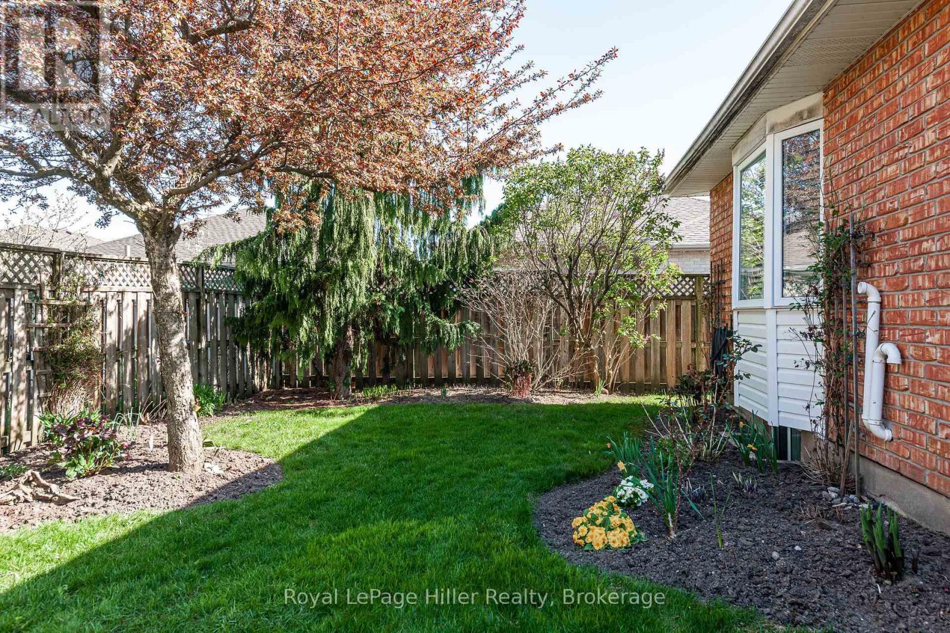8 - 59 Eagle Drive Stratford, Ontario N5A 7Z1
$749,900
Golfers, nature lovers, theatre enthusiasts will love the location of this beautifully maintained 2+1 bedroom bungalow situated in The Greens of Stratford. Next to the Stratford Country Club, just minutes from the scenic Avon River and Festival Theatre make this an ideal spot. The inviting living room features a cozy gas fireplace and walkout to a private deck and fenced backyard, perfect for relaxing or entertaining. The spacious primary bedroom includes a cheater 4pc. ensuite. Enjoy the ease of main floor laundry and direct access to the 2-car garage. The finished basement adds additional living space with a large rec room, office, bedroom and 3pc. bathroom. This is a great opportunity to live in a sought-after community! Call your Realtor today! (id:42776)
Property Details
| MLS® Number | X12141405 |
| Property Type | Single Family |
| Community Name | Stratford |
| Amenities Near By | Park, Public Transit |
| Equipment Type | None |
| Parking Space Total | 4 |
| Rental Equipment Type | None |
| Structure | Deck |
Building
| Bathroom Total | 2 |
| Bedrooms Above Ground | 3 |
| Bedrooms Total | 3 |
| Age | 16 To 30 Years |
| Amenities | Fireplace(s) |
| Appliances | Garage Door Opener Remote(s), Dishwasher, Stove, Water Heater, Water Softener |
| Architectural Style | Bungalow |
| Basement Development | Finished |
| Basement Type | N/a (finished) |
| Construction Style Attachment | Detached |
| Cooling Type | Central Air Conditioning |
| Exterior Finish | Brick, Vinyl Siding |
| Fireplace Present | Yes |
| Fireplace Total | 1 |
| Foundation Type | Poured Concrete |
| Heating Fuel | Natural Gas |
| Heating Type | Forced Air |
| Stories Total | 1 |
| Size Interior | 1,100 - 1,500 Ft2 |
| Type | House |
| Utility Water | Municipal Water |
Parking
| Attached Garage | |
| Garage |
Land
| Acreage | No |
| Land Amenities | Park, Public Transit |
| Sewer | Sanitary Sewer |
| Size Depth | 99 Ft ,2 In |
| Size Frontage | 44 Ft ,3 In |
| Size Irregular | 44.3 X 99.2 Ft |
| Size Total Text | 44.3 X 99.2 Ft |
| Zoning Description | R2-24 |
Rooms
| Level | Type | Length | Width | Dimensions |
|---|---|---|---|---|
| Basement | Bedroom | 4.6 m | 3.58 m | 4.6 m x 3.58 m |
| Basement | Bathroom | 3.52 m | 2.01 m | 3.52 m x 2.01 m |
| Basement | Office | 5.59 m | 2.9 m | 5.59 m x 2.9 m |
| Basement | Utility Room | 4.92 m | 4.56 m | 4.92 m x 4.56 m |
| Basement | Cold Room | 4.93 m | 2.71 m | 4.93 m x 2.71 m |
| Basement | Recreational, Games Room | 4.81 m | 5.62 m | 4.81 m x 5.62 m |
| Basement | Den | 4.68 m | 3.13 m | 4.68 m x 3.13 m |
| Main Level | Foyer | 1.96 m | 3.11 m | 1.96 m x 3.11 m |
| Main Level | Dining Room | 3.06 m | 3.6 m | 3.06 m x 3.6 m |
| Main Level | Kitchen | 4.45 m | 4.21 m | 4.45 m x 4.21 m |
| Main Level | Living Room | 5.54 m | 4.81 m | 5.54 m x 4.81 m |
| Main Level | Primary Bedroom | 4.86 m | 3.89 m | 4.86 m x 3.89 m |
| Main Level | Bedroom 2 | 2.86 m | 3.32 m | 2.86 m x 3.32 m |
| Main Level | Bathroom | 2.17 m | 2.66 m | 2.17 m x 2.66 m |
| Main Level | Laundry Room | 2.02 m | 3.01 m | 2.02 m x 3.01 m |
https://www.realtor.ca/real-estate/28296897/8-59-eagle-drive-stratford-stratford

100 Erie Street
Stratford, Ontario N5A 2M4
(519) 273-1650
(519) 273-6781
hillerrealty.ca/
Contact Us
Contact us for more information

