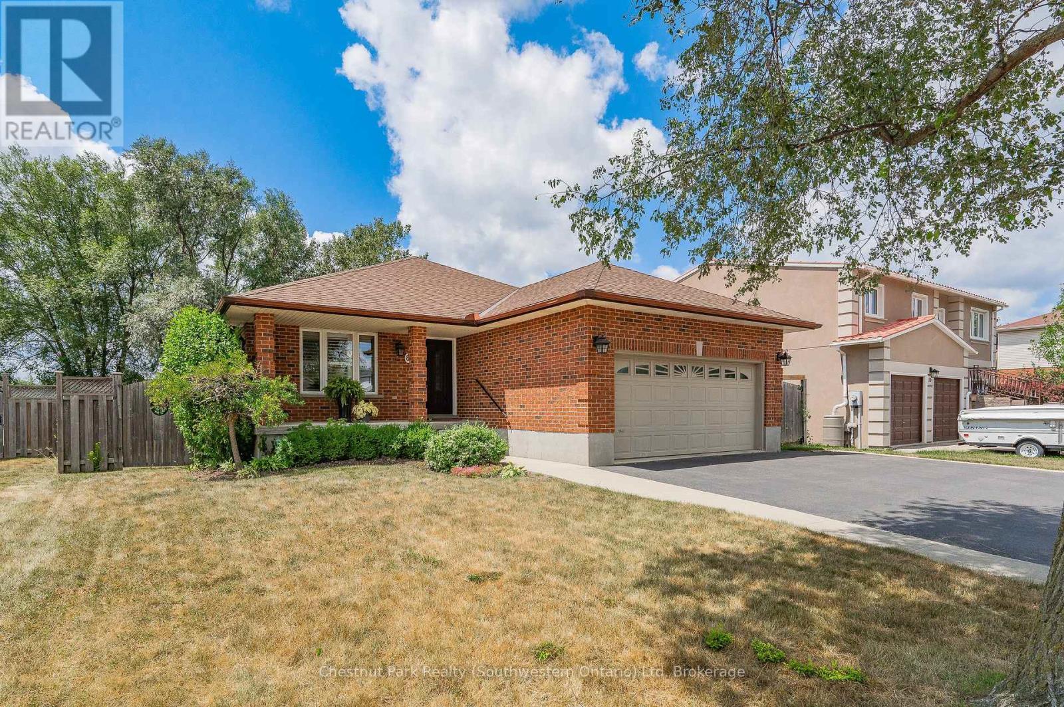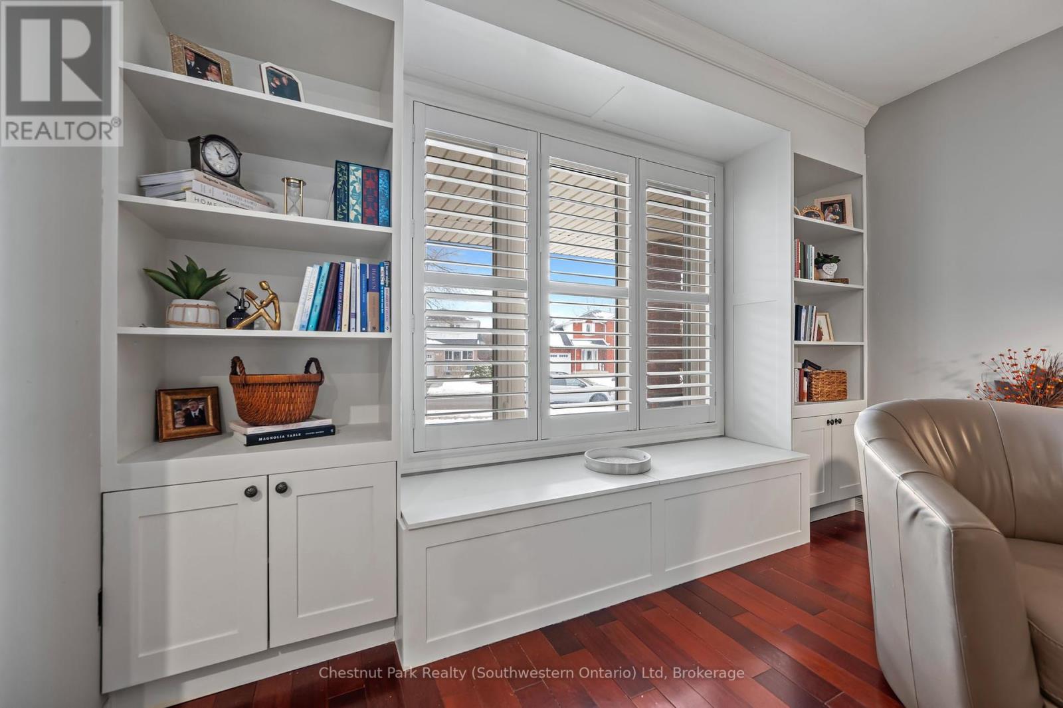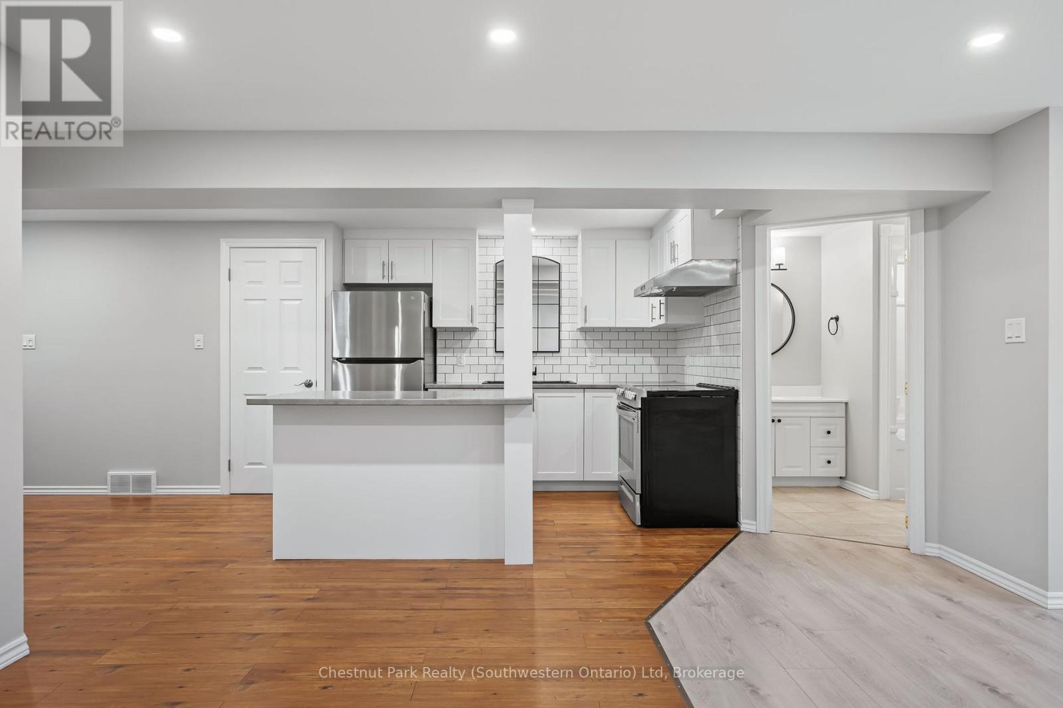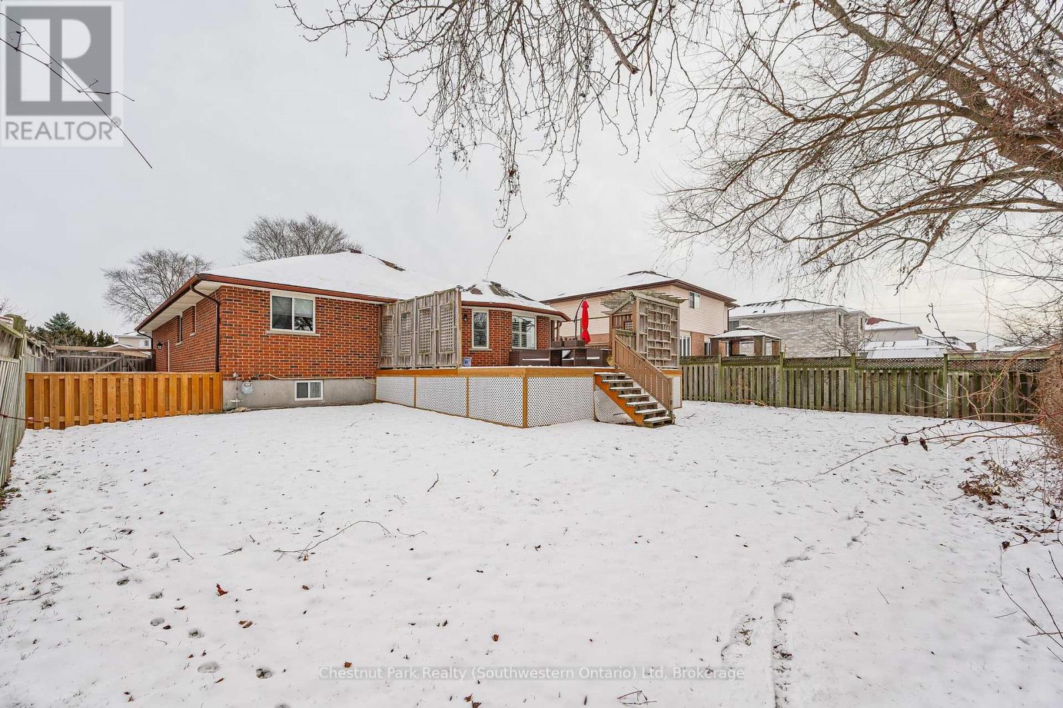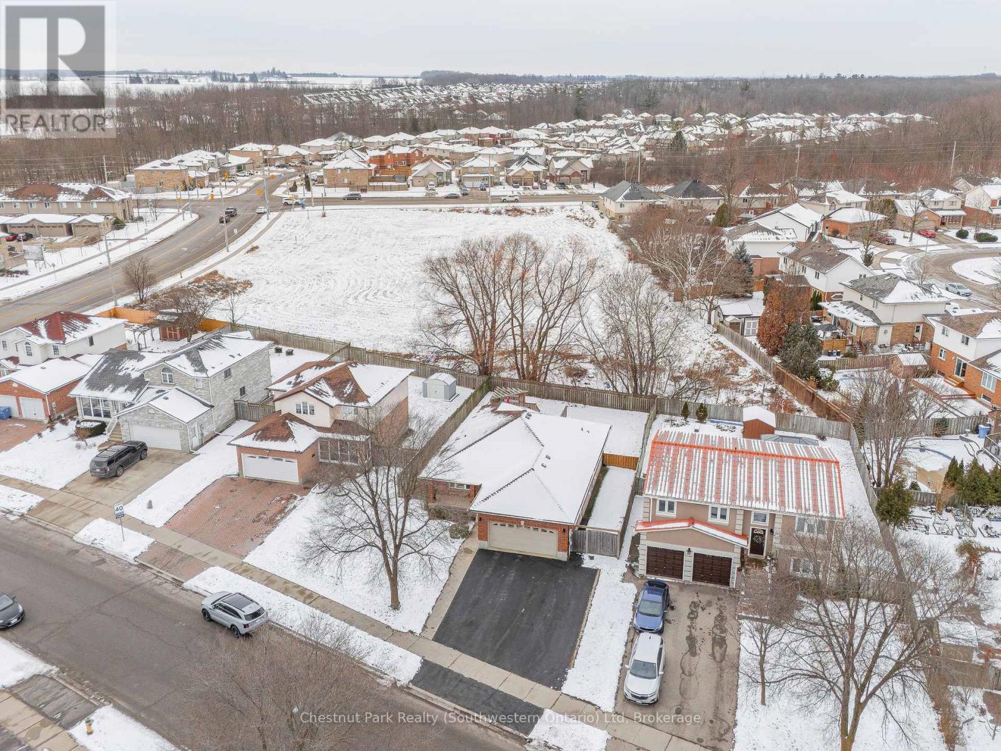8 Flaherty Drive Guelph, Ontario N1H 8K3
$1,089,000
Pride of ownership is evident in this well-maintained all-brick bungalow on a great street in Guelph's Westside. Many updates and improvements have been done in recent years. The open-concept main floor features a large family room, enhanced with custom built-in shelving, a completely renovated gourmet kitchen with quartz countertops and a large island to match, stainless steel appliances, and a clean subway tile backsplash. A wall was removed beside the kitchen to create a beautiful dining area. A garden door off the kitchen takes you to the backyard oasis with a massive deck surrounded by privacy lattice. The large primary suite features a 3-piece ensuite and walk-in closet. A second bedroom, another 3-piece bath, and a laundry area complete this floor. The finished basement offers a legal one-bedroom apartment with a 4-piece bath, providing an excellent opportunity for rental income or extended family living. All of this is situated on a 62' by 135' fully fenced lot backing onto greenspace, with a two-car garage and a triple-wide private driveway that has space for six cars! Walking distance to schools, parks, West End Rec Centre, and shopping. (id:42776)
Property Details
| MLS® Number | X11915849 |
| Property Type | Single Family |
| Community Name | Willow West/Sugarbush/West Acres |
| Amenities Near By | Hospital, Park, Place Of Worship, Public Transit |
| Equipment Type | Water Heater - Gas |
| Features | Irregular Lot Size, Backs On Greenbelt, Conservation/green Belt |
| Parking Space Total | 8 |
| Rental Equipment Type | Water Heater - Gas |
| Structure | Deck, Porch |
Building
| Bathroom Total | 3 |
| Bedrooms Above Ground | 2 |
| Bedrooms Below Ground | 1 |
| Bedrooms Total | 3 |
| Amenities | Fireplace(s) |
| Appliances | Garage Door Opener Remote(s), Central Vacuum, Water Heater, Water Softener, Dishwasher, Dryer, Garage Door Opener, Microwave, Range, Refrigerator, Stove, Washer, Window Coverings |
| Architectural Style | Bungalow |
| Basement Development | Finished |
| Basement Features | Apartment In Basement |
| Basement Type | N/a (finished) |
| Construction Style Attachment | Detached |
| Cooling Type | Central Air Conditioning, Air Exchanger |
| Exterior Finish | Brick |
| Fireplace Present | Yes |
| Fireplace Total | 1 |
| Foundation Type | Poured Concrete |
| Heating Fuel | Natural Gas |
| Heating Type | Forced Air |
| Stories Total | 1 |
| Size Interior | 1,100 - 1,500 Ft2 |
| Type | House |
| Utility Water | Municipal Water |
Parking
| Attached Garage |
Land
| Acreage | No |
| Land Amenities | Hospital, Park, Place Of Worship, Public Transit |
| Landscape Features | Landscaped |
| Sewer | Sanitary Sewer |
| Size Depth | 135 Ft |
| Size Frontage | 61 Ft ,10 In |
| Size Irregular | 61.9 X 135 Ft |
| Size Total Text | 61.9 X 135 Ft |
| Zoning Description | R1b |
Rooms
| Level | Type | Length | Width | Dimensions |
|---|---|---|---|---|
| Basement | Kitchen | 4.55 m | 3.42 m | 4.55 m x 3.42 m |
| Basement | Living Room | 4.3 m | 6.29 m | 4.3 m x 6.29 m |
| Basement | Bathroom | 3.26 m | 2.19 m | 3.26 m x 2.19 m |
| Basement | Bedroom | 3.81 m | 3.83 m | 3.81 m x 3.83 m |
| Basement | Dining Room | 2.44 m | 2.78 m | 2.44 m x 2.78 m |
| Main Level | Bathroom | 2.06 m | 2.16 m | 2.06 m x 2.16 m |
| Main Level | Bathroom | 1.63 m | 2.26 m | 1.63 m x 2.26 m |
| Main Level | Bedroom | 3.1 m | 3.56 m | 3.1 m x 3.56 m |
| Main Level | Dining Room | 3.2 m | 4.62 m | 3.2 m x 4.62 m |
| Main Level | Kitchen | 4.44 m | 5.59 m | 4.44 m x 5.59 m |
| Main Level | Living Room | 4.44 m | 6.6 m | 4.44 m x 6.6 m |
| Main Level | Primary Bedroom | 4.32 m | 3.61 m | 4.32 m x 3.61 m |
24 Douglas Street
Guelph, Ontario N1H 1S9
(519) 804-4095
(519) 885-1251
Contact Us
Contact us for more information



