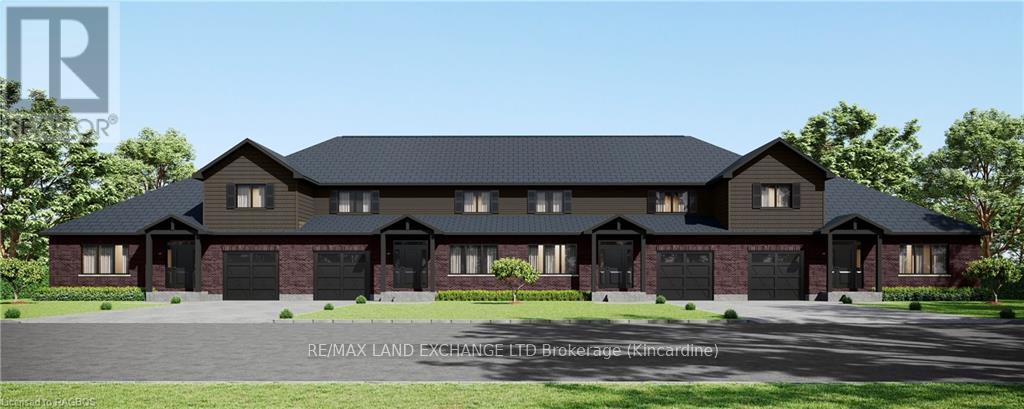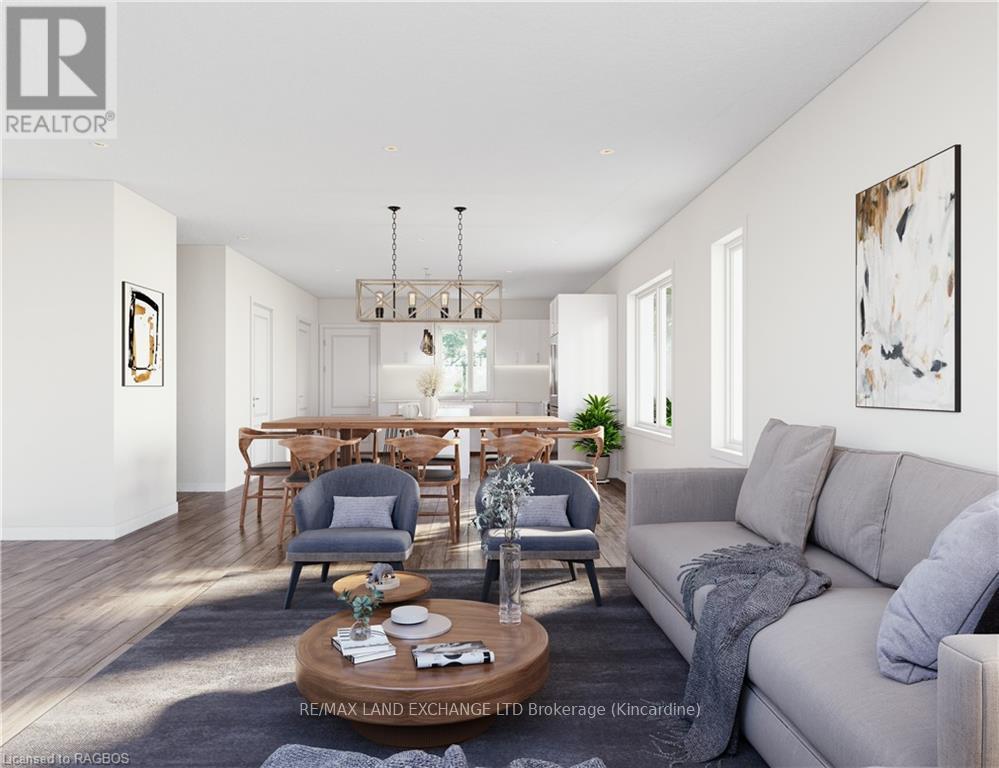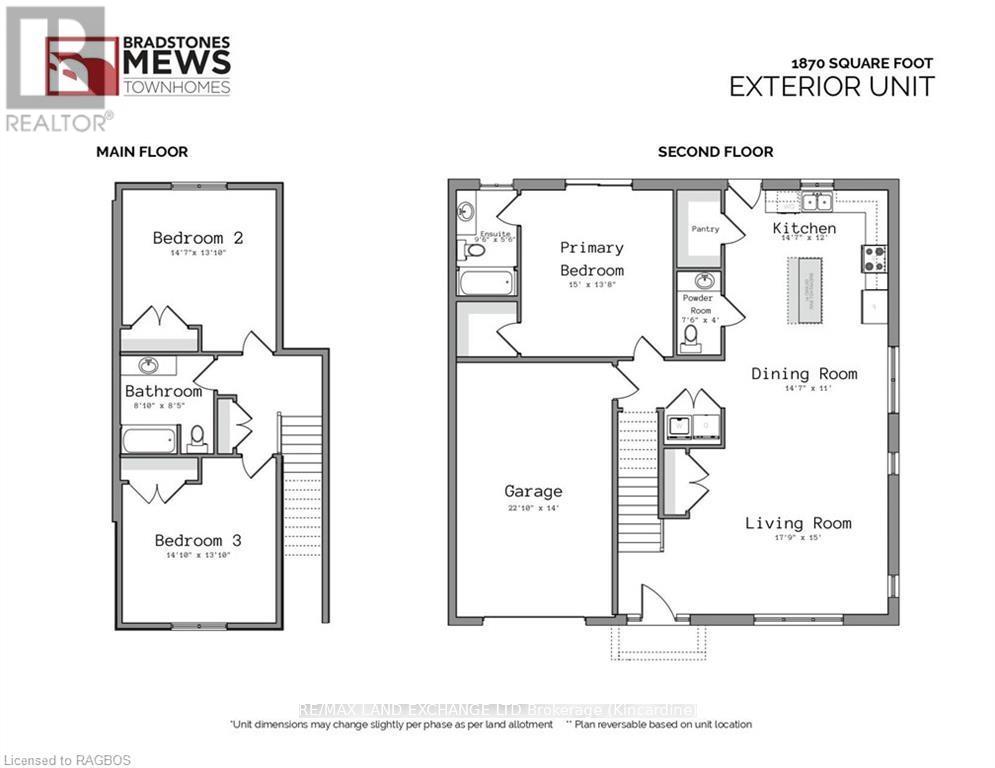Unit 6 - 8 Golf Links Road Kincardine, Ontario N2Z 0G1
$755,900Maintenance, Parcel of Tied Land
$190 Monthly
Maintenance, Parcel of Tied Land
$190 MonthlyThis semi-detached freehold home is the latest offering in Bradstones Mews. Located just a short distance from the beach, the hospital and downtown Kincardine this upscale home will be one of 36 exclusive residences to be built on this 4.2 acre enclave. With 1870 sq.ft. above ground you'll have all the room you will need to accommodate family and friends. Plus the full basement can be finished (at an additional cost) to add up to another 1278 sq.ft. of living space. The Builder's Schedule A of Finishing and Material Specifications will outline on 5 pages all the features and upgrades that will be included in this Bradstones home. As a "vacant land condominium" you will own the large 49.9 ft. lot and the residence. Only the streets and infrastructure will be part of of a condominium corporation that will manage the common elements. The monthly condo fee will be approximately $180 for maintenance of the common areas. Before you decide on your next home, compare the lot size, the home size and the finishing elements that will make this development your obvious choice. Please note that the pictures are artist renderings and the finished home may vary from photos. (id:42776)
Property Details
| MLS® Number | X10845590 |
| Property Type | Single Family |
| Community Name | Kincardine |
| Amenities Near By | Golf Nearby, Hospital |
| Equipment Type | None |
| Features | Flat Site |
| Parking Space Total | 2 |
| Rental Equipment Type | None |
Building
| Bathroom Total | 3 |
| Bedrooms Above Ground | 3 |
| Bedrooms Total | 3 |
| Age | New Building |
| Amenities | Visitor Parking |
| Appliances | Water Meter, Water Heater, Garage Door Opener, Hood Fan |
| Basement Development | Unfinished |
| Basement Type | Full (unfinished) |
| Construction Style Attachment | Attached |
| Cooling Type | Central Air Conditioning |
| Exterior Finish | Brick, Steel |
| Fire Protection | Smoke Detectors |
| Foundation Type | Poured Concrete |
| Half Bath Total | 1 |
| Heating Fuel | Electric |
| Heating Type | Forced Air |
| Stories Total | 2 |
| Size Interior | 1,500 - 2,000 Ft2 |
| Type | Row / Townhouse |
| Utility Water | Municipal Water |
Parking
| Attached Garage | |
| Garage |
Land
| Acreage | No |
| Land Amenities | Golf Nearby, Hospital |
| Sewer | Sanitary Sewer |
| Size Depth | 86 Ft ,1 In |
| Size Frontage | 49 Ft ,9 In |
| Size Irregular | 49.8 X 86.1 Ft |
| Size Total Text | 49.8 X 86.1 Ft|under 1/2 Acre |
| Zoning Description | R3-y |
Rooms
| Level | Type | Length | Width | Dimensions |
|---|---|---|---|---|
| Second Level | Bedroom 2 | 4.45 m | 4.24 m | 4.45 m x 4.24 m |
| Second Level | Bedroom 3 | 4.54 m | 4.23 m | 4.54 m x 4.23 m |
| Second Level | Bathroom | 2.71 m | 2.61 m | 2.71 m x 2.61 m |
| Ground Level | Living Room | 5.41 m | 4.57 m | 5.41 m x 4.57 m |
| Ground Level | Dining Room | 4.45 m | 3.35 m | 4.45 m x 3.35 m |
| Ground Level | Kitchen | 4.45 m | 3.66 m | 4.45 m x 3.66 m |
| Ground Level | Bathroom | 2.31 m | 1.22 m | 2.31 m x 1.22 m |
| Ground Level | Primary Bedroom | 4.57 m | 4.16 m | 4.57 m x 4.16 m |
| Ground Level | Bathroom | 2.89 m | 1.67 m | 2.89 m x 1.67 m |
Utilities
| Cable | Available |
| Electricity | Installed |
| Sewer | Installed |
https://www.realtor.ca/real-estate/26299528/unit-6-8-golf-links-road-kincardine-kincardine

768 Queen St
Kincardine, Ontario N2Z 2Y9
(519) 396-8444
(519) 396-9070
www.remaxlandexchange.ca/

768 Queen St
Kincardine, Ontario N2Z 2Y9
(519) 396-8444
(519) 396-9070
www.remaxlandexchange.ca/
Contact Us
Contact us for more information








