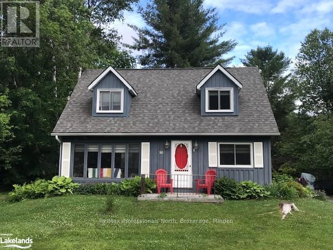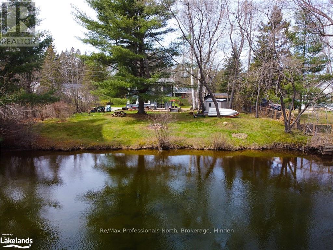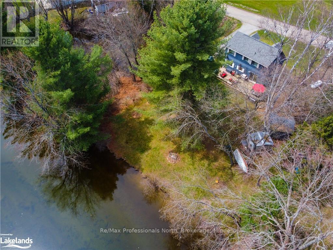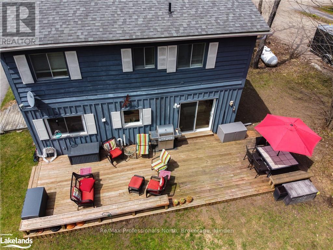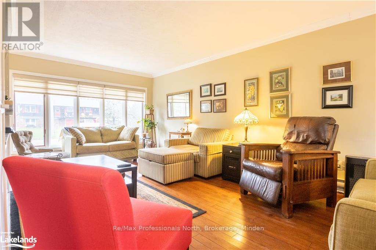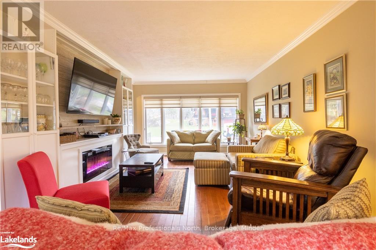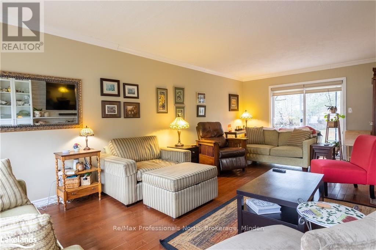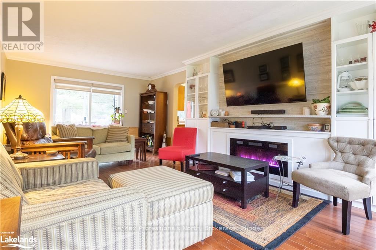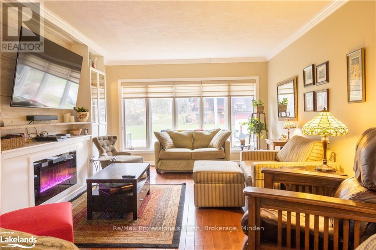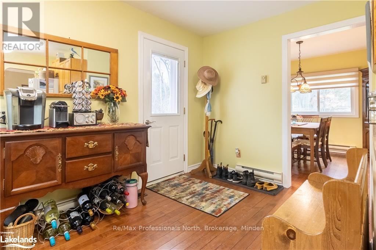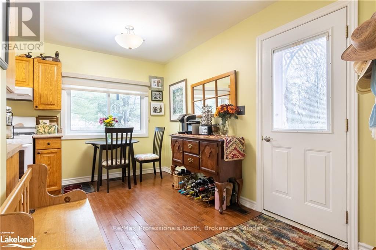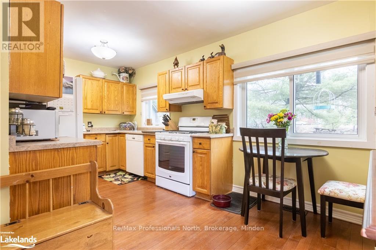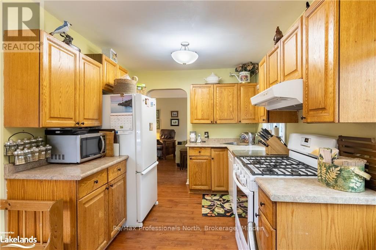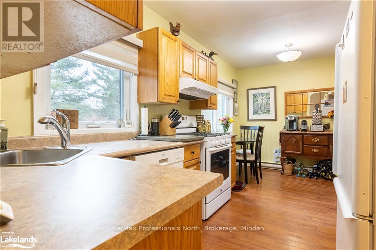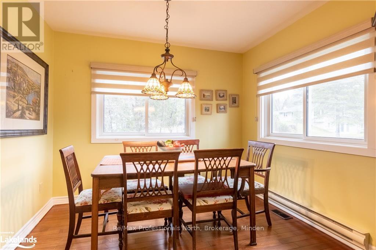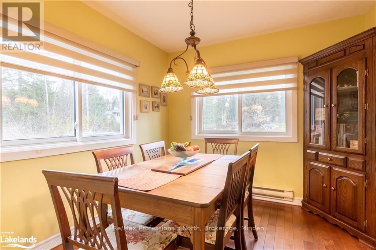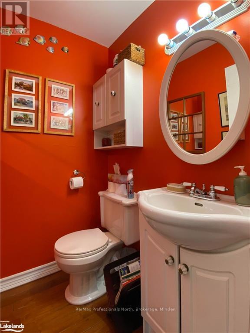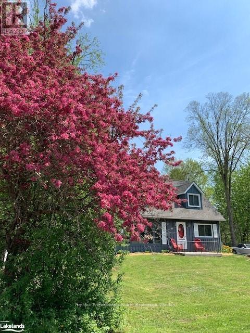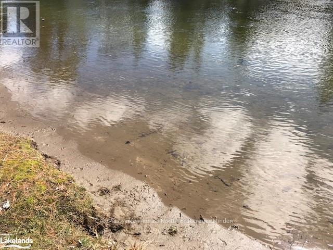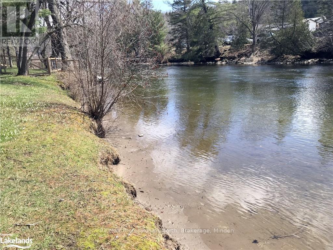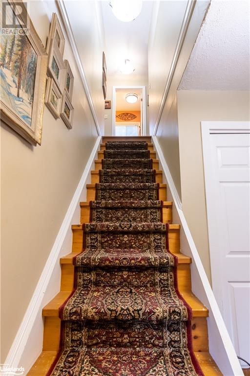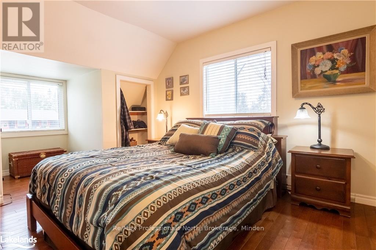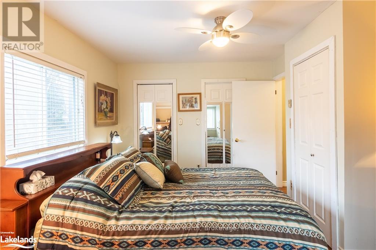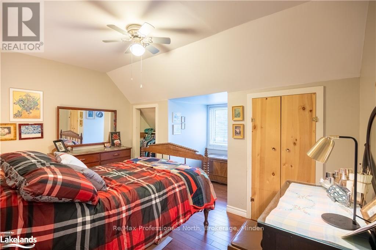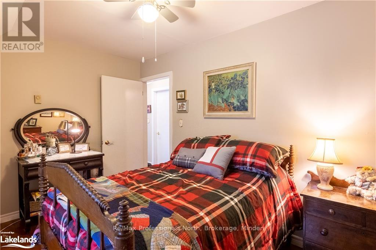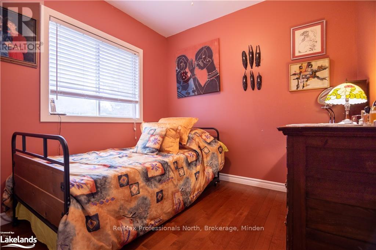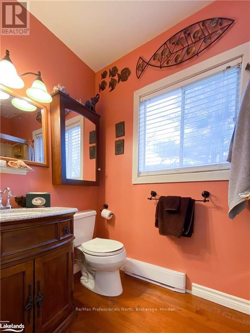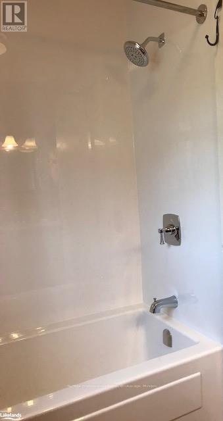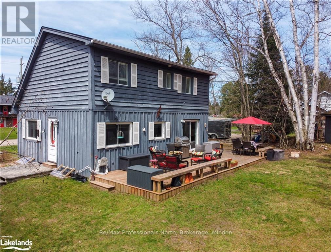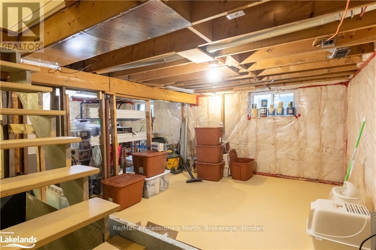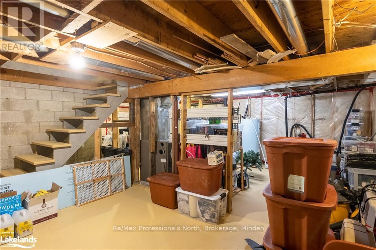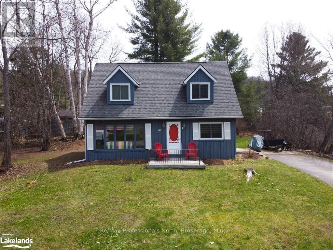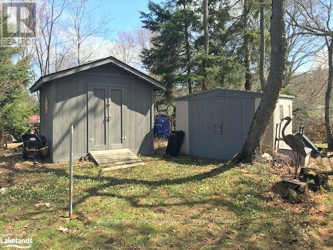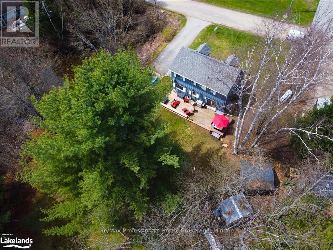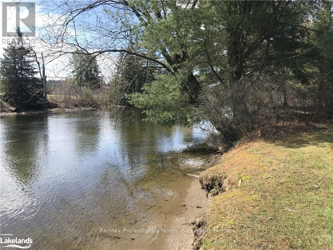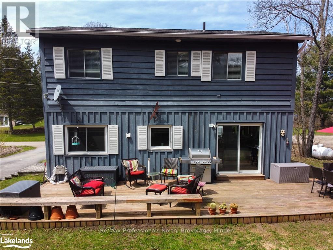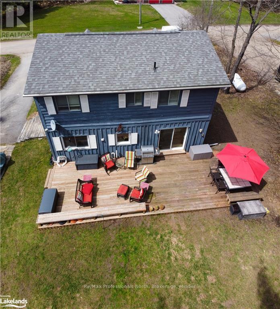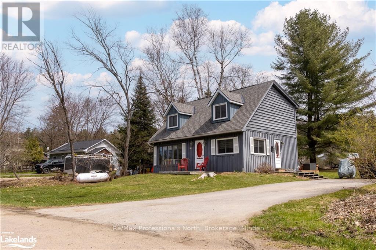80 Invergordon Avenue Minden Hills, Ontario K0M 2K0
$624,900
Gull River Home or Cottage is in Minden for all the activities in town, on the river and with boating access to Gull Lake. Would you like to try it out? This home/cottage is now on VRBO. Book a weekend and see if this is the spot for your next move. Enjoy the quiet setting on the front porch. Entertain on the spacious back deck. Level lot to play on. Gradual entry shoreline into the Gull River for swimming, boating or tubing down to get an ice cream cone! This three bedroom home has been recently upgraded and is in move in condition. Spacious Living Room with a walk out to the back deck. Dining Room for quiet dinners. The Eat In Kitchen offers a view of the river while you enjoy a meal. Enjoy the river view while you prepare a meal. Two piece bathroom conveniently located at the side door completes the main floor. Upstairs the master bedroom has spacious closets, walk in closet and an ensuite laundry all handy. Second bedroom has spacious closet as well. Third Bedroom or Den. Main Bathroom is four piece and was recently upgraded with a new tub and shower surround. Full unfinished basement for storage. Two garden sheds outside. (id:42776)
Property Details
| MLS® Number | X10438480 |
| Property Type | Single Family |
| Amenities Near By | Hospital |
| Equipment Type | Propane Tank |
| Features | Wooded Area, Flat Site, Sump Pump |
| Parking Space Total | 3 |
| Rental Equipment Type | Propane Tank |
| Structure | Deck |
| View Type | River View |
| Water Front Type | Waterfront |
Building
| Bathroom Total | 2 |
| Bedrooms Above Ground | 3 |
| Bedrooms Total | 3 |
| Appliances | Water Heater, Dishwasher, Dryer, Refrigerator, Satellite Dish, Stove, Washer, Window Coverings |
| Basement Development | Unfinished |
| Basement Type | Full (unfinished) |
| Construction Status | Insulation Upgraded |
| Construction Style Attachment | Detached |
| Exterior Finish | Wood |
| Fire Protection | Smoke Detectors |
| Fireplace Present | Yes |
| Fireplace Total | 1 |
| Foundation Type | Block |
| Half Bath Total | 1 |
| Heating Fuel | Propane |
| Heating Type | Forced Air |
| Stories Total | 2 |
| Type | House |
| Utility Water | Municipal Water |
Land
| Acreage | No |
| Land Amenities | Hospital |
| Sewer | Septic System |
| Size Frontage | 111 M |
| Size Irregular | 111 X 90 Acre |
| Size Total Text | 111 X 90 Acre|under 1/2 Acre |
| Zoning Description | Floodway |
Rooms
| Level | Type | Length | Width | Dimensions |
|---|---|---|---|---|
| Second Level | Bathroom | 2.44 m | 1.52 m | 2.44 m x 1.52 m |
| Second Level | Primary Bedroom | 5.03 m | 3.71 m | 5.03 m x 3.71 m |
| Second Level | Bedroom | 4.01 m | 3.96 m | 4.01 m x 3.96 m |
| Second Level | Bedroom | 2.54 m | 2.44 m | 2.54 m x 2.44 m |
| Second Level | Laundry Room | 1.52 m | 1.52 m | 1.52 m x 1.52 m |
| Main Level | Living Room | 7.01 m | 3.71 m | 7.01 m x 3.71 m |
| Main Level | Dining Room | 3.05 m | 2.74 m | 3.05 m x 2.74 m |
| Main Level | Other | 3.66 m | 2.29 m | 3.66 m x 2.29 m |
| Main Level | Kitchen | 3.05 m | 2.49 m | 3.05 m x 2.49 m |
| Main Level | Bathroom | 1.65 m | 1.22 m | 1.65 m x 1.22 m |
Utilities
| Cable | Available |
| Wireless | Available |
https://www.realtor.ca/real-estate/27635377/80-invergordon-avenue-minden-hills
12621 Highway 35, Unit 1
Minden, Ontario K0M 2K0
(705) 286-2911
(800) 783-4657
Contact Us
Contact us for more information

