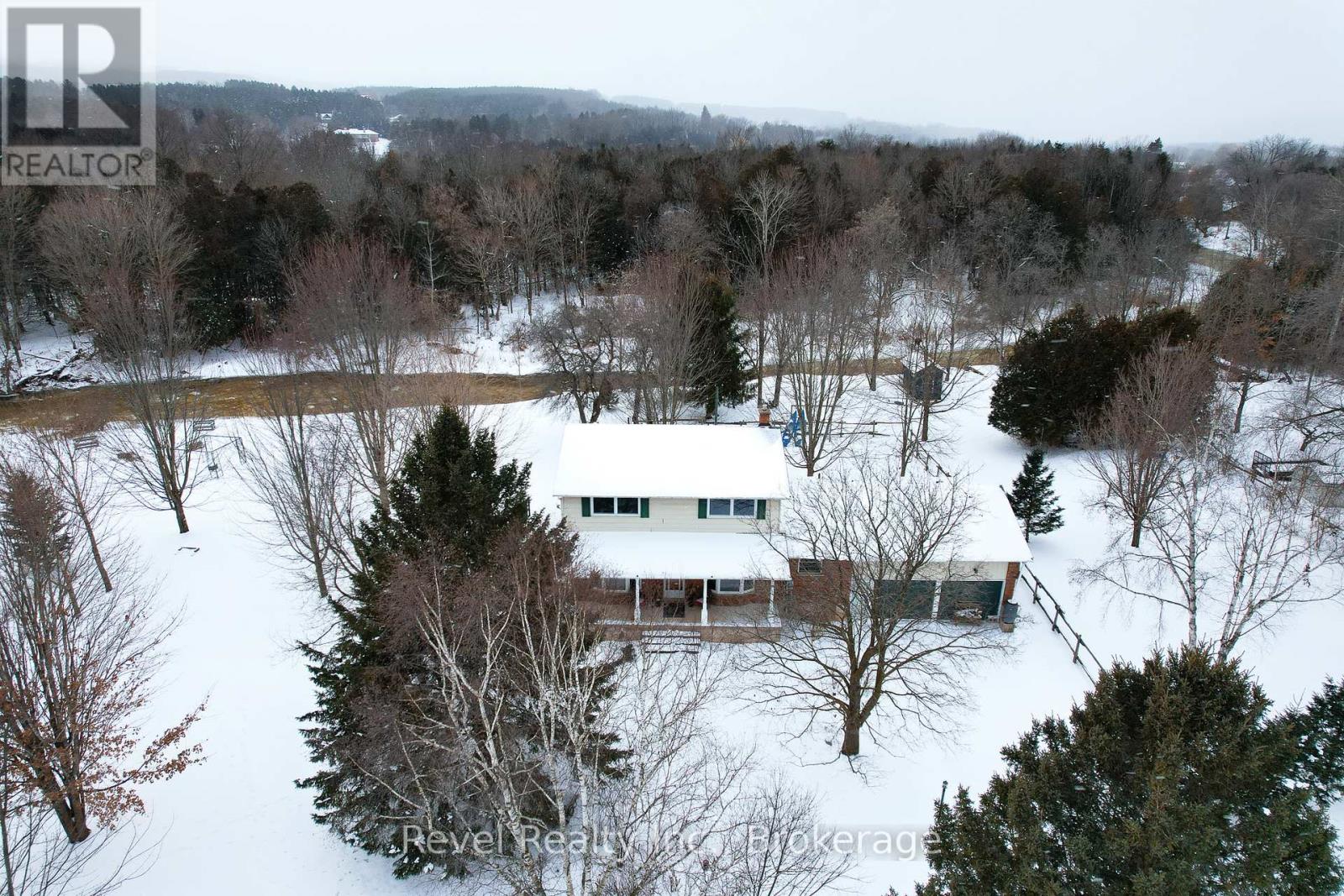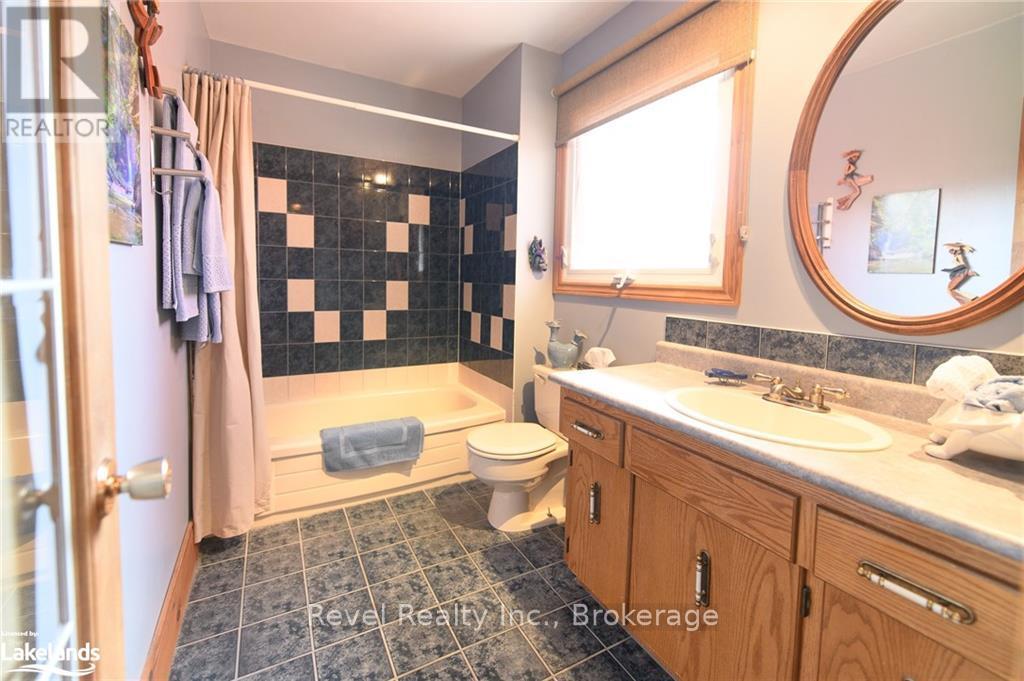80 Mary Street Clearview, Ontario L0M 1G0
$939,900
Beautiful Riverfront Home in the Picturesque Village of Creemore. Welcome to your private oasis with approximately 200ft of river front on the banks of the Mad River. This serene property, almost an acre, offers privacy and a picturesque setting within walking distance to village amenities, artsy shops and trendy restaurants. A spacious, well-maintained 2-storey brick home offers a great view, large bay windows, wide plank wood floors, wrap around deck, great space for entertaining with family and friends. Manicured lawn, fenced-in raised garden beds, firepit, and mature trees and lots of room to play! The great room and country kitchen are perfect for gatherings, with an open-concept dining area featuring a cozy gas fireplace with brick surround. A generous mudroom/laundry, two full baths, and 2 bedrooms with a library (or home office space) easily convertible back to a third bedroom – make this home as practical as it is inviting. Oversized double-car garage and private driveway with space for 6+ vehicles and entry to the basement for hobbies, workshop, a family room or great for storage. Recent roof replacement and survey available. Nestled in the scenic Niagara Escarpment, Creemore Village is known for its charming shops, friendly neighbours, and an active lifestyle amid stunning landscapes, rolling hills and Creemore Nature Preserve. This property is ideal for young retirees or an active family ready to embrace a life surrounded by nature, community, and endless outdoor adventure. (id:42776)
Property Details
| MLS® Number | S10439110 |
| Property Type | Single Family |
| Community Name | Creemore |
| Easement | Flood Plain, None |
| Equipment Type | Water Heater |
| Features | Wooded Area, Backs On Greenbelt, Waterway, Open Space, Wetlands |
| Parking Space Total | 6 |
| Rental Equipment Type | Water Heater |
| Structure | Deck |
| View Type | River View, View Of Water |
| Water Front Type | Waterfront |
Building
| Bathroom Total | 2 |
| Bedrooms Above Ground | 2 |
| Bedrooms Total | 2 |
| Appliances | Water Heater, Water Softener, Central Vacuum, Dishwasher, Dryer, Garage Door Opener, Range, Stove, Washer, Window Coverings |
| Basement Development | Unfinished |
| Basement Features | Separate Entrance |
| Basement Type | N/a (unfinished) |
| Construction Style Attachment | Detached |
| Cooling Type | Central Air Conditioning |
| Exterior Finish | Steel, Brick |
| Fire Protection | Smoke Detectors |
| Fireplace Present | Yes |
| Fireplace Total | 1 |
| Fireplace Type | Free Standing Metal |
| Foundation Type | Block |
| Heating Fuel | Natural Gas |
| Heating Type | Forced Air |
| Stories Total | 2 |
| Type | House |
Parking
| Attached Garage | |
| Garage |
Land
| Acreage | No |
| Sewer | Sanitary Sewer |
| Size Depth | 167 Ft ,1 In |
| Size Frontage | 258 Ft ,7 In |
| Size Irregular | 258.64 X 167.09 Ft ; Backs To Mad River - Irregular Lot |
| Size Total Text | 258.64 X 167.09 Ft ; Backs To Mad River - Irregular Lot|1/2 - 1.99 Acres |
| Zoning Description | Rs2 |
Rooms
| Level | Type | Length | Width | Dimensions |
|---|---|---|---|---|
| Second Level | Primary Bedroom | 5.77 m | 3.99 m | 5.77 m x 3.99 m |
| Second Level | Office | 3.33 m | 2.57 m | 3.33 m x 2.57 m |
| Second Level | Bedroom | 4.34 m | 3.68 m | 4.34 m x 3.68 m |
| Second Level | Bathroom | Measurements not available | ||
| Lower Level | Other | Measurements not available | ||
| Main Level | Great Room | 7.34 m | 3.94 m | 7.34 m x 3.94 m |
| Main Level | Dining Room | 4.98 m | 4.72 m | 4.98 m x 4.72 m |
| Main Level | Kitchen | 3.61 m | 2.54 m | 3.61 m x 2.54 m |
| Main Level | Laundry Room | 4.32 m | 2.41 m | 4.32 m x 2.41 m |
| Main Level | Bathroom | Measurements not available |
Utilities
| Cable | Installed |
| Wireless | Available |
https://www.realtor.ca/real-estate/27594280/80-mary-street-clearview-creemore-creemore
4-115 First St - Unit 543
Collingwood, Ontario L9Y 4W3
(855) 738-3547
Contact Us
Contact us for more information



































