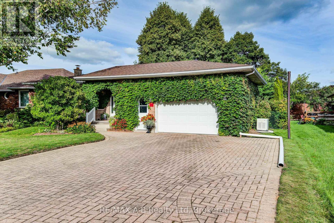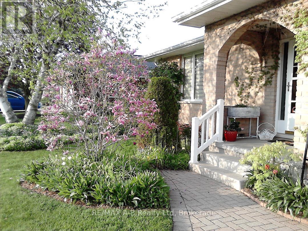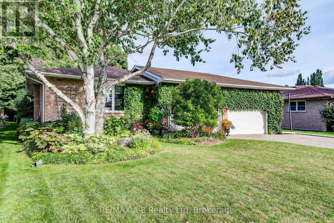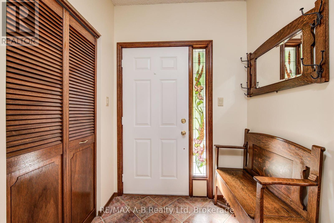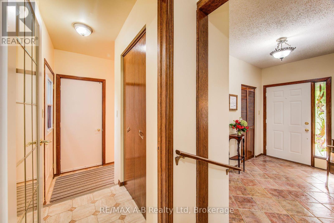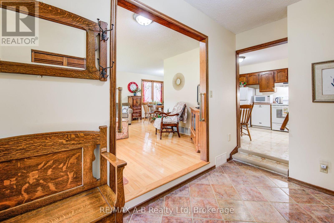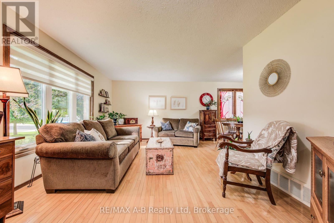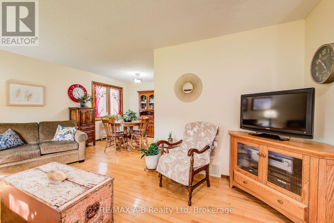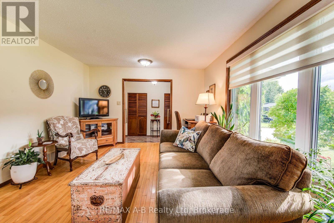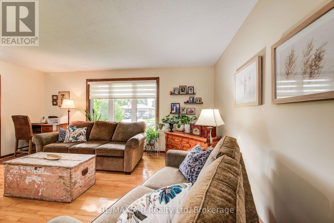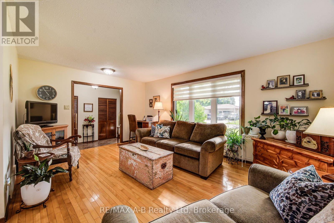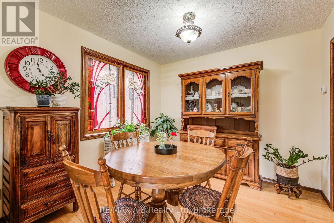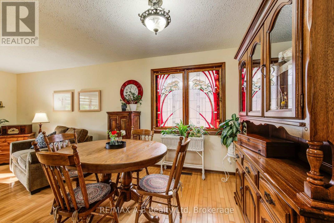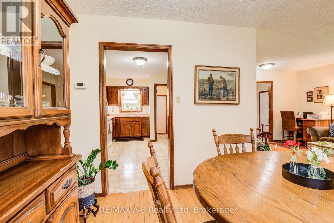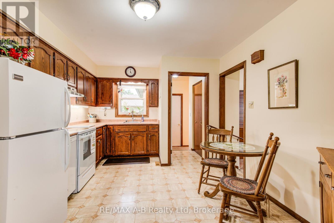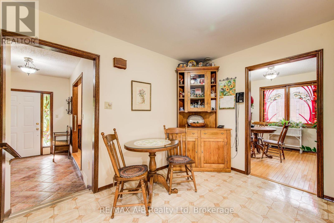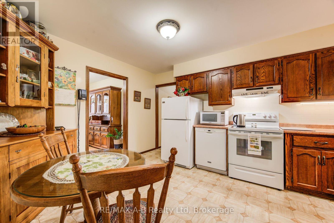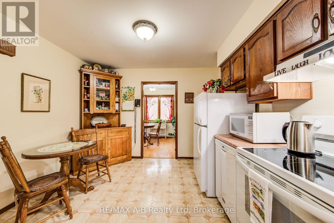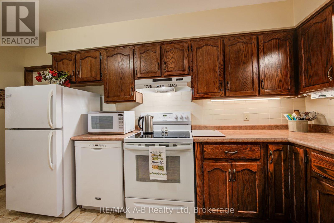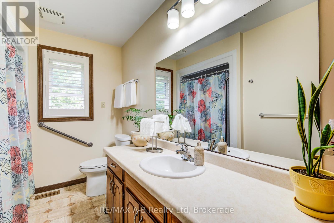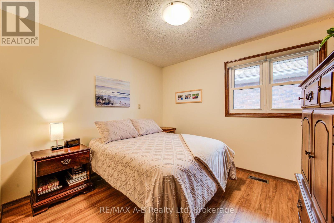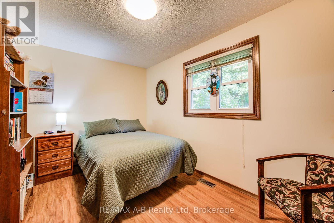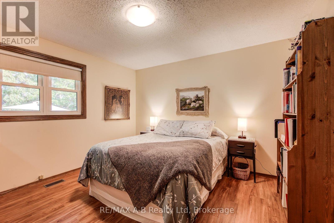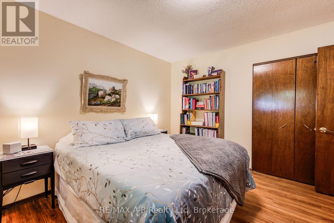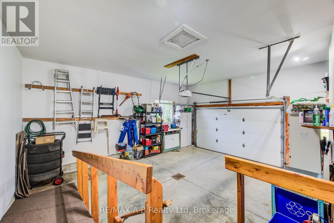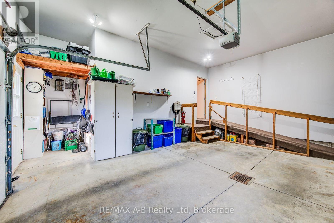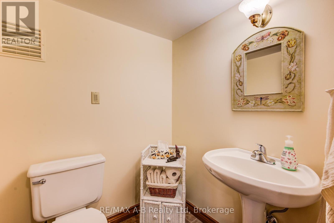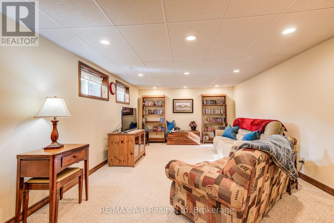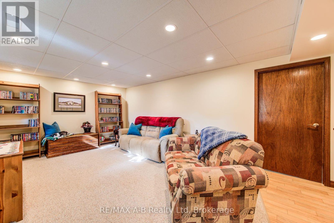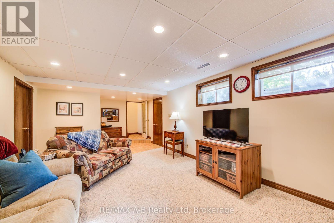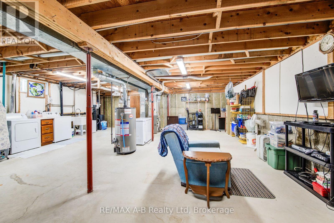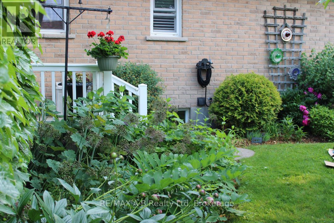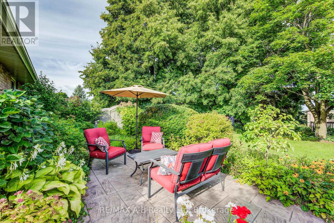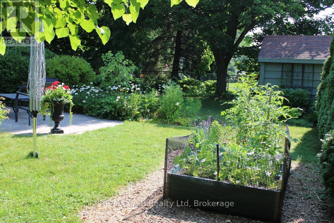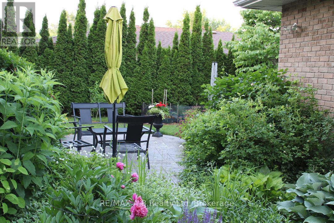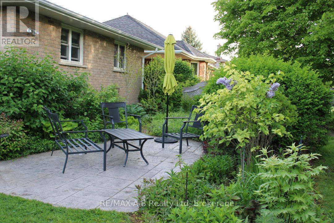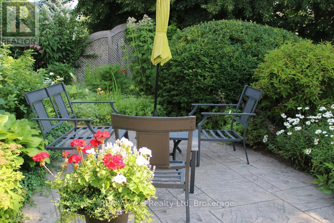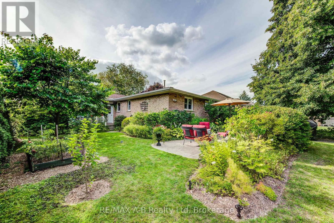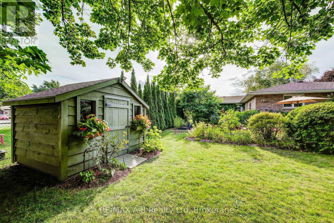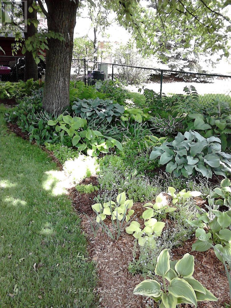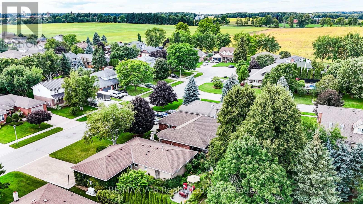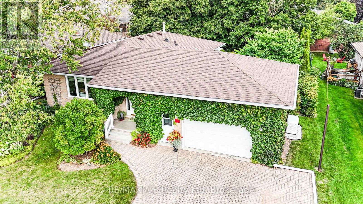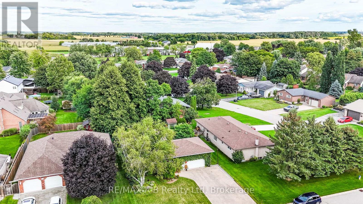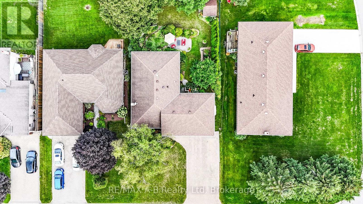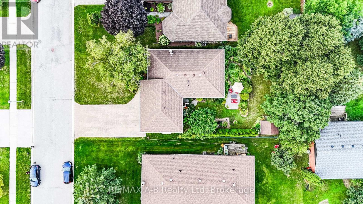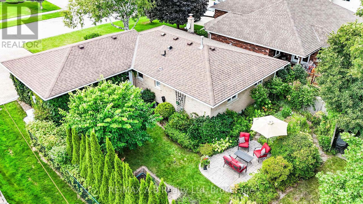80 Queen Street East Zorra-Tavistock, Ontario N0B 2R0
$749,900
Welcome to 80 Queen Street located in your friendly and charming town of Tavistock! This well-maintained Bungalow with 3 bedrooms and 1.5 bathroom home offers comfort, space, and small-town charm, perfect for growing families, down sizers, or anyone looking to enjoy a quieter pace of life with all the essential amenities nearby. Situated on a beautifully landscaped lot surrounded by mature trees, this property boasts stunning curb appeal and privacy. Inside to find a warm and inviting layout and a partially finished basement. surrounded by greenery and the calm of this welcoming neighbourhood. Located just a short walk to local shops, schools, parks, and recreation, and a short drive to Stratford, Woodstock, and the KW area this home offers the perfect blend of rural peace and urban convenience. Never worry about the hydro going off as this home offers a Generac automatic generator. This is one home you do not want to miss viewing, call today you will not be disappointed. (id:42776)
Property Details
| MLS® Number | X12373567 |
| Property Type | Single Family |
| Community Name | Tavistock |
| Amenities Near By | Park, Schools |
| Community Features | Community Centre, School Bus |
| Equipment Type | Water Heater - Gas, Water Heater |
| Features | Sump Pump |
| Parking Space Total | 5 |
| Rental Equipment Type | Water Heater - Gas, Water Heater |
| Structure | Patio(s), Porch, Shed |
Building
| Bathroom Total | 2 |
| Bedrooms Above Ground | 3 |
| Bedrooms Total | 3 |
| Age | 31 To 50 Years |
| Appliances | Garage Door Opener Remote(s), Water Softener, Water Meter, Central Vacuum, Dryer, Garage Door Opener, Stove, Washer, Refrigerator |
| Architectural Style | Bungalow |
| Basement Development | Partially Finished |
| Basement Type | N/a (partially Finished) |
| Construction Style Attachment | Detached |
| Cooling Type | Central Air Conditioning |
| Exterior Finish | Brick |
| Foundation Type | Poured Concrete |
| Half Bath Total | 1 |
| Heating Fuel | Natural Gas |
| Heating Type | Forced Air |
| Stories Total | 1 |
| Size Interior | 1,100 - 1,500 Ft2 |
| Type | House |
| Utility Power | Generator |
| Utility Water | Municipal Water |
Parking
| Attached Garage | |
| Garage |
Land
| Acreage | No |
| Fence Type | Fully Fenced, Fenced Yard |
| Land Amenities | Park, Schools |
| Landscape Features | Landscaped |
| Sewer | Sanitary Sewer |
| Size Depth | 135 Ft |
| Size Frontage | 60 Ft |
| Size Irregular | 60 X 135 Ft |
| Size Total Text | 60 X 135 Ft |
| Zoning Description | R1 |
Rooms
| Level | Type | Length | Width | Dimensions |
|---|---|---|---|---|
| Basement | Bathroom | 1.61 m | 1.52 m | 1.61 m x 1.52 m |
| Basement | Utility Room | 9.09 m | 9.02 m | 9.09 m x 9.02 m |
| Basement | Family Room | 7.81 m | 3.89 m | 7.81 m x 3.89 m |
| Main Level | Kitchen | 4.6 m | 3.34 m | 4.6 m x 3.34 m |
| Main Level | Dining Room | 2.95 m | 2.78 m | 2.95 m x 2.78 m |
| Main Level | Living Room | 5.33 m | 3.66 m | 5.33 m x 3.66 m |
| Main Level | Foyer | 3.66 m | 1.8 m | 3.66 m x 1.8 m |
| Main Level | Primary Bedroom | 3.69 m | 3.57 m | 3.69 m x 3.57 m |
| Main Level | Bedroom | 3.18 m | 2.95 m | 3.18 m x 2.95 m |
| Main Level | Bedroom | 3.99 m | 2.64 m | 3.99 m x 2.64 m |
| Main Level | Bathroom | 3.57 m | 2.17 m | 3.57 m x 2.17 m |
| Main Level | Other | 6.6 m | 6.5 m | 6.6 m x 6.5 m |
https://www.realtor.ca/real-estate/28797686/80-queen-street-east-zorra-tavistock-tavistock-tavistock

88 Wellington St
Stratford, Ontario N5A 2L2
(519) 273-2821
(519) 273-4202
www.stratfordhomes.ca/

88 Wellington St
Stratford, Ontario N5A 2L2
(519) 273-2821
(519) 273-4202
www.stratfordhomes.ca/
Contact Us
Contact us for more information

