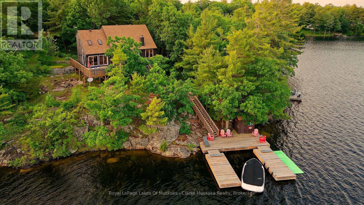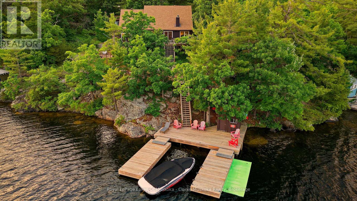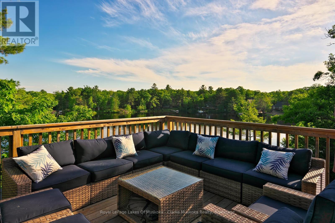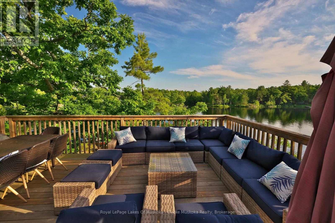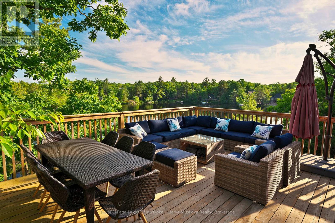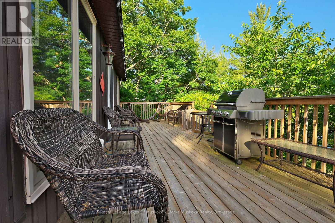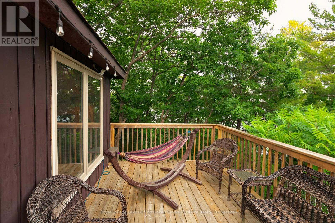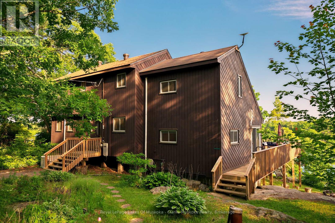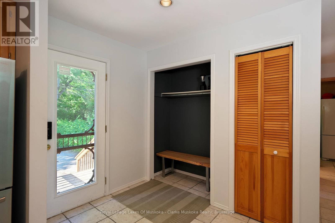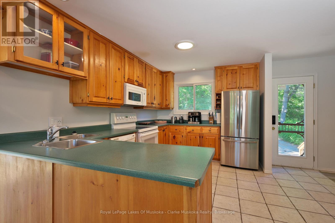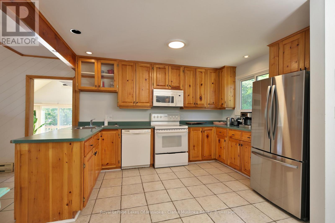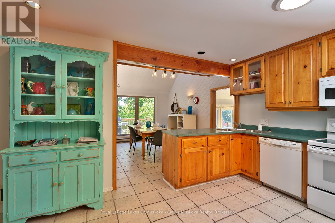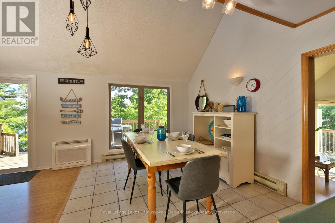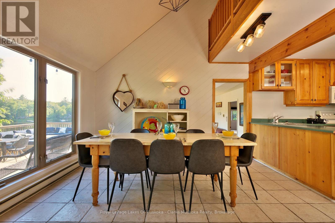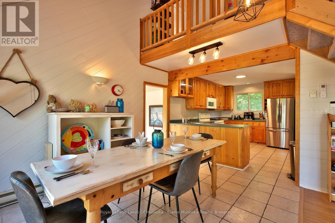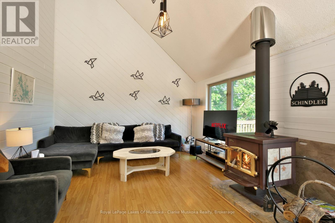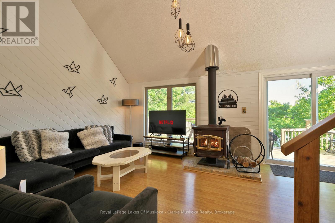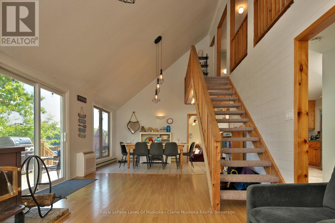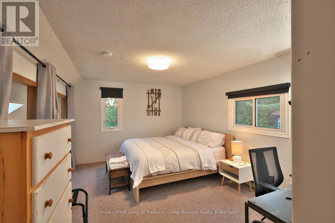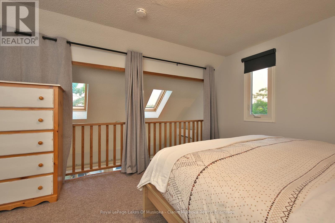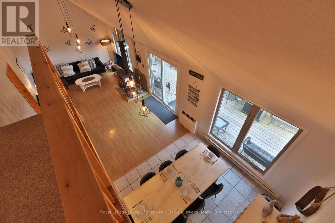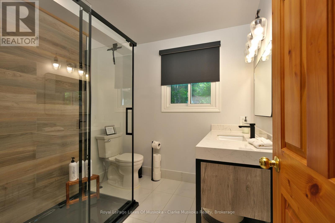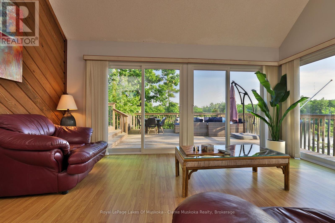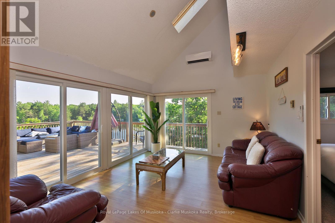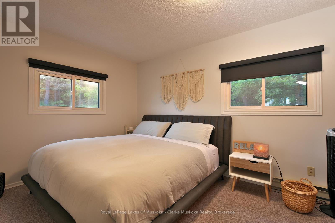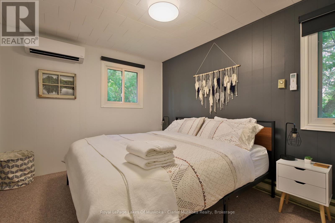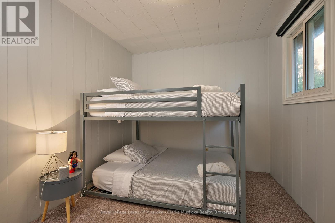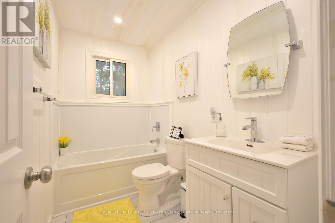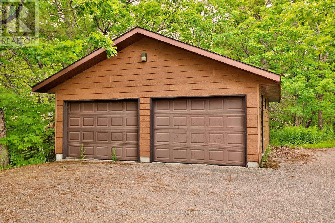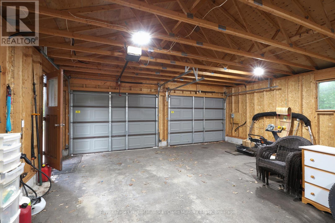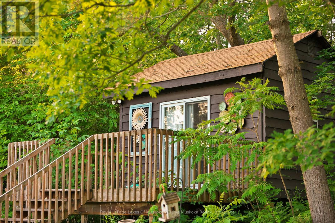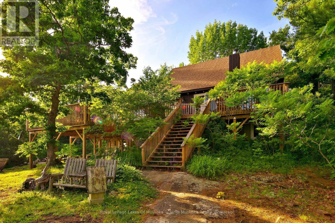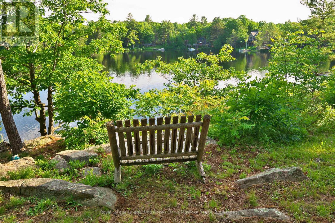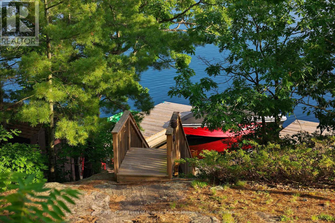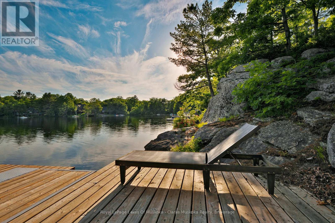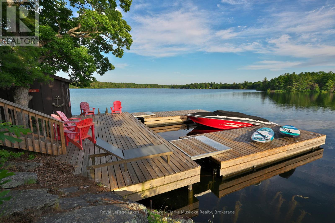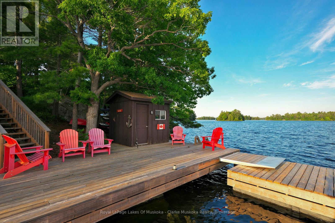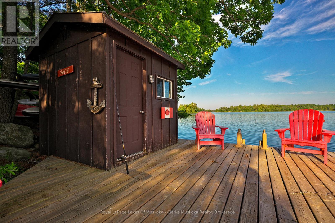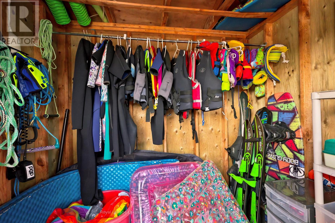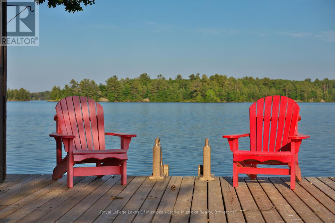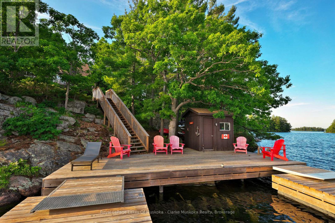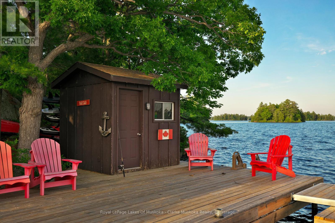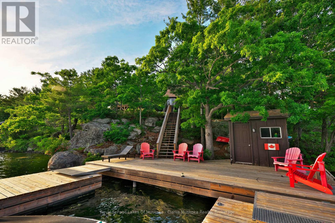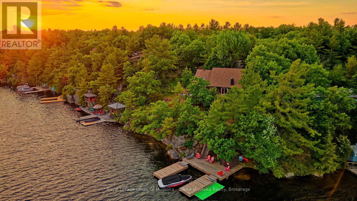800 Haskett's Drive Georgian Bay, Ontario L0K 1S0
$1,795,000
Welcome to your dream Muskoka getaway! This stunning four-season cottage is nestled in one of Ontarios most sought-after regions, just 90 minutes from the 401 and easily accessible year-round via a well-maintained road. Perfect as a full-time residence, seasonal retreat, or investment property, this turn-key cottage offers the ideal blend of rustic charm and modern comfort.Step inside to a bright and spacious open-concept layout featuring soaring vaulted ceilings, a cozy wood stove, and expansive windows that flood the space with natural light while offering panoramic views of the lake. Patio doors lead to a brand-new, oversized deck perfect for entertaining or enjoying quiet mornings surrounded by nature.This thoughtfully designed property comfortably sleeps up to 8, with 4 beautifully appointed bedrooms. There are 2 full bathrooms, 2 living areas, and a fully equipped kitchen with stainless steel appliances, including a dishwasher, microwave, stove/oven, and fridge.Outdoors, enjoy a newly built dock with iconic red Muskoka chairs ideal for watching the sunrise or sunset over the lake. The deep, calm water off the dock is perfect for swimming or launching water toys. For evenings under the stars, gather around the outdoor fire pit. A propane BBQ is included, and a generator ensures you're never without power.Located just minutes from Six Mile Lake Provincial Park, you'll also have easy access to a sandy beach and hiking trails, making this the perfect base for outdoor adventures year-round.Don't miss your chance to own a slice of Muskoka paradise. (id:42776)
Property Details
| MLS® Number | X12071651 |
| Property Type | Single Family |
| Community Name | Baxter |
| Community Features | Fishing |
| Easement | Right Of Way |
| Features | Lighting |
| Parking Space Total | 7 |
| Structure | Deck, Porch |
| View Type | Direct Water View |
| Water Front Type | Waterfront |
Building
| Bathroom Total | 2 |
| Bedrooms Above Ground | 4 |
| Bedrooms Total | 4 |
| Amenities | Fireplace(s) |
| Appliances | Water Heater, Dishwasher, Microwave, Stove, Window Coverings, Refrigerator |
| Construction Style Attachment | Detached |
| Exterior Finish | Wood |
| Fireplace Present | Yes |
| Fireplace Total | 1 |
| Foundation Type | Wood/piers |
| Heating Type | Heat Pump |
| Stories Total | 2 |
| Size Interior | 1,500 - 2,000 Ft2 |
| Type | House |
| Utility Water | Drilled Well |
Parking
| Detached Garage | |
| Garage |
Land
| Access Type | Year-round Access, Public Road, Private Docking |
| Acreage | No |
| Sewer | Septic System |
| Size Frontage | 140 Ft |
| Size Irregular | 140 Ft |
| Size Total Text | 140 Ft|1/2 - 1.99 Acres |
| Zoning Description | Sr6 |
Rooms
| Level | Type | Length | Width | Dimensions |
|---|---|---|---|---|
| Second Level | Bathroom | 2.74 m | 1.52 m | 2.74 m x 1.52 m |
| Second Level | Bedroom | 2.74 m | 3.35 m | 2.74 m x 3.35 m |
| Second Level | Primary Bedroom | 4.88 m | 3.35 m | 4.88 m x 3.35 m |
| Second Level | Bedroom | 3.66 m | 3.66 m | 3.66 m x 3.66 m |
| Main Level | Bathroom | 2.44 m | 2.13 m | 2.44 m x 2.13 m |
| Main Level | Bedroom | 2.74 m | 3.66 m | 2.74 m x 3.66 m |
| Main Level | Dining Room | 3.66 m | 2.74 m | 3.66 m x 2.74 m |
| Main Level | Kitchen | 3.66 m | 4.57 m | 3.66 m x 4.57 m |
| Main Level | Family Room | 4.57 m | 3.66 m | 4.57 m x 3.66 m |
| Main Level | Living Room | 3.66 m | 6.4 m | 3.66 m x 6.4 m |
| Main Level | Laundry Room | 1.52 m | 3.35 m | 1.52 m x 3.35 m |
https://www.realtor.ca/real-estate/28142232/800-hasketts-drive-georgian-bay-baxter-baxter

2 Bruce Wilson Dr, Box 362
Port Carling, Ontario P0B 1J0
(705) 765-1820
(705) 986-0164

2 Bruce Wilson Dr, Box 362
Port Carling, Ontario P0B 1J0
(705) 765-1820
(705) 986-0164
Contact Us
Contact us for more information

