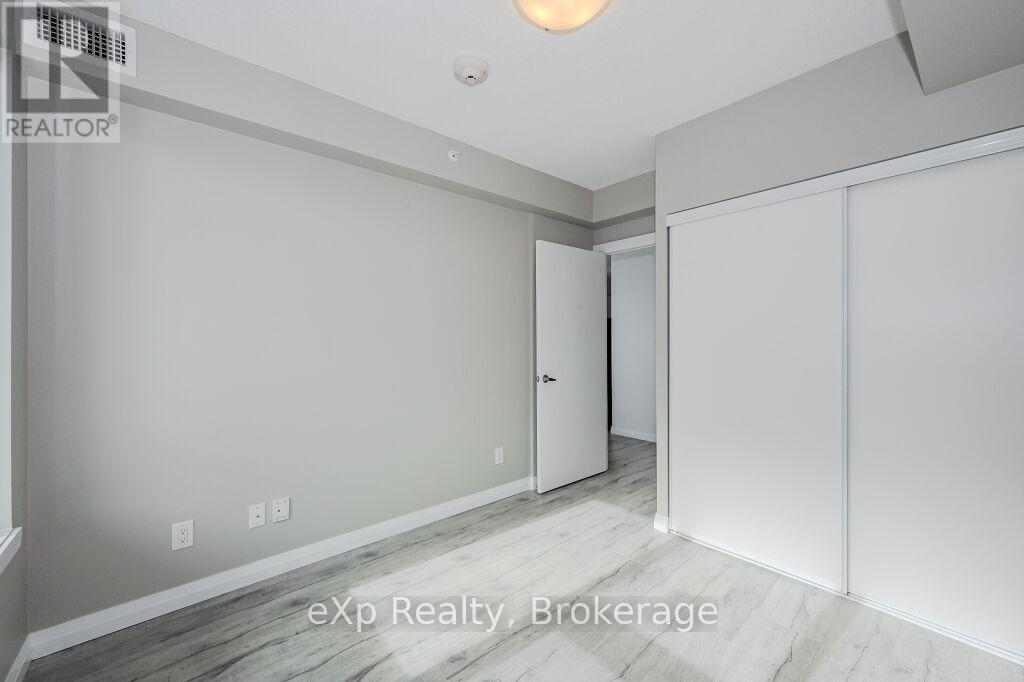801 - 53 Arthur Street S Guelph, Ontario N1E 0P5
$597,700Maintenance, Heat, Insurance
$504.44 Monthly
Maintenance, Heat, Insurance
$504.44 MonthlyWelcome to stylish downtown living, ideal for commuters, first time home buyers, investors, families and much more! This freshly painted 2 bedroom, 2 bathroom unit is move in ready. Perfectly situated, this unit offers an unbeatable location just steps from walking trails, the riverfront, restaurants, shops, schools, public transportation and parks. This bright, south-facing condo boasts a spacious layout, a large private balcony, and 1 convenient underground parking space. With easy-care laminate flooring, ceramic tile, and five stainless steel appliances, the unit is move-in ready The Metalworks building offers an array of incredible amenities, including a party room with a chefs kitchen, outdoor lounge areas, a fitness center, and even a dog bath station. Did you know when you own at Metalworks you have access to the amenities in all 3 buildings. Whether you are hosting a gathering or relaxing after a long day, this community has everything you need. Don't miss your chance to own this stylish, low-maintenance condo in one of the citys' most vibrant neighborhoods. Schedule your showing today you wont be disappointed! (id:42776)
Property Details
| MLS® Number | X11879691 |
| Property Type | Single Family |
| Community Name | Two Rivers |
| Amenities Near By | Hospital |
| Community Features | Pet Restrictions |
| Equipment Type | Water Heater |
| Features | Balcony |
| Parking Space Total | 1 |
| Rental Equipment Type | Water Heater |
Building
| Bathroom Total | 2 |
| Bedrooms Above Ground | 2 |
| Bedrooms Total | 2 |
| Amenities | Exercise Centre, Security/concierge, Party Room, Visitor Parking |
| Appliances | Water Softener, Dishwasher, Dryer, Microwave, Refrigerator, Stove, Washer |
| Cooling Type | Central Air Conditioning |
| Exterior Finish | Brick, Concrete |
| Heating Fuel | Natural Gas |
| Heating Type | Forced Air |
| Size Interior | 900 - 999 Ft2 |
| Type | Apartment |
Parking
| Underground | |
| Garage |
Land
| Acreage | No |
| Land Amenities | Hospital |
| Zoning Description | M-2 |
Rooms
| Level | Type | Length | Width | Dimensions |
|---|---|---|---|---|
| Main Level | Living Room | 5.79 m | 3.35 m | 5.79 m x 3.35 m |
| Main Level | Bedroom | 3.66 m | 2.84 m | 3.66 m x 2.84 m |
| Main Level | Primary Bedroom | 4.57 m | 2.9 m | 4.57 m x 2.9 m |
| Main Level | Other | 3.28 m | 2.44 m | 3.28 m x 2.44 m |
https://www.realtor.ca/real-estate/27706806/801-53-arthur-street-s-guelph-two-rivers-two-rivers
Contact Us
Contact us for more information









































