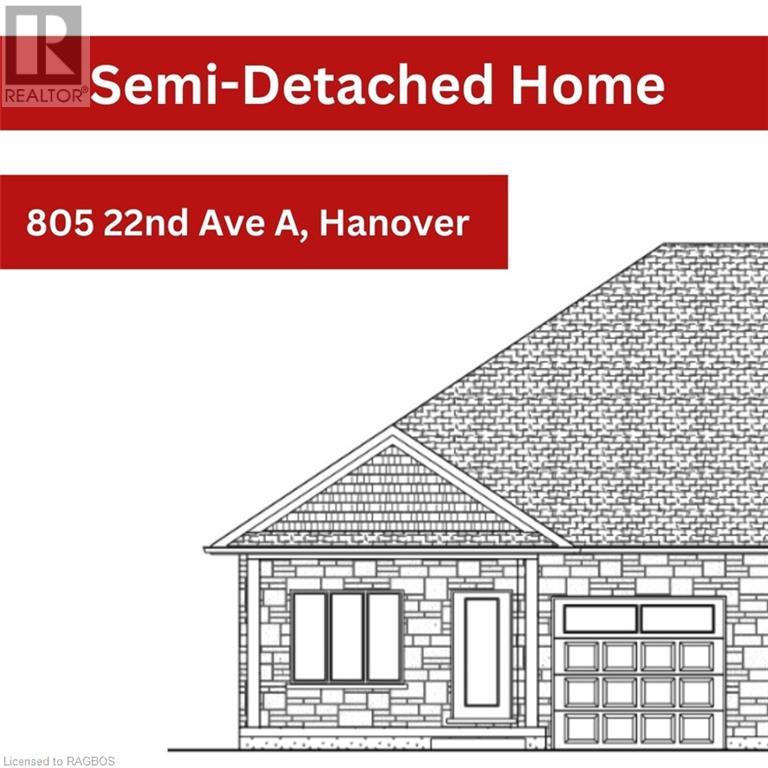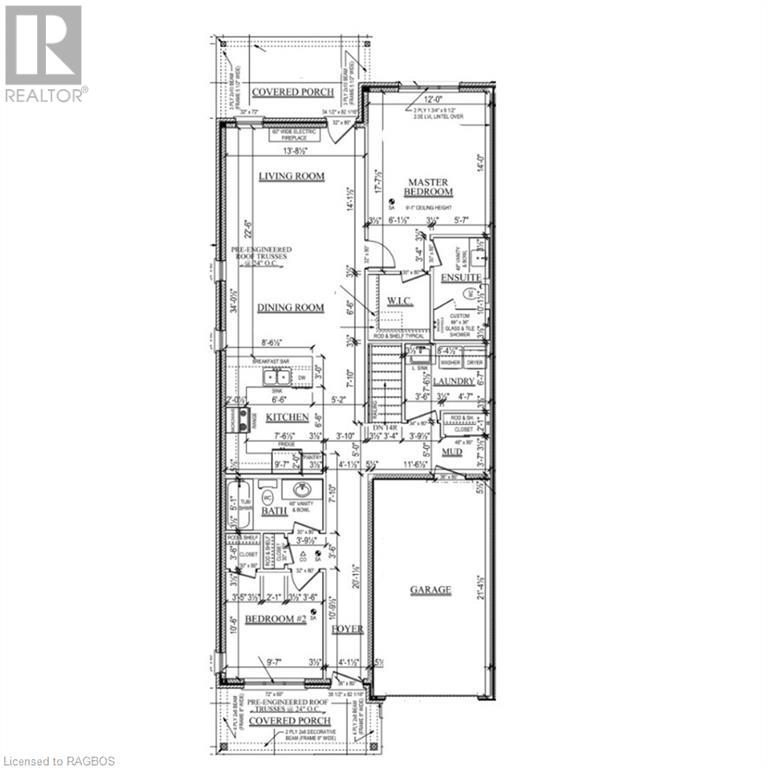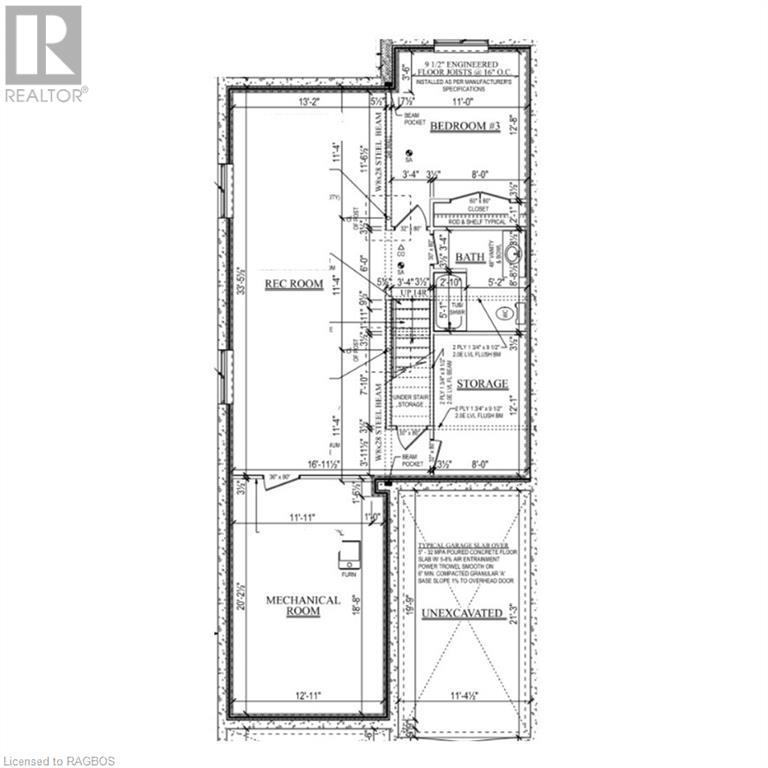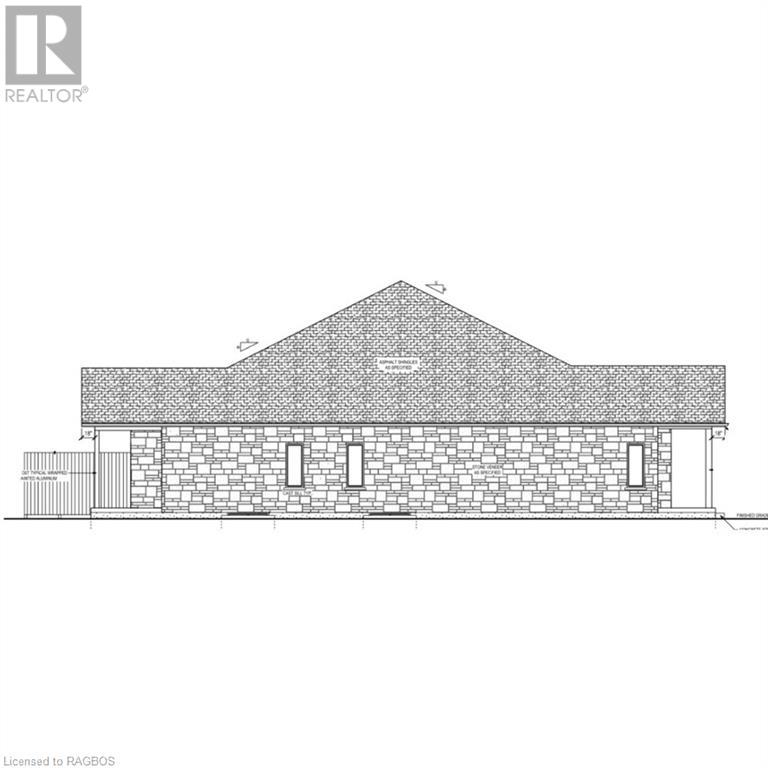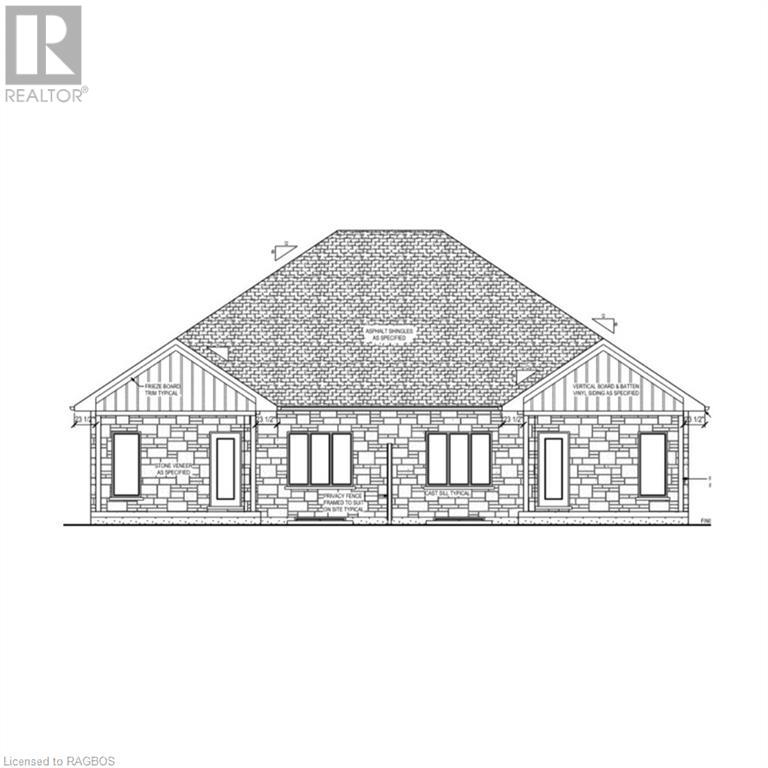805 22nd Avenue A Hanover, Ontario N4N 3B8
3 Bedroom
3 Bathroom
1332 sqft
Bungalow
Fireplace
Central Air Conditioning
In Floor Heating, Forced Air
$589,900
Semi Detached home with finished basement! Open concept main level with patio door walkout from the living/dining space to the covered deck. There are 2 bedrooms on this level, including the master with walk in closet and 3 pc ensuite. Also on the main level is your laundry and 4 pc main bath. The lower level of this home has a spacious rec room perfect for entertaining as well as 3rd bedroom, 3rd bathroom, and plenty of storage. (id:42776)
Property Details
| MLS® Number | 40585668 |
| Property Type | Single Family |
| Amenities Near By | Hospital, Park, Place Of Worship, Schools, Shopping |
| Community Features | Industrial Park, Community Centre |
| Equipment Type | None |
| Features | Paved Driveway, Sump Pump, Automatic Garage Door Opener |
| Parking Space Total | 3 |
| Rental Equipment Type | None |
| Structure | Porch |
Building
| Bathroom Total | 3 |
| Bedrooms Above Ground | 2 |
| Bedrooms Below Ground | 1 |
| Bedrooms Total | 3 |
| Appliances | Dishwasher, Dryer, Microwave, Refrigerator, Stove, Water Softener, Washer, Garage Door Opener |
| Architectural Style | Bungalow |
| Basement Development | Finished |
| Basement Type | Full (finished) |
| Construction Style Attachment | Semi-detached |
| Cooling Type | Central Air Conditioning |
| Exterior Finish | Stone, Vinyl Siding |
| Fire Protection | Smoke Detectors |
| Fireplace Fuel | Electric |
| Fireplace Present | Yes |
| Fireplace Total | 1 |
| Fireplace Type | Other - See Remarks |
| Foundation Type | Poured Concrete |
| Heating Fuel | Natural Gas |
| Heating Type | In Floor Heating, Forced Air |
| Stories Total | 1 |
| Size Interior | 1332 Sqft |
| Type | House |
| Utility Water | Municipal Water |
Parking
| Attached Garage |
Land
| Access Type | Road Access |
| Acreage | No |
| Land Amenities | Hospital, Park, Place Of Worship, Schools, Shopping |
| Sewer | Municipal Sewage System |
| Size Depth | 115 Ft |
| Size Frontage | 33 Ft |
| Size Total Text | Under 1/2 Acre |
| Zoning Description | R3-35 |
Rooms
| Level | Type | Length | Width | Dimensions |
|---|---|---|---|---|
| Lower Level | Recreation Room | 33'5'' x 13'2'' | ||
| Lower Level | Bedroom | 11'0'' x 12'8'' | ||
| Lower Level | 4pc Bathroom | Measurements not available | ||
| Lower Level | Utility Room | 12'11'' x 20'2'' | ||
| Lower Level | Storage | 12'1'' x 8'2'' | ||
| Main Level | Kitchen | 13'8'' x 11'6'' | ||
| Main Level | Living Room/dining Room | 22'6'' x 13'8'' | ||
| Main Level | Bedroom | 12'0'' x 17'7'' | ||
| Main Level | 3pc Bathroom | Measurements not available | ||
| Main Level | Bedroom | 10'6'' x 9'7'' | ||
| Main Level | 4pc Bathroom | Measurements not available | ||
| Main Level | Laundry Room | 6'7'' x 8'4'' | ||
| Main Level | Mud Room | 5'0'' x 11'6'' |
Utilities
| Electricity | Available |
| Natural Gas | Available |
| Telephone | Available |
https://www.realtor.ca/real-estate/26872776/805-22nd-avenue-a-hanover
KELLER WILLIAMS REALTY CENTRES, BROKERAGE (HANOVER)
517 10th Street
Hanover, Ontario N4N 1R4
517 10th Street
Hanover, Ontario N4N 1R4
(877) 895-5972
(905) 895-3030
kwrealtycentres.com/
KELLER WILLIAMS REALTY CENTRES, BROKERAGE (HANOVER)
517 10th Street
Hanover, Ontario N4N 1R4
517 10th Street
Hanover, Ontario N4N 1R4
(877) 895-5972
(905) 895-3030
kwrealtycentres.com/
Interested?
Contact us for more information

