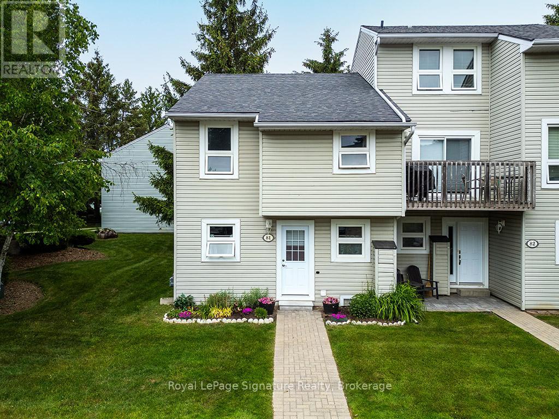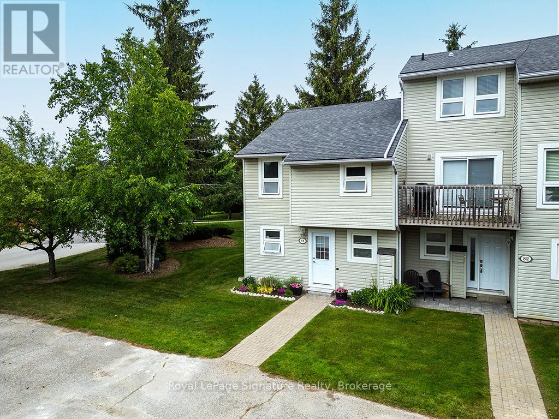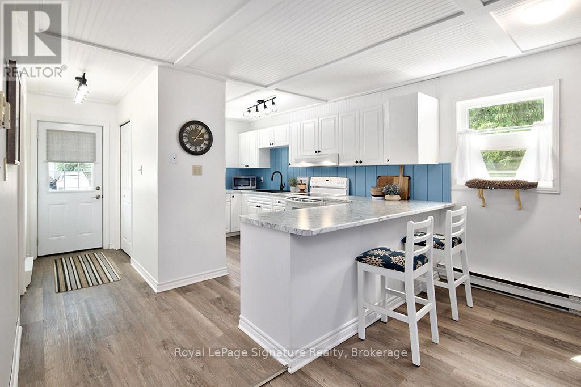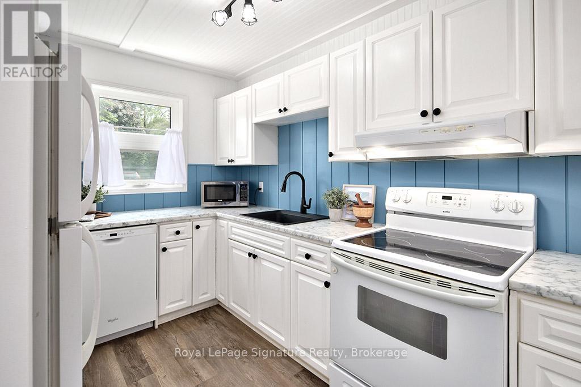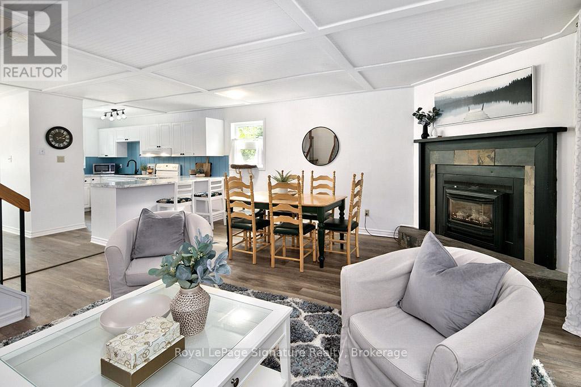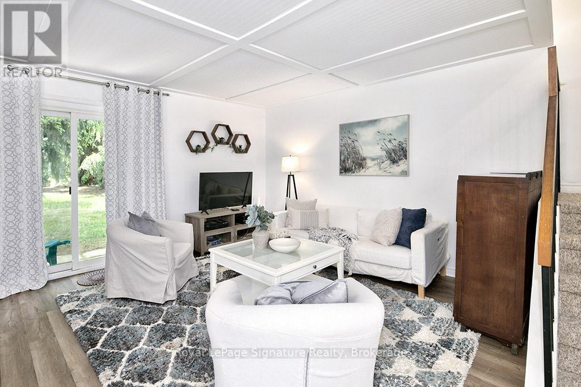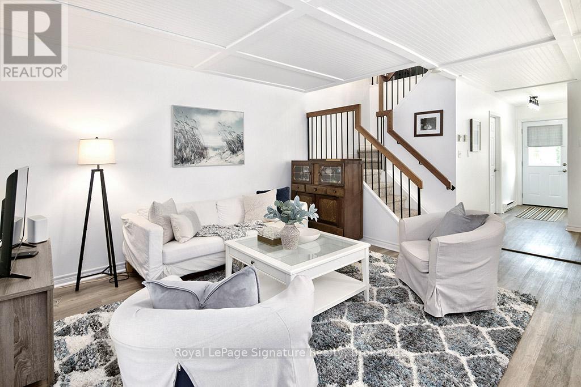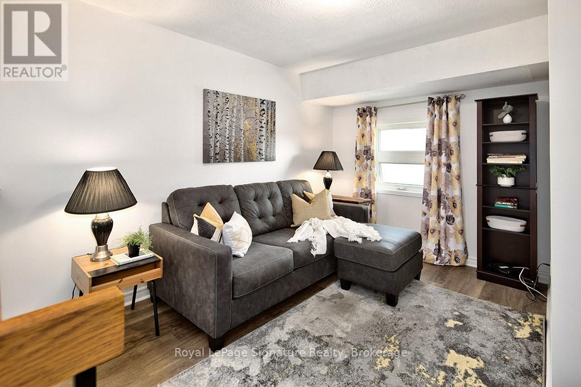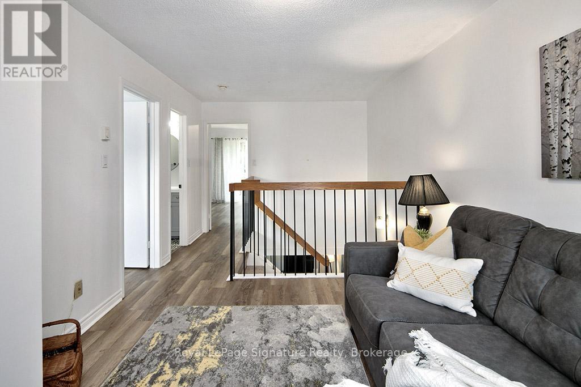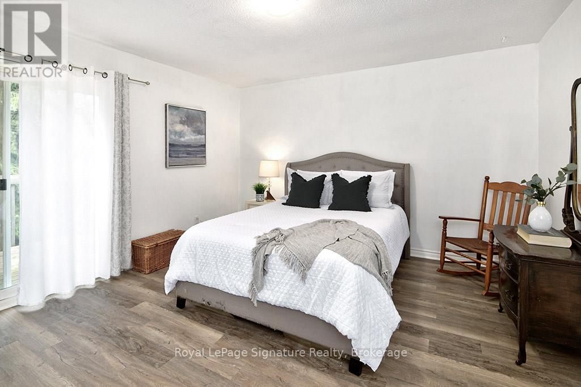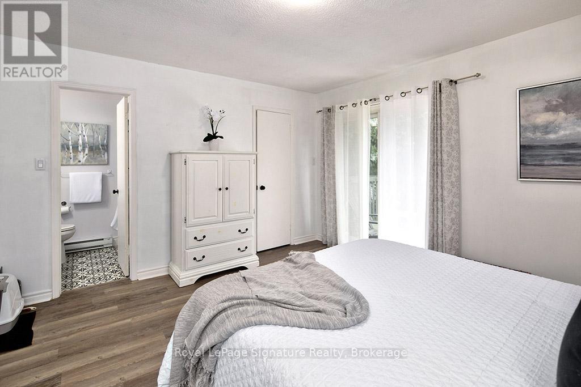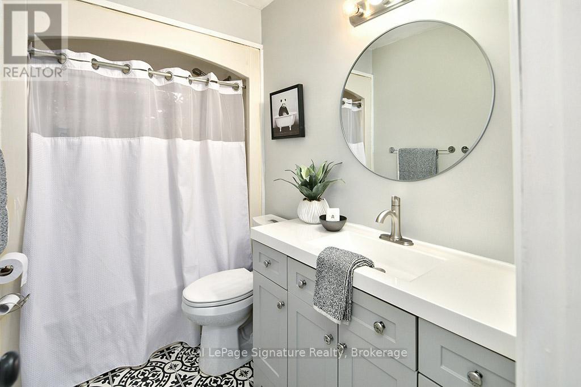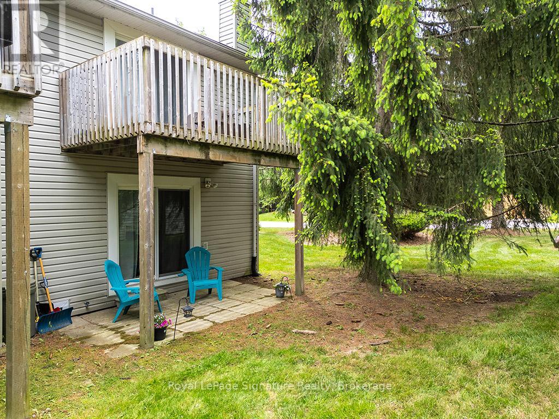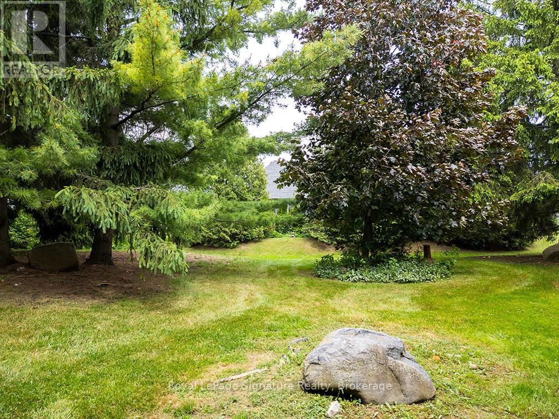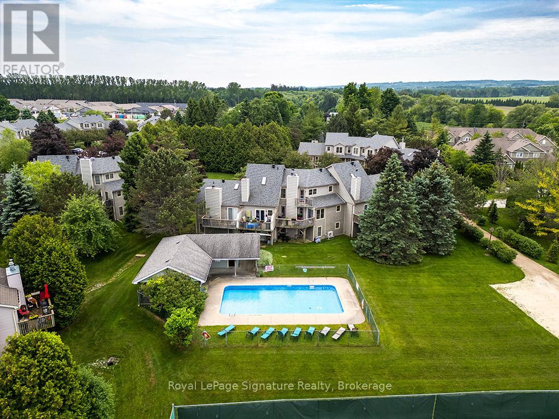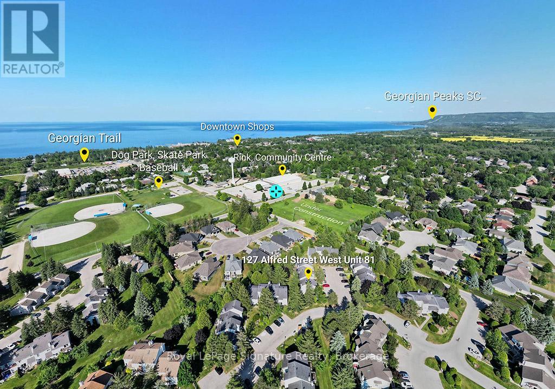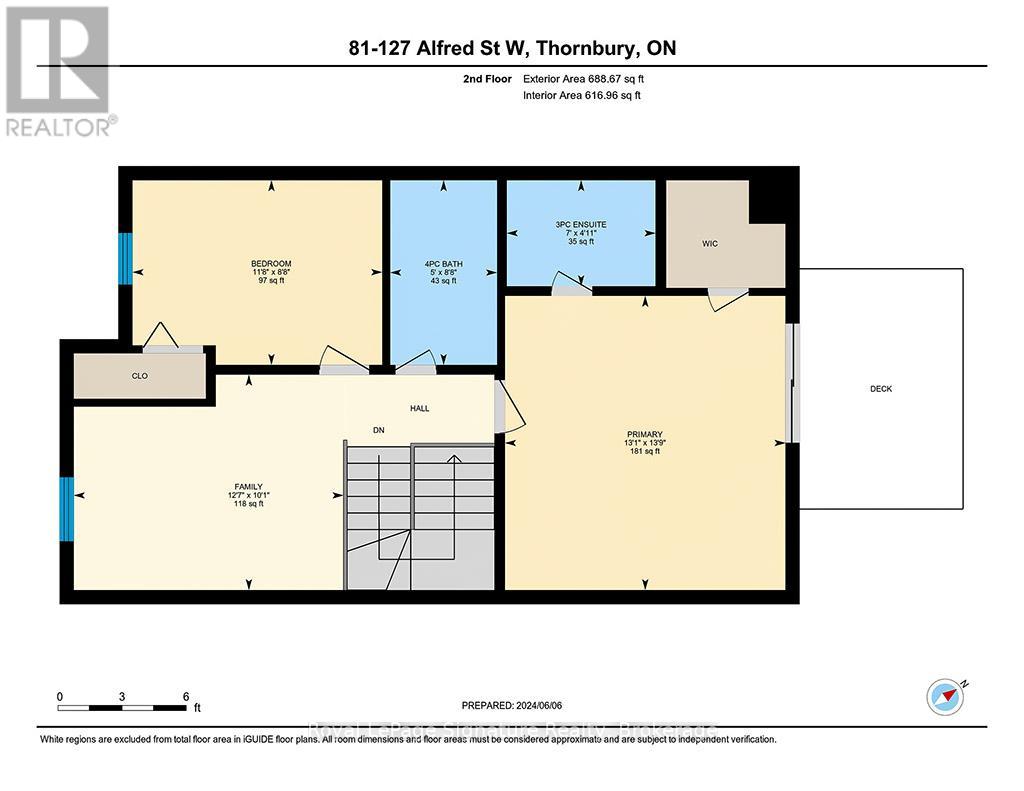81 - 127 Alfred Street W Blue Mountains, Ontario N0H 2P0
$459,000Maintenance, Insurance, Parking
$471 Monthly
Maintenance, Insurance, Parking
$471 MonthlyDiscover the perfect blend of lifestyle, comfort, and convenience in this bright and beautifully updated end-unit townhome in the highly desirable Applejack community. Surrounded by mature, landscaped grounds, this home is just steps from AppleJack's best amenities including two outdoor swimming pools, tennis and pickle-ball courts, and a clubhouse perfect for private gatherings or social events. Freshly painted and move-in ready, the home offers two spacious bedrooms, including a serene primary suite with a walk-in closet, private 3-piece ensuite, and a walkout balcony your own peaceful escape. The open-concept main level features a warm and inviting living area with a cozy gas fireplace, seamlessly flowing into the kitchen ideal for entertaining. A versatile upstairs den provides the perfect space for a home office or reading nook, and main floor laundry adds extra convenience. Enjoy all that Thornbury has to offer just a short walk to charming downtown shops, restaurants, the library, rec centre, and the shores of Georgian Bay. For outdoor enthusiasts, the slopes and trails of Blue Mountain are only 15 minutes away. Don't miss this opportunity to live in one of Thornbury's most sought-after communities. Motivated seller bring an offer! (id:42776)
Property Details
| MLS® Number | X12023379 |
| Property Type | Single Family |
| Community Name | Blue Mountains |
| Amenities Near By | Golf Nearby, Marina, Schools, Ski Area |
| Community Features | Pet Restrictions, Community Centre |
| Features | Balcony, Sump Pump |
| Parking Space Total | 1 |
| Pool Type | Outdoor Pool |
Building
| Bathroom Total | 2 |
| Bedrooms Above Ground | 2 |
| Bedrooms Total | 2 |
| Age | 31 To 50 Years |
| Amenities | Fireplace(s) |
| Appliances | Water Heater, Dishwasher, Dryer, Stove, Washer, Refrigerator |
| Exterior Finish | Vinyl Siding |
| Fireplace Present | Yes |
| Fireplace Total | 1 |
| Heating Fuel | Electric |
| Heating Type | Baseboard Heaters |
| Stories Total | 2 |
| Size Interior | 1,200 - 1,399 Ft2 |
| Type | Row / Townhouse |
Parking
| No Garage |
Land
| Acreage | No |
| Land Amenities | Golf Nearby, Marina, Schools, Ski Area |
| Zoning Description | R1 |
Rooms
| Level | Type | Length | Width | Dimensions |
|---|---|---|---|---|
| Second Level | Primary Bedroom | 4.19 m | 3.99 m | 4.19 m x 3.99 m |
| Second Level | Bedroom | 3.56 m | 2.64 m | 3.56 m x 2.64 m |
| Second Level | Family Room | 3.84 m | 3.07 m | 3.84 m x 3.07 m |
| Main Level | Dining Room | 5.23 m | 2.29 m | 5.23 m x 2.29 m |
| Main Level | Living Room | 4.09 m | 3.51 m | 4.09 m x 3.51 m |
| Main Level | Kitchen | 3.99 m | 2.51 m | 3.99 m x 2.51 m |
| Main Level | Laundry Room | 3 m | 1.98 m | 3 m x 1.98 m |
| Main Level | Utility Room | 0.84 m | 0.86 m | 0.84 m x 0.86 m |
Utilities
| Wireless | Available |
https://www.realtor.ca/real-estate/28033285/81-127-alfred-street-w-blue-mountains-blue-mountains
81 Hurontario Street - Unit 1
Collingwood, Ontario L9Y 2L8
(705) 532-5500
(416) 443-8619
mywestendhome.com/
81 Hurontario Street - Unit 1
Collingwood, Ontario L9Y 2L8
(705) 532-5500
(416) 443-8619
mywestendhome.com/
Contact Us
Contact us for more information

