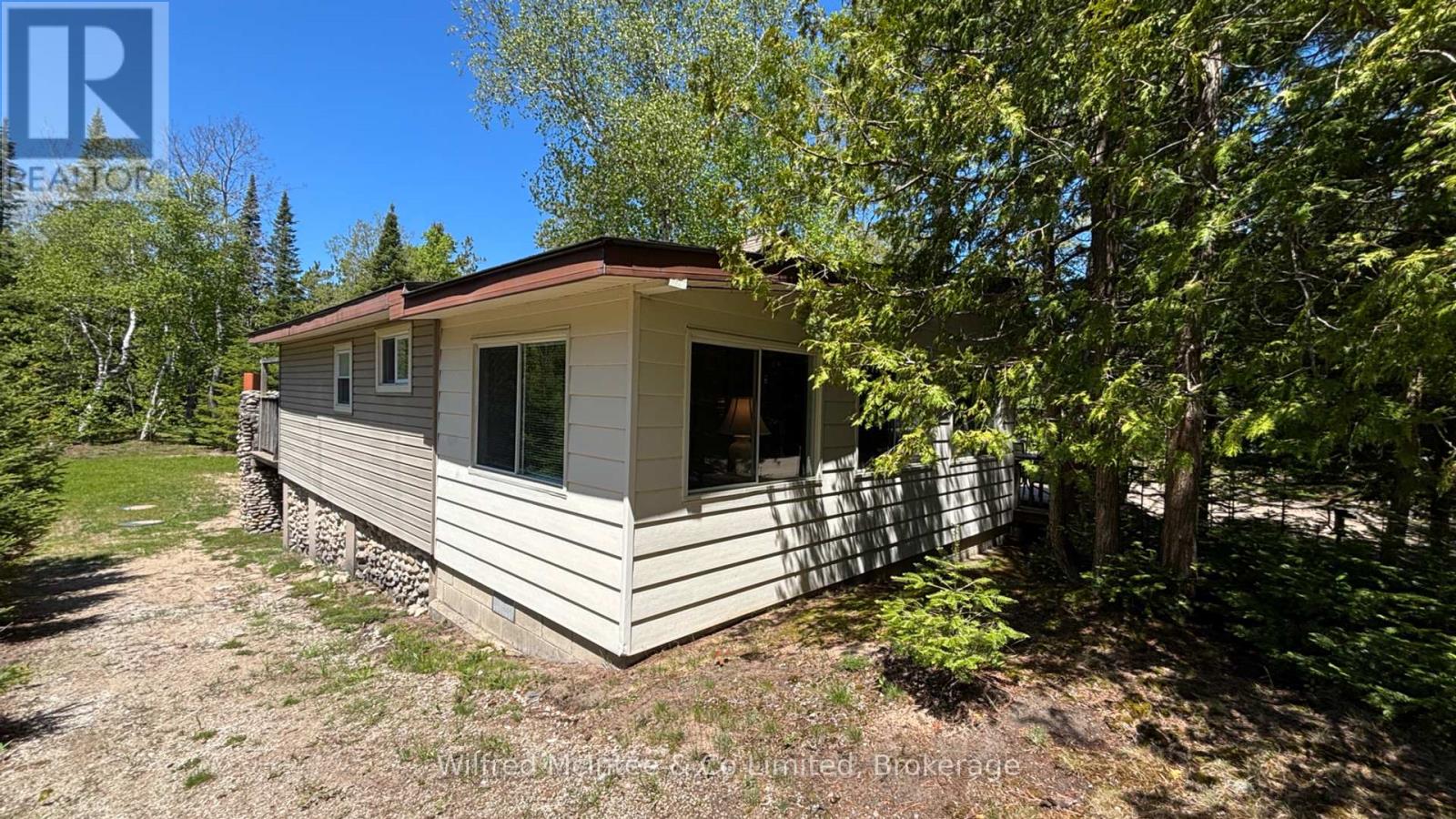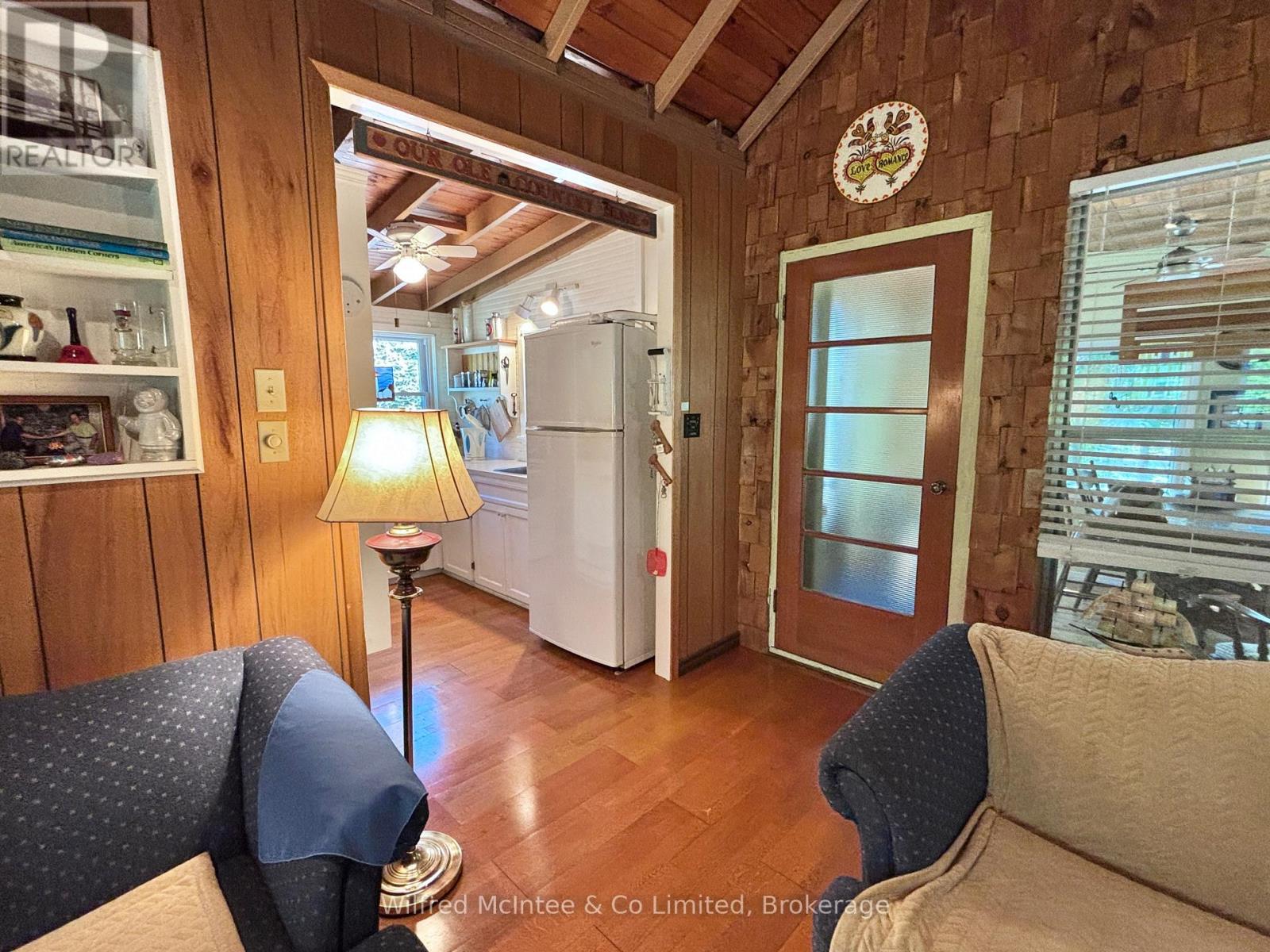81 Thompson Avenue Native Leased Lands, Ontario N0H 2L0
$219,000
Welcome to 81 Thompson Ave. Just around the corner from a beautiful sandy beach, this warm and welcoming 3-bedroom classic cottage is full of charm and ready for summer fun. Owned by the same family for over 55 years, it's been lovingly cared for and is now ready for new memories. The open living room features vaulted ceilings, rich wood accents, engineered hardwood, electrical baseboard heating, and a cozy airtight woodstove, perfect for cooler evenings. The kitchen is small but practical, with everything you need to fix a family meal. Enjoy eating together in the enclosed front porch, surrounded by windows and nature. The private backyard includes a large upper deck (11" X 22")an outdoor shower, a fun little playhouse, and a storage shed. Updates include a newer pressure tank with pump (for sand point) and a full-size hot water tank. Fully furnished and turn-key, this cottage is cozy, affordable, and ready for your family's next chapter. Call today to book your showing! Yearly lease fee $4,660 and yearly service fee $1,200 (id:42776)
Property Details
| MLS® Number | X12177944 |
| Property Type | Single Family |
| Community Name | Native Leased Lands |
| Amenities Near By | Beach |
| Easement | Unknown, None |
| Equipment Type | None |
| Features | Wooded Area, Sloping, Flat Site, Lighting, Carpet Free |
| Parking Space Total | 2 |
| Rental Equipment Type | None |
| Structure | Porch, Deck, Workshop, Shed |
Building
| Bathroom Total | 1 |
| Bedrooms Above Ground | 3 |
| Bedrooms Total | 3 |
| Age | 51 To 99 Years |
| Amenities | Fireplace(s) |
| Appliances | Water Heater, Microwave, Stove, Refrigerator |
| Architectural Style | Bungalow |
| Construction Style Attachment | Detached |
| Construction Style Other | Seasonal |
| Exterior Finish | Vinyl Siding |
| Fireplace Present | Yes |
| Fireplace Total | 1 |
| Fireplace Type | Woodstove |
| Foundation Type | Block |
| Heating Fuel | Electric |
| Heating Type | Baseboard Heaters |
| Stories Total | 1 |
| Size Interior | 700 - 1,100 Ft2 |
| Type | House |
| Utility Water | Sand Point |
Parking
| No Garage |
Land
| Access Type | Year-round Access |
| Acreage | No |
| Land Amenities | Beach |
| Landscape Features | Landscaped |
| Sewer | Septic System |
| Size Depth | 200 Ft |
| Size Frontage | 80 Ft |
| Size Irregular | 80 X 200 Ft |
| Size Total Text | 80 X 200 Ft |
| Zoning Description | Seasonal Recreational |
Rooms
| Level | Type | Length | Width | Dimensions |
|---|---|---|---|---|
| Main Level | Kitchen | 3.04 m | 1.82 m | 3.04 m x 1.82 m |
| Main Level | Living Room | 7 m | 3.04 m | 7 m x 3.04 m |
| Main Level | Bedroom | 2.74 m | 2.74 m | 2.74 m x 2.74 m |
| Main Level | Bedroom 2 | 3.04 m | 2.43 m | 3.04 m x 2.43 m |
| Main Level | Sunroom | 2.74 m | 6.4 m | 2.74 m x 6.4 m |
| Other | Bedroom 3 | 2.74 m | 2.74 m x Measurements not available |
Utilities
| Cable | Available |

181 High St
Southampton, Ontario N0H 2L0
(519) 797-5500
(519) 797-3214
www.mcintee.ca/
Contact Us
Contact us for more information




















































