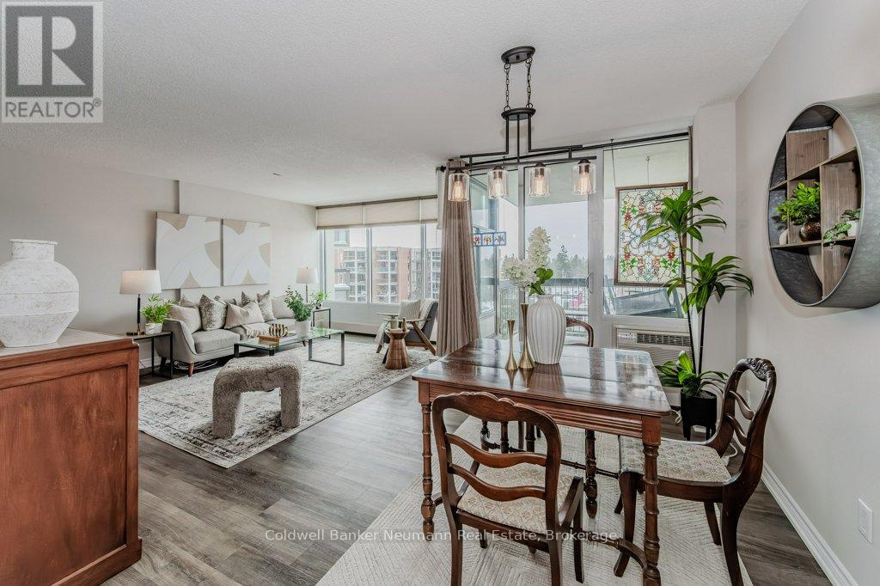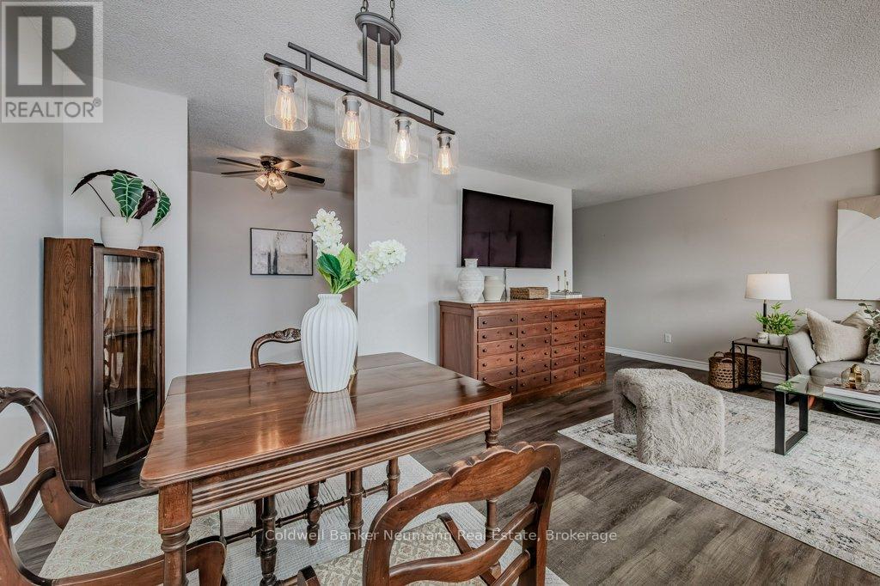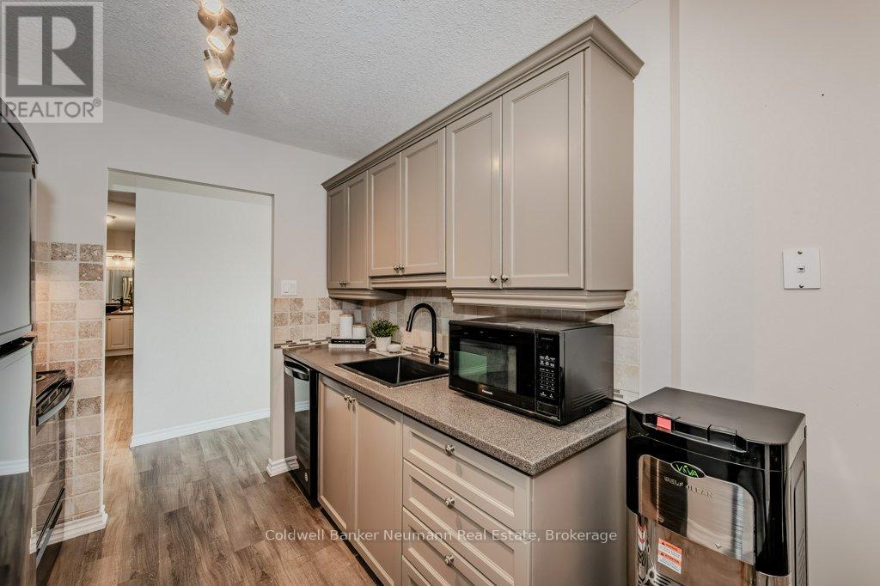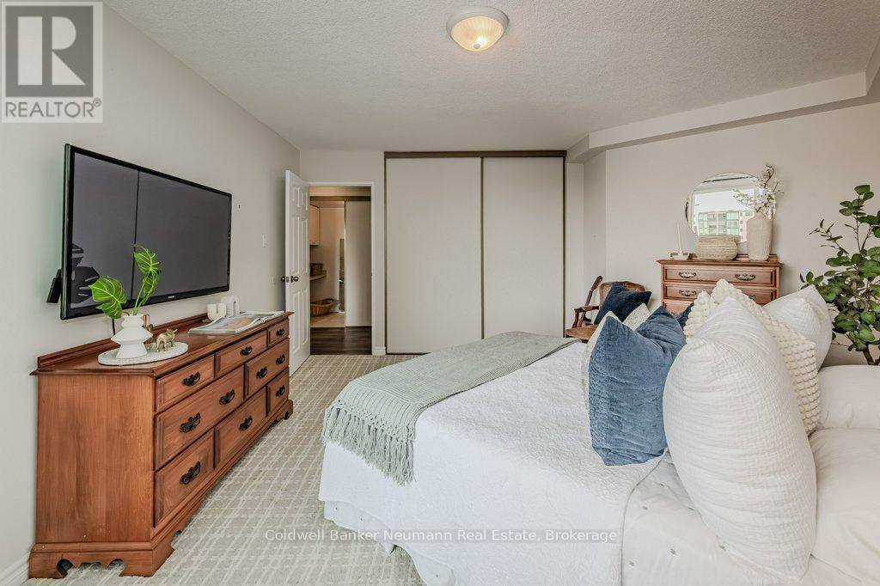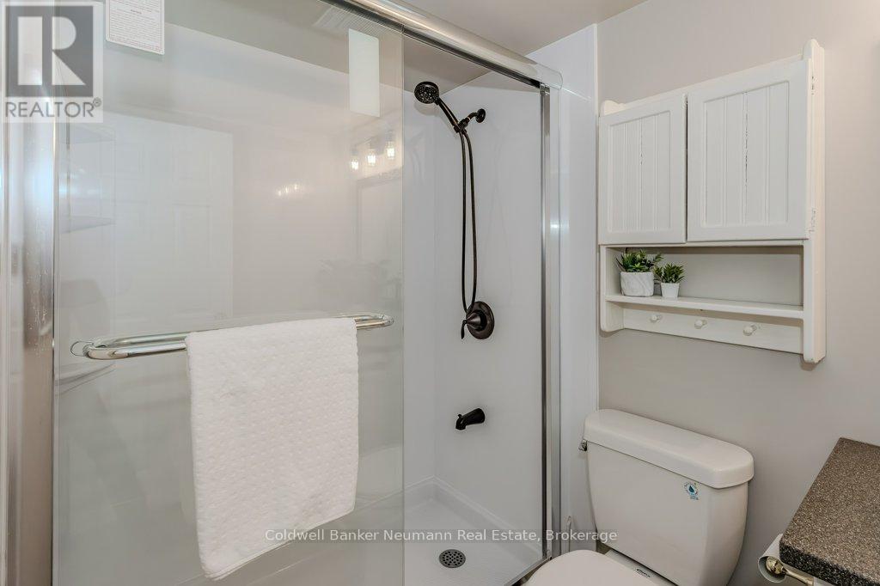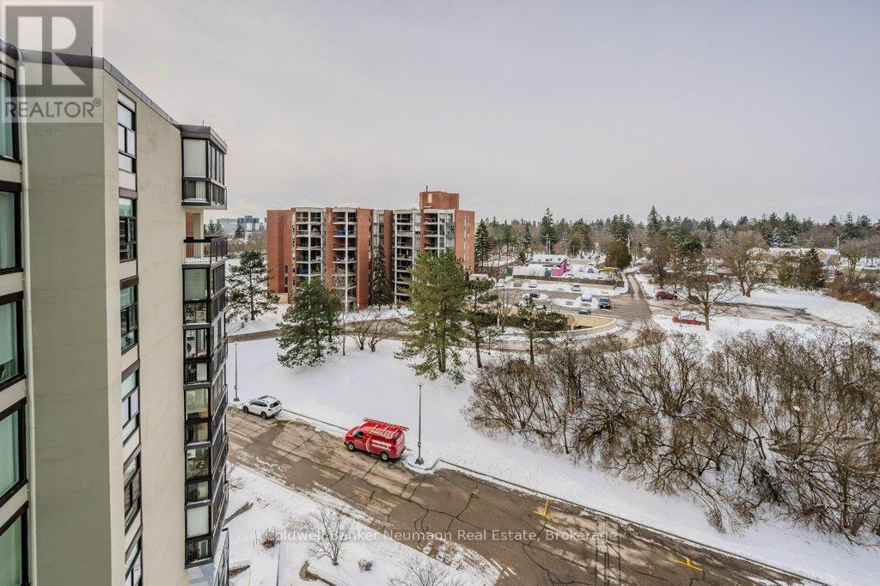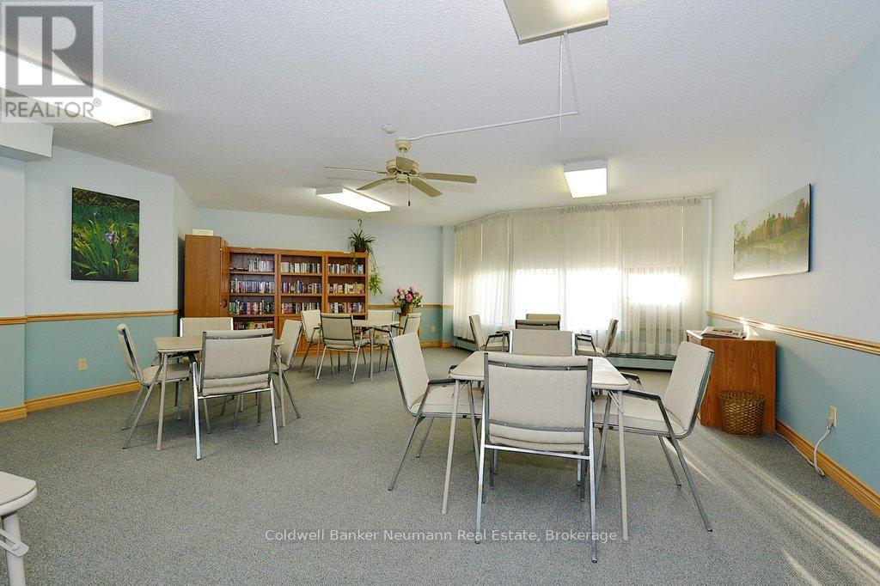812 - 23 Woodlawn Road E Guelph, Ontario N1H 7G6
$525,000Maintenance, Heat, Water, Insurance
$708 Monthly
Maintenance, Heat, Water, Insurance
$708 MonthlyBright & Stylish 2-Bedroom Condo in Guelphs North End A Must-See!Perched on the 8th floor, this beautifully updated two-bedroom, one-bathroom condo offers stunning south-west views and an inviting, modern aesthetic. Step inside to discover newer flooring throughout, an updated kitchen and bathroom, and brand-new windows adorned with gorgeous custom window coverings. Enjoy morning coffee or evening sunsets on your covered balcony, perfect for soaking in the scenic surroundings.Residents of 23 Woodlawn enjoy a wealth of amenities designed for both relaxation and recreation. Take a dip in the heated pool, stay active in the fitness center, or enjoy a match of tennis or pickleball. The building also features a guest suite, library, workshop, and multiple social spaces, including a billiards and games room.This is more than just a condo it's a lifestyle. Experience the convenience, comfort, and vibrant community of 23 Woodlawn. Book your showing today! (id:42776)
Property Details
| MLS® Number | X11969349 |
| Property Type | Single Family |
| Community Name | Waverley |
| Community Features | Pet Restrictions |
| Features | Elevator, Balcony, In Suite Laundry |
| Parking Space Total | 1 |
| Structure | Tennis Court |
Building
| Bathroom Total | 1 |
| Bedrooms Above Ground | 2 |
| Bedrooms Total | 2 |
| Amenities | Recreation Centre, Party Room, Visitor Parking |
| Appliances | Dishwasher, Dryer, Refrigerator, Stove, Washer |
| Cooling Type | Window Air Conditioner |
| Exterior Finish | Concrete |
| Heating Type | Radiant Heat |
| Size Interior | 1,000 - 1,199 Ft2 |
| Type | Apartment |
Parking
| Underground |
Land
| Acreage | No |
Rooms
| Level | Type | Length | Width | Dimensions |
|---|---|---|---|---|
| Main Level | Bathroom | 2.53 m | 1.51 m | 2.53 m x 1.51 m |
| Main Level | Bedroom | 3.88 m | 2.72 m | 3.88 m x 2.72 m |
| Main Level | Eating Area | 1.92 m | 2.73 m | 1.92 m x 2.73 m |
| Main Level | Dining Room | 3.62 m | 2.58 m | 3.62 m x 2.58 m |
| Main Level | Kitchen | 2.38 m | 2.06 m | 2.38 m x 2.06 m |
| Main Level | Laundry Room | 1.59 m | 2.52 m | 1.59 m x 2.52 m |
| Main Level | Living Room | 5.14 m | 3.52 m | 5.14 m x 3.52 m |
| Main Level | Primary Bedroom | 4.91 m | 4.69 m | 4.91 m x 4.69 m |
https://www.realtor.ca/real-estate/27906910/812-23-woodlawn-road-e-guelph-waverley-waverley

824 Gordon Street
Guelph, Ontario N1G 1Y7
(519) 821-3600
(519) 821-3660
www.cbn.on.ca/
Contact Us
Contact us for more information








