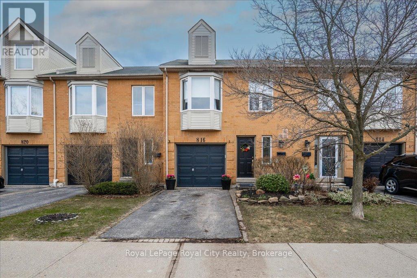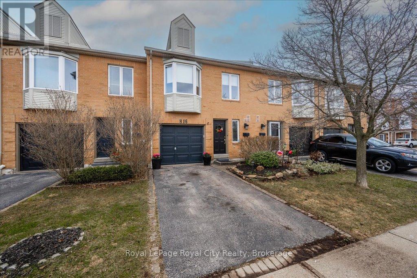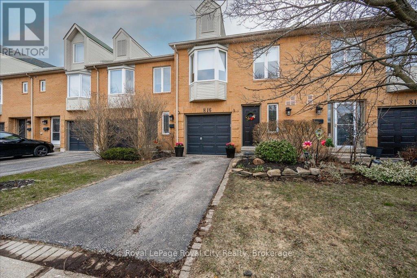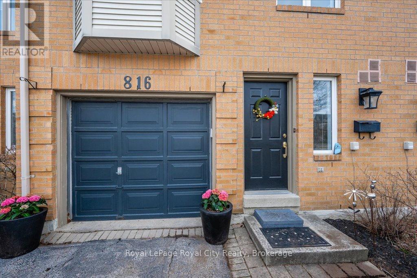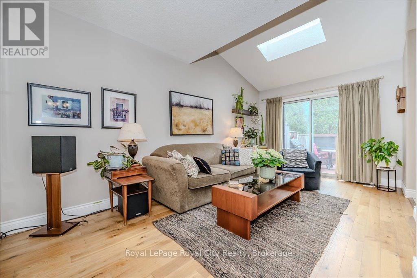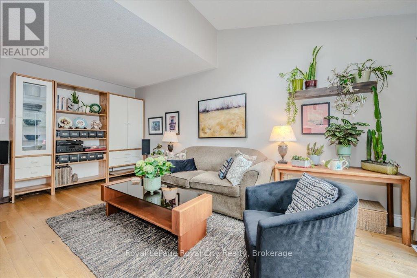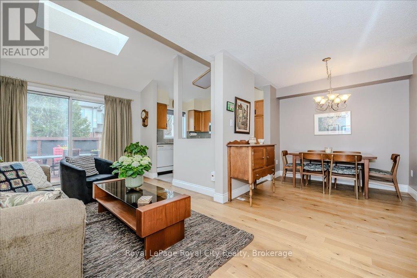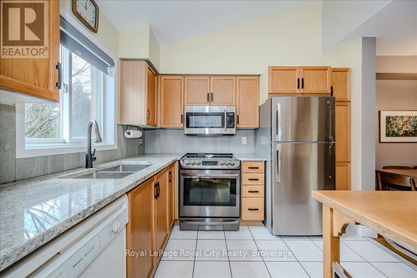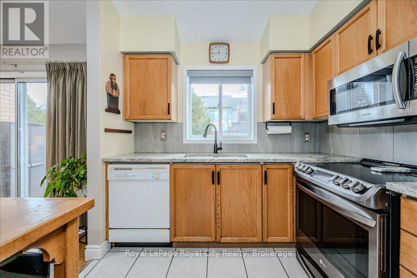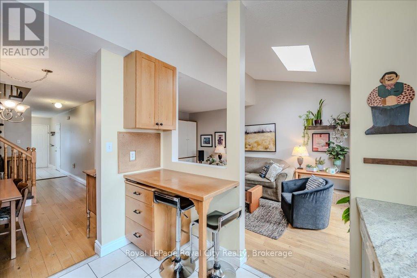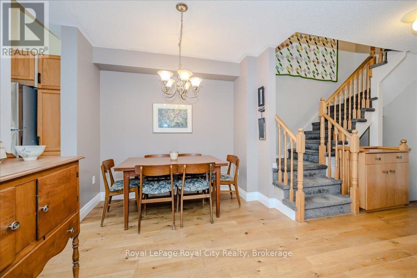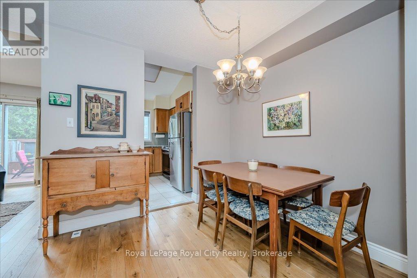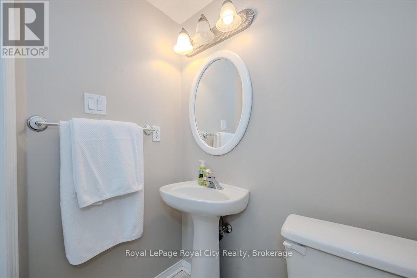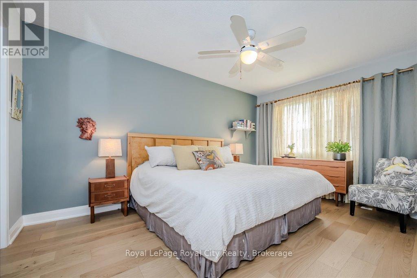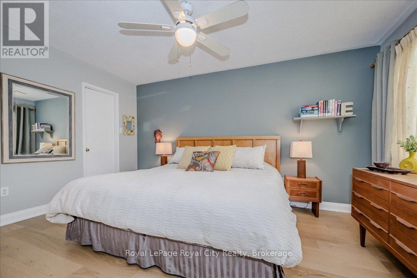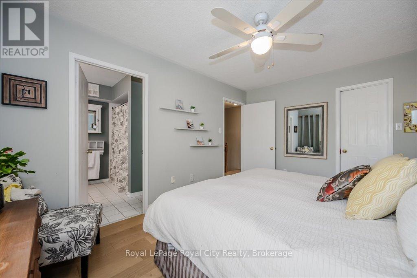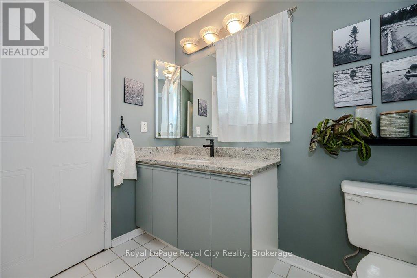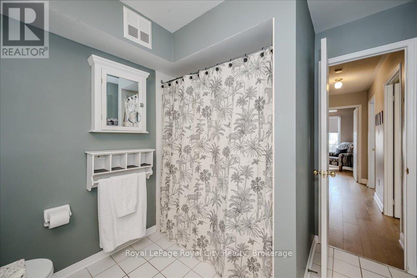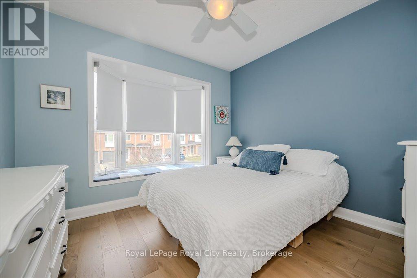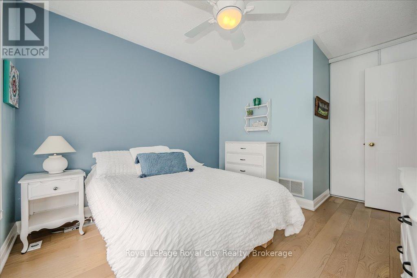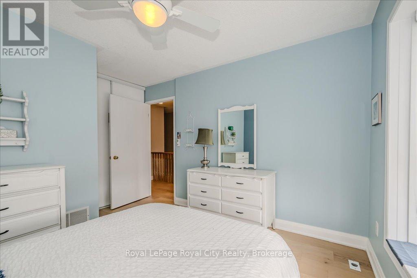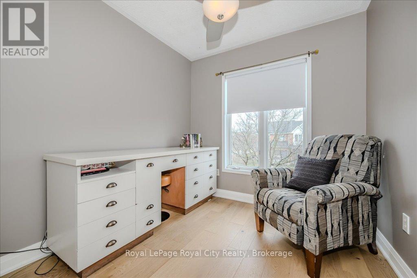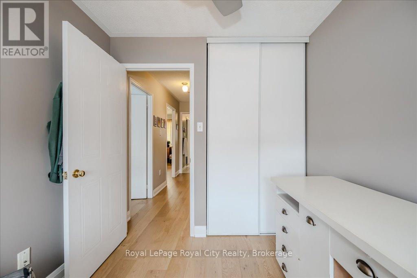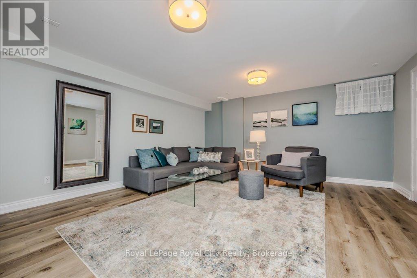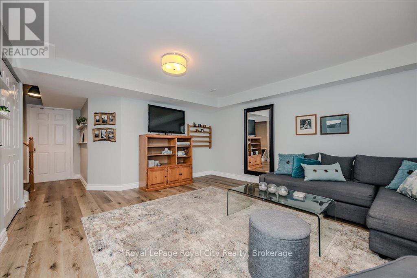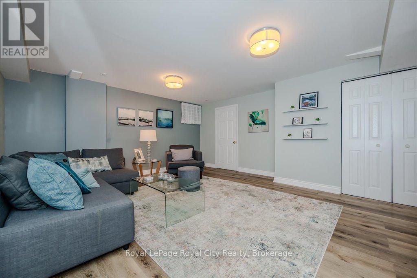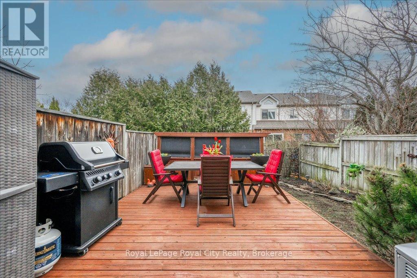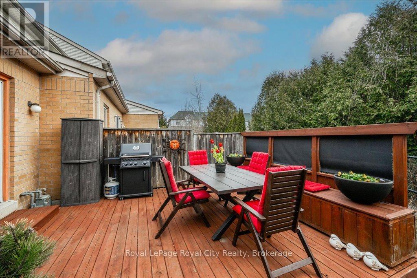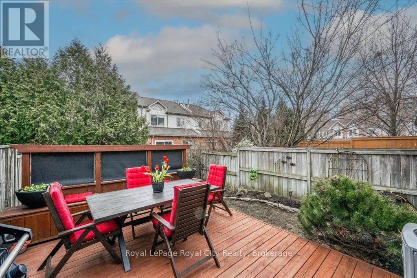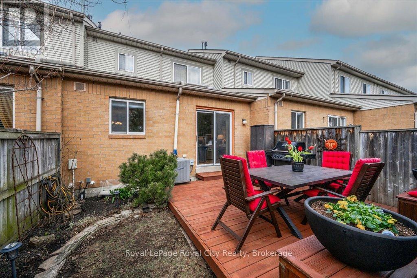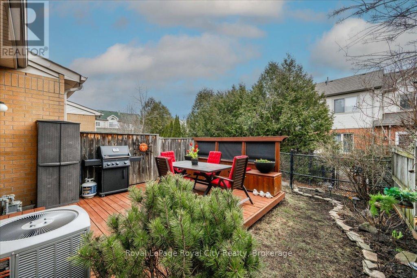816 Village Green Boulevard Mississauga, Ontario L5E 3H8
$979,900Maintenance, Common Area Maintenance
$111 Monthly
Maintenance, Common Area Maintenance
$111 MonthlyWelcome to 816 Village Green Boulevard, a charming 3-bedroom, 2-bathroom townhouse nestled in Mississauga's desirable Lakeview neighbourhood. This two-storey home offers a comfortable and convenient lifestyle, perfect for families or professionals. The main level features a bright and spacious living room with doors to the quiet backyard, and a kitchen with new granite counter tops and backsplash. Upstairs, the primary bedroom includes a large closet and connects to the 4-piece bathroom, while the two other bedrooms provide ample space for family or guests. Downstairs, you'll find a fully finished basement with lots of extra space for a rec room, home office, or whatever fits your needs. A prime location with quick access to the QEW, Lake Ontario and countless amenities, parks and restaurants, as well as schools such as Cawthra Park, and St. Paul's. With upgrades such as a new furnace and a/c, new flooring and baseboards in the basement and hardwood upstairs, this is a home you do not want to miss. (id:42776)
Property Details
| MLS® Number | W12073856 |
| Property Type | Single Family |
| Community Name | Lakeview |
| Community Features | Pet Restrictions |
| Features | In Suite Laundry |
| Parking Space Total | 2 |
Building
| Bathroom Total | 2 |
| Bedrooms Above Ground | 3 |
| Bedrooms Total | 3 |
| Appliances | Dishwasher, Dryer, Microwave, Oven, Stove, Washer, Window Coverings, Refrigerator |
| Basement Type | Full |
| Cooling Type | Central Air Conditioning |
| Exterior Finish | Brick |
| Half Bath Total | 1 |
| Heating Fuel | Natural Gas |
| Heating Type | Forced Air |
| Stories Total | 2 |
| Size Interior | 1,200 - 1,399 Ft2 |
| Type | Row / Townhouse |
Parking
| Attached Garage | |
| Garage |
Land
| Acreage | No |
Rooms
| Level | Type | Length | Width | Dimensions |
|---|---|---|---|---|
| Second Level | Primary Bedroom | 3.12 m | 4.42 m | 3.12 m x 4.42 m |
| Second Level | Bedroom | 3.11 m | 3 m | 3.11 m x 3 m |
| Second Level | Bedroom | 2.44 m | 2.53 m | 2.44 m x 2.53 m |
| Second Level | Bathroom | 2.44 m | 2.76 m | 2.44 m x 2.76 m |
| Basement | Utility Room | 1.37 m | 2.56 m | 1.37 m x 2.56 m |
| Basement | Recreational, Games Room | 4.66 m | 5.5 m | 4.66 m x 5.5 m |
| Basement | Laundry Room | 2.32 m | 4.19 m | 2.32 m x 4.19 m |
| Ground Level | Bathroom | 1.49 m | 1.43 m | 1.49 m x 1.43 m |
| Ground Level | Dining Room | 2.78 m | 2.7 m | 2.78 m x 2.7 m |
| Ground Level | Kitchen | 2.6 m | 3.01 m | 2.6 m x 3.01 m |
| Ground Level | Living Room | 3.07 m | 5.52 m | 3.07 m x 5.52 m |

30 Edinburgh Road North
Guelph, Ontario N1H 7J1
(519) 824-9050
(519) 824-5183
www.royalcity.com/
Contact Us
Contact us for more information

