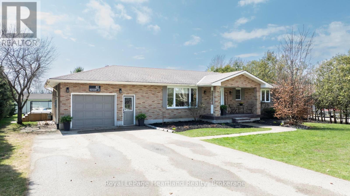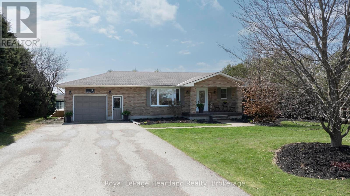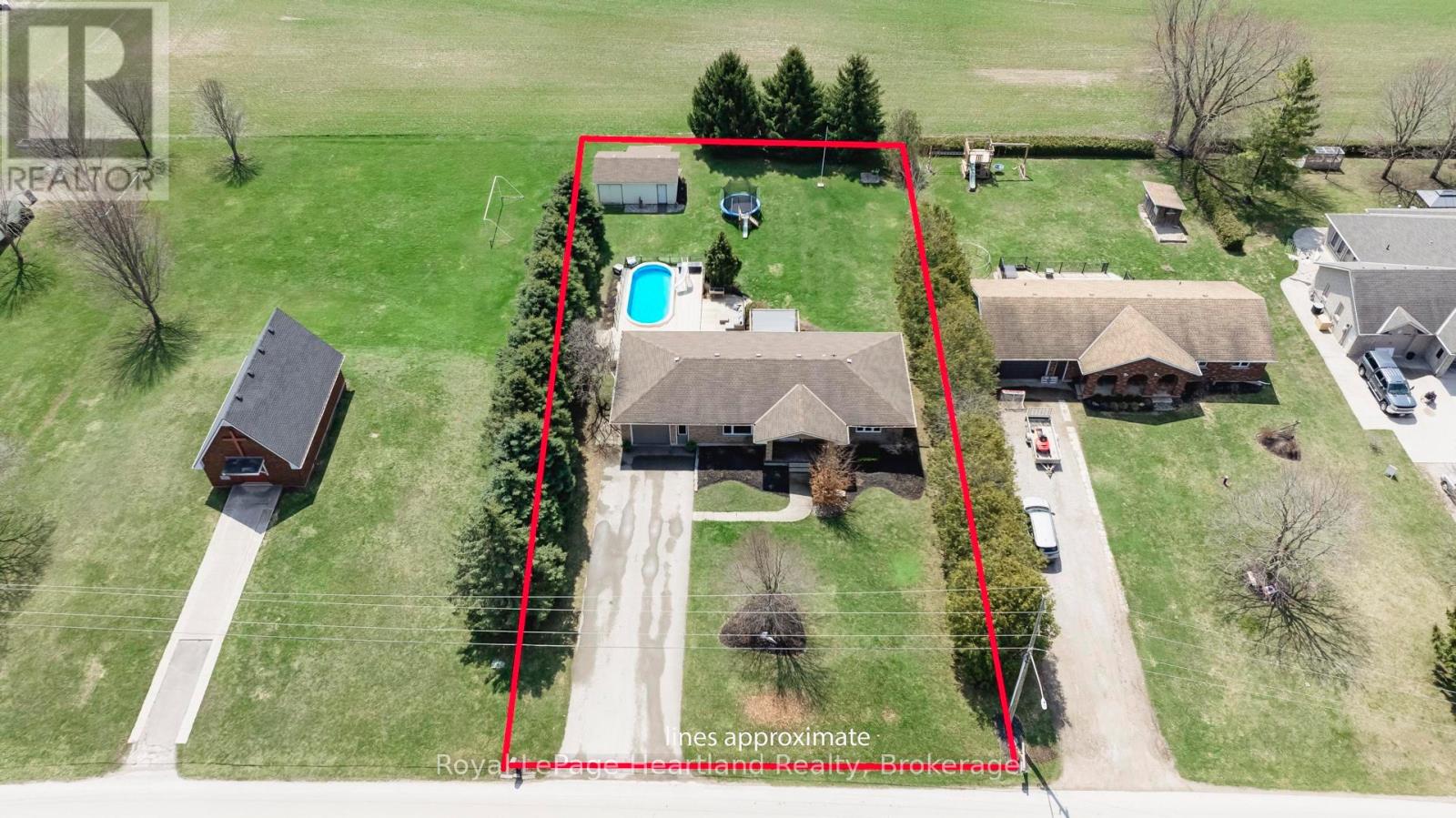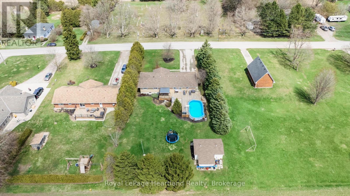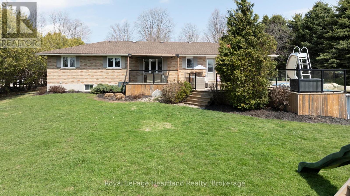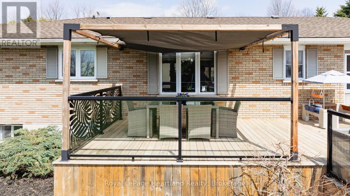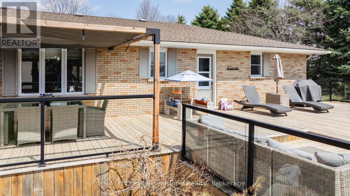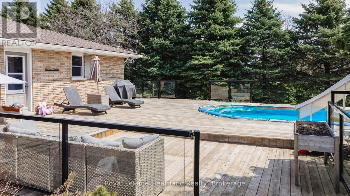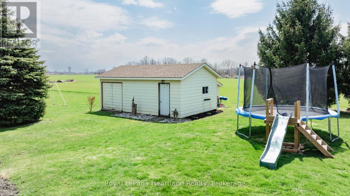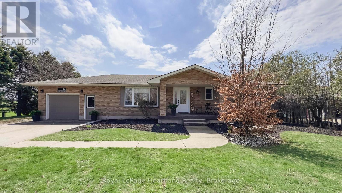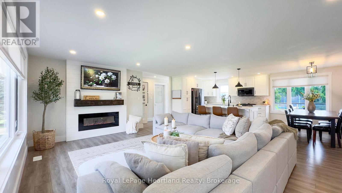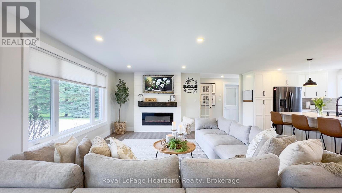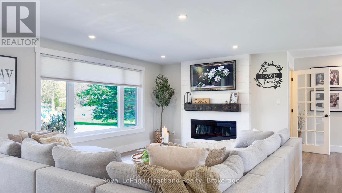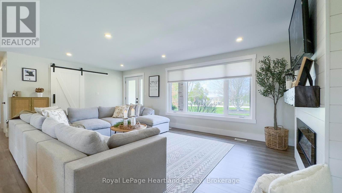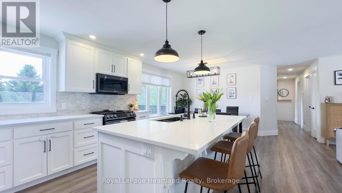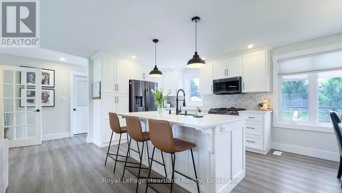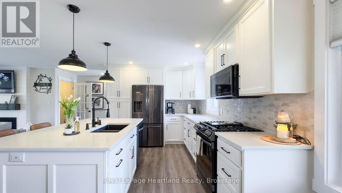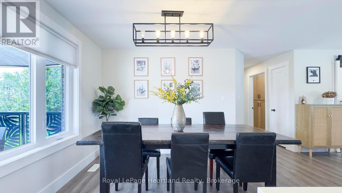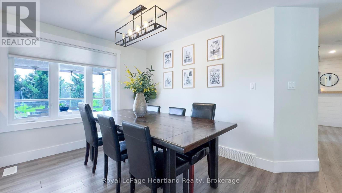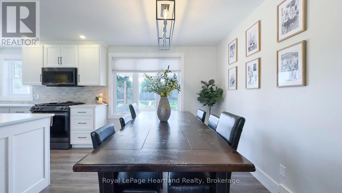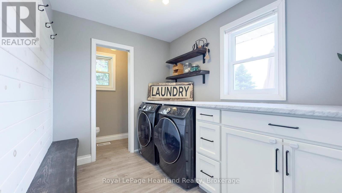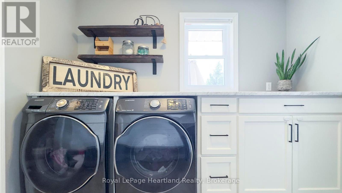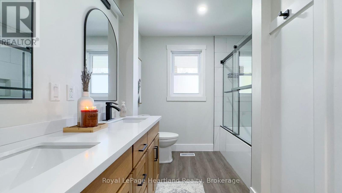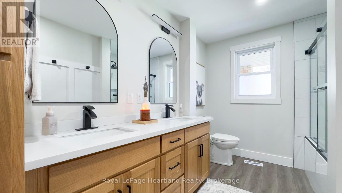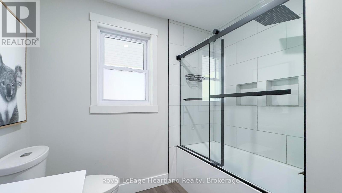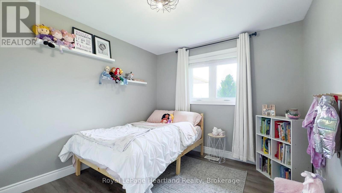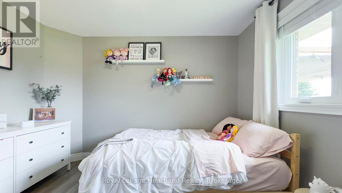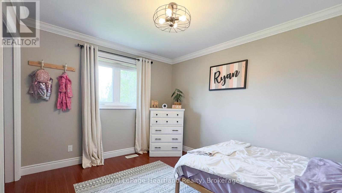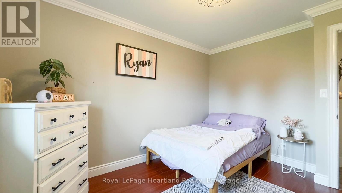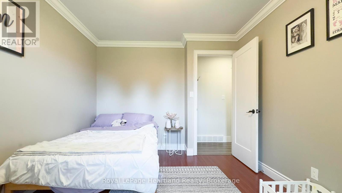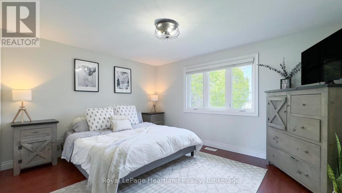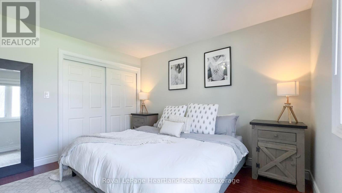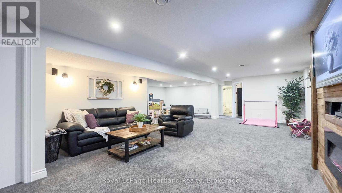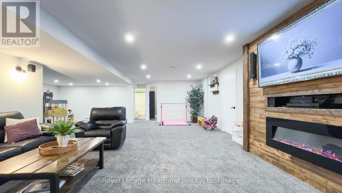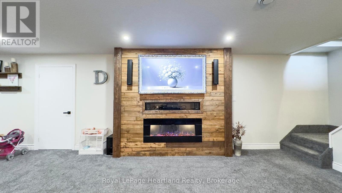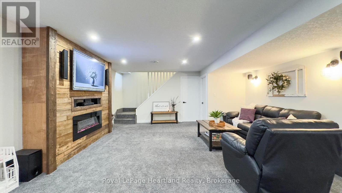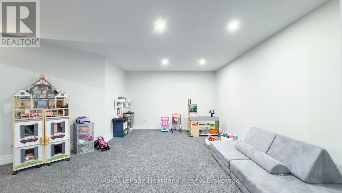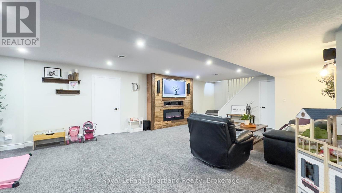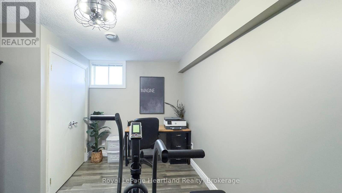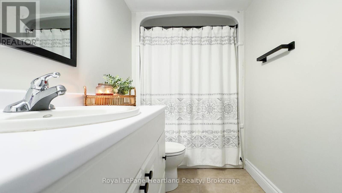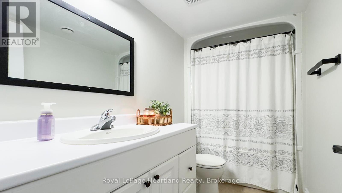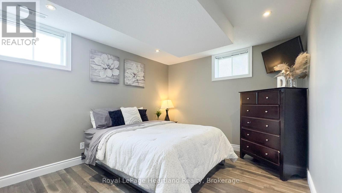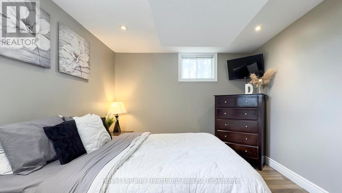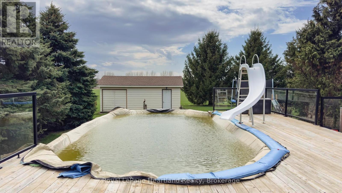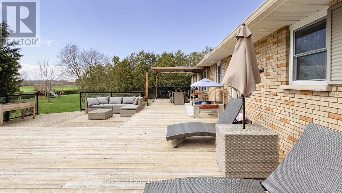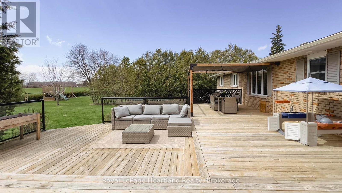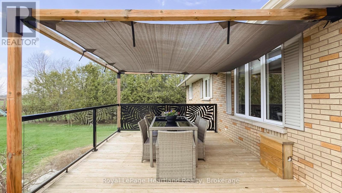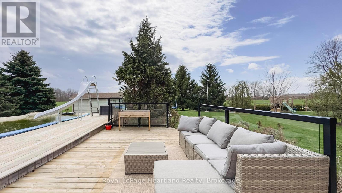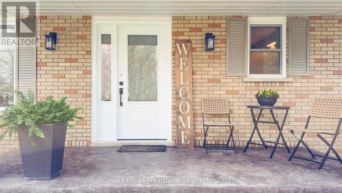82 Harpurhey Road Huron East, Ontario N0K 1W0
$799,900
Sprawling Brick Bungalow with Stunning Country Views. Welcome to this beautifully updated brick bungalow nestled in the quiet hamlet of Harpurhey offering peaceful country views and no backyard neighbours. Set on a private lot, this home has undergone a modern transformation, creating a bright, airy, and open-concept living space that's both stylish and welcoming. At the heart of the home is a show-stopping kitchen, perfect for cooking and entertaining with pride. Featuring newer appliances, clean lines, and plenty of space, its ideal for anyone who enjoys spending time in the kitchen. New vinyl plank flooring flows throughout the main level, enhancing the contemporary feel of the space. The main floor offers three spacious bedrooms and a newly designed laundry room that might actually make laundry enjoyable. Downstairs, the fully finished basement is perfect for teens, guests, or extended family with two additional bedrooms, a large family room, full bathroom, and ample storage. But the true highlight? Step outside onto the expansive back deck spanning over 1,100 sqft - designed for entertaining, relaxing, and soaking up the sunshine. With an above-ground pool and plenty of room for outdoor furniture and gatherings, this is where memories are made. The property also includes a handy shed to store all your outdoor toys and equipment. This is more than just a house, it's a lifestyle. Come see why this one is the place everyone wants to be! (id:42776)
Property Details
| MLS® Number | X12094789 |
| Property Type | Single Family |
| Community Name | Harpurhey Village |
| Equipment Type | Water Heater |
| Features | Sump Pump |
| Parking Space Total | 7 |
| Pool Type | Above Ground Pool |
| Rental Equipment Type | Water Heater |
| Structure | Deck |
Building
| Bathroom Total | 3 |
| Bedrooms Above Ground | 5 |
| Bedrooms Total | 5 |
| Amenities | Fireplace(s) |
| Appliances | Water Softener |
| Architectural Style | Bungalow |
| Basement Development | Finished |
| Basement Type | Full (finished) |
| Construction Style Attachment | Detached |
| Cooling Type | Central Air Conditioning |
| Exterior Finish | Brick, Wood |
| Fireplace Present | Yes |
| Foundation Type | Concrete |
| Half Bath Total | 1 |
| Heating Fuel | Natural Gas |
| Heating Type | Forced Air |
| Stories Total | 1 |
| Size Interior | 1,500 - 2,000 Ft2 |
| Type | House |
Parking
| Attached Garage | |
| Garage |
Land
| Acreage | No |
| Sewer | Septic System |
| Size Depth | 199 Ft ,2 In |
| Size Frontage | 99 Ft ,2 In |
| Size Irregular | 99.2 X 199.2 Ft |
| Size Total Text | 99.2 X 199.2 Ft |
| Zoning Description | R1 |
Rooms
| Level | Type | Length | Width | Dimensions |
|---|---|---|---|---|
| Lower Level | Bedroom | 4.21 m | 3.14 m | 4.21 m x 3.14 m |
| Lower Level | Bedroom | 4.24 m | 3.16 m | 4.24 m x 3.16 m |
| Lower Level | Bathroom | 2.81 m | 1.52 m | 2.81 m x 1.52 m |
| Lower Level | Utility Room | 12.06 m | 4.09 m | 12.06 m x 4.09 m |
| Lower Level | Recreational, Games Room | 8.98 m | 8.05 m | 8.98 m x 8.05 m |
| Ground Level | Bathroom | 1 m | 2.15 m | 1 m x 2.15 m |
| Ground Level | Laundry Room | 3.59 m | 2.15 m | 3.59 m x 2.15 m |
| Ground Level | Kitchen | 3.74 m | 4.81 m | 3.74 m x 4.81 m |
| Ground Level | Dining Room | 2.82 m | 4.81 m | 2.82 m x 4.81 m |
| Ground Level | Living Room | 6.45 m | 3.46 m | 6.45 m x 3.46 m |
| Ground Level | Bathroom | 2.4 m | 3.8 m | 2.4 m x 3.8 m |
| Ground Level | Primary Bedroom | 4.36 m | 3.65 m | 4.36 m x 3.65 m |
| Ground Level | Bedroom | 3.05 m | 3.42 m | 3.05 m x 3.42 m |
| Ground Level | Bedroom | 3.04 m | 3.78 m | 3.04 m x 3.78 m |


Contact Us
Contact us for more information

