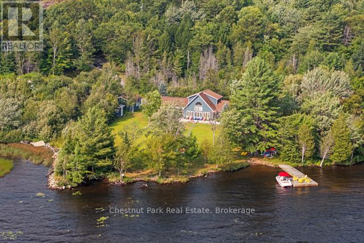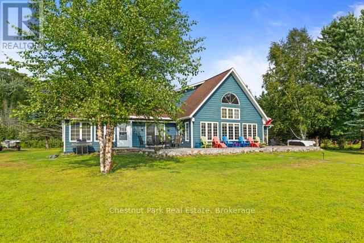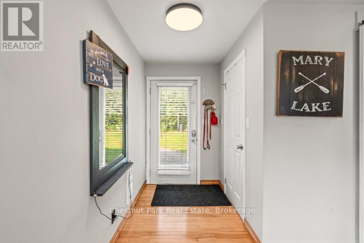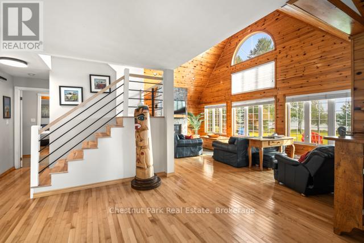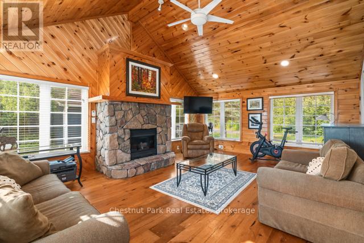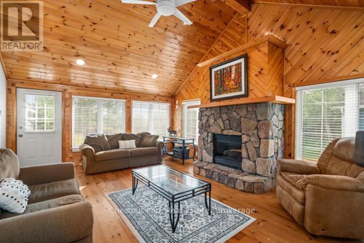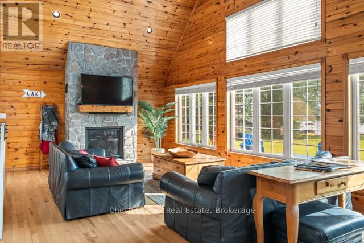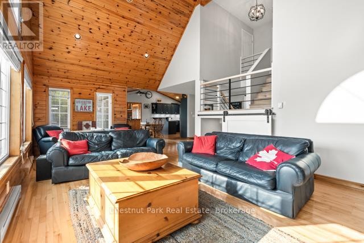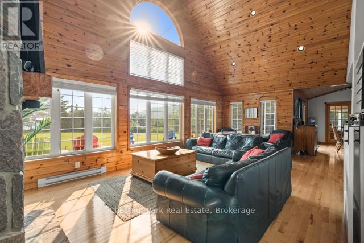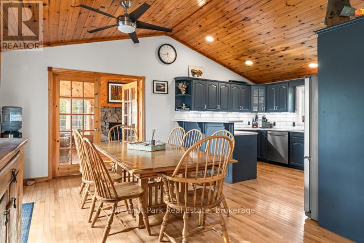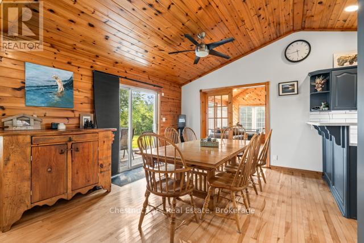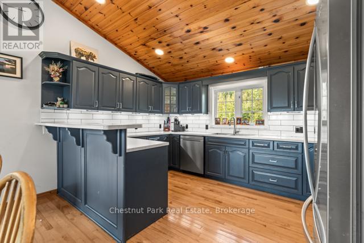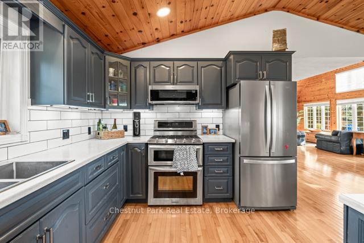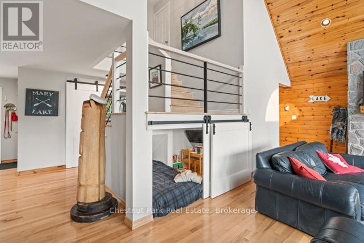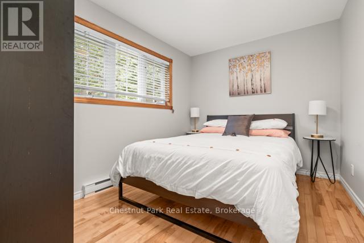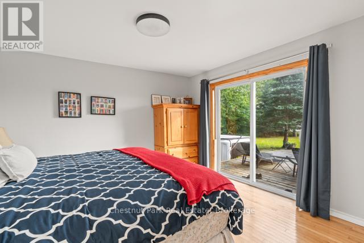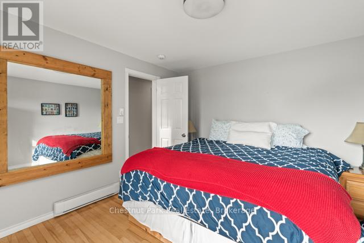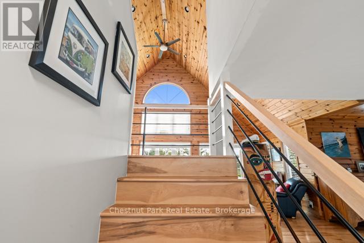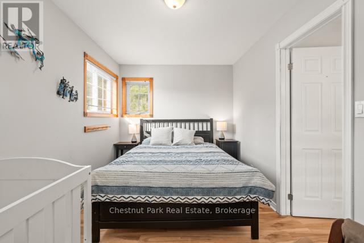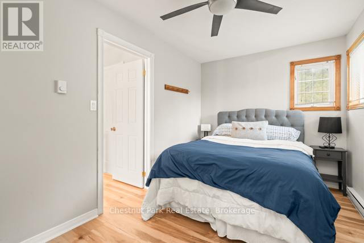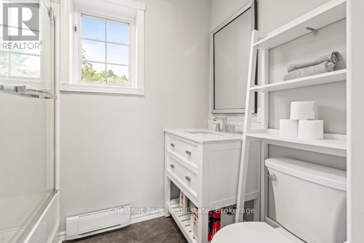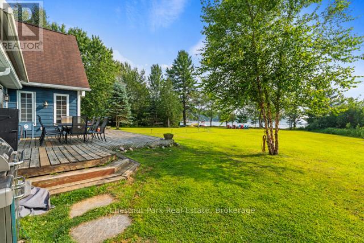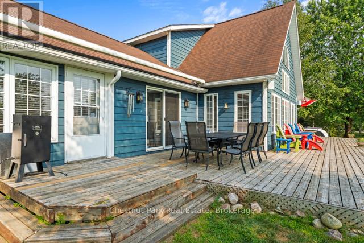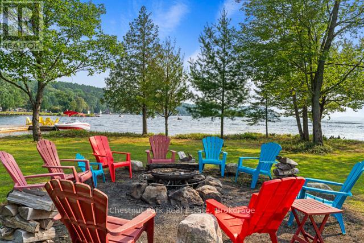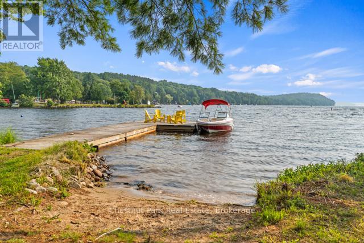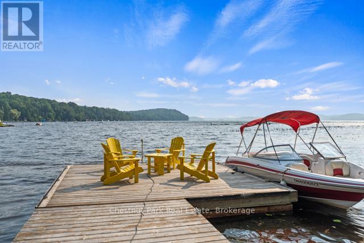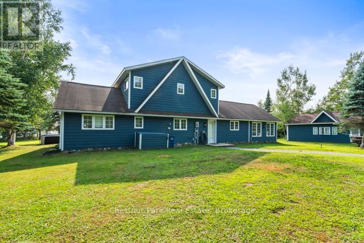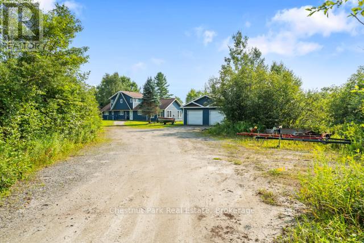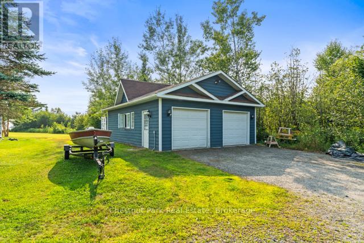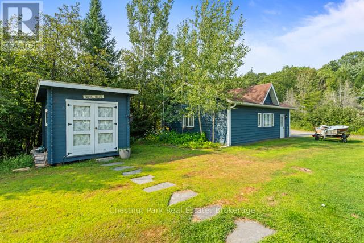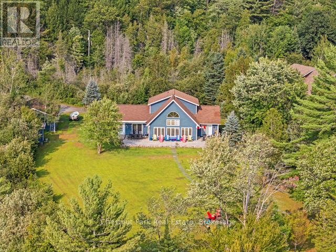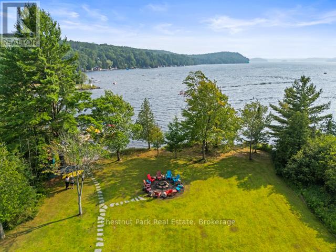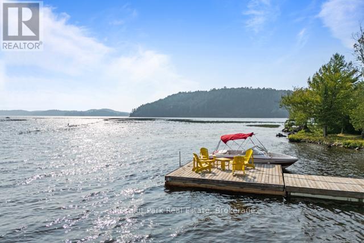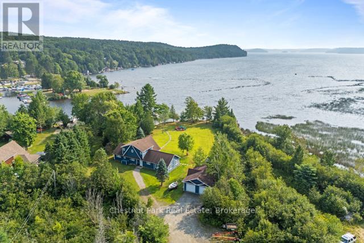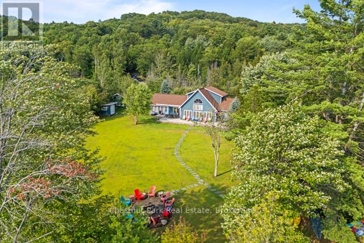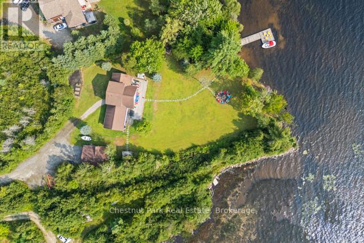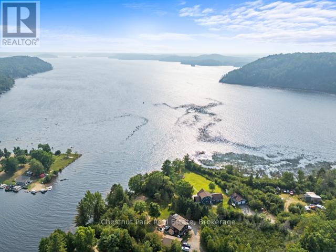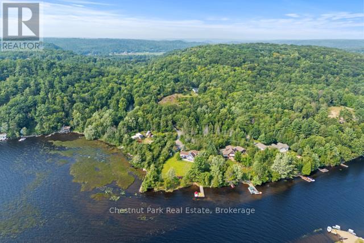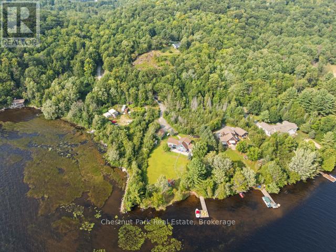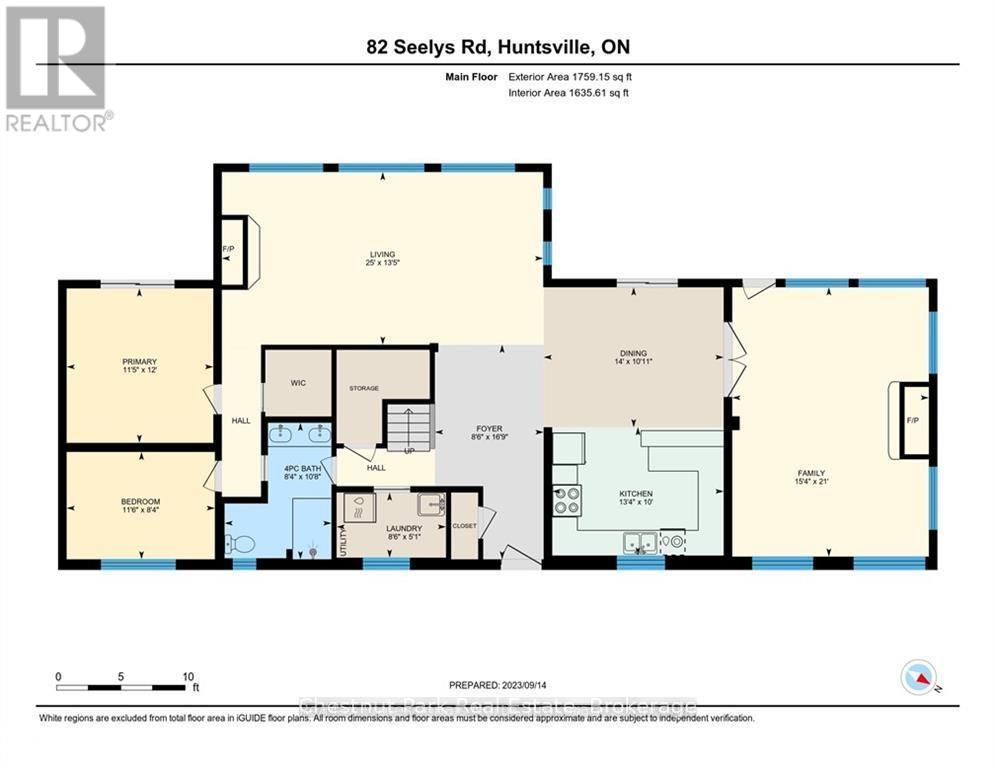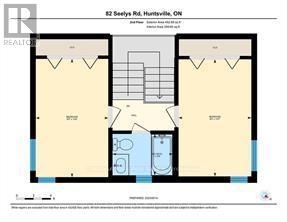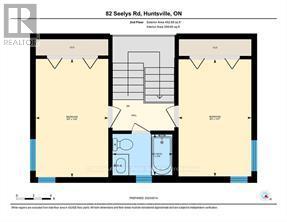82 Seelys Road Huntsville, Ontario P1H 2J3
4 Bedroom
2 Bathroom
2,000 - 2,500 ft2
Fireplace
Baseboard Heaters
Waterfront
$1,450,000
Waterfront on Sought-After Mary Lake This 4-bedroom, 2-bathroom home sits on a beautiful, level lot with 40 miles of boating to explore. Enjoy a sandy beach with gentle entry, perfect for children, and an extensive front deck offering stunning lake views. A large 2+ car garage and charming bunkie provide extra space for family and guests. Set in a private, tranquil setting just minutes from town, this property blends Muskoka serenity with convenience. (id:42776)
Property Details
| MLS® Number | X12333325 |
| Property Type | Single Family |
| Community Name | Brunel |
| Amenities Near By | Beach, Hospital, Place Of Worship |
| Community Features | Fishing |
| Easement | Unknown |
| Equipment Type | Propane Tank |
| Features | Level Lot, Irregular Lot Size, Partially Cleared, Flat Site, Carpet Free |
| Parking Space Total | 10 |
| Rental Equipment Type | Propane Tank |
| Structure | Deck, Outbuilding, Dock |
| View Type | Lake View, Direct Water View |
| Water Front Type | Waterfront |
Building
| Bathroom Total | 2 |
| Bedrooms Above Ground | 4 |
| Bedrooms Total | 4 |
| Age | 16 To 30 Years |
| Amenities | Fireplace(s) |
| Appliances | Hot Tub, Water Heater - Tankless, Dryer, Stove, Washer, Refrigerator |
| Construction Style Attachment | Detached |
| Exterior Finish | Vinyl Siding |
| Fireplace Present | Yes |
| Fireplace Total | 2 |
| Foundation Type | Slab |
| Heating Fuel | Electric |
| Heating Type | Baseboard Heaters |
| Stories Total | 2 |
| Size Interior | 2,000 - 2,500 Ft2 |
| Type | House |
| Utility Water | Lake/river Water Intake |
Parking
| Detached Garage | |
| Garage |
Land
| Access Type | Private Road, Private Docking |
| Acreage | No |
| Land Amenities | Beach, Hospital, Place Of Worship |
| Sewer | Septic System |
| Size Depth | 575 Ft ,1 In |
| Size Frontage | 235 Ft |
| Size Irregular | 235 X 575.1 Ft |
| Size Total Text | 235 X 575.1 Ft |
| Zoning Description | Sr1 |
Rooms
| Level | Type | Length | Width | Dimensions |
|---|---|---|---|---|
| Second Level | Bedroom 3 | 4.17 m | 2.57 m | 4.17 m x 2.57 m |
| Second Level | Bedroom 4 | 4.17 m | 2.57 m | 4.17 m x 2.57 m |
| Main Level | Great Room | 7.62 m | 4.09 m | 7.62 m x 4.09 m |
| Main Level | Kitchen | 0.06 m | 3.05 m | 0.06 m x 3.05 m |
| Main Level | Dining Room | 4.27 m | 3.33 m | 4.27 m x 3.33 m |
| Main Level | Family Room | 6.4 m | 4.67 m | 6.4 m x 4.67 m |
| Main Level | Laundry Room | 2.59 m | 1.55 m | 2.59 m x 1.55 m |
| Main Level | Other | 2.44 m | 1.22 m | 2.44 m x 1.22 m |
| Main Level | Primary Bedroom | 3.66 m | 3.48 m | 3.66 m x 3.48 m |
| Main Level | Bedroom 2 | 3.56 m | 2.54 m | 3.56 m x 2.54 m |
https://www.realtor.ca/real-estate/28709073/82-seelys-road-huntsville-brunel-brunel

Chestnut Park Real Estate
110 Medora St.
Port Carling, Ontario P0B 1J0
110 Medora St.
Port Carling, Ontario P0B 1J0
(705) 765-6878
(705) 765-7330
www.chestnutpark.com/
Contact Us
Contact us for more information

