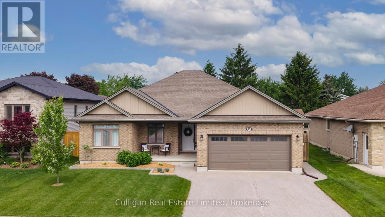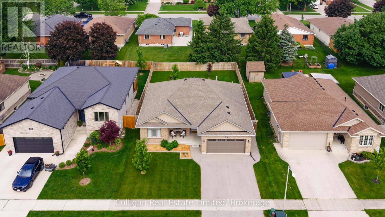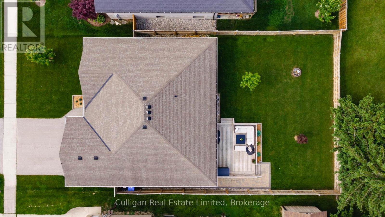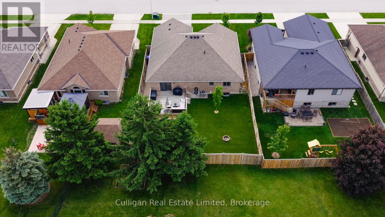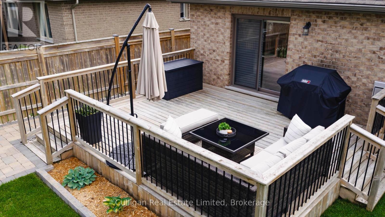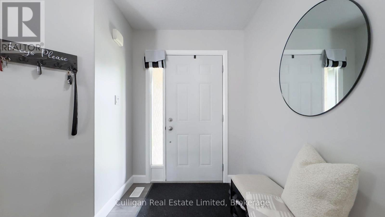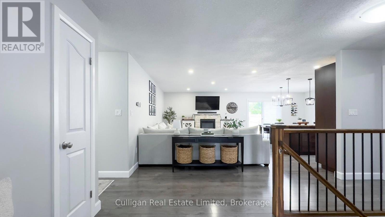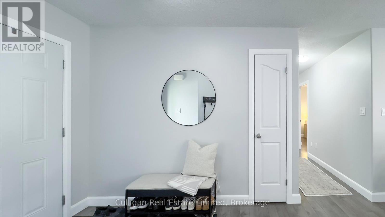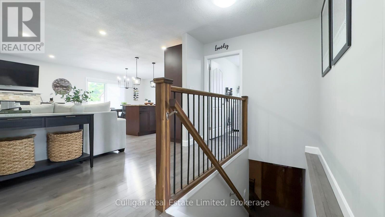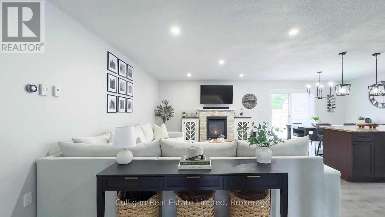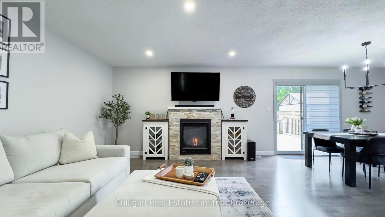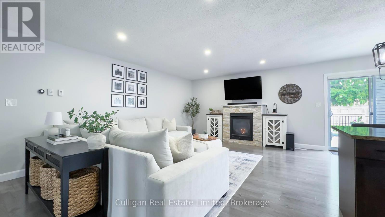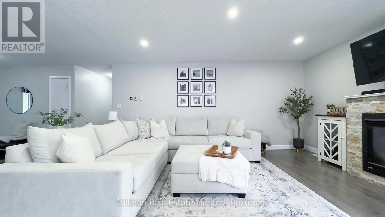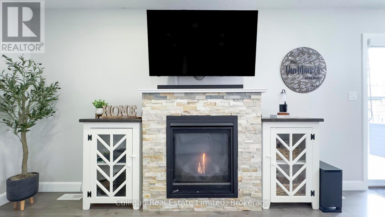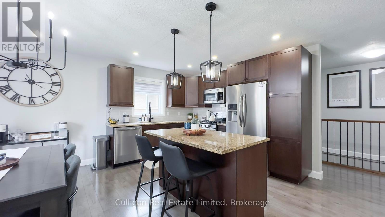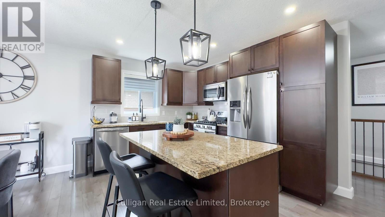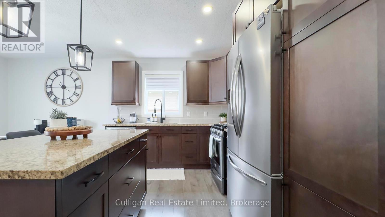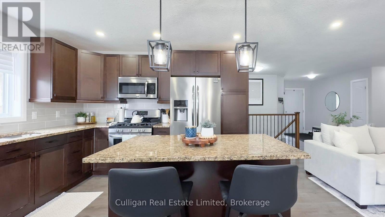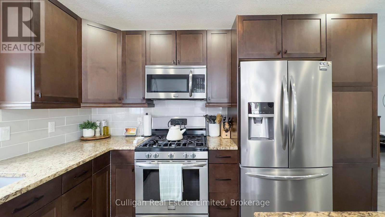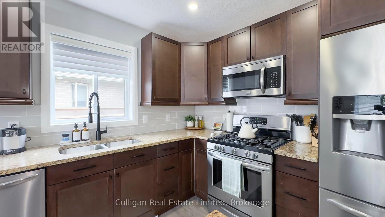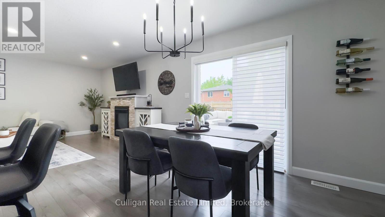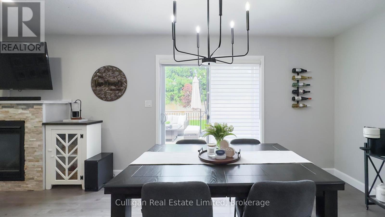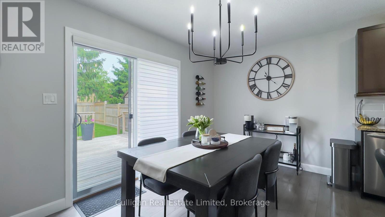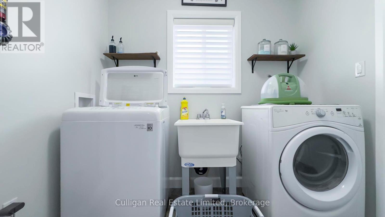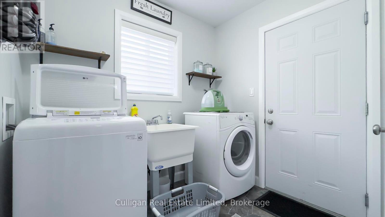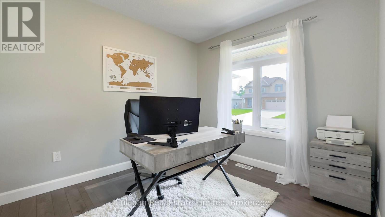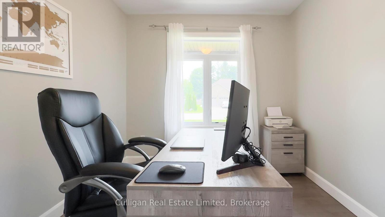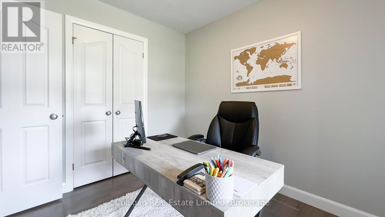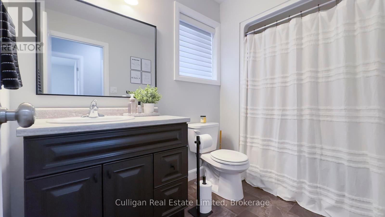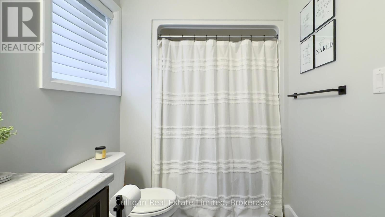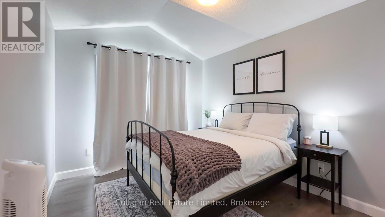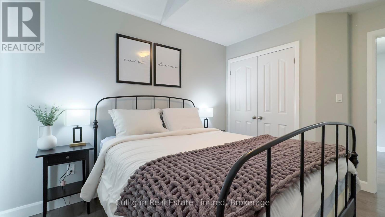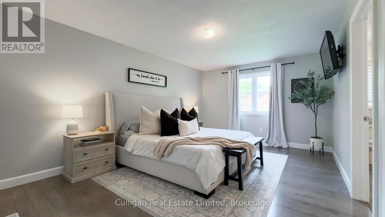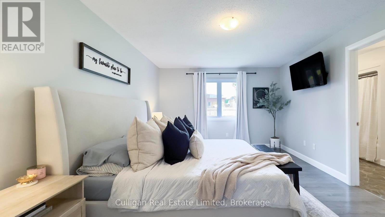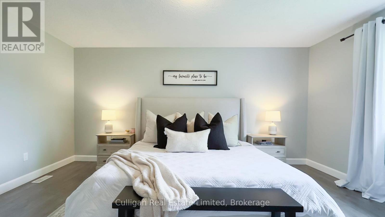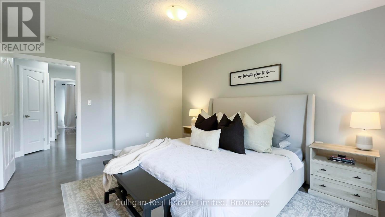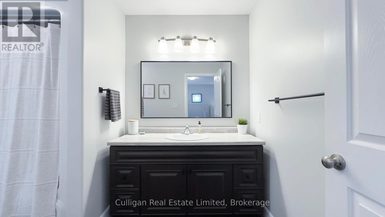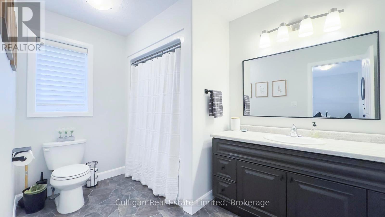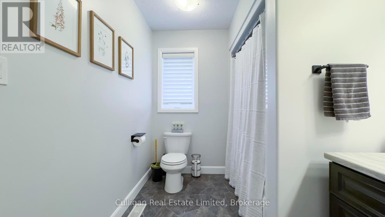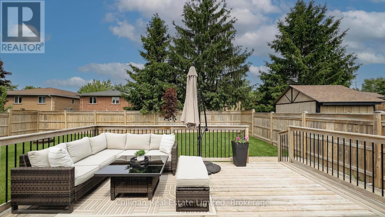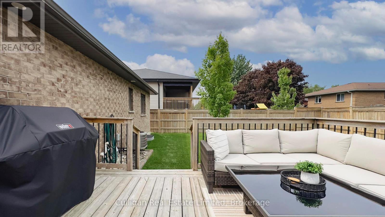82 Sylvia Street West Perth, Ontario N0K 1N0
$729,900
Welcome to 82 Sylvia Street, a charming all brick bungalow located on a nice quiet street. This 3 bedroom house offers just over 1350SF of main floor living space and is move in ready! A concrete front porch welcomes you into the bright open concept home. The eat-in kitchen is complete with all upgraded stainless steel appliances and opens up to the cozy living room complete with fireplace. This space is great for entertaining or take your guests outside in the summer on the generous sized deck and wide open yard. This property is easy to maintain with simple landscaping all around and a fully fenced yard. Perfect for those looking to downsize or seeking a simple lifestyle! If this isn't enough space for you there is a 1350SF basement ready to be finished! (id:42776)
Property Details
| MLS® Number | X12214801 |
| Property Type | Single Family |
| Community Name | Mitchell |
| Parking Space Total | 4 |
| Structure | Deck, Porch |
Building
| Bathroom Total | 2 |
| Bedrooms Above Ground | 3 |
| Bedrooms Total | 3 |
| Age | 16 To 30 Years |
| Amenities | Fireplace(s) |
| Appliances | Garage Door Opener Remote(s) |
| Architectural Style | Bungalow |
| Construction Style Attachment | Detached |
| Cooling Type | Central Air Conditioning |
| Exterior Finish | Brick |
| Fireplace Present | Yes |
| Fireplace Total | 1 |
| Foundation Type | Concrete |
| Heating Fuel | Natural Gas |
| Heating Type | Forced Air |
| Stories Total | 1 |
| Size Interior | 1,100 - 1,500 Ft2 |
| Type | House |
| Utility Water | Municipal Water |
Parking
| Attached Garage | |
| Garage |
Land
| Acreage | No |
| Sewer | Sanitary Sewer |
| Size Depth | 115 Ft |
| Size Frontage | 57 Ft |
| Size Irregular | 57 X 115 Ft |
| Size Total Text | 57 X 115 Ft |
| Zoning Description | R2 |
Rooms
| Level | Type | Length | Width | Dimensions |
|---|---|---|---|---|
| Main Level | Living Room | 4.84 m | 6.59 m | 4.84 m x 6.59 m |
| Main Level | Kitchen | 3.58 m | 3.01 m | 3.58 m x 3.01 m |
| Main Level | Primary Bedroom | 3.63 m | 5.27 m | 3.63 m x 5.27 m |
| Main Level | Bedroom 2 | 3.048 m | 3.78 m | 3.048 m x 3.78 m |
| Main Level | Bedroom 3 | 2.72 m | 3.05 m | 2.72 m x 3.05 m |
| Main Level | Bathroom | 2.12 m | 3.32 m | 2.12 m x 3.32 m |
| Main Level | Bathroom | Measurements not available |
Utilities
| Electricity | Installed |
| Sewer | Installed |
https://www.realtor.ca/real-estate/28456276/82-sylvia-street-west-perth-mitchell-mitchell

62 Ontario Road
Mitchell, Ontario N0K 1N0
(519) 348-4706
(519) 348-4130
www.culliganrealty.com/
Contact Us
Contact us for more information

