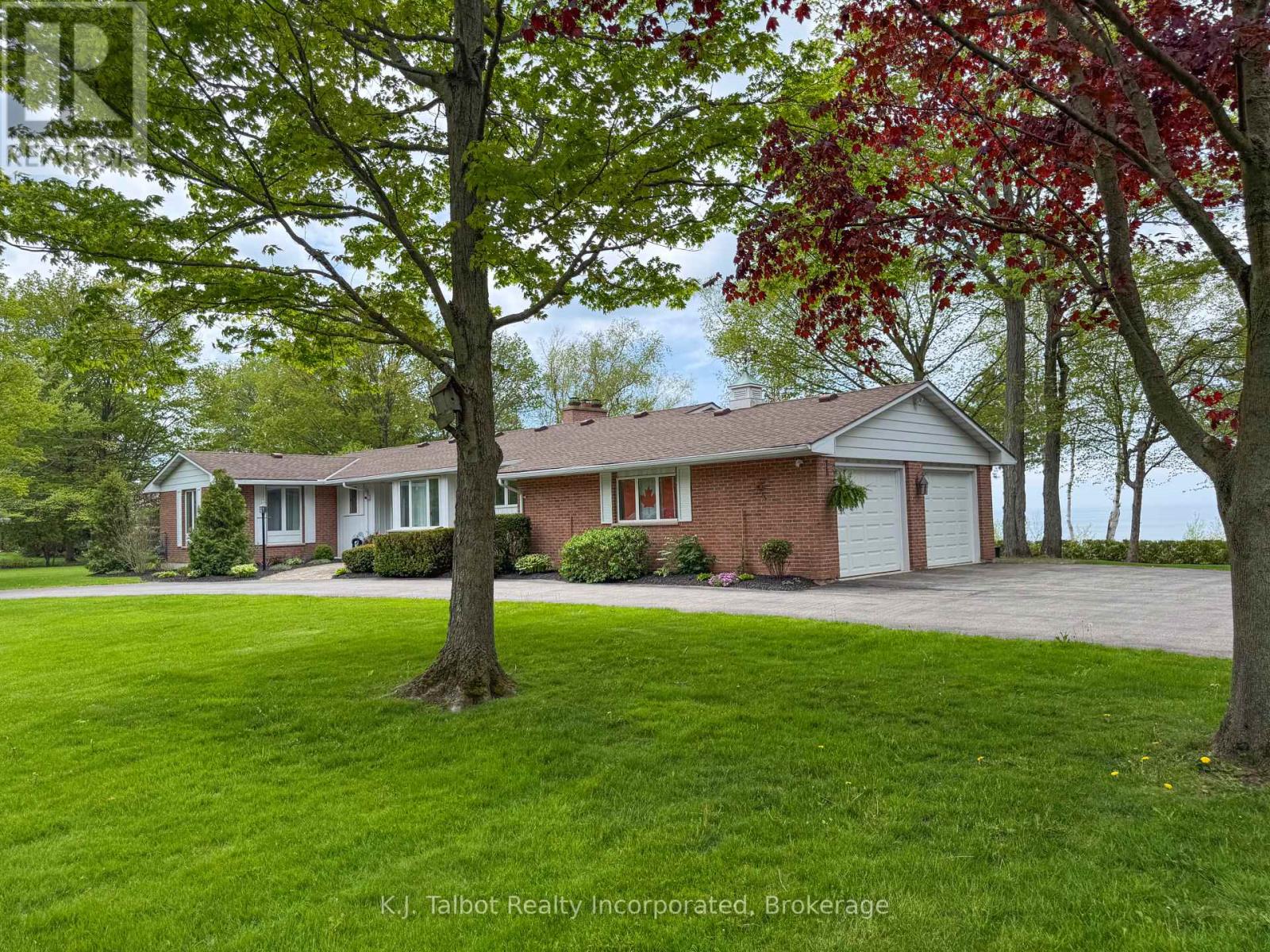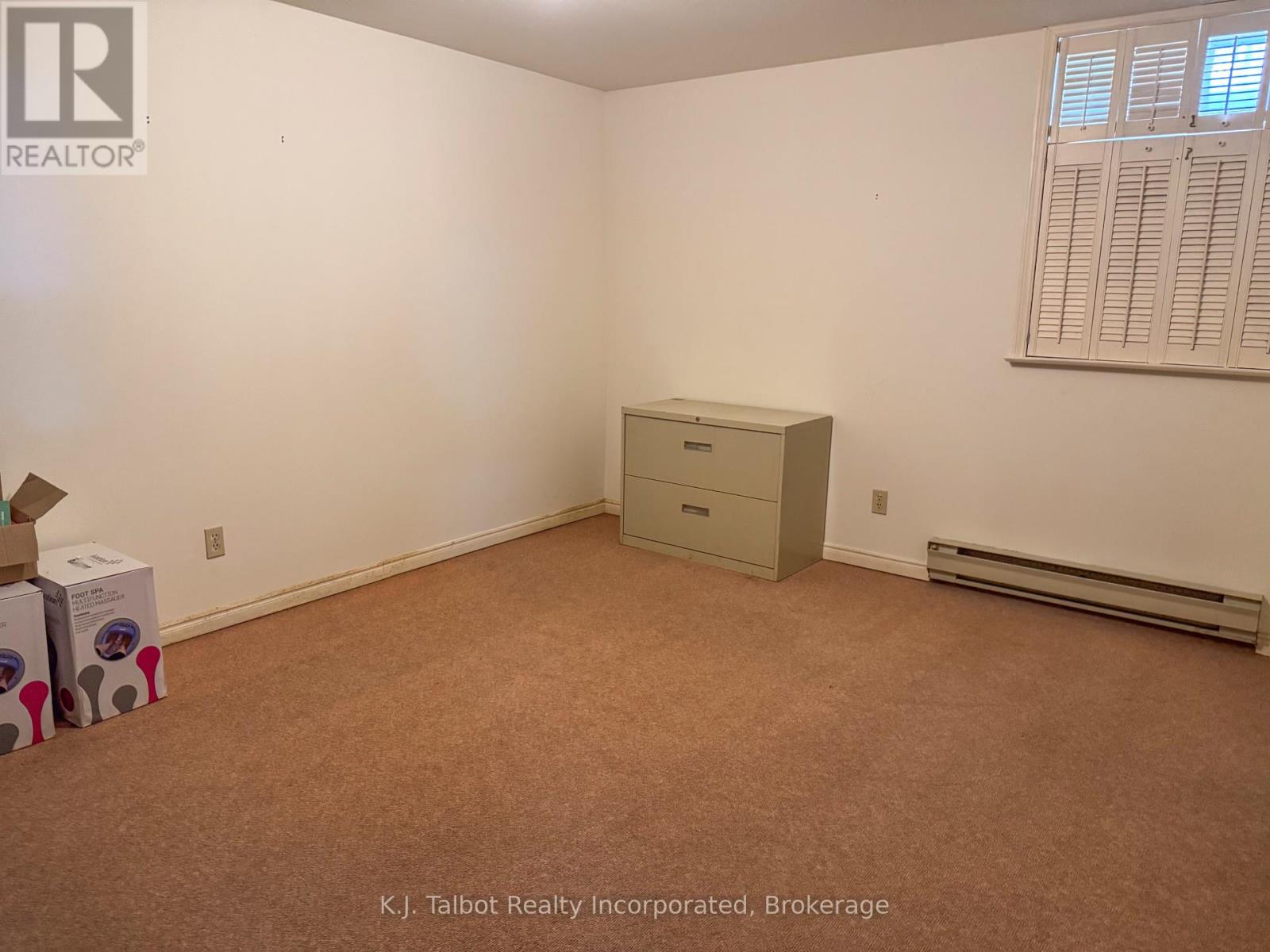82099 Sunset Lane S Ashfield-Colborne-Wawanosh, Ontario N7A 3Y2
$1,399,000
Presenting a remarkable property offering panoramic lake views and unforgettable sunsets. Perfectly situated overlooking Lake Huron on a spacious lot , this three-bedroom home, complete with an attached two-car garage, represents a truly exceptional water view residence. The property is ideally located on a private paved road, providing a tranquil setting while still being conveniently close to Goderich, just a short five-minute drive away. Stunning water views can be enjoyed from the majority of the rooms, allowing residents to truly "live where the view never ends." Beach access is also available within a brief walk. The private rear yard features patio area, and a bonfire pit, all enhanced by the beautiful water vistas. The interior has been freshly painted in a modern neutral tone and features new flooring throughout the main level. The large eat-in kitchen is equipped with stainless steel appliances. Additionally, there is a formal dining room, perfect for entertaining and enjoying time with family and friends. The home includes a 4-pc main bathroom, a 3-pc ensuite bathroom, 2 pc bath and main floor laundry. A full, unfinished basement offers potential for additional living or storage space. For comfort and peace of mind, this home features natural gas heating and central air conditioning, as well as a generator hook up. This rare opportunity offers a lifestyle characterized by breathtaking views every day. We encourage you to schedule your private showing to experience this exceptional property firsthand. (id:42776)
Property Details
| MLS® Number | X12154402 |
| Property Type | Single Family |
| Community Name | Colborne |
| Easement | Unknown, None |
| Equipment Type | None |
| Features | Irregular Lot Size, Flat Site |
| Parking Space Total | 10 |
| Rental Equipment Type | None |
| Structure | Patio(s), Shed |
| View Type | Lake View |
Building
| Bathroom Total | 3 |
| Bedrooms Above Ground | 3 |
| Bedrooms Total | 3 |
| Age | 31 To 50 Years |
| Amenities | Fireplace(s) |
| Appliances | Water Heater, Water Softener, Garage Door Opener Remote(s), Dishwasher, Dryer, Stove, Washer, Refrigerator |
| Architectural Style | Bungalow |
| Basement Development | Unfinished |
| Basement Type | N/a (unfinished) |
| Construction Style Attachment | Detached |
| Cooling Type | Central Air Conditioning |
| Exterior Finish | Brick, Aluminum Siding |
| Fireplace Present | Yes |
| Fireplace Total | 2 |
| Foundation Type | Concrete |
| Half Bath Total | 1 |
| Heating Fuel | Natural Gas |
| Heating Type | Forced Air |
| Stories Total | 1 |
| Size Interior | 1,100 - 1,500 Ft2 |
| Type | House |
| Utility Power | Generator |
| Utility Water | Drilled Well |
Parking
| Attached Garage | |
| Garage |
Land
| Acreage | No |
| Landscape Features | Landscaped |
| Sewer | Septic System |
| Size Depth | 111 Ft ,1 In |
| Size Frontage | 324 Ft |
| Size Irregular | 324 X 111.1 Ft |
| Size Total Text | 324 X 111.1 Ft |
| Zoning Description | Rr1 |
Rooms
| Level | Type | Length | Width | Dimensions |
|---|---|---|---|---|
| Basement | Other | 3.32 m | 4.46 m | 3.32 m x 4.46 m |
| Basement | Other | 8.62 m | 4.46 m | 8.62 m x 4.46 m |
| Main Level | Bedroom | 4.69 m | 4.67 m | 4.69 m x 4.67 m |
| Main Level | Bedroom 2 | 4.25 m | 4.68 m | 4.25 m x 4.68 m |
| Main Level | Bedroom 3 | 2.82 m | 3.53 m | 2.82 m x 3.53 m |
| Main Level | Kitchen | 7.02 m | 6.27 m | 7.02 m x 6.27 m |
| Main Level | Dining Room | 3.5 m | 3.34 m | 3.5 m x 3.34 m |
| Main Level | Living Room | 4.19 m | 5.91 m | 4.19 m x 5.91 m |
| Main Level | Bathroom | 2.48 m | 2.38 m | 2.48 m x 2.38 m |
| Main Level | Bathroom | 2.42 m | 1.85 m | 2.42 m x 1.85 m |
| Main Level | Bathroom | 1.23 m | 2.83 m | 1.23 m x 2.83 m |

62a Elgin Ave E
Goderich, Ontario N7A 1K2
(519) 524-4473
(519) 524-7566
www.talbotrealty.com/

62a Elgin Ave E
Goderich, Ontario N7A 1K2
(519) 524-4473
(519) 524-7566
www.talbotrealty.com/
Contact Us
Contact us for more information




































