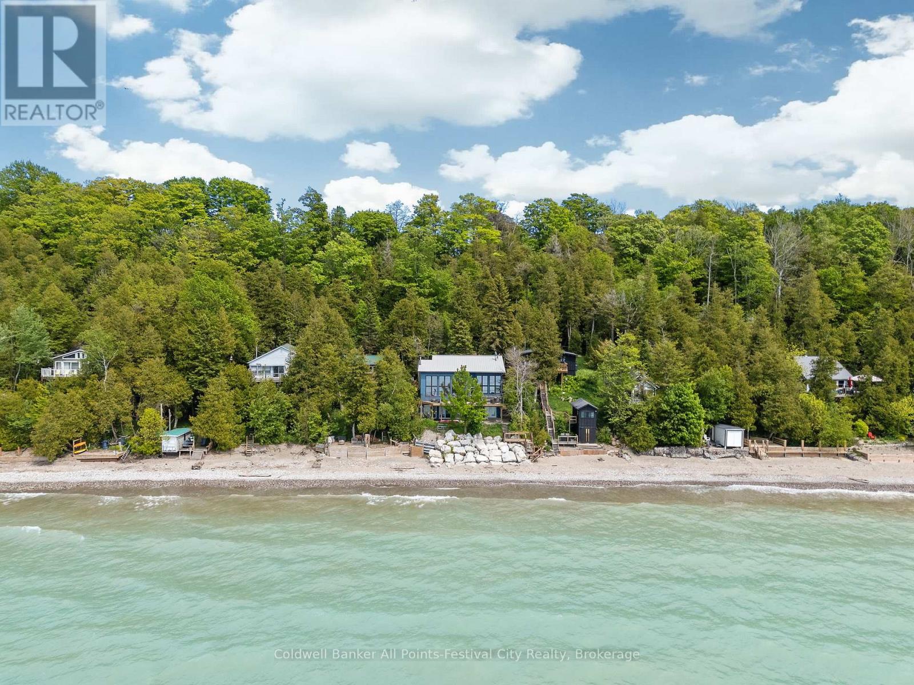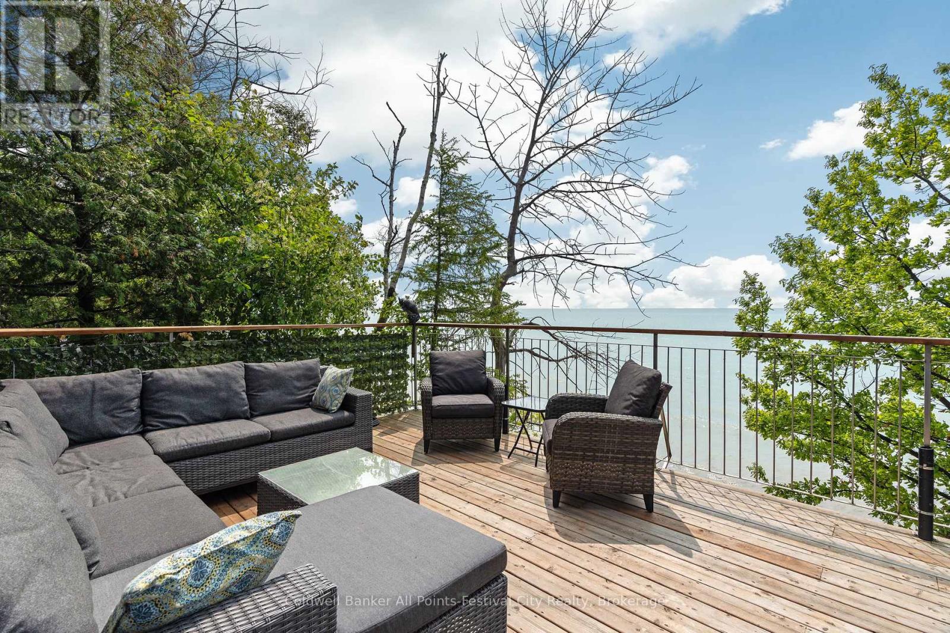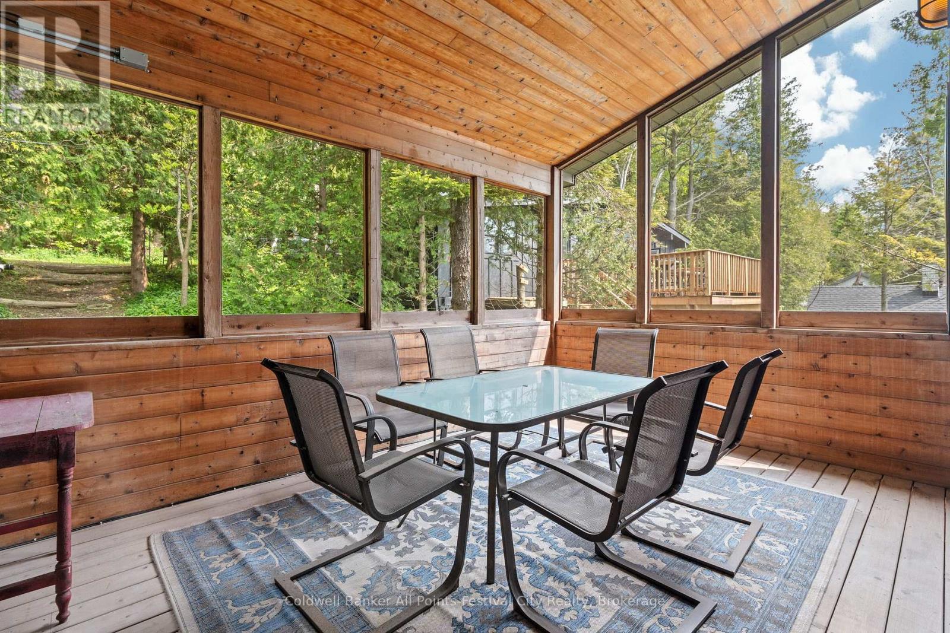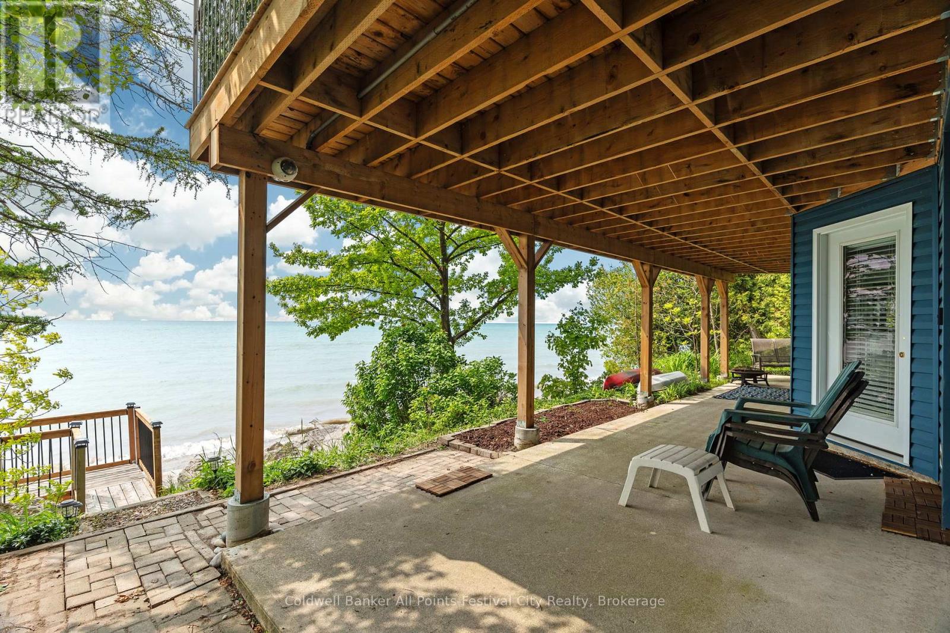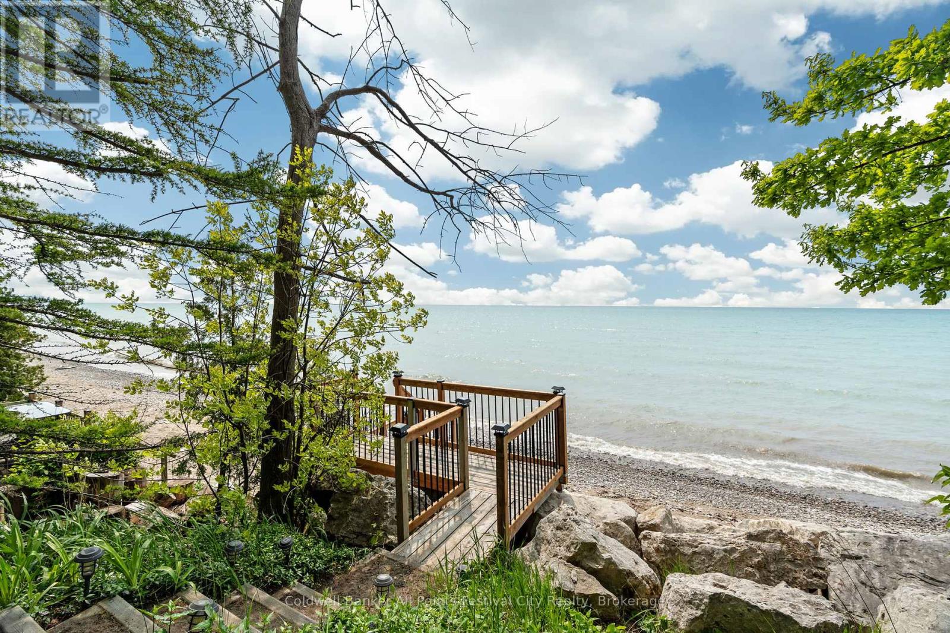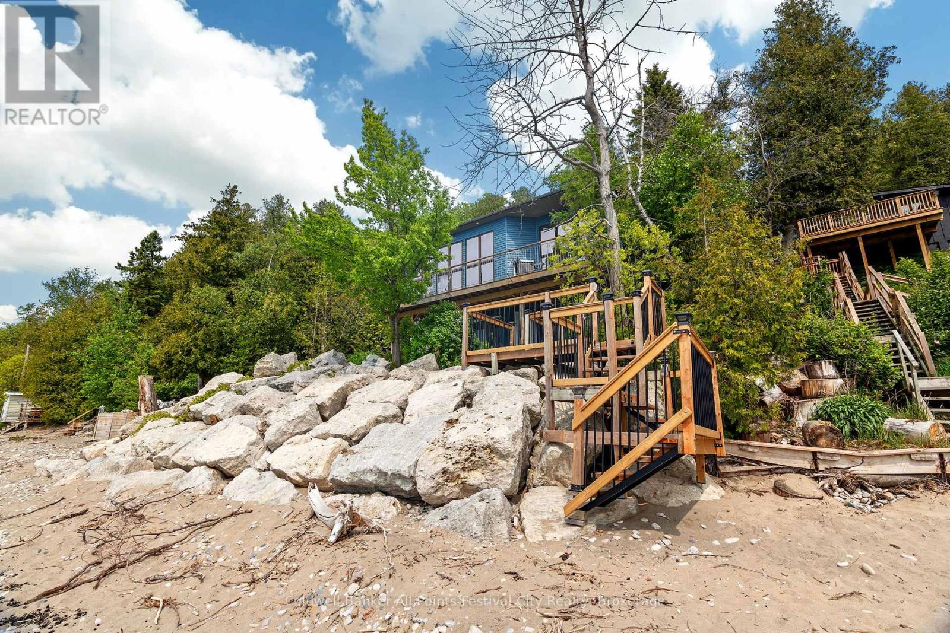82195 Cottage Road Ashfield-Colborne-Wawanosh, Ontario N7A 3X8
$989,000
Escape to your dream retreat on Lake Huron with this stunning cottage. Featuring expansive floor-to-ceiling windows that frame breathtaking water views from all levels, this property is every Lake Huron lovers dream! Spread across three finished levels, the cottage is absolutely turn-key for summer of 2025. Featuring 5 bedrooms and multiple living areas, you'll have plenty of space to entertain family & friends. Enjoy breathtaking sunset views from your private deck overlooking the beautiful lakeshore and beach. The main level features an open-concept plan with 3pc bath and 3 bedrooms. Upstairs you'll find the spacious primary bedroom, sunset viewing area and a screened-in porch, providing a peaceful, bug-free outdoor dining space. The lower level offers a rec room, additional bedroom, laundry area with access to the covered lower patio and stairs to the beach. Located just minutes north of Goderich, you can enjoy all that the area has to offer with golf, trails, markets and more. Don't miss the chance to own this stunning lakefront haven and start enjoying this summer! (id:42776)
Property Details
| MLS® Number | X12188687 |
| Property Type | Single Family |
| Community Name | Colborne |
| Amenities Near By | Beach, Marina, Park |
| Easement | Easement, Encroachment, Right Of Way |
| Features | Hillside, Carpet Free |
| Parking Space Total | 4 |
| Structure | Deck, Patio(s), Porch |
| View Type | View, Lake View, Direct Water View |
Building
| Bathroom Total | 1 |
| Bedrooms Above Ground | 5 |
| Bedrooms Total | 5 |
| Age | 31 To 50 Years |
| Appliances | Water Heater |
| Basement Development | Finished |
| Basement Features | Walk Out |
| Basement Type | N/a (finished) |
| Construction Style Attachment | Detached |
| Construction Style Other | Seasonal |
| Cooling Type | Wall Unit |
| Exterior Finish | Vinyl Siding, Wood |
| Fire Protection | Smoke Detectors |
| Fireplace Present | Yes |
| Foundation Type | Poured Concrete |
| Heating Fuel | Electric |
| Heating Type | Heat Pump |
| Stories Total | 2 |
| Size Interior | 1,500 - 2,000 Ft2 |
| Type | House |
| Utility Water | Community Water System |
Parking
| No Garage |
Land
| Access Type | Private Road |
| Acreage | No |
| Land Amenities | Beach, Marina, Park |
| Sewer | Holding Tank |
| Size Depth | 104 Ft |
| Size Frontage | 50 Ft |
| Size Irregular | 50 X 104 Ft |
| Size Total Text | 50 X 104 Ft|under 1/2 Acre |
| Zoning Description | Ne1-2 |
Rooms
| Level | Type | Length | Width | Dimensions |
|---|---|---|---|---|
| Second Level | Primary Bedroom | 5.6 m | 3.23 m | 5.6 m x 3.23 m |
| Second Level | Other | 4.4 m | 3.23 m | 4.4 m x 3.23 m |
| Second Level | Loft | 10.13 m | 2.45 m | 10.13 m x 2.45 m |
| Basement | Other | 9.48 m | 5.71 m | 9.48 m x 5.71 m |
| Basement | Recreational, Games Room | 5.58 m | 4.13 m | 5.58 m x 4.13 m |
| Basement | Bedroom 4 | 2.36 m | 4.13 m | 2.36 m x 4.13 m |
| Main Level | Kitchen | 4.19 m | 3.8 m | 4.19 m x 3.8 m |
| Main Level | Dining Room | 3.65 m | 4.13 m | 3.65 m x 4.13 m |
| Main Level | Living Room | 4.44 m | 4.13 m | 4.44 m x 4.13 m |
| Main Level | Foyer | 3.97 m | 2.55 m | 3.97 m x 2.55 m |
| Main Level | Bedroom | 2.72 m | 2.5 m | 2.72 m x 2.5 m |
| Main Level | Bedroom 2 | 2.79 m | 3.23 m | 2.79 m x 3.23 m |
| Main Level | Bedroom 3 | 2.72 m | 3.19 m | 2.72 m x 3.19 m |
Utilities
| Electricity | Installed |

138 Courthouse Sq
Goderich, Ontario N7A 1M9
(519) 524-1175
www.coldwellbankerfc.com/

138 Courthouse Sq
Goderich, Ontario N7A 1M9
(519) 524-1175
www.coldwellbankerfc.com/
Contact Us
Contact us for more information

