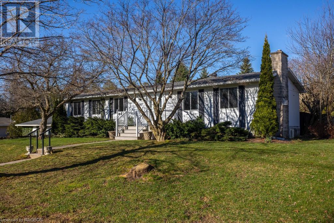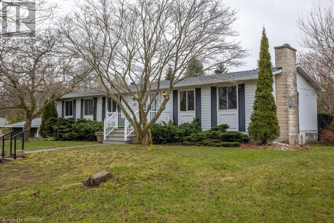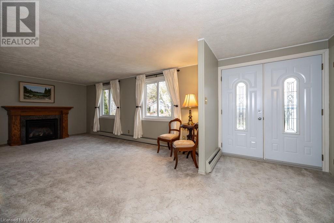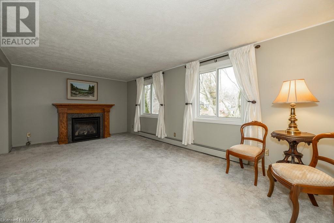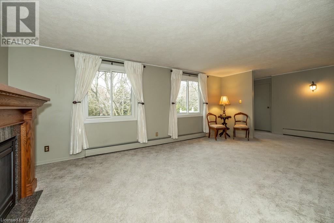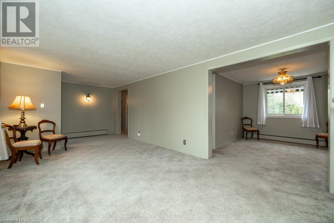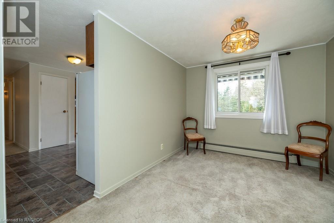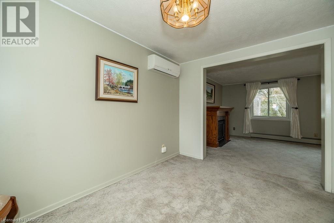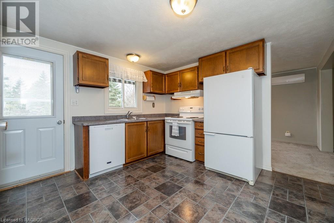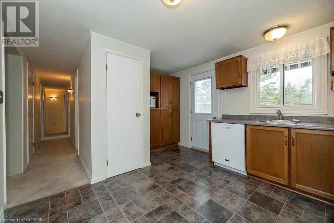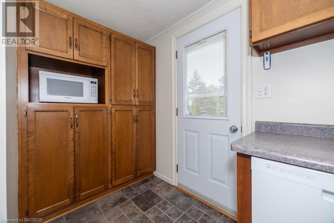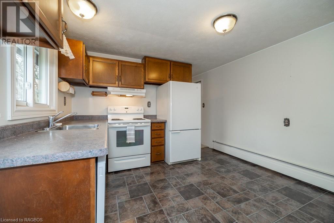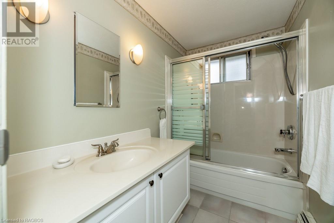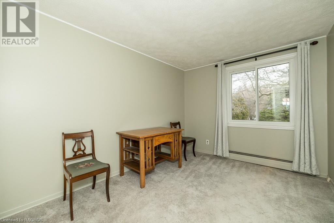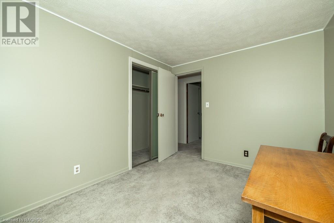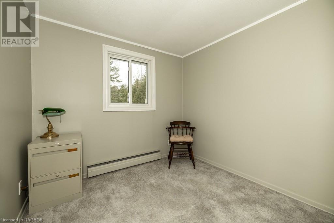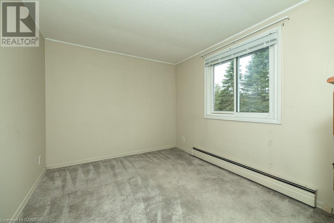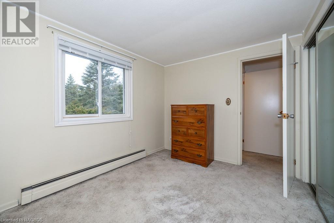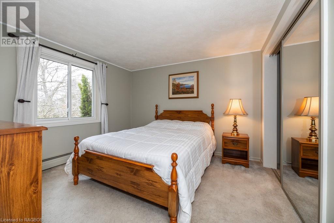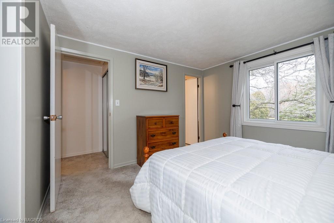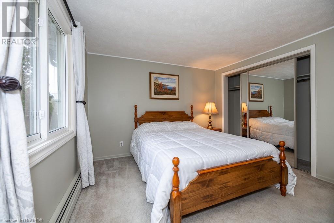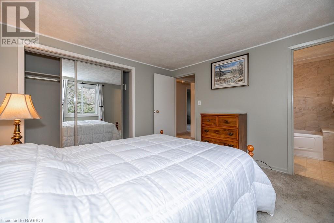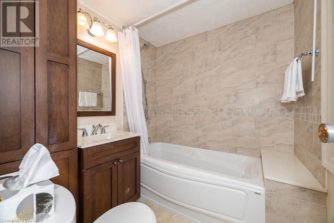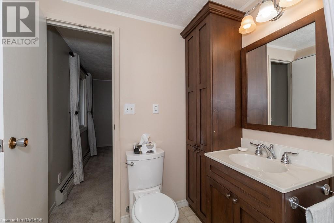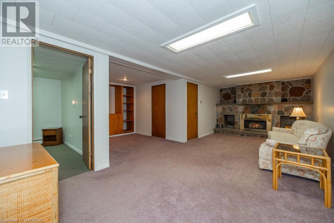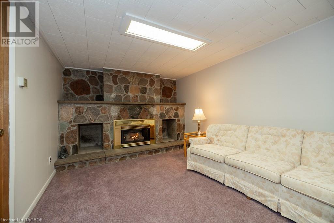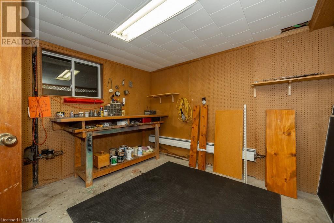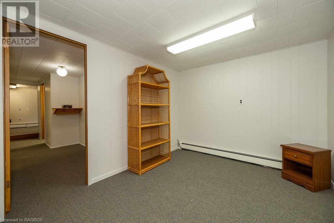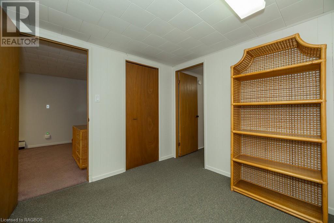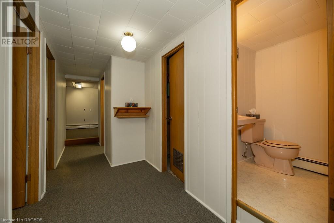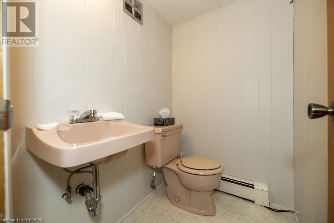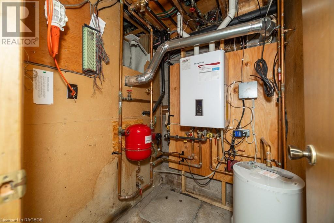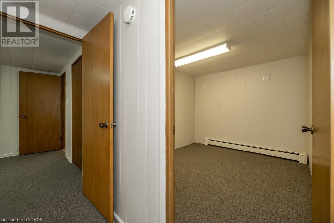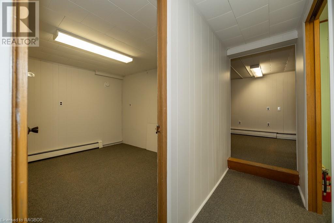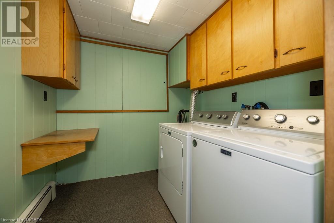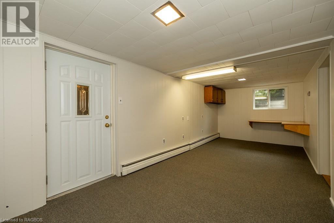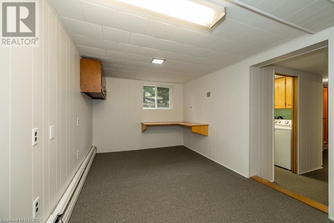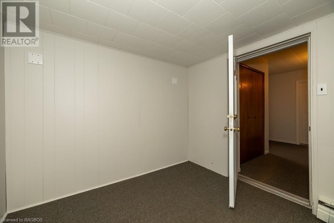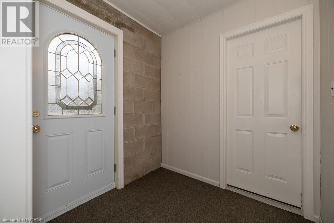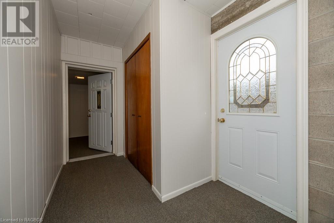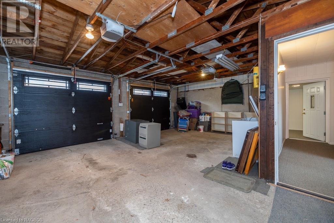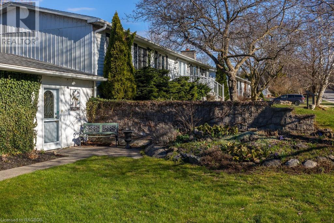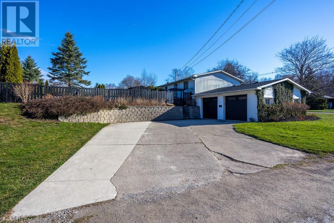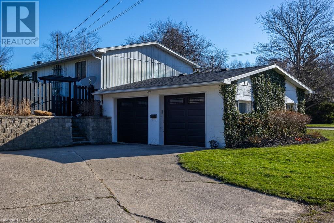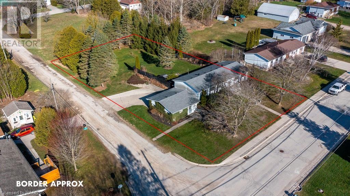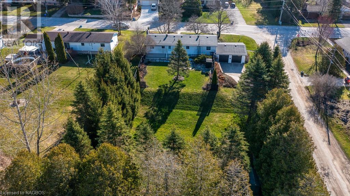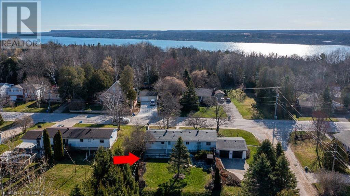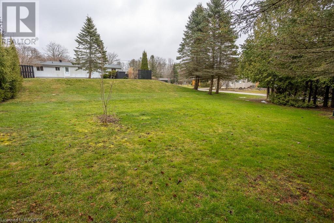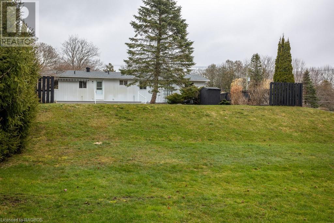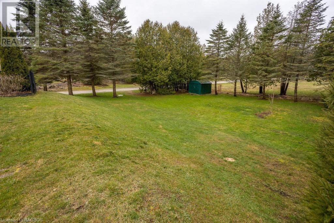822 Gould St Wiarton, Ontario N0H 2T0
$579,900
Charming 4-bedroom, 2.5-bathroom bungalow with an attached 2-car garage. Tucked away in a quiet neighbourhood in Wiarton, Ontario, this impeccably maintained residence offers generous living spaces ideal for family life. Enter into the large living room featuring a cozy natural gas fireplace. The kitchen boasts abundant storage, including a sizable pantry. Step outside onto the composite deck, complete with a retractable awning, offering a serene view of the meticulously landscaped gardens. With 4 bedrooms, one could serve as a home office, and a primary bedroom featuring a 4-piece ensuite, large closets at the end of the hall provide tons of storage space, comfort and functionality are paramount. Descend to the lower level family room with a gas fireplace beautiful field stone surround, built-in cabinets, a workshop, 2 pc bath and additional den and bonus rooms. This level also hosts laundry facilities and a rec-room. With a separate basement entrance, the potential for a home business is at your fingertips. Call your REALTOR® today for a private viewing! (id:42776)
Property Details
| MLS® Number | 40568291 |
| Property Type | Single Family |
| Amenities Near By | Hospital, Marina, Park, Schools, Shopping |
| Communication Type | High Speed Internet |
| Features | Sump Pump |
| Parking Space Total | 5 |
| Structure | Shed |
Building
| Bathroom Total | 3 |
| Bedrooms Above Ground | 4 |
| Bedrooms Total | 4 |
| Appliances | Dryer, Refrigerator, Stove, Washer |
| Architectural Style | Bungalow |
| Basement Development | Finished |
| Basement Type | Full (finished) |
| Constructed Date | 1971 |
| Construction Style Attachment | Detached |
| Cooling Type | Ductless, Wall Unit |
| Exterior Finish | Aluminum Siding, Vinyl Siding |
| Fireplace Present | Yes |
| Fireplace Total | 2 |
| Half Bath Total | 1 |
| Heating Type | Hot Water Radiator Heat |
| Stories Total | 1 |
| Size Interior | 2736 |
| Type | House |
| Utility Water | Municipal Water |
Parking
| Attached Garage |
Land
| Access Type | Highway Access |
| Acreage | No |
| Fence Type | Partially Fenced |
| Land Amenities | Hospital, Marina, Park, Schools, Shopping |
| Sewer | Municipal Sewage System |
| Size Depth | 198 Ft |
| Size Frontage | 99 Ft |
| Size Total Text | Under 1/2 Acre |
| Zoning Description | R3 |
Rooms
| Level | Type | Length | Width | Dimensions |
|---|---|---|---|---|
| Lower Level | Mud Room | 11'9'' x 6'7'' | ||
| Lower Level | Recreation Room | 21'6'' x 8'7'' | ||
| Lower Level | Laundry Room | 7' x 7' | ||
| Lower Level | 2pc Bathroom | Measurements not available | ||
| Lower Level | Bonus Room | 10'6'' x 8'7'' | ||
| Lower Level | Bonus Room | 10'6'' x 8'8'' | ||
| Lower Level | Den | 10'8'' x 8'10'' | ||
| Lower Level | Workshop | 10'6'' x 10'6'' | ||
| Lower Level | Office | 9'0'' x 8'2'' | ||
| Lower Level | Family Room | 21'0'' x 21'0'' | ||
| Main Level | Storage | 5'3'' x 3'8'' | ||
| Main Level | Full Bathroom | Measurements not available | ||
| Main Level | Primary Bedroom | 11'5'' x 11'3'' | ||
| Main Level | 4pc Bathroom | Measurements not available | ||
| Main Level | Bedroom | 11'5'' x 9'0'' | ||
| Main Level | Bedroom | 8'4'' x 8'1'' | ||
| Main Level | Bedroom | 11'3'' x 8'10'' | ||
| Main Level | Dining Room | 11'2'' x 8'10'' | ||
| Main Level | Kitchen | 12'6'' x 11'2'' | ||
| Main Level | Living Room | 19'6'' x 11'3'' | ||
| Main Level | Foyer | 5'11'' x 3'11'' |
Utilities
| Cable | Available |
| Natural Gas | Available |
| Telephone | Available |
https://www.realtor.ca/real-estate/26721665/822-gould-st-wiarton

900 10th Street West
Owen Sound, Ontario N4K 5R9
(519) 376-9210
(519) 376-1355
Interested?
Contact us for more information

