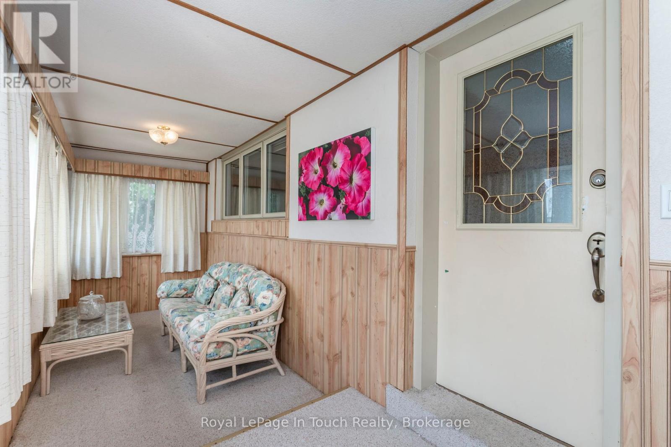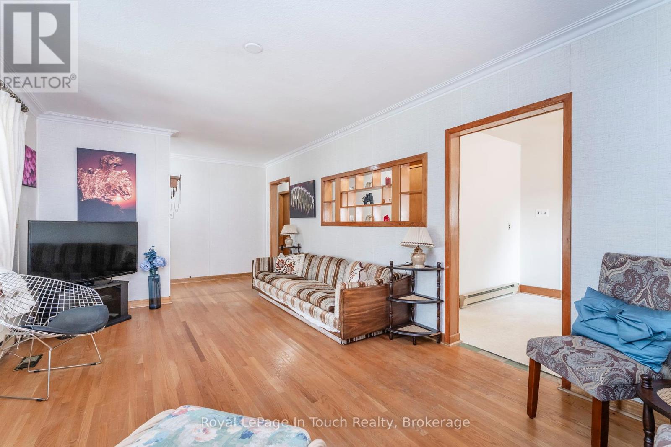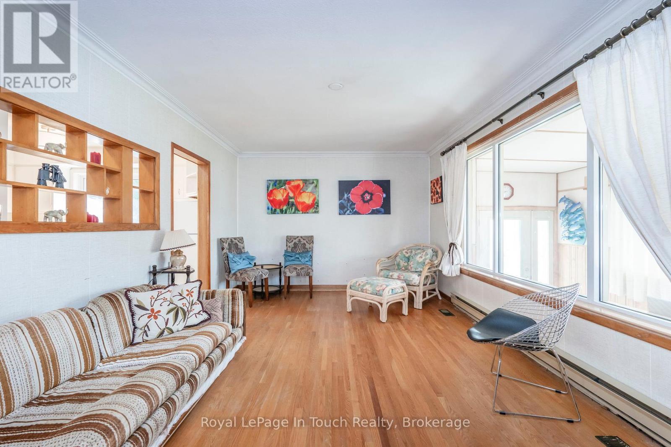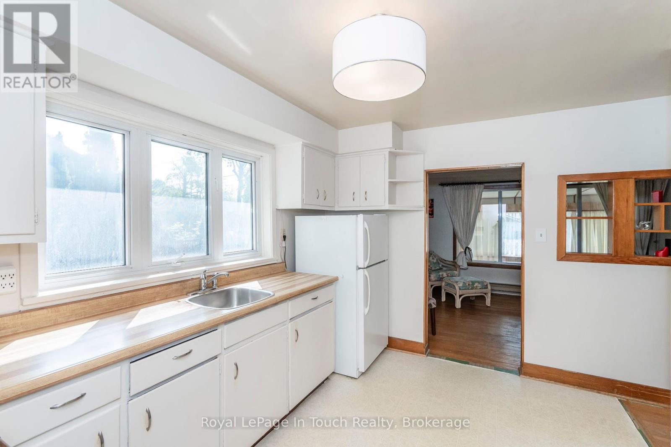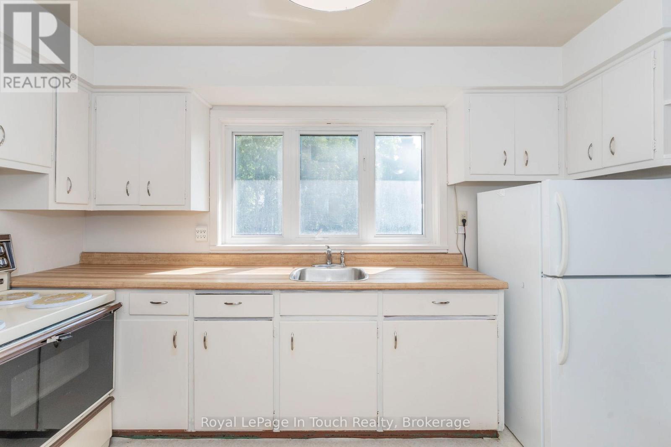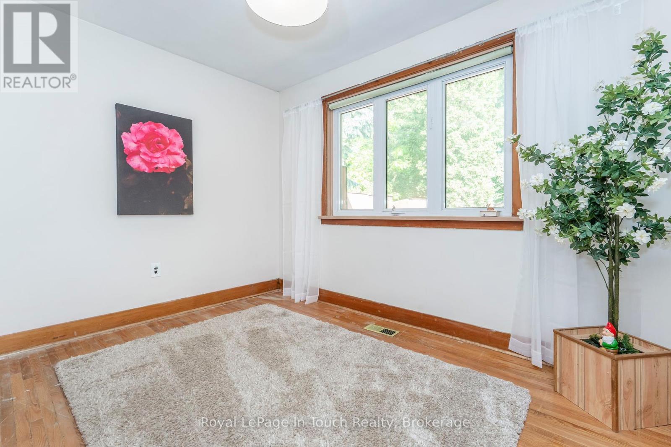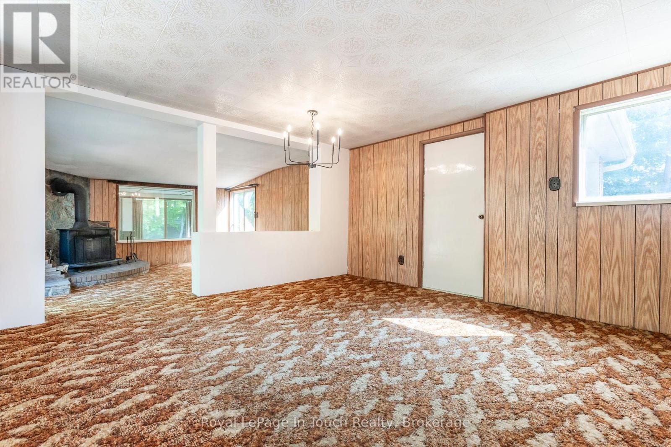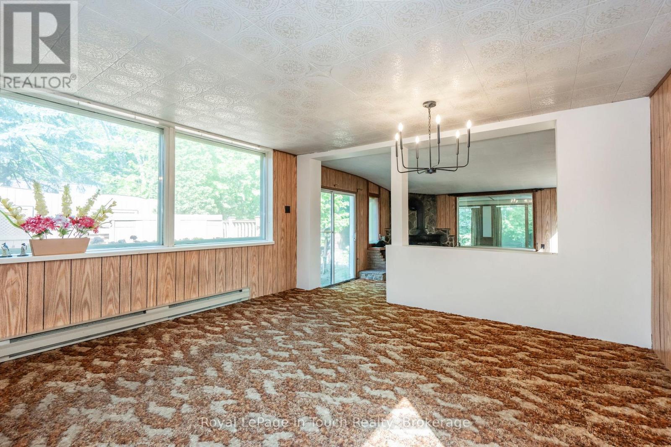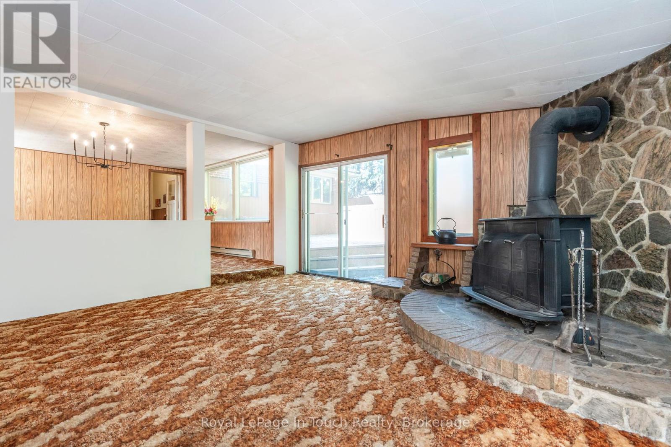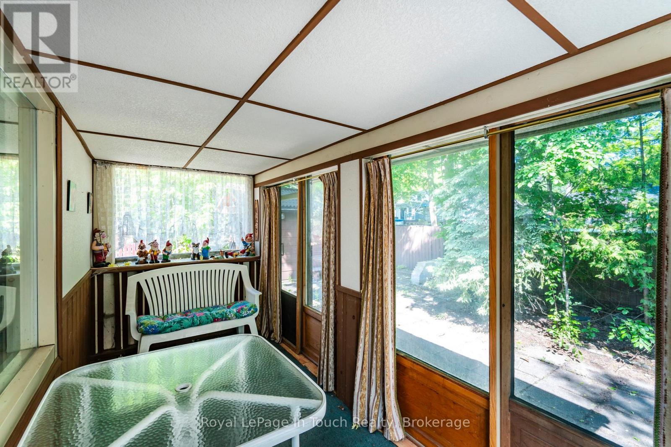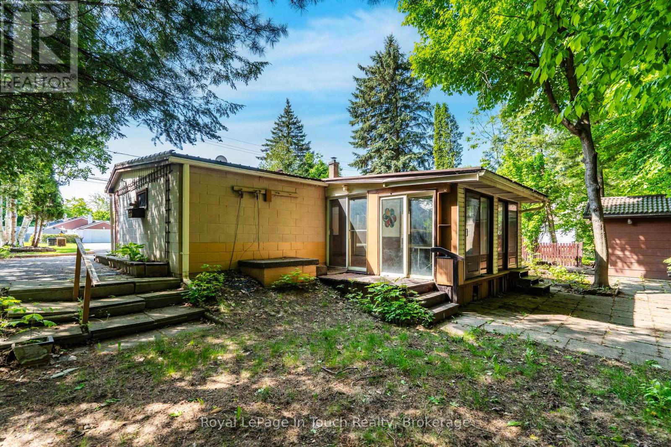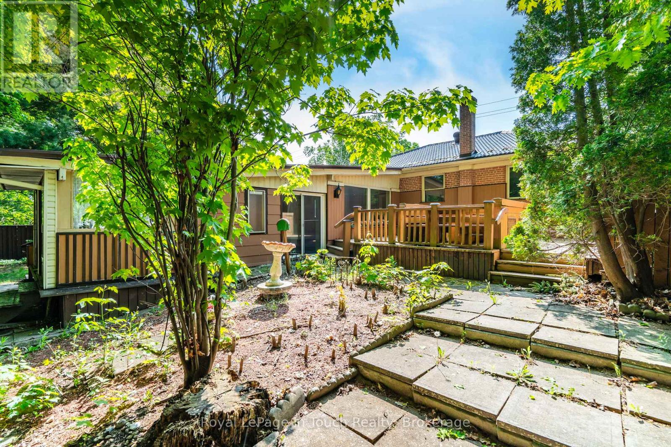828 Hugel Avenue Midland, Ontario L4R 1X6
$549,000
Step back in time with this charming 70-year-old home, lovingly owned by the same family since 1956 on a large in-town lot. Solidly built and full of character with 1410 sq ft on the main floor, featuring original hardwood floors, a classic mid-century modern bathroom, and three cozy bedrooms. An enclosed porch adds charm and functionality, while the back bonus rooms could be a spacious dining/family room or the perfect opportunity to create a separate studio apartment for extra income. Total square footage is 2056. The lower level includes laundry facilities, a 2-piece bath, and a large rec room with renovation potential to make it your own. Nestled in Midlands sought-after West End, this home is just minutes from schools, shopping, and the hospital. A rare find with endless possibilities! (id:42776)
Property Details
| MLS® Number | S12197648 |
| Property Type | Single Family |
| Community Name | Midland |
| Amenities Near By | Hospital, Place Of Worship, Public Transit, Marina |
| Community Features | Community Centre |
| Parking Space Total | 4 |
Building
| Bathroom Total | 2 |
| Bedrooms Above Ground | 3 |
| Bedrooms Total | 3 |
| Age | 51 To 99 Years |
| Appliances | Garage Door Opener Remote(s) |
| Architectural Style | Bungalow |
| Basement Development | Finished |
| Basement Type | N/a (finished) |
| Construction Style Attachment | Detached |
| Exterior Finish | Brick |
| Fireplace Present | Yes |
| Foundation Type | Block |
| Half Bath Total | 1 |
| Heating Fuel | Electric |
| Heating Type | Baseboard Heaters |
| Stories Total | 1 |
| Size Interior | 1,100 - 1,500 Ft2 |
| Type | House |
| Utility Water | Municipal Water |
Parking
| Attached Garage | |
| Garage |
Land
| Acreage | No |
| Land Amenities | Hospital, Place Of Worship, Public Transit, Marina |
| Sewer | Sanitary Sewer |
| Size Depth | 113 Ft |
| Size Frontage | 75 Ft |
| Size Irregular | 75 X 113 Ft |
| Size Total Text | 75 X 113 Ft |
| Zoning Description | R1 |
Rooms
| Level | Type | Length | Width | Dimensions |
|---|---|---|---|---|
| Basement | Laundry Room | 6.4 m | 3.5 m | 6.4 m x 3.5 m |
| Basement | Recreational, Games Room | 4.61 m | 3.5 m | 4.61 m x 3.5 m |
| Basement | Great Room | 5.95 m | 3.5 m | 5.95 m x 3.5 m |
| Flat | Dining Room | 4.2 m | 4.11 m | 4.2 m x 4.11 m |
| Flat | Family Room | 4.61 m | 4.29 m | 4.61 m x 4.29 m |
| Main Level | Foyer | 1.36 m | 1.36 m | 1.36 m x 1.36 m |
| Main Level | Primary Bedroom | 3.37 m | 3.15 m | 3.37 m x 3.15 m |
| Main Level | Bedroom 2 | 3.37 m | 2.51 m | 3.37 m x 2.51 m |
| Main Level | Bedroom 3 | 2.79 m | 2.73 m | 2.79 m x 2.73 m |
| Main Level | Living Room | 5.43 m | 3.43 m | 5.43 m x 3.43 m |
| Main Level | Kitchen | 3.83 m | 2.77 m | 3.83 m x 2.77 m |
https://www.realtor.ca/real-estate/28419705/828-hugel-avenue-midland-midland

9293 Highway 93, Unit 100
Midland, Ontario L4R 4K4
(705) 526-4271
(705) 526-0361
www.rlpgeorgianbay.com/
Contact Us
Contact us for more information




