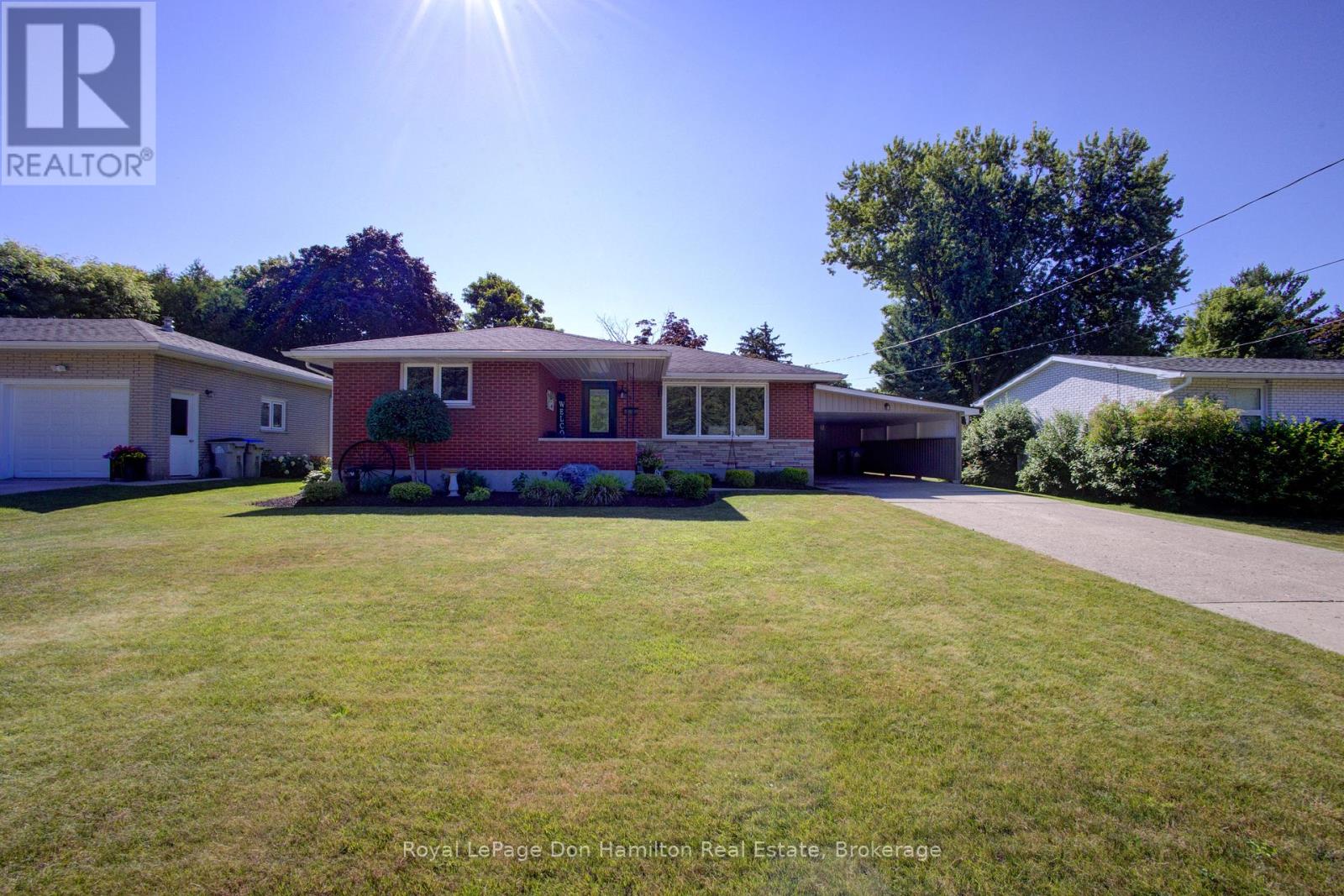830 Barber Ave Avenue N North Perth, Ontario N4W 3J9
3 Bedroom
2 Bathroom
1,100 - 1,500 ft2
Bungalow
Fireplace
Central Air Conditioning
Forced Air
Landscaped
$594,000
Across from park, well landscaped 3 bedroom bungalow, updated patio door to deck from dining area, over looking beautul lanscaped lot and steps down to patio and gazebo. Hardwood floors in livingroom and bedrooms, furnace approx 8 years old and central air 3 years old. finished rec room, storage room and office. This home is very well cared for and is a pleasure to show (id:42776)
Property Details
| MLS® Number | X12296864 |
| Property Type | Single Family |
| Community Name | Listowel |
| Amenities Near By | Hospital, Park, Golf Nearby, Place Of Worship, Schools |
| Equipment Type | Water Heater - Gas |
| Parking Space Total | 3 |
| Rental Equipment Type | Water Heater - Gas |
| Structure | Deck |
Building
| Bathroom Total | 2 |
| Bedrooms Above Ground | 3 |
| Bedrooms Total | 3 |
| Age | 51 To 99 Years |
| Amenities | Fireplace(s) |
| Appliances | Water Softener, Water Meter, Dryer, Freezer, Stove, Washer, Window Coverings, Refrigerator |
| Architectural Style | Bungalow |
| Basement Development | Partially Finished |
| Basement Type | N/a (partially Finished) |
| Construction Style Attachment | Detached |
| Cooling Type | Central Air Conditioning |
| Exterior Finish | Brick |
| Fireplace Present | Yes |
| Fireplace Total | 1 |
| Foundation Type | Poured Concrete |
| Heating Fuel | Natural Gas |
| Heating Type | Forced Air |
| Stories Total | 1 |
| Size Interior | 1,100 - 1,500 Ft2 |
| Type | House |
| Utility Water | Municipal Water |
Parking
| Carport | |
| No Garage |
Land
| Acreage | No |
| Land Amenities | Hospital, Park, Golf Nearby, Place Of Worship, Schools |
| Landscape Features | Landscaped |
| Sewer | Sanitary Sewer |
| Size Depth | 111 Ft ,10 In |
| Size Frontage | 66 Ft |
| Size Irregular | 66 X 111.9 Ft |
| Size Total Text | 66 X 111.9 Ft|under 1/2 Acre |
| Zoning Description | R1 |
Rooms
| Level | Type | Length | Width | Dimensions |
|---|---|---|---|---|
| Basement | Family Room | 10.7015 m | 3.4138 m | 10.7015 m x 3.4138 m |
| Basement | Laundry Room | 4.511 m | 2.1946 m | 4.511 m x 2.1946 m |
| Basement | Utility Room | 6.5227 m | 3.4747 m | 6.5227 m x 3.4747 m |
| Main Level | Kitchen | 3.505 m | 3.261 m | 3.505 m x 3.261 m |
| Main Level | Dining Room | 3.0785 m | 2.8346 m | 3.0785 m x 2.8346 m |
| Main Level | Living Room | 3.4747 m | 6.157 m | 3.4747 m x 6.157 m |
| Main Level | Primary Bedroom | 4.0234 m | 4.0538 m | 4.0234 m x 4.0538 m |
| Main Level | Bedroom | 3.4747 m | 2.7737 m | 3.4747 m x 2.7737 m |
| Main Level | Bedroom 3 | 2.4384 m | 2.7737 m | 2.4384 m x 2.7737 m |
Utilities
| Cable | Installed |
| Electricity | Installed |
| Sewer | Installed |
https://www.realtor.ca/real-estate/28631264/830-barber-ave-avenue-n-north-perth-listowel-listowel

Royal LePage Don Hamilton Real Estate
132 Wallace Ave. N.
Listowel, Ontario N4W 1K7
132 Wallace Ave. N.
Listowel, Ontario N4W 1K7
(519) 291-3500
(519) 291-5140
www.donhamilton.com/
Contact Us
Contact us for more information




















































