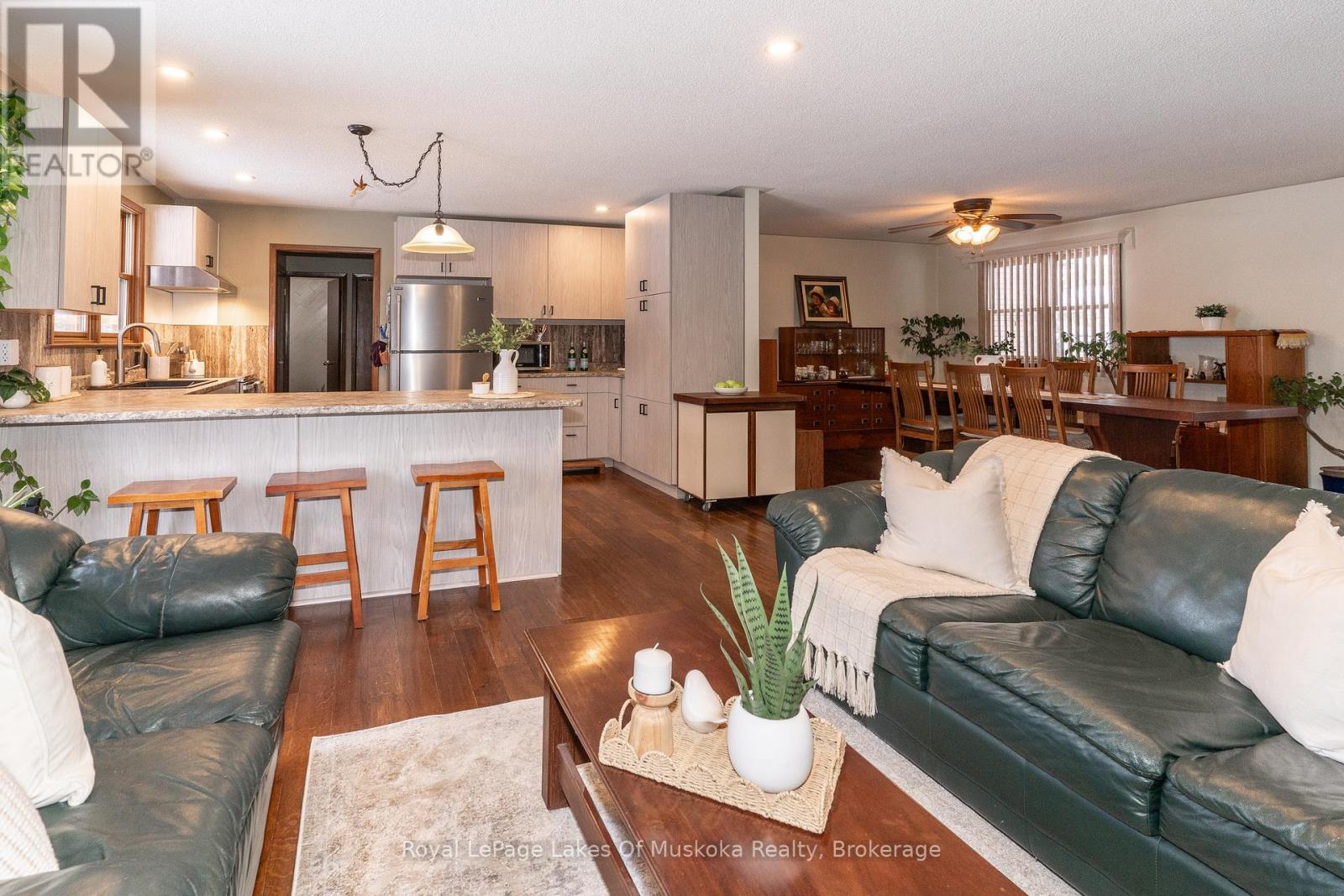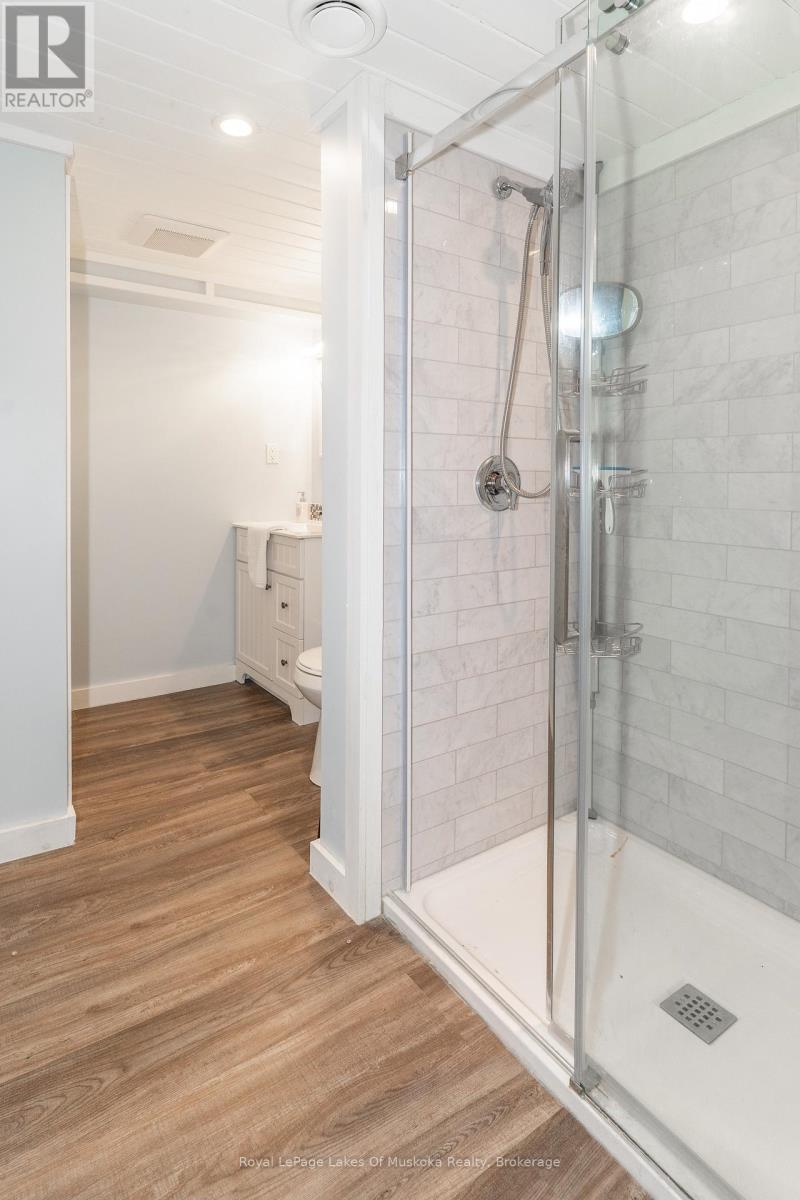840 Muskoka Beach Road Gravenhurst, Ontario P1P 1A5
$784,900
Excellent 3+1 bedroom, 3/1-2 bath bungalow conveniently located only minutes from down town Gravenhurst and close to Golf & Muskoka beach Park on Lake Muskoka! Features over 2,400 sq ft of finshed living space (1,414 above grade) including a bright & open concept main floor living space with a large dining/living room combo with hardwood floors, walkout to the spacious back yard, recently upgraded kitchen with ample cupboard space, 3 bedrooms on the main floor including a primary bedroom with a 3pc en-suite bath + 4pc bath main bath & 2pc powder room off the mud room (main floor baths all have heated tile floors). Full basement offers a finished den/office area, separate rec room w/free standing gas fireplace, 4th bedroom with an upgraded 3pc bath, separate laundry room, large utility room with lots of storage space + separate stairway w/workshop area to the attached 20' x 24' garage. (id:42776)
Property Details
| MLS® Number | X11937783 |
| Property Type | Single Family |
| Community Name | Muskoka (S) |
| Parking Space Total | 6 |
Building
| Bathroom Total | 4 |
| Bedrooms Above Ground | 3 |
| Bedrooms Below Ground | 1 |
| Bedrooms Total | 4 |
| Appliances | Water Heater, Dishwasher, Dryer, Refrigerator, Stove, Washer, Window Coverings |
| Architectural Style | Bungalow |
| Basement Development | Finished |
| Basement Type | Full (finished) |
| Construction Style Attachment | Detached |
| Cooling Type | Central Air Conditioning |
| Exterior Finish | Brick |
| Fireplace Present | Yes |
| Fireplace Total | 1 |
| Fireplace Type | Free Standing Metal |
| Foundation Type | Block |
| Half Bath Total | 1 |
| Heating Fuel | Natural Gas |
| Heating Type | Forced Air |
| Stories Total | 1 |
| Size Interior | 1,100 - 1,500 Ft2 |
| Type | House |
| Utility Water | Municipal Water |
Parking
| Attached Garage |
Land
| Acreage | No |
| Sewer | Sanitary Sewer |
| Size Depth | 150 Ft |
| Size Frontage | 100 Ft |
| Size Irregular | 100 X 150 Ft |
| Size Total Text | 100 X 150 Ft|under 1/2 Acre |
| Zoning Description | R1 |
Rooms
| Level | Type | Length | Width | Dimensions |
|---|---|---|---|---|
| Basement | Recreational, Games Room | 7.08 m | 3.78 m | 7.08 m x 3.78 m |
| Basement | Den | 3.73 m | 6.83 m | 3.73 m x 6.83 m |
| Main Level | Dining Room | 8.53 m | 3.78 m | 8.53 m x 3.78 m |
| Main Level | Living Room | 4.31 m | 3.55 m | 4.31 m x 3.55 m |
| Main Level | Kitchen | 3.52 m | 4.29 m | 3.52 m x 4.29 m |
| Main Level | Primary Bedroom | 4.23 m | 3.32 m | 4.23 m x 3.32 m |
| Main Level | Bathroom | 1.21 m | 2.56 m | 1.21 m x 2.56 m |
| Main Level | Bedroom 2 | 3.09 m | 3.3 m | 3.09 m x 3.3 m |
| Main Level | Bedroom 3 | 2.81 m | 3.3 m | 2.81 m x 3.3 m |
| Main Level | Bathroom | 3.09 m | 1.472 m | 3.09 m x 1.472 m |
| Main Level | Mud Room | 2.38 m | 2.41 m | 2.38 m x 2.41 m |
| Main Level | Bathroom | 1.44 m | 1.31 m | 1.44 m x 1.31 m |
Utilities
| Cable | Installed |
| Sewer | Installed |
https://www.realtor.ca/real-estate/27835538/840-muskoka-beach-road-gravenhurst-muskoka-s-muskoka-s

100 West Mall Rd
Bracebridge, Ontario P1L 1Z1
(705) 645-5257
(705) 645-1238
www.rlpmuskoka.com/
Contact Us
Contact us for more information
































