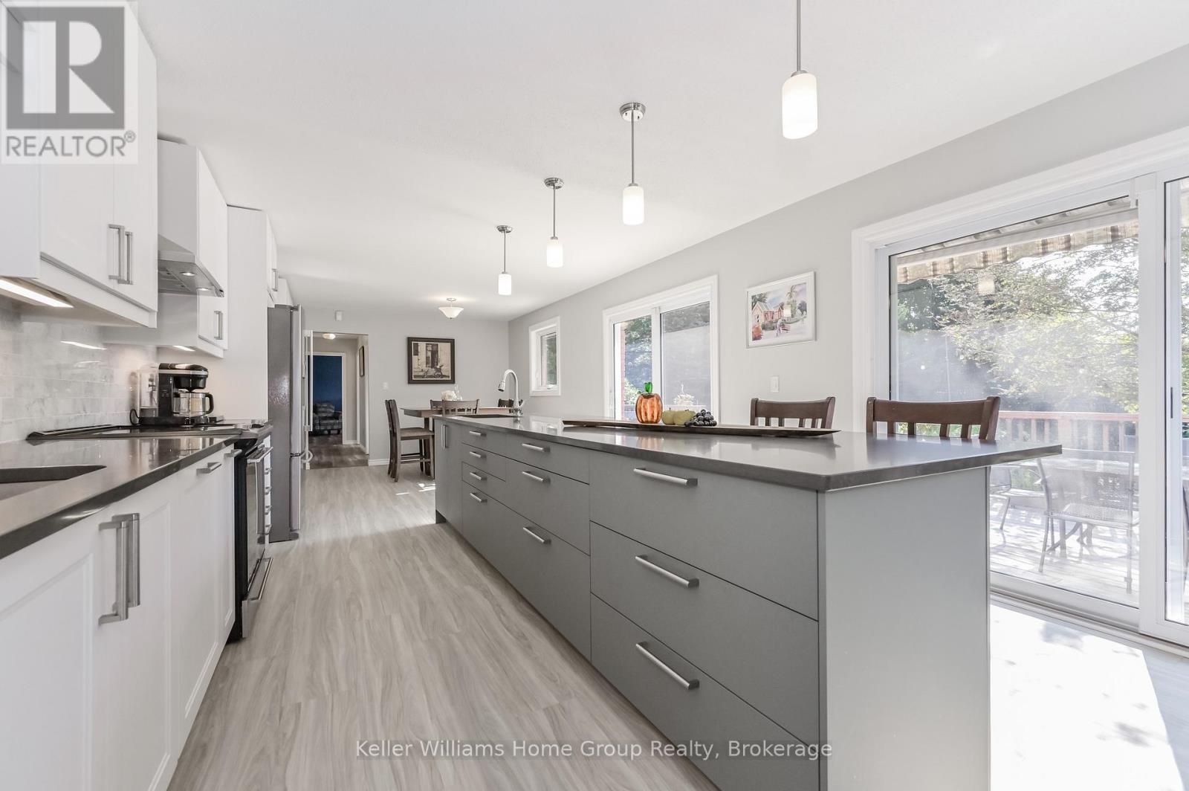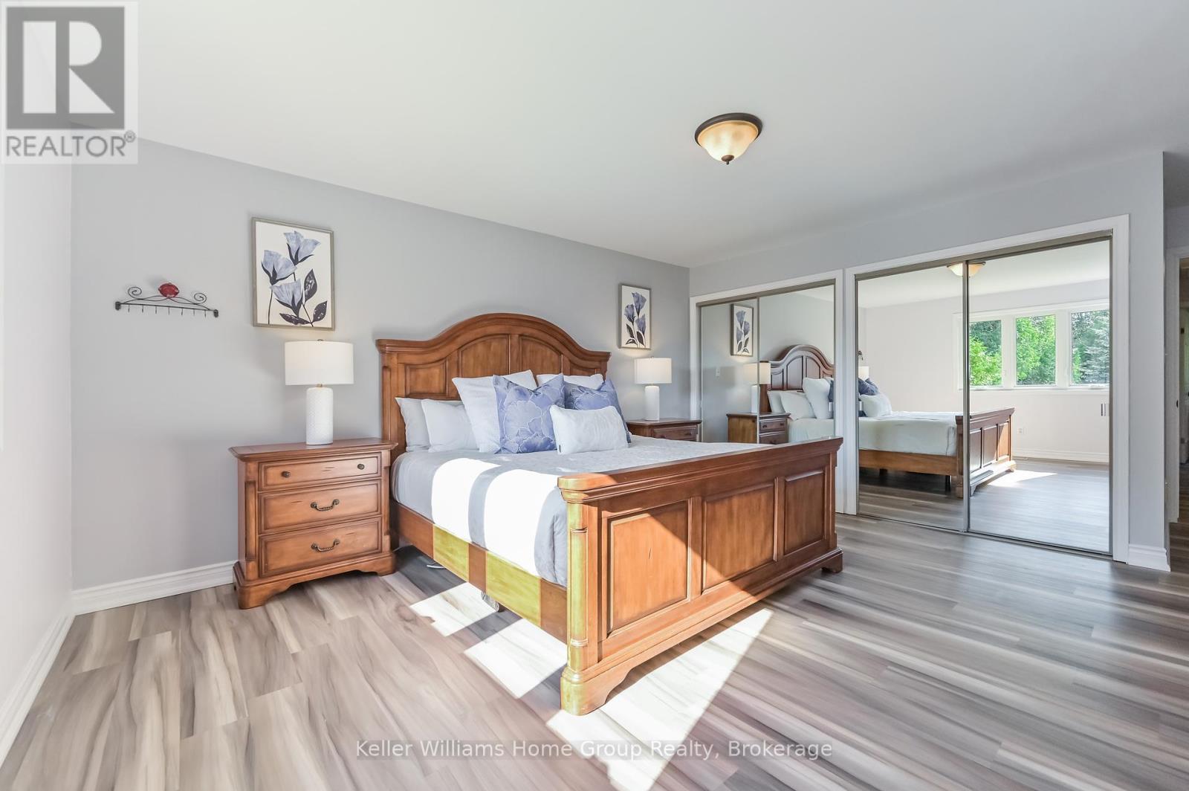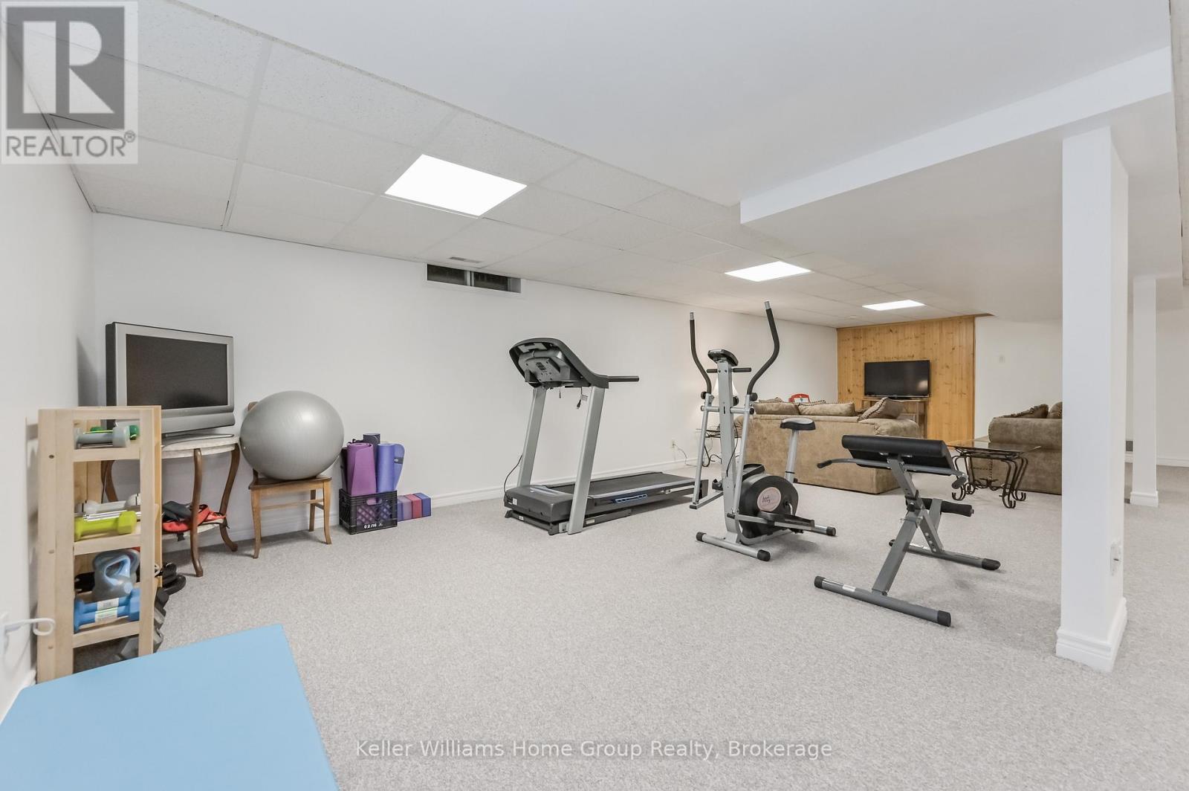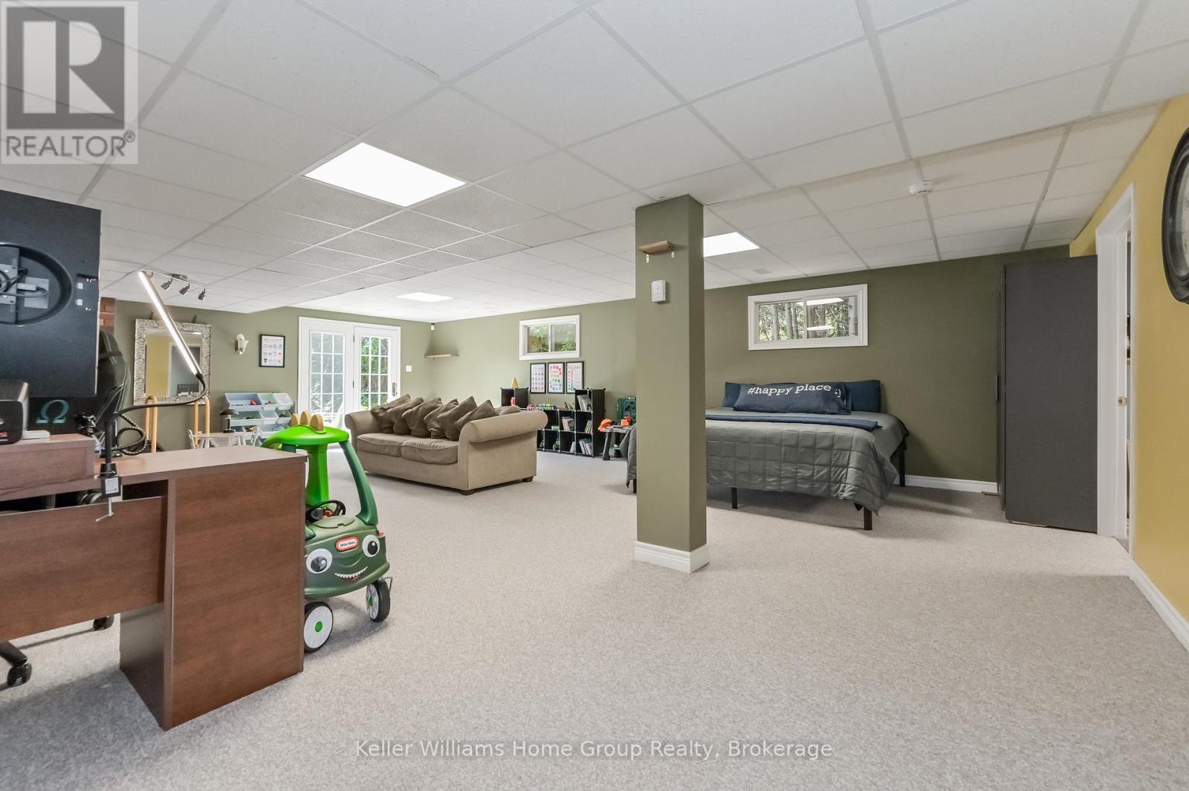840 St George Street E Centre Wellington, Ontario N1M 2Y1
$1,599,900
This exceptional 2,797 sq. ft. all-brick bungalow is nestled on a desirable half-acre lot in Fergus, combining space, functionality, and style. Boasting 5 spacious bedrooms and 4 bathrooms, this home is perfect for family living or hosting guests. The entertainers dream kitchen on the main floor offers ample counter space, modern appliances, and a seamless flow into the formal dining room. Downstairs, the fully finished lower level features a cozy family room with a gas fireplace, a second kitchen, and a massive 25'x39' rec room, providing endless possibilities for entertainment. With direct walk-out access to the patio, this lower level is ideal for hosting indoor-outdoor events. Enjoy summer evenings on the expansive deck that stretches across the back of the house, offering stunning views of the large, landscaped yard and the green space that borderstwo sides of the property . A double car garage with direct access into the home add convenience to this remarkable property. Perfect for those seeking a spacious and versatile home in one of Fergus's most sought-after neighborhoods! (id:42776)
Property Details
| MLS® Number | X11895421 |
| Property Type | Single Family |
| Community Name | Fergus |
| Amenities Near By | Hospital |
| Parking Space Total | 14 |
| Structure | Deck, Porch |
Building
| Bathroom Total | 4 |
| Bedrooms Above Ground | 5 |
| Bedrooms Total | 5 |
| Age | 31 To 50 Years |
| Amenities | Fireplace(s) |
| Appliances | Water Treatment, Water Heater, Water Softener, Central Vacuum, Dishwasher, Dryer, Garage Door Opener, Microwave, Hood Fan, Stove, Washer, Refrigerator |
| Architectural Style | Bungalow |
| Basement Development | Partially Finished |
| Basement Features | Walk Out |
| Basement Type | N/a (partially Finished) |
| Construction Style Attachment | Detached |
| Cooling Type | Central Air Conditioning |
| Exterior Finish | Brick |
| Fire Protection | Security System, Smoke Detectors |
| Fireplace Present | Yes |
| Fireplace Total | 2 |
| Foundation Type | Poured Concrete |
| Half Bath Total | 2 |
| Heating Fuel | Natural Gas |
| Heating Type | Forced Air |
| Stories Total | 1 |
| Size Interior | 2,500 - 3,000 Ft2 |
| Type | House |
| Utility Water | Drilled Well |
Parking
| Attached Garage | |
| Garage |
Land
| Acreage | No |
| Land Amenities | Hospital |
| Sewer | Septic System |
| Size Irregular | 102.5 X 233.3 Acre |
| Size Total Text | 102.5 X 233.3 Acre|1/2 - 1.99 Acres |
| Zoning Description | R1a |
Rooms
| Level | Type | Length | Width | Dimensions |
|---|---|---|---|---|
| Basement | Recreational, Games Room | 7.82 m | 12.15 m | 7.82 m x 12.15 m |
| Basement | Office | 4.48 m | 3.16 m | 4.48 m x 3.16 m |
| Basement | Kitchen | 4.49 m | 3.67 m | 4.49 m x 3.67 m |
| Basement | Family Room | 9.19 m | 7.11 m | 9.19 m x 7.11 m |
| Main Level | Kitchen | 4.04 m | 8.89 m | 4.04 m x 8.89 m |
| Main Level | Dining Room | 4.03 m | 3.26 m | 4.03 m x 3.26 m |
| Main Level | Living Room | 4.03 m | 6.39 m | 4.03 m x 6.39 m |
| Main Level | Bedroom | 4.15 m | 3.99 m | 4.15 m x 3.99 m |
| Main Level | Bedroom | 3.07 m | 3.42 m | 3.07 m x 3.42 m |
| Main Level | Bedroom | 3.4 m | 3.44 m | 3.4 m x 3.44 m |
| Main Level | Bedroom | 4.43 m | 3.42 m | 4.43 m x 3.42 m |
| Main Level | Primary Bedroom | 6.34 m | 4.48 m | 6.34 m x 4.48 m |
https://www.realtor.ca/real-estate/27743364/840-st-george-street-e-centre-wellington-fergus-fergus

135 St David Street South Unit 6
Fergus, Ontario N1M 2L4
(519) 843-7653
kwhomegrouprealty.ca/

135 St David Street South Unit 6
Fergus, Ontario N1M 2L4
(519) 843-7653
kwhomegrouprealty.ca/

135 St David Street South Unit 6
Fergus, Ontario N1M 2L4
(519) 843-7653
kwhomegrouprealty.ca/

135 St David Street South Unit 6
Fergus, Ontario N1M 2L4
(519) 843-7653
kwhomegrouprealty.ca/
Contact Us
Contact us for more information













































