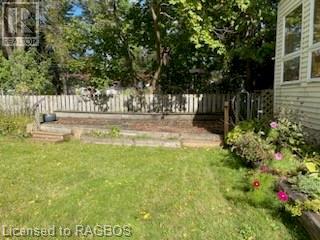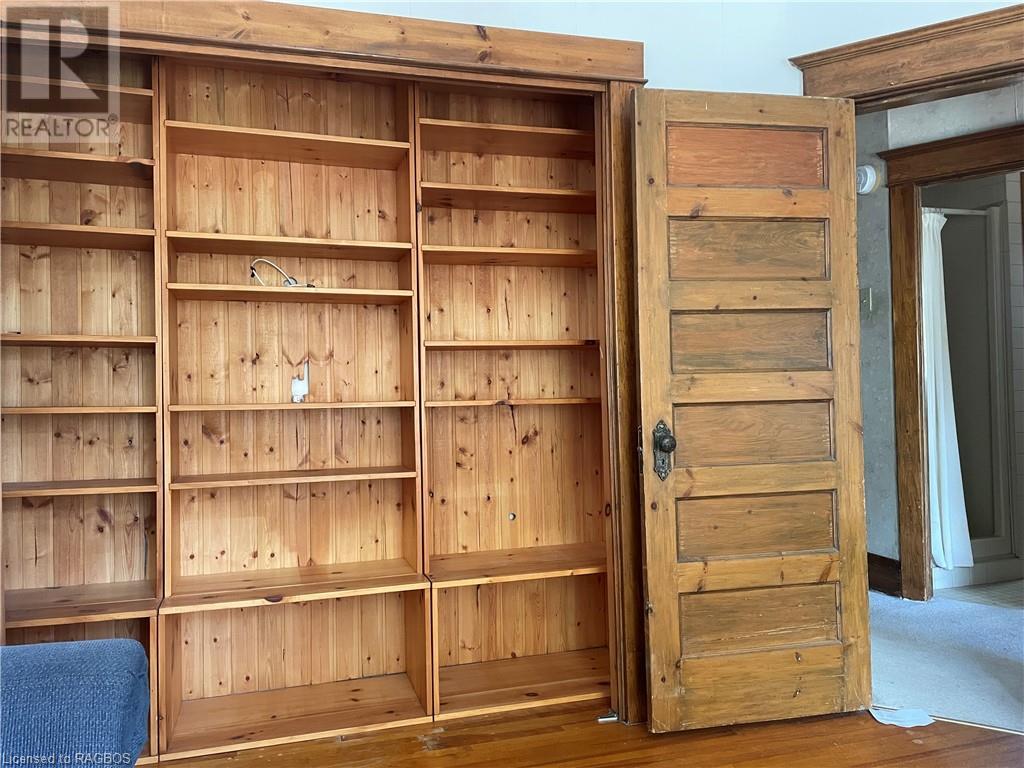846 5th Avenue W Owen Sound, Ontario N4K 5A4
$399,000
This charming property holds a special place in the hearts of many local families, having been home to the beloved Unity House daycare for years. Now, it’s available for the next family to create their own memories in this magical, happy space. The home offers flexibility and endless possibilities for customization. It features two kitchens, two full bathrooms, four bedrooms, a main floor family room, and a traditional dining and living area. Each floor has balcony access, making it ideal for multi-family living or for a large family seeking ample space, both indoors and out. Please note, the property is being sold as-is, as the seller has never lived on-site. Don’t miss out on this fantastic investment opportunity! (id:42776)
Property Details
| MLS® Number | 40653483 |
| Property Type | Single Family |
| Amenities Near By | Hospital, Public Transit, Schools |
| Community Features | Community Centre |
| Parking Space Total | 3 |
Building
| Bathroom Total | 2 |
| Bedrooms Above Ground | 4 |
| Bedrooms Total | 4 |
| Appliances | Refrigerator, Stove |
| Basement Development | Unfinished |
| Basement Type | Full (unfinished) |
| Constructed Date | 1910 |
| Construction Style Attachment | Detached |
| Cooling Type | None |
| Exterior Finish | Brick |
| Foundation Type | Stone |
| Heating Fuel | Natural Gas |
| Heating Type | Forced Air |
| Stories Total | 3 |
| Size Interior | 1920.13 Sqft |
| Type | House |
| Utility Water | Municipal Water |
Land
| Acreage | No |
| Land Amenities | Hospital, Public Transit, Schools |
| Sewer | Municipal Sewage System |
| Size Depth | 214 Ft |
| Size Frontage | 52 Ft |
| Size Total Text | Under 1/2 Acre |
| Zoning Description | R4 |
Rooms
| Level | Type | Length | Width | Dimensions |
|---|---|---|---|---|
| Second Level | 3pc Bathroom | 5'4'' x 7'9'' | ||
| Second Level | Bedroom | 12'4'' x 12'6'' | ||
| Second Level | Bedroom | 11'9'' x 9'8'' | ||
| Second Level | Kitchen | 8'2'' x 11'7'' | ||
| Third Level | Bedroom | 9'4'' x 11'9'' | ||
| Third Level | Bedroom | 14'1'' x 12'0'' | ||
| Basement | Utility Room | 25'1'' x 20'4'' | ||
| Main Level | 3pc Bathroom | 7'6'' x 5'1'' | ||
| Main Level | Den | 15'0'' x 13'3'' | ||
| Main Level | Kitchen | 17'1'' x 10'1'' | ||
| Main Level | Dining Room | 13'11'' x 10'11'' | ||
| Main Level | Living Room | 12'3'' x 12'7'' | ||
| Main Level | Foyer | 9'1'' x 5'6'' |
https://www.realtor.ca/real-estate/27529107/846-5th-avenue-w-owen-sound
250-10th Street West
Owen Sound, Ontario N4K 3R3
(519) 963-7746
www.advantagerealtygreybruce.com/
250-10th Street West
Owen Sound, Ontario N4K 3R3
(519) 963-7746
www.advantagerealtygreybruce.com/
Interested?
Contact us for more information





















