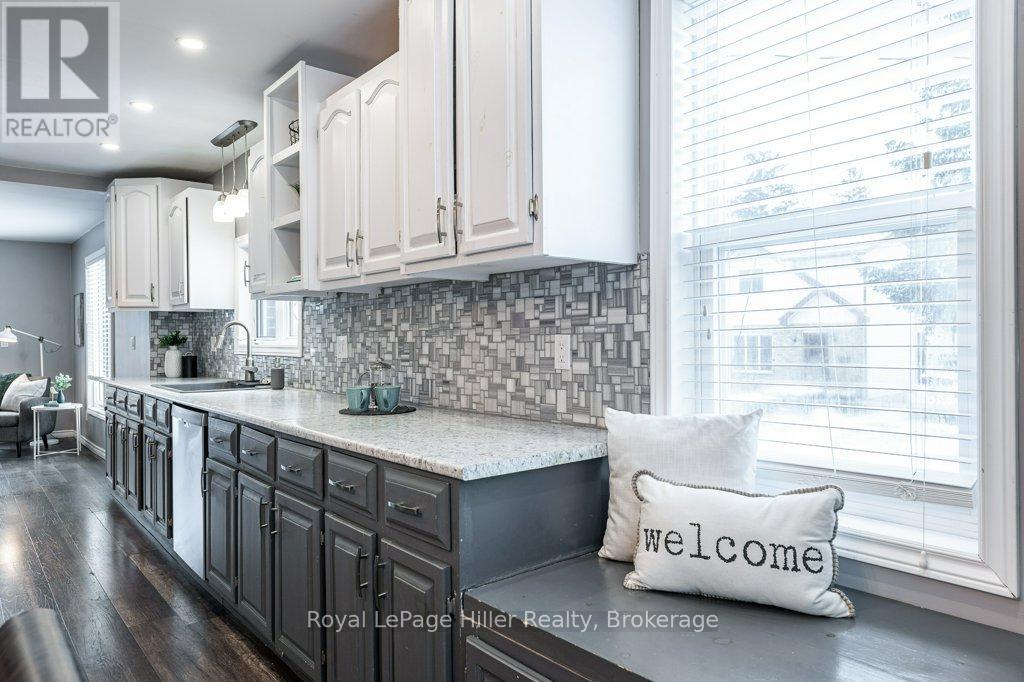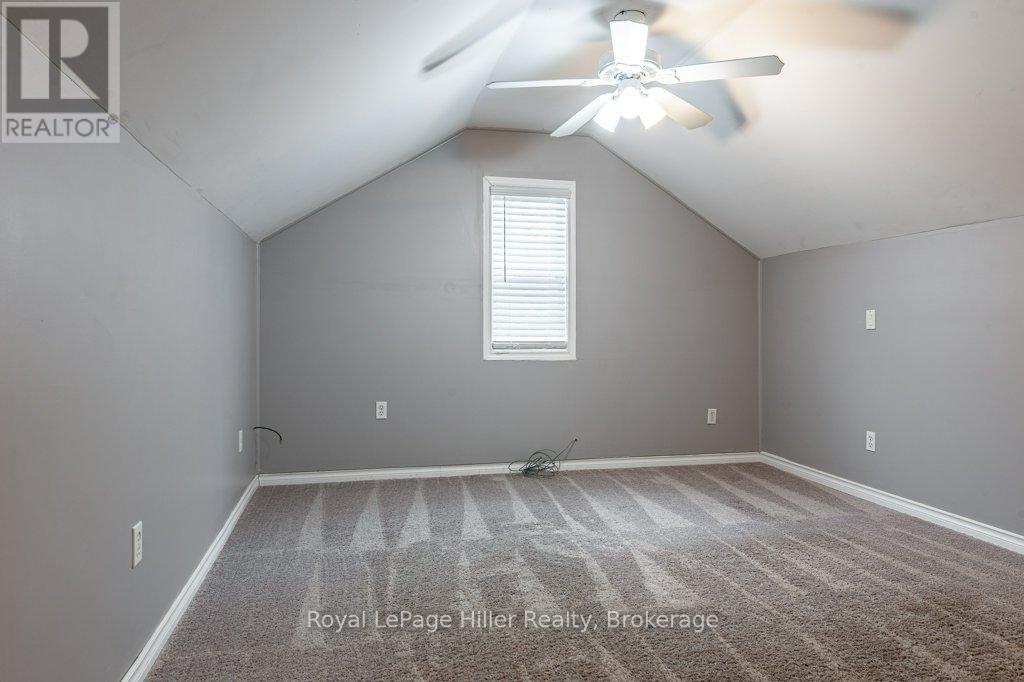85 Centre Street Woodstock, Ontario N4S 3Y2
$545,000
Space galore! This home is larger than it looks. Offering 4 bedrooms, 2 bathrooms, large kitchen and main floor layout, on a large corner lot...you'll have everything you need! This home is bright and inviting with a functional layout including main floor bedroom with walk-in closet, 2 bedrooms upstairs and an additional loft style bedroom separate from the rest, offering privacy and retreat. The kitchen is well equipped with tons of cabinetry, making meal prep and storage a breeze. Enjoy open concept dining as well as a spacious living room with gas fireplace. Step outside to enjoy the large fenced yard with a spacious deck and hot tub, perfect for outdoor gatherings, gardening, or relaxing.The property also includes an oversized garage with a convenient walk-up, providing ample room for vehicles, tools, or a workshop. Need more space? The large unfinished basement offers endless potential to finish as you wish whether its a recreation room, home gym, or office.This solid home is perfect for families or anyone seeking space, comfort, and potential. Don't miss the chance to make it yours! (id:42776)
Property Details
| MLS® Number | X11919876 |
| Property Type | Single Family |
| Community Name | Woodstock - South |
| Equipment Type | Water Heater |
| Parking Space Total | 5 |
| Rental Equipment Type | Water Heater |
| Structure | Deck |
Building
| Bathroom Total | 2 |
| Bedrooms Above Ground | 4 |
| Bedrooms Total | 4 |
| Amenities | Fireplace(s) |
| Appliances | Hot Tub, Water Softener, Blinds, Dishwasher, Dryer, Microwave, Refrigerator, Stove, Washer |
| Basement Type | Full |
| Construction Style Attachment | Detached |
| Cooling Type | Central Air Conditioning |
| Exterior Finish | Brick, Vinyl Siding |
| Fireplace Present | Yes |
| Fireplace Total | 1 |
| Foundation Type | Poured Concrete |
| Heating Fuel | Natural Gas |
| Heating Type | Forced Air |
| Stories Total | 2 |
| Size Interior | 1,100 - 1,500 Ft2 |
| Type | House |
| Utility Water | Municipal Water |
Parking
| Attached Garage |
Land
| Acreage | No |
| Fence Type | Fenced Yard |
| Landscape Features | Landscaped |
| Sewer | Sanitary Sewer |
| Size Depth | 88 Ft ,9 In |
| Size Frontage | 66 Ft |
| Size Irregular | 66 X 88.8 Ft |
| Size Total Text | 66 X 88.8 Ft|under 1/2 Acre |
| Zoning Description | R2 |
Rooms
| Level | Type | Length | Width | Dimensions |
|---|---|---|---|---|
| Second Level | Bedroom | 2.95 m | 2.86 m | 2.95 m x 2.86 m |
| Second Level | Bedroom | 3.07 m | 2.85 m | 3.07 m x 2.85 m |
| Second Level | Bedroom | 5.63 m | 3.63 m | 5.63 m x 3.63 m |
| Basement | Laundry Room | 2.24 m | 2.5 m | 2.24 m x 2.5 m |
| Basement | Other | 14.42 m | 7.07 m | 14.42 m x 7.07 m |
| Basement | Utility Room | 7.27 m | 7.77 m | 7.27 m x 7.77 m |
| Basement | Bathroom | 1.51 m | 2.14 m | 1.51 m x 2.14 m |
| Main Level | Dining Room | 5.02 m | 2.84 m | 5.02 m x 2.84 m |
| Main Level | Kitchen | 3.49 m | 4.1 m | 3.49 m x 4.1 m |
| Main Level | Living Room | 7.49 m | 4.01 m | 7.49 m x 4.01 m |
| Main Level | Bedroom | 2.9 m | 5.1 m | 2.9 m x 5.1 m |
| Main Level | Bathroom | 1.52 m | 2.36 m | 1.52 m x 2.36 m |

100 Erie Street
Stratford, Ontario N5A 2M4
(519) 273-1650
(519) 273-6781
hillerrealty.ca/

100 Erie Street
Stratford, Ontario N5A 2M4
(519) 273-1650
(519) 273-6781
hillerrealty.ca/
Contact Us
Contact us for more information









































