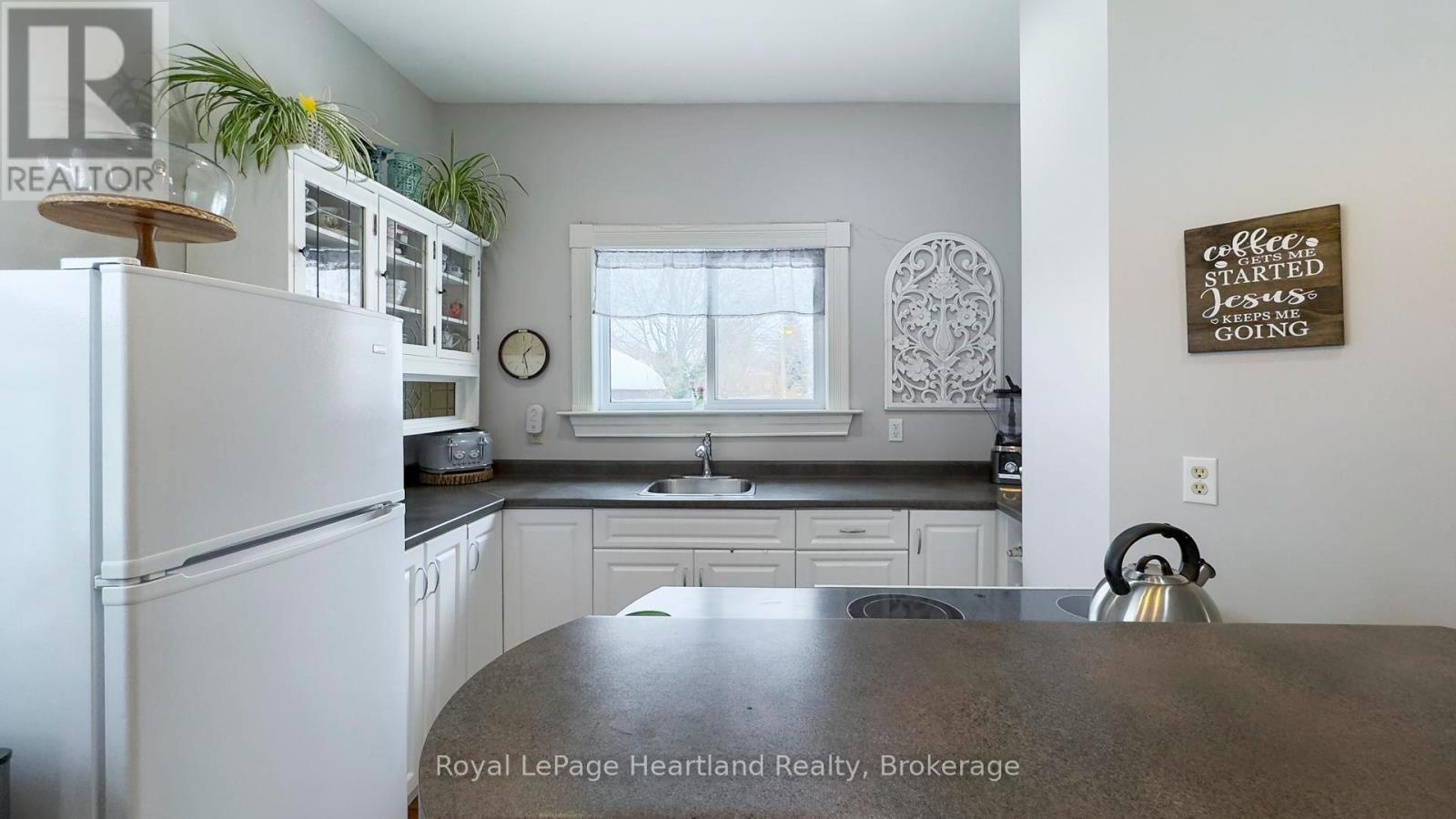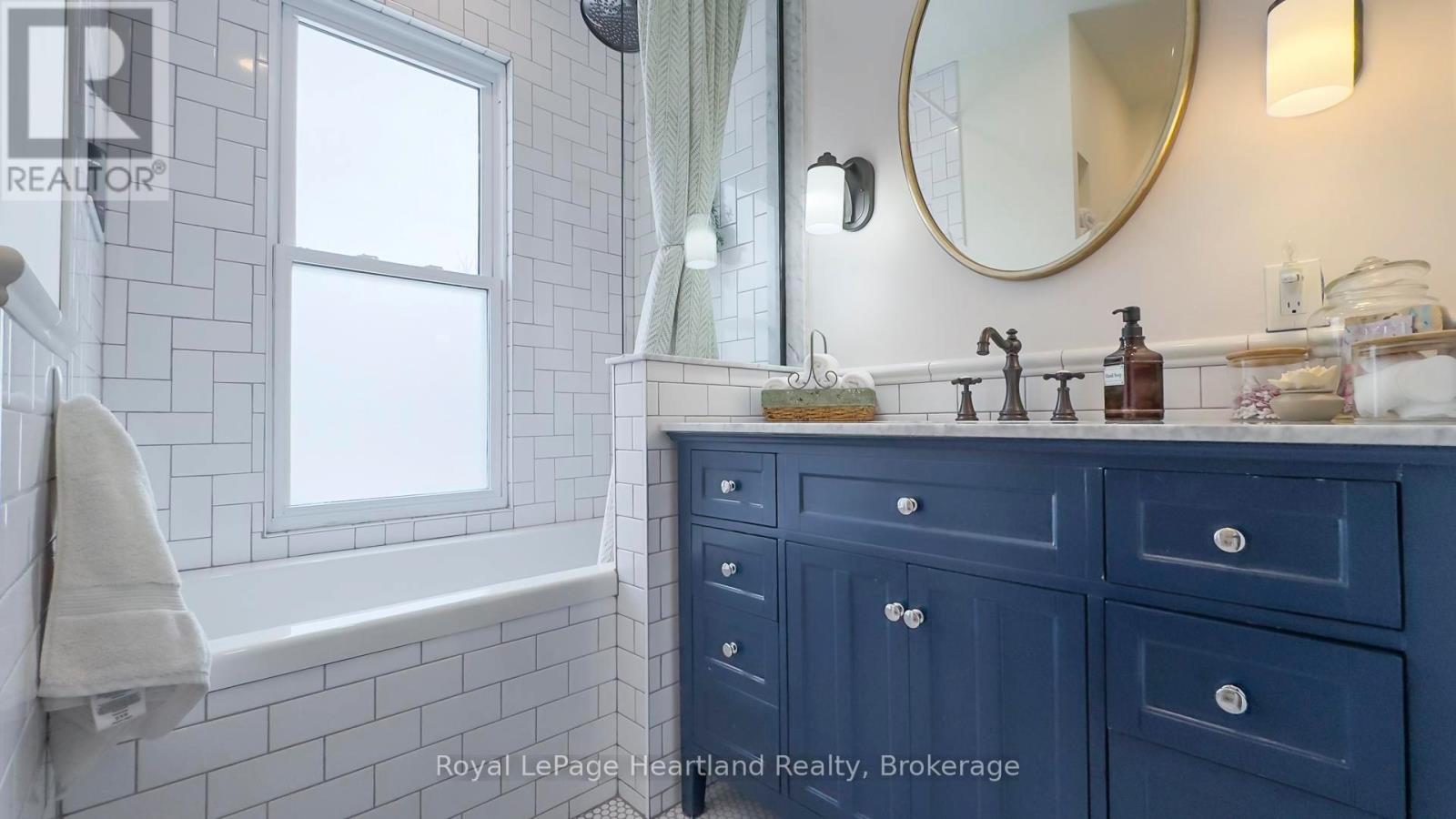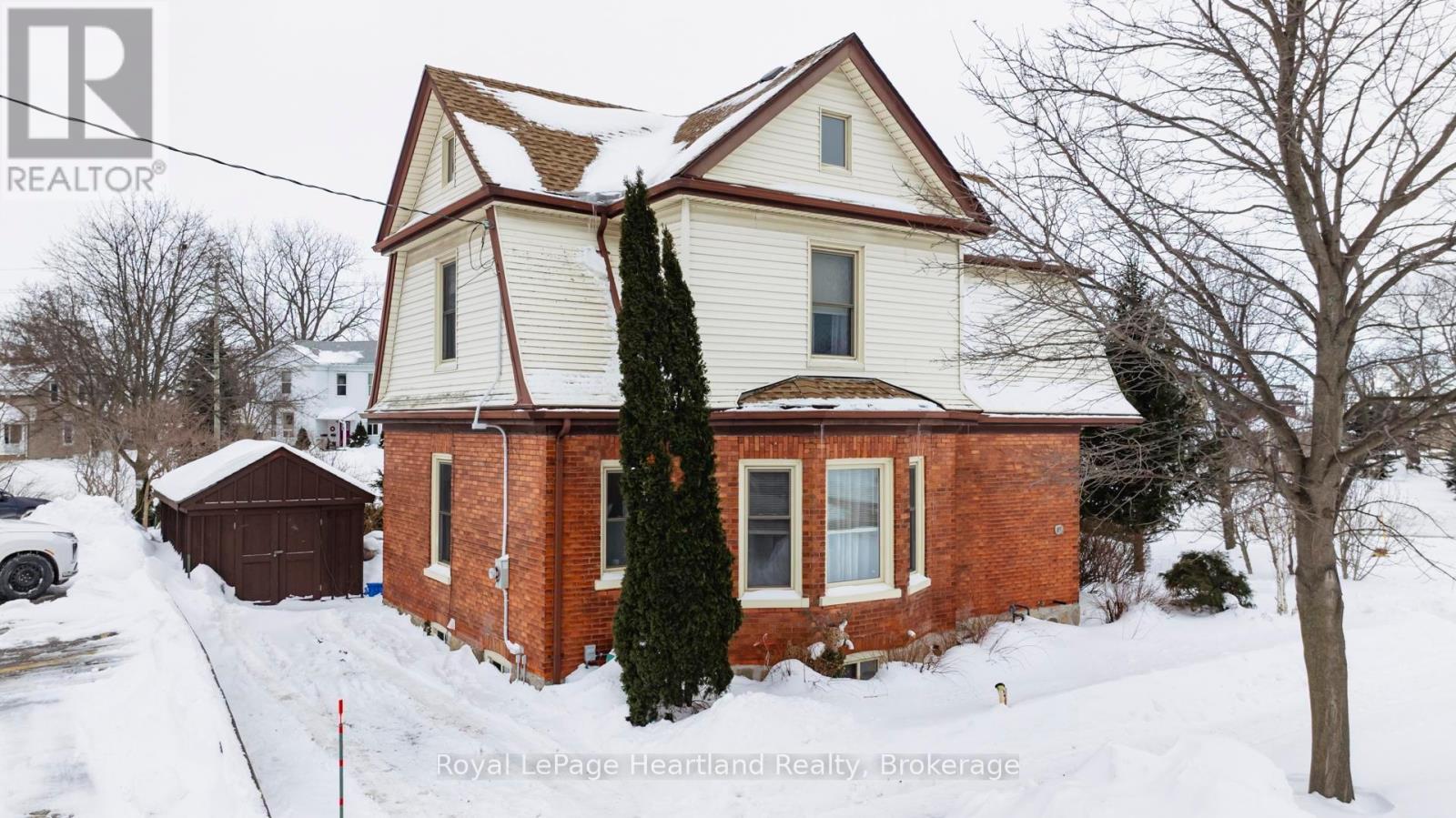85 Montreal Street Goderich, Ontario N7A 2G5
$609,000
Some homes blend in - this one makes a statement. Set in one of Goderich's most iconic locations, 85 Montreal Street sits within walking distance of one of the town's best selling amenities, from the local library up the street, to charming shops and bakeries on the Square, to the shores of Lake Huron. Zoned C5, it offers exceptional potential - whether as a distinctive residence, a live-work space or something entirely unique. From the moment you step inside, you're welcomed by tall ceilings and (almost all) original refurbished hardwood floors that have stood the test of time. The combination of warm oak tones and rich chestnut stained woodwork creates a timeless backdrop, complementing any design style. The home features intentional, dedicated spaces, including a new gas fireplace, and sunlit rooms throughout. French doors, transoms, pocket doors, and stained glass add touches of charm at every turn. Upstairs you'll find three bright, spacious bedrooms and an updated four-piece bath. An enclosed 3-season front porch offers the perfect spot to sit back and watch the world go by. While outside, a beautiful garden setting invites you to connect with neighbours. You'll enjoy year-round comfort with central air, a (new) gas furnace, updated electrical, plumbing and windows - it's a winning combination in a home of this era. This level of charm, history, and versatility is a rare find. If you're looking for a property that truly stands apart, this is it. (id:42776)
Property Details
| MLS® Number | X11978454 |
| Property Type | Single Family |
| Community Name | Goderich (Town) |
| Amenities Near By | Beach, Hospital |
| Equipment Type | Water Heater |
| Features | Sloping, Flat Site, Carpet Free, Sump Pump |
| Parking Space Total | 2 |
| Rental Equipment Type | Water Heater |
| Structure | Porch, Shed |
Building
| Bathroom Total | 2 |
| Bedrooms Above Ground | 3 |
| Bedrooms Total | 3 |
| Age | 100+ Years |
| Amenities | Fireplace(s) |
| Appliances | Water Heater, Dryer, Stove, Washer, Refrigerator |
| Basement Development | Unfinished |
| Basement Type | Full (unfinished) |
| Construction Style Attachment | Detached |
| Cooling Type | Central Air Conditioning |
| Exterior Finish | Aluminum Siding, Brick |
| Fire Protection | Smoke Detectors |
| Fireplace Present | Yes |
| Fireplace Total | 1 |
| Foundation Type | Poured Concrete, Stone |
| Half Bath Total | 1 |
| Heating Fuel | Natural Gas |
| Heating Type | Forced Air |
| Stories Total | 2 |
| Size Interior | 1,100 - 1,500 Ft2 |
| Type | House |
| Utility Water | Municipal Water |
Parking
| No Garage |
Land
| Acreage | No |
| Land Amenities | Beach, Hospital |
| Sewer | Sanitary Sewer |
| Size Frontage | 125 Ft |
| Size Irregular | 125 Ft ; Pie Shaped Lot |
| Size Total Text | 125 Ft ; Pie Shaped Lot |
| Surface Water | Lake/pond |
| Zoning Description | C5 |
Rooms
| Level | Type | Length | Width | Dimensions |
|---|---|---|---|---|
| Second Level | Bathroom | 2.12 m | 2.75 m | 2.12 m x 2.75 m |
| Second Level | Bedroom | 4.29 m | 3.2 m | 4.29 m x 3.2 m |
| Second Level | Bedroom | 3.94 m | 3.75 m | 3.94 m x 3.75 m |
| Second Level | Primary Bedroom | 4.27 m | 3.7 m | 4.27 m x 3.7 m |
| Ground Level | Bathroom | 1.42 m | 1.6 m | 1.42 m x 1.6 m |
| Ground Level | Dining Room | 3.7 m | 1 m | 3.7 m x 1 m |
| Ground Level | Foyer | 2.79 m | 3.09 m | 2.79 m x 3.09 m |
| Ground Level | Kitchen | 3.7 m | 4.1 m | 3.7 m x 4.1 m |
| Ground Level | Living Room | 4.05 m | 4.52 m | 4.05 m x 4.52 m |
Utilities
| Cable | Available |
| Sewer | Installed |
https://www.realtor.ca/real-estate/27929086/85-montreal-street-goderich-goderich-town-goderich-town

Branch: 33 Hamilton St
Goderich, Ontario N7A 1P8
(519) 524-6789
(519) 524-6723
www.rlpheartland.ca/

Branch: 33 Hamilton St
Goderich, Ontario N7A 1P8
(519) 524-6789
(519) 524-6723
www.rlpheartland.ca/
Contact Us
Contact us for more information











































