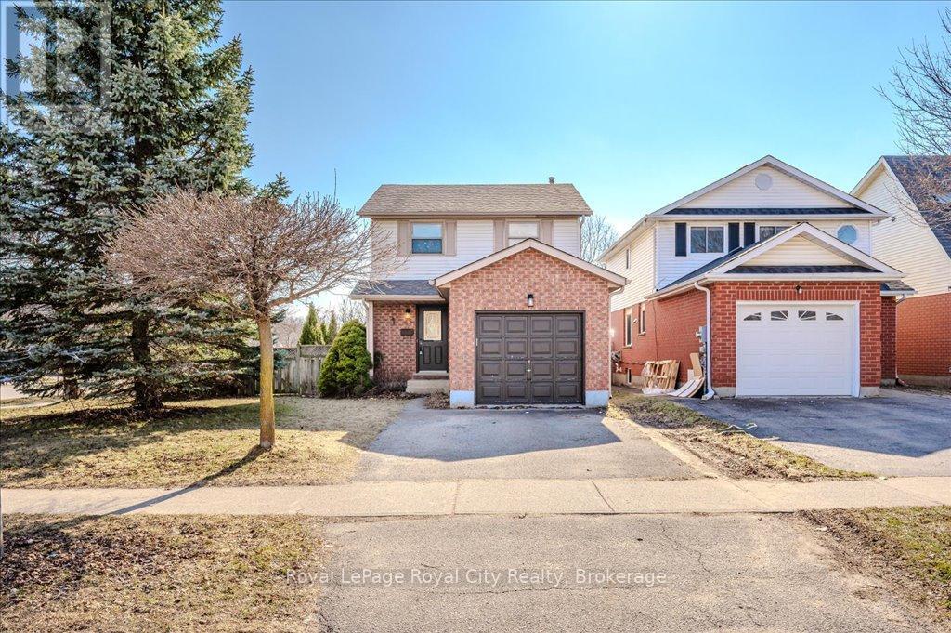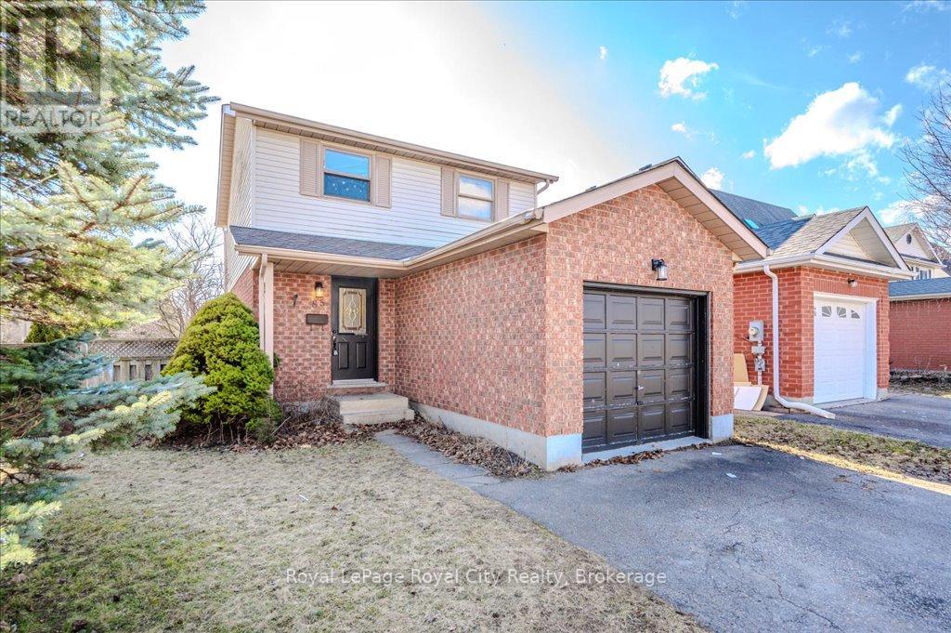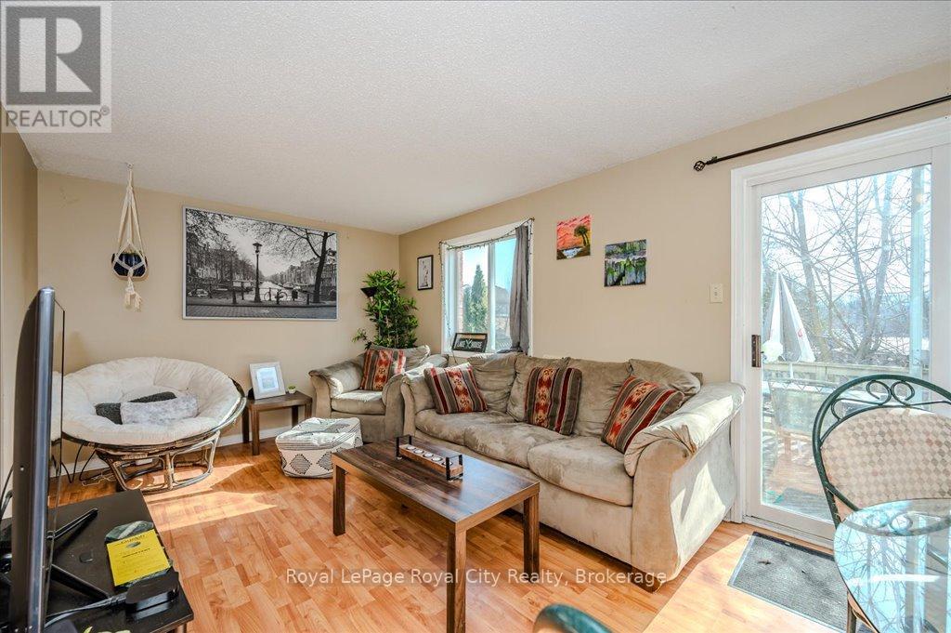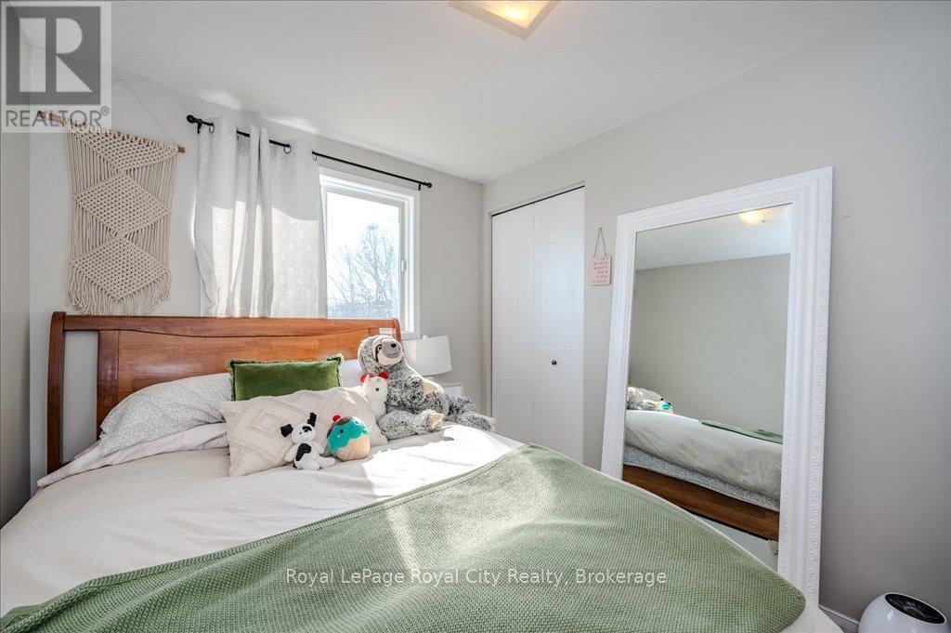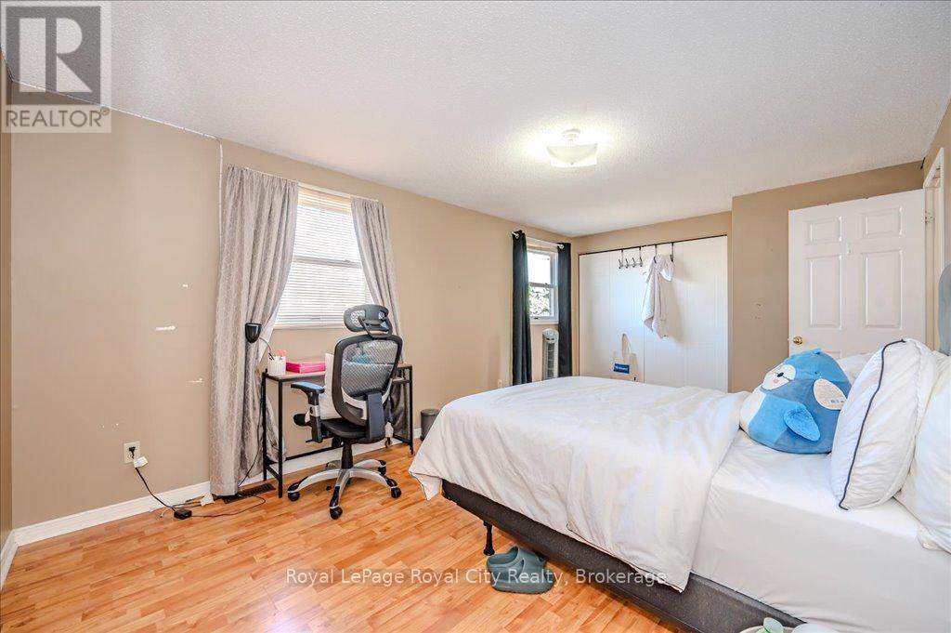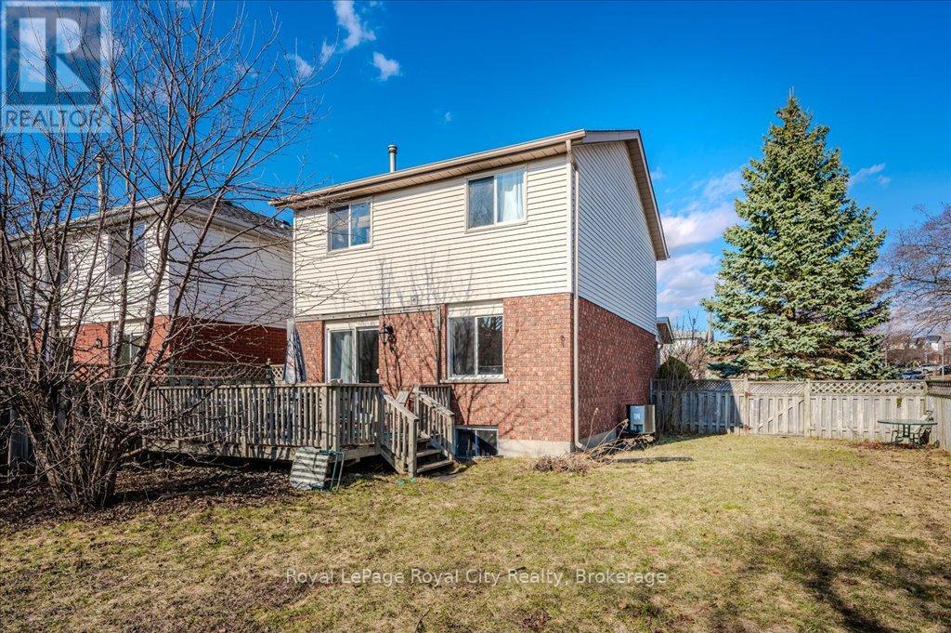85 Moss Place Guelph, Ontario N1G 4V3
$749,900
Welcome to 85 Moss Place, a charming detached home nestled in a family-friendly neighbourhood in Guelphs south end. This 2-storey home offers 3 bedrooms, 2 bathrooms, and a fully finished basement ideal for first-time buyers, investors, or those looking to enter the freehold market. The bright and functional main floor features a spacious living and dining area with large windows and sliding doors that walk out to a private deck, perfect for relaxing or entertaining. The kitchen offers ample cabinetry and counter space, with the potential to modernize and add value. Upstairs, you'll find three well-sized bedrooms with plenty of natural light and closet space, along with a full 4-piece bathroom. The finished basement includes an additional living area, perfect as a rec room, office, or guest suite, complete with large above-grade windows and extra storage. Outside, enjoy a fully fenced backyard with a deck, mature trees, and space for gardening or pets. The attached single-car garage and private driveway provide parking for two vehicles. Located on a quiet street close to schools, parks, shopping, public transit, and easy access to the 401this home is perfectly positioned for commuters and families alike. With tons of potential to add your own updates and personal flair, 85 Moss Place is a fantastic opportunity to own a detached home in a sought-after Guelph location. Don't miss your chance to get into this growing market! (id:42776)
Property Details
| MLS® Number | X12059097 |
| Property Type | Single Family |
| Community Name | Kortright West |
| Amenities Near By | Hospital, Park |
| Features | Conservation/green Belt |
| Parking Space Total | 3 |
Building
| Bathroom Total | 3 |
| Bedrooms Above Ground | 3 |
| Bedrooms Total | 3 |
| Age | 31 To 50 Years |
| Appliances | Dishwasher, Dryer, Hood Fan, Stove, Washer, Refrigerator |
| Basement Development | Finished |
| Basement Type | Full (finished) |
| Construction Style Attachment | Detached |
| Cooling Type | Central Air Conditioning |
| Exterior Finish | Aluminum Siding, Brick |
| Fireplace Present | Yes |
| Foundation Type | Poured Concrete |
| Half Bath Total | 1 |
| Heating Fuel | Natural Gas |
| Heating Type | Forced Air |
| Stories Total | 2 |
| Size Interior | 1,100 - 1,500 Ft2 |
| Type | House |
| Utility Water | Municipal Water |
Parking
| Attached Garage | |
| Garage |
Land
| Acreage | No |
| Land Amenities | Hospital, Park |
| Sewer | Sanitary Sewer |
| Size Depth | 109 Ft ,10 In |
| Size Frontage | 52 Ft ,10 In |
| Size Irregular | 52.9 X 109.9 Ft |
| Size Total Text | 52.9 X 109.9 Ft |
| Zoning Description | R1d |
Rooms
| Level | Type | Length | Width | Dimensions |
|---|---|---|---|---|
| Second Level | Bathroom | 2.35 m | 1.51 m | 2.35 m x 1.51 m |
| Second Level | Bedroom | 3.39 m | 3.22 m | 3.39 m x 3.22 m |
| Basement | Utility Room | 2.46 m | 1.94 m | 2.46 m x 1.94 m |
| Basement | Bathroom | 2.47 m | 1.5 m | 2.47 m x 1.5 m |
| Basement | Recreational, Games Room | 5.62 m | 2.99 m | 5.62 m x 2.99 m |
| Main Level | Bathroom | 1.39 m | 1.5 m | 1.39 m x 1.5 m |
| Main Level | Other | 3.21 m | 6.1 m | 3.21 m x 6.1 m |
| Main Level | Kitchen | 3.52 m | 3.58 m | 3.52 m x 3.58 m |
| Main Level | Living Room | 5.75 m | 3.04 m | 5.75 m x 3.04 m |
| Main Level | Bedroom | 2.45 m | 3.23 m | 2.45 m x 3.23 m |
| Main Level | Primary Bedroom | 5.24 m | 3.28 m | 5.24 m x 3.28 m |
https://www.realtor.ca/real-estate/28113831/85-moss-place-guelph-kortright-west-kortright-west

30 Edinburgh Road North
Guelph, Ontario N1H 7J1
(519) 824-9050
(519) 824-5183
www.royalcity.com/

30 Edinburgh Road North
Guelph, Ontario N1H 7J1
(519) 824-9050
(519) 824-5183
www.royalcity.com/
Contact Us
Contact us for more information



