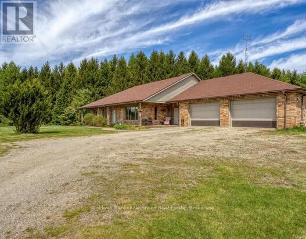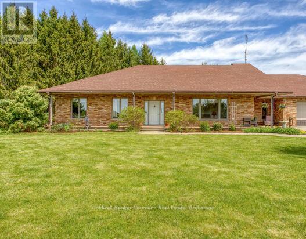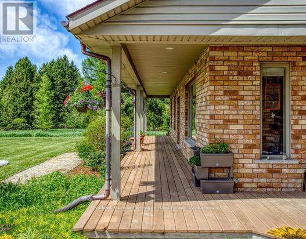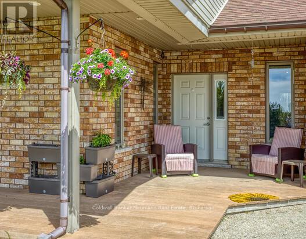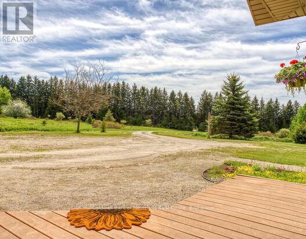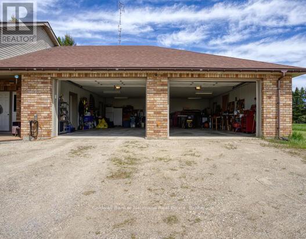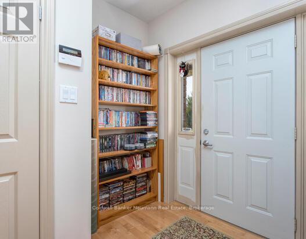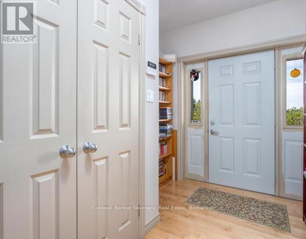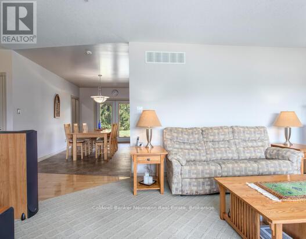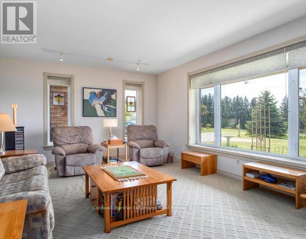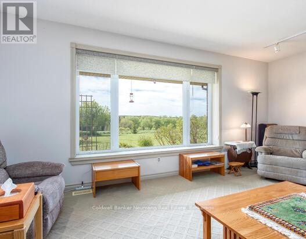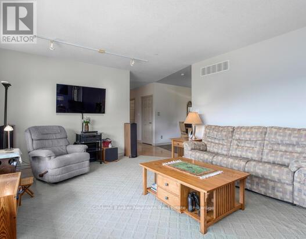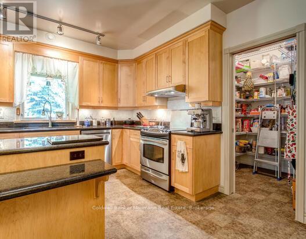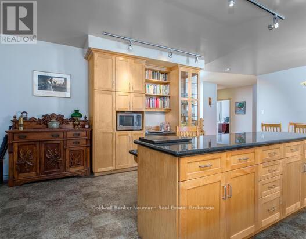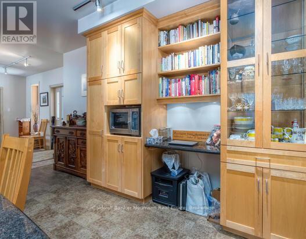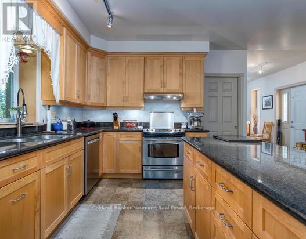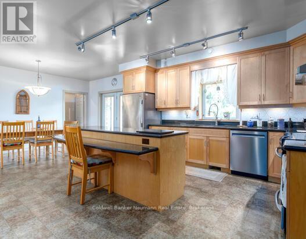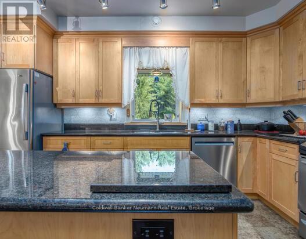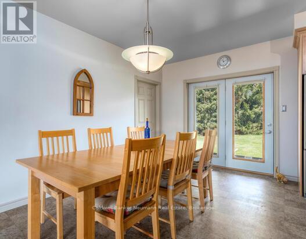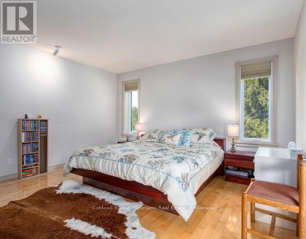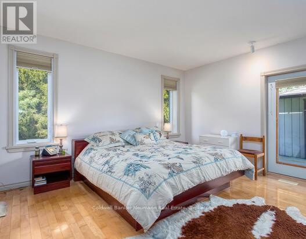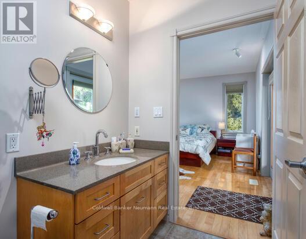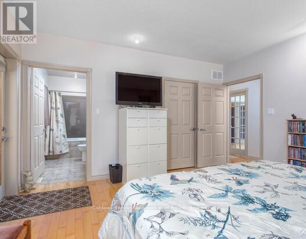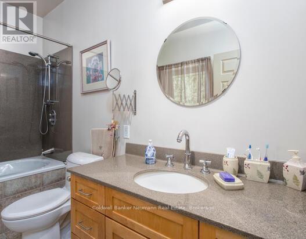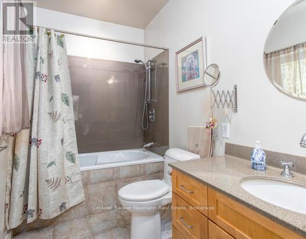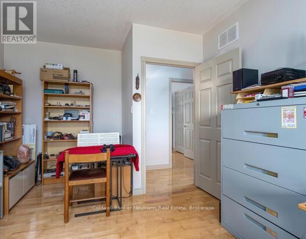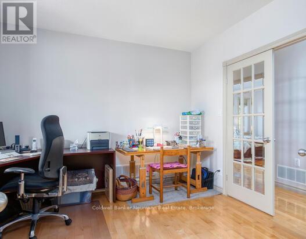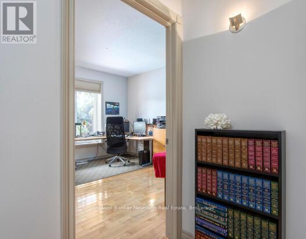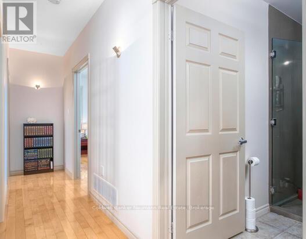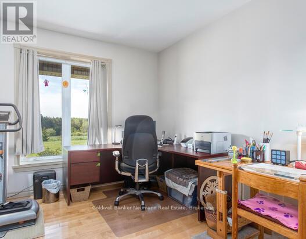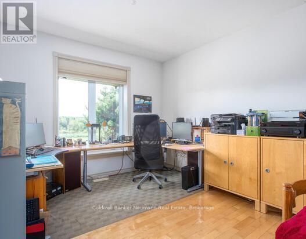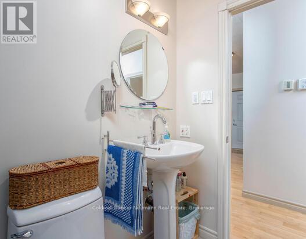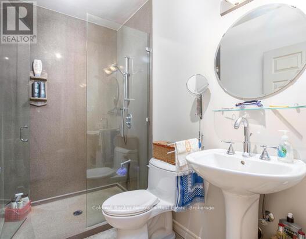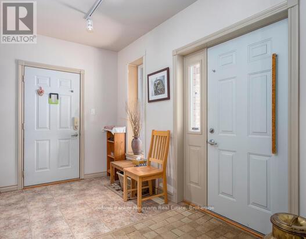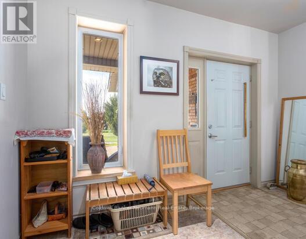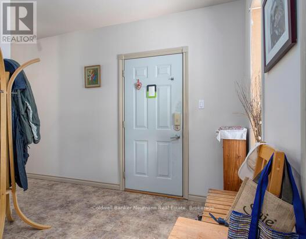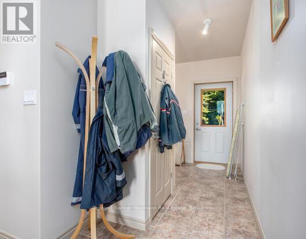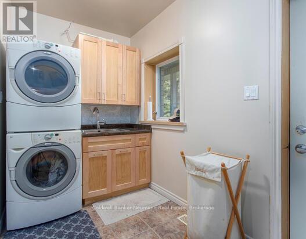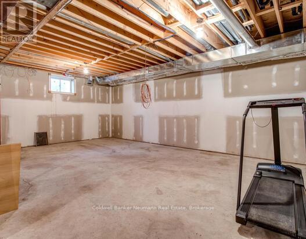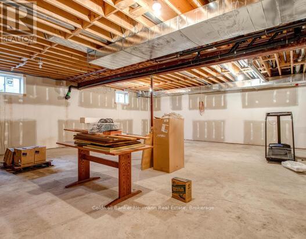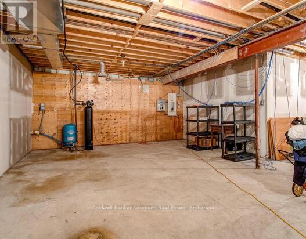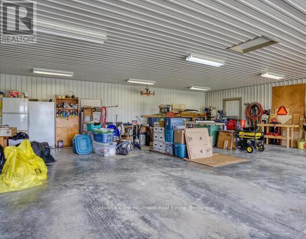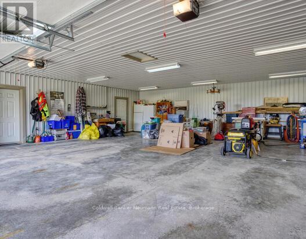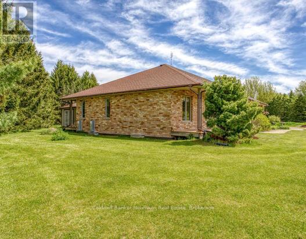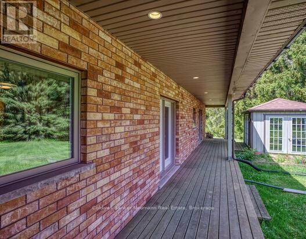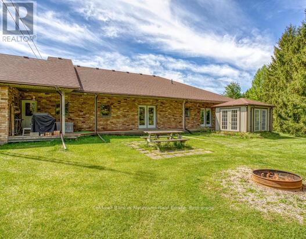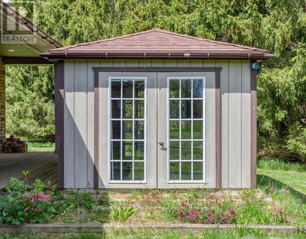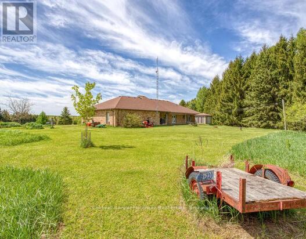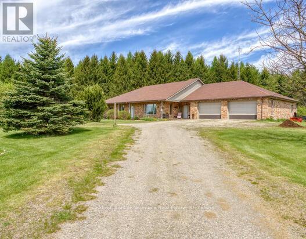8562 Sideroad 15 Side Road Centre Wellington, Ontario N0B 1J0
$1,562,000
Welcome to 8562 Sideroad 15, nestled in the peaceful rural community of Belwood. Discover your private retreat set on 10 acres of natural beauty. This well-built home features an impressive ICF (Insulated Concrete Form) foundation and geothermal heating, providing energy efficiency and year-round comfort. Step into the heart of the home a spacious, functional kitchen with ample cabinetry, generous pantry space, and plenty of room to cook and entertain with ease. Just off the kitchen, walk out to the back deck, ideal for morning coffee or evening sunsets surrounded by nature. With three bedrooms, there's space for the whole family or the flexibility to use one as a home office, as it's currently set up. The primary bedroom includes a 4-piece ensuite, offering a peaceful sanctuary at the end of the day. Car enthusiasts and hobbyists will appreciate the abundance of garage space, perfect for vehicles, tools, or recreational gear. The unfinished basement offers endless possibilities - imagine a custom entertainment zone, home gym, or guest suite tailored to your needs. Don't miss this rare opportunity to enjoy quiet country living with modern comfort, just a short drive from town! (id:42776)
Property Details
| MLS® Number | X12162671 |
| Property Type | Single Family |
| Community Name | Rural Centre Wellington East |
| Features | Sump Pump |
| Parking Space Total | 16 |
| Structure | Deck, Porch |
Building
| Bathroom Total | 2 |
| Bedrooms Above Ground | 3 |
| Bedrooms Total | 3 |
| Appliances | Garage Door Opener Remote(s), Water Heater, Blinds, Dishwasher, Dryer, Freezer, Hood Fan, Stove, Washer, Window Coverings, Refrigerator |
| Architectural Style | Bungalow |
| Basement Development | Unfinished |
| Basement Type | N/a (unfinished) |
| Construction Style Attachment | Detached |
| Cooling Type | Central Air Conditioning |
| Exterior Finish | Brick |
| Foundation Type | Insulated Concrete Forms |
| Heating Type | Forced Air |
| Stories Total | 1 |
| Size Interior | 2,000 - 2,500 Ft2 |
| Type | House |
Parking
| Attached Garage | |
| Garage |
Land
| Acreage | Yes |
| Sewer | Septic System |
| Size Depth | 932 Ft |
| Size Frontage | 466 Ft ,4 In |
| Size Irregular | 466.4 X 932 Ft |
| Size Total Text | 466.4 X 932 Ft|10 - 24.99 Acres |
| Zoning Description | Agricultural-rural Residential |
Rooms
| Level | Type | Length | Width | Dimensions |
|---|---|---|---|---|
| Main Level | Kitchen | 4.26 m | 4.45 m | 4.26 m x 4.45 m |
| Main Level | Eating Area | 4.42 m | 3.048 m | 4.42 m x 3.048 m |
| Main Level | Living Room | 5.79 m | 3.99 m | 5.79 m x 3.99 m |
| Main Level | Bedroom | 4.41 m | 3.81 m | 4.41 m x 3.81 m |
| Main Level | Bathroom | Measurements not available | ||
| Main Level | Bedroom 2 | 3.99 m | 3.35 m | 3.99 m x 3.35 m |
| Main Level | Bedroom 3 | 3.13 m | 3.59 m | 3.13 m x 3.59 m |
| Main Level | Bathroom | Measurements not available | ||
| Main Level | Laundry Room | Measurements not available |

70 Victoria Street
Elora, Ontario N0B 1S0
(519) 846-3600
cbn.on.ca/
Contact Us
Contact us for more information


