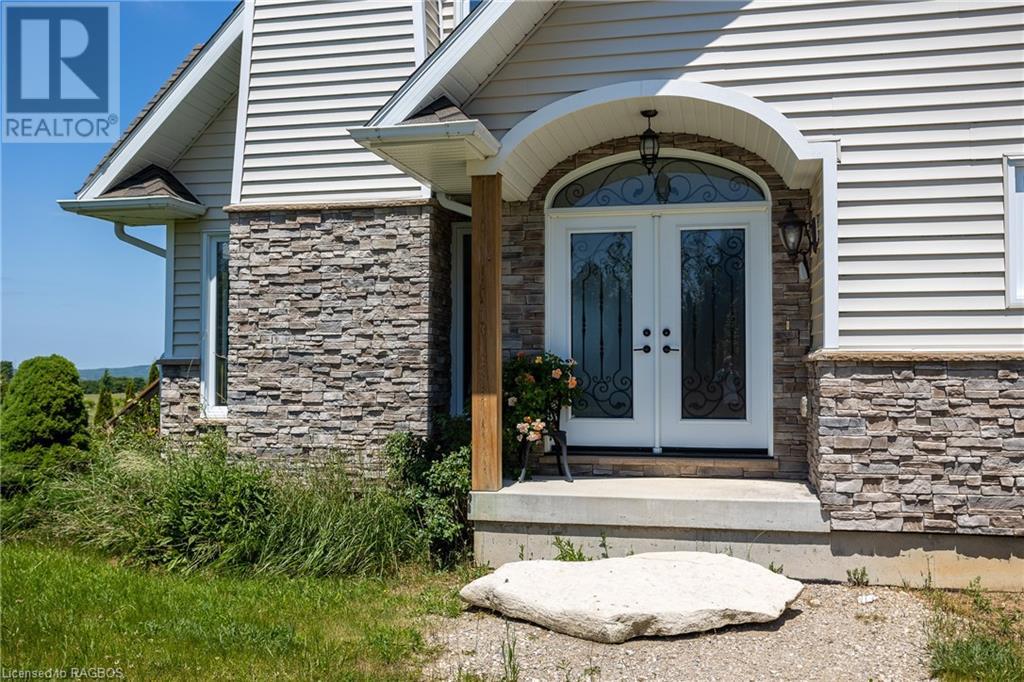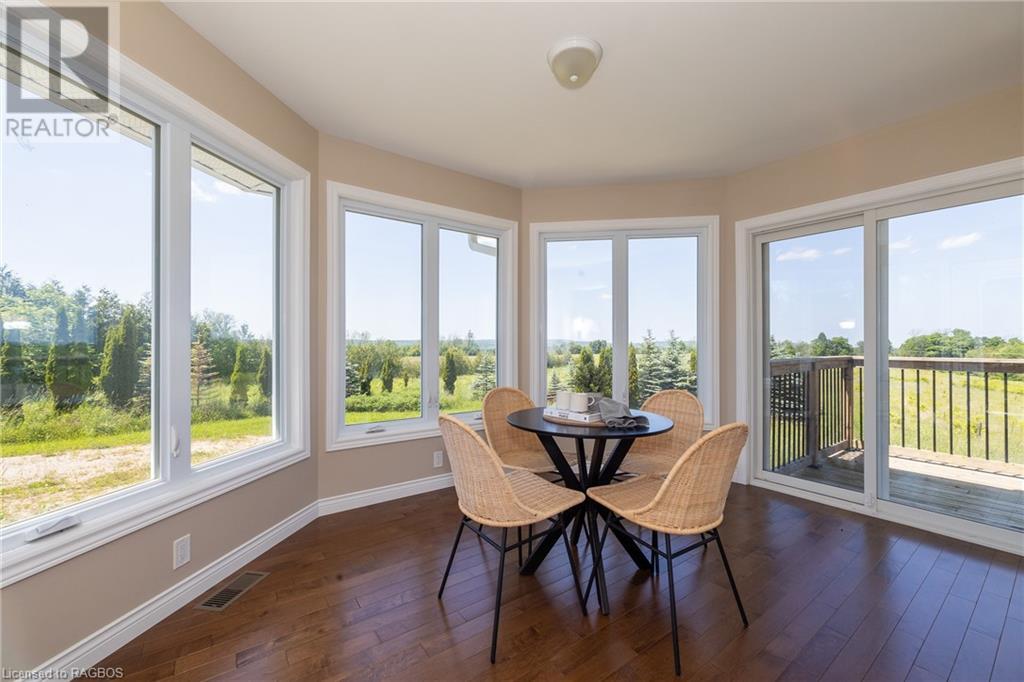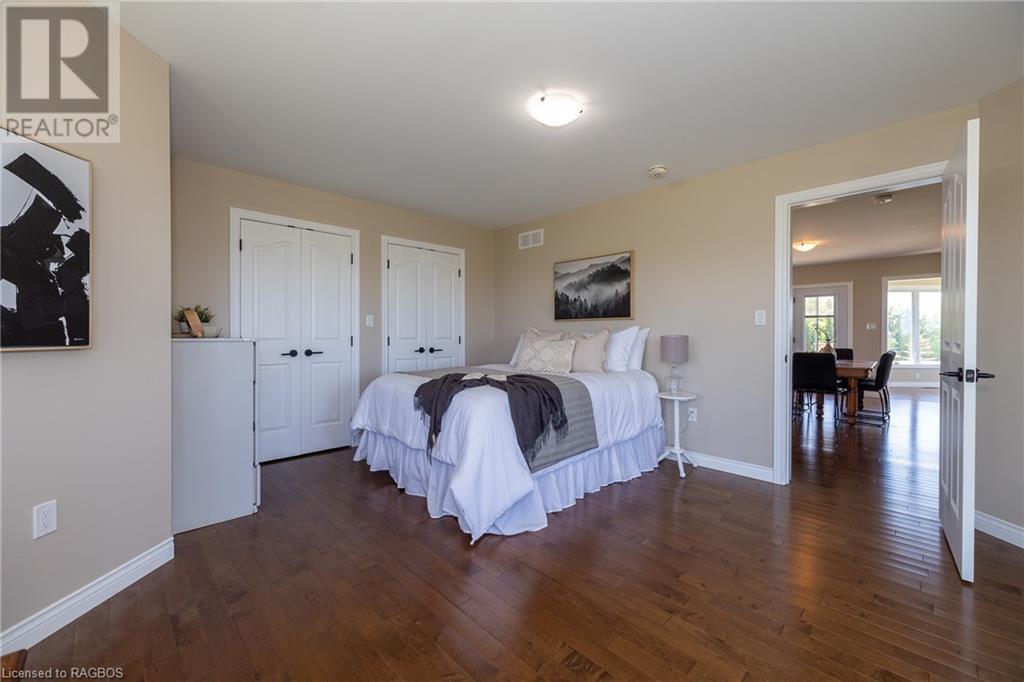85621 Sideroad 7 Meaford (Municipality), Ontario N4L 1W6
$1,599,000
Nestled on 15 acres of picturesque land, this charming two-storey home is perfectly situated to take in the views. The gently sloping property provides space for an established grape vineyard. The home features an inviting main floor with open concept kitchen, living, and dining areas centered around a cozy propane fireplace. The four-season sunroom, with access to a sprawling deck, provides miles and miles of views year-round. The second-floor bedroom suite with 4 piece bath includes a private balcony, ideal for morning coffees or starry nights. An attached garage leads to a spacious mudroom with ample storage and laundry hookups. The basement, complete with a second propane fireplace, large windows, walk-out, and rough-in for a bathroom, is a blank canvas awaiting your personal touch. Enjoy the option for main floor living in this versatile, beautifully crafted home with fabulous curb appeal! (id:42776)
Property Details
| MLS® Number | 40606161 |
| Property Type | Agriculture |
| Amenities Near By | Marina |
| Community Features | School Bus |
| Equipment Type | Propane Tank |
| Farm Type | Hobby Farm, Other |
| Parking Space Total | 11 |
| Rental Equipment Type | Propane Tank |
Building
| Bathroom Total | 2 |
| Bedrooms Above Ground | 2 |
| Bedrooms Total | 2 |
| Appliances | Dishwasher, Dryer, Microwave, Refrigerator, Stove, Water Softener, Washer |
| Architectural Style | 2 Level |
| Basement Development | Unfinished |
| Basement Type | Full (unfinished) |
| Constructed Date | 2017 |
| Cooling Type | None |
| Exterior Finish | Stone, Vinyl Siding |
| Fireplace Fuel | Propane |
| Fireplace Present | Yes |
| Fireplace Total | 2 |
| Fireplace Type | Other - See Remarks |
| Foundation Type | Poured Concrete |
| Heating Fuel | Propane |
| Heating Type | Forced Air |
| Stories Total | 2 |
| Size Interior | 1807.57 Sqft |
| Utility Water | Drilled Well |
Parking
| Attached Garage |
Land
| Access Type | Road Access |
| Acreage | Yes |
| Land Amenities | Marina |
| Sewer | Septic System |
| Size Irregular | 15.82 |
| Size Total | 15.82 Ac|10 - 24.99 Acres |
| Size Total Text | 15.82 Ac|10 - 24.99 Acres |
| Soil Type | Loam |
| Zoning Description | Ru |
Rooms
| Level | Type | Length | Width | Dimensions |
|---|---|---|---|---|
| Second Level | Storage | 22'2'' x 11'5'' | ||
| Second Level | 4pc Bathroom | 9'11'' x 5'11'' | ||
| Second Level | Bedroom | 10'11'' x 11'5'' | ||
| Second Level | Family Room | 19'0'' x 18'6'' | ||
| Basement | Other | 5'5'' x 9'5'' | ||
| Basement | Other | 10'10'' x 14'0'' | ||
| Basement | Other | 13'7'' x 13'2'' | ||
| Basement | Other | 30'1'' x 31'9'' | ||
| Main Level | Laundry Room | 10'7'' x 7'3'' | ||
| Main Level | Primary Bedroom | 14'1'' x 15'9'' | ||
| Main Level | 4pc Bathroom | 5'4'' x 9'5'' | ||
| Main Level | Sunroom | 9'7'' x 13'3'' | ||
| Main Level | Kitchen | 15'5'' x 9'6'' | ||
| Main Level | Dining Room | 19'6'' x 10'2'' | ||
| Main Level | Living Room | 15'9'' x 10'5'' | ||
| Main Level | Foyer | 8'0'' x 5'11'' |
https://www.realtor.ca/real-estate/27042081/85621-sideroad-7-meaford-municipality
250-10th Street West
Owen Sound, Ontario N4K 3R3
(519) 963-7746
www.advantagerealtygreybruce.com/
250-10th Street West
Owen Sound, Ontario N4K 3R3
(519) 963-7746
www.advantagerealtygreybruce.com/
Interested?
Contact us for more information



















































