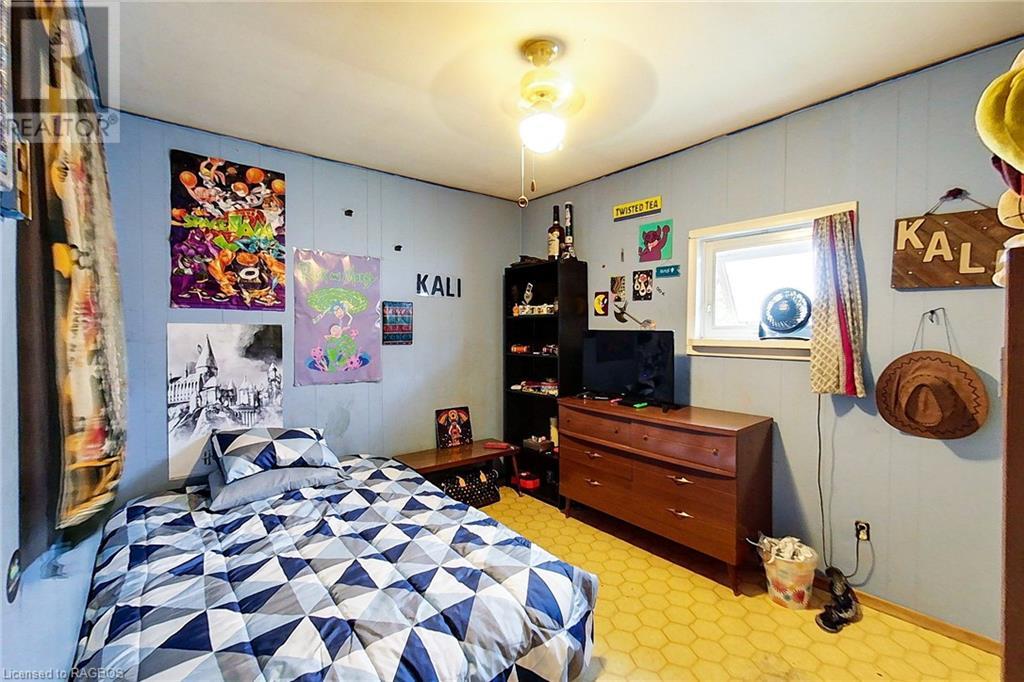862 24th Avenue Hanover, Ontario N4N 3B8
$549,900
There is plenty of opportunity for this home and property. Located on almost one acre (0.91 acres), this property at the edge of Hanover is close to many amenities and surrounded by a new subdivision. You can enjoy the benefits of a private setting, or potentially sever or subdivide the lot. The bungalow with walk-out basement is currently used as an up and down duplex, but could easily be converted back to a single-family home. The property features a blend of open area at the front and some mixed bush at the back. The circular driveway makes entering and leaving the property easy, plus there is a separate 20’ x 28’ garage/shop with hydro, as well as a storage shed. An attached carport on the main level provides room for a large vehicle and on the lower level a built-on wood shed allows for additional storage. (id:42776)
Property Details
| MLS® Number | 40624698 |
| Property Type | Single Family |
| Amenities Near By | Hospital, Park, Place Of Worship, Schools, Shopping |
| Community Features | High Traffic Area, Community Centre, School Bus |
| Features | Crushed Stone Driveway |
| Parking Space Total | 5 |
| Structure | Workshop, Shed |
Building
| Bathroom Total | 2 |
| Bedrooms Above Ground | 4 |
| Bedrooms Below Ground | 2 |
| Bedrooms Total | 6 |
| Appliances | Stove |
| Architectural Style | Bungalow |
| Basement Development | Partially Finished |
| Basement Type | Full (partially Finished) |
| Constructed Date | 1963 |
| Construction Style Attachment | Detached |
| Cooling Type | None |
| Exterior Finish | Brick Veneer |
| Heating Fuel | Electric |
| Heating Type | Other, Radiant Heat |
| Stories Total | 1 |
| Size Interior | 1118 Sqft |
| Type | House |
| Utility Water | Municipal Water |
Parking
| Carport |
Land
| Access Type | Road Access |
| Acreage | No |
| Land Amenities | Hospital, Park, Place Of Worship, Schools, Shopping |
| Sewer | Septic System |
| Size Depth | 300 Ft |
| Size Frontage | 132 Ft |
| Size Total Text | 1/2 - 1.99 Acres |
| Zoning Description | R1 |
Rooms
| Level | Type | Length | Width | Dimensions |
|---|---|---|---|---|
| Lower Level | 3pc Bathroom | 11'9'' x 11'0'' | ||
| Lower Level | Bedroom | 8'8'' x 11'3'' | ||
| Lower Level | Bedroom | 13'7'' x 11'2'' | ||
| Lower Level | Recreation Room | 19'8'' x 14'4'' | ||
| Lower Level | Eat In Kitchen | 18'7'' x 14'4'' | ||
| Main Level | 4pc Bathroom | 8'5'' x 8'10'' | ||
| Main Level | Bedroom | 7'9'' x 13'1'' | ||
| Main Level | Bedroom | 8'8'' x 8'0'' | ||
| Main Level | Bedroom | 11'9'' x 8'10'' | ||
| Main Level | Primary Bedroom | 11'9'' x 9'1'' | ||
| Main Level | Living Room | 12'6'' x 13'1'' | ||
| Main Level | Kitchen/dining Room | 18'6'' x 13'2'' |
https://www.realtor.ca/real-estate/27224197/862-24th-avenue-hanover

425 10th Street, Unit 6
Hanover, Ontario N4N 1P8
(519) 364-7370
(519) 364-2363
royallepagercr.com/

425 10th Street, Unit 6
Hanover, Ontario N4N 1P8
(519) 364-7370
(519) 364-2363
royallepagercr.com/
Interested?
Contact us for more information































