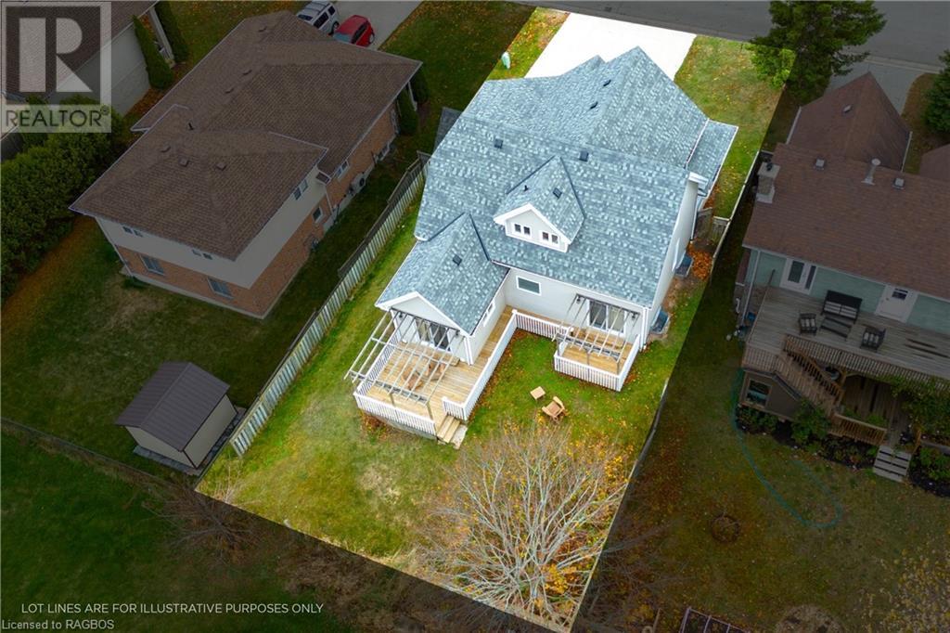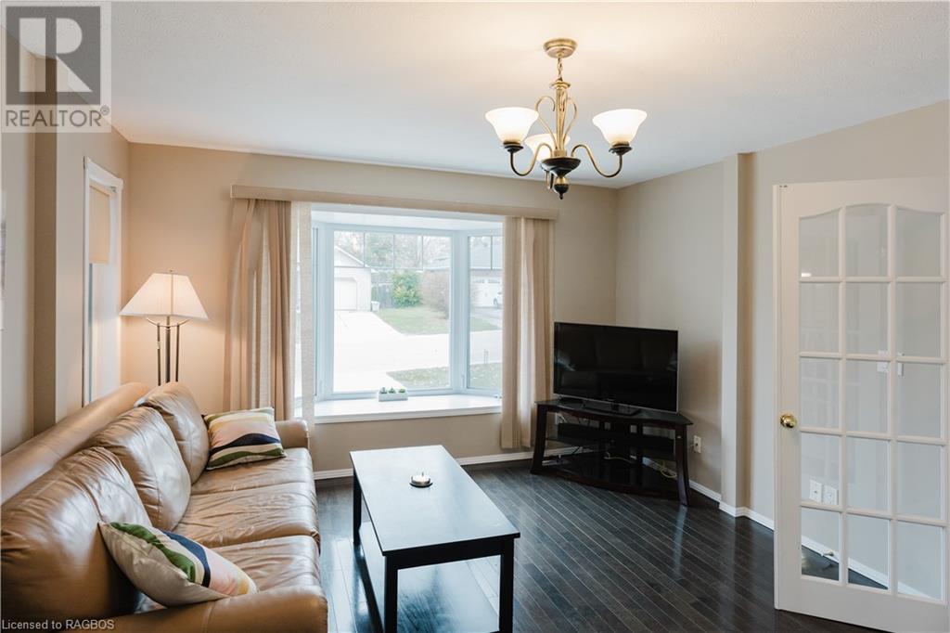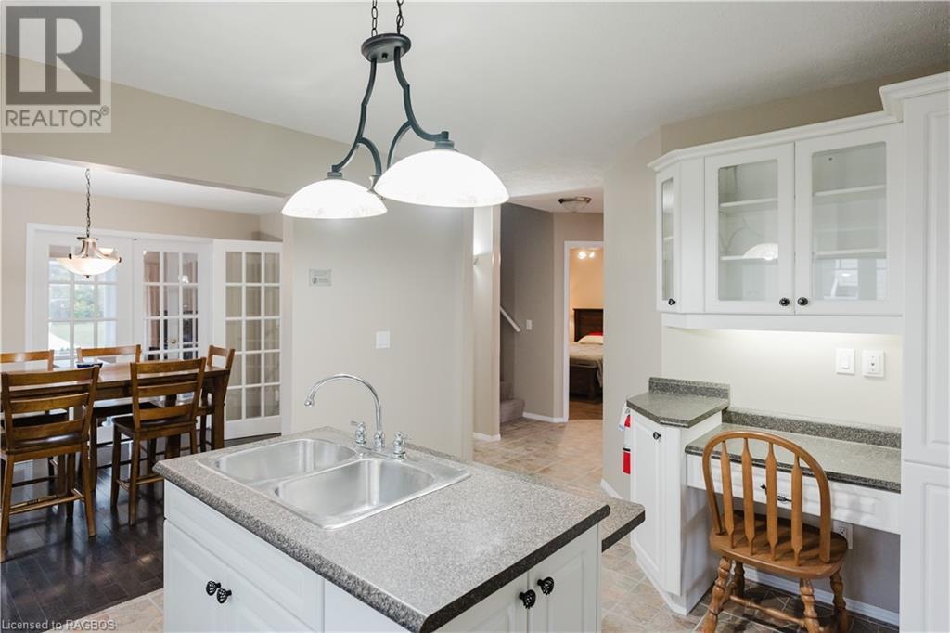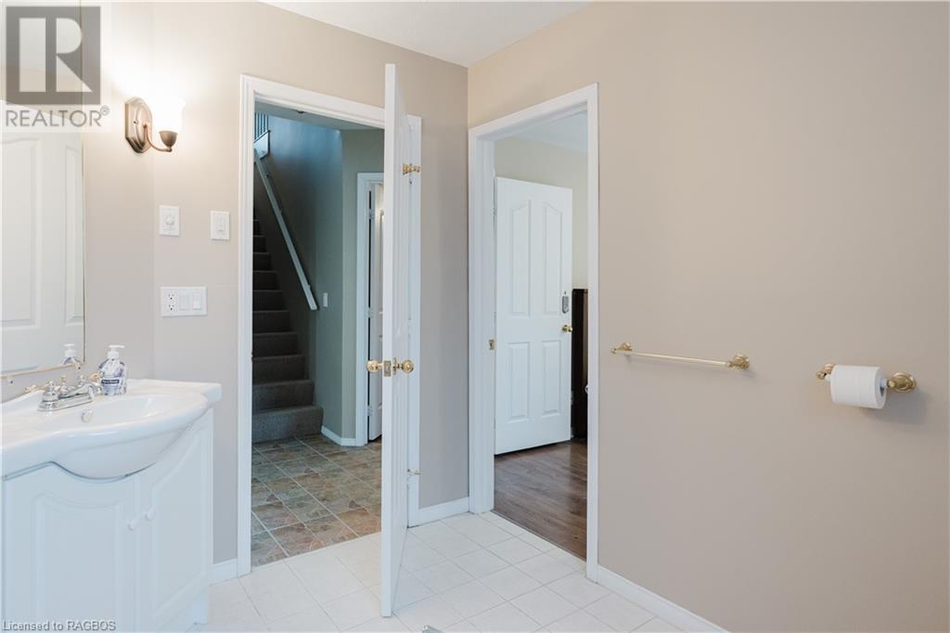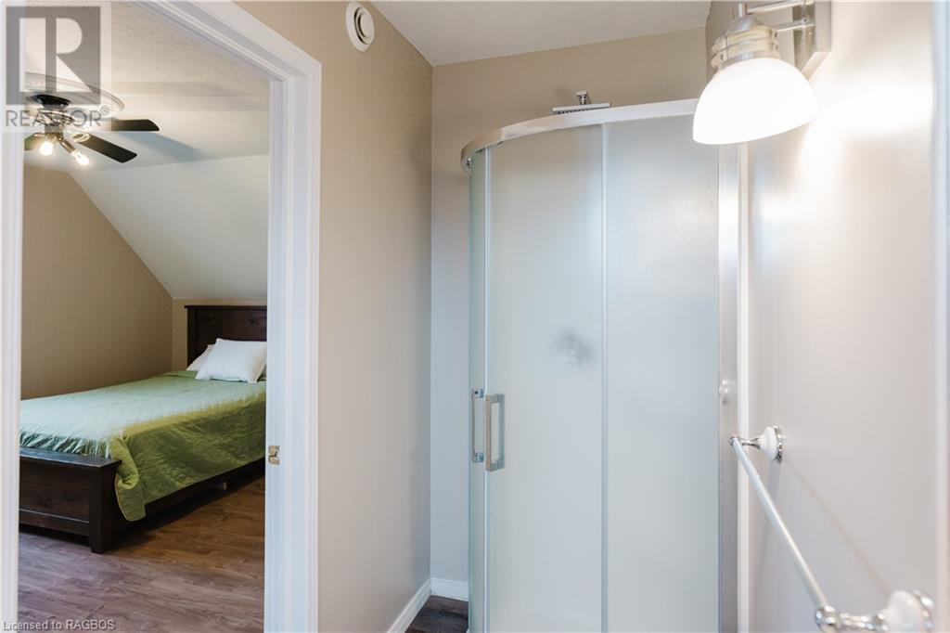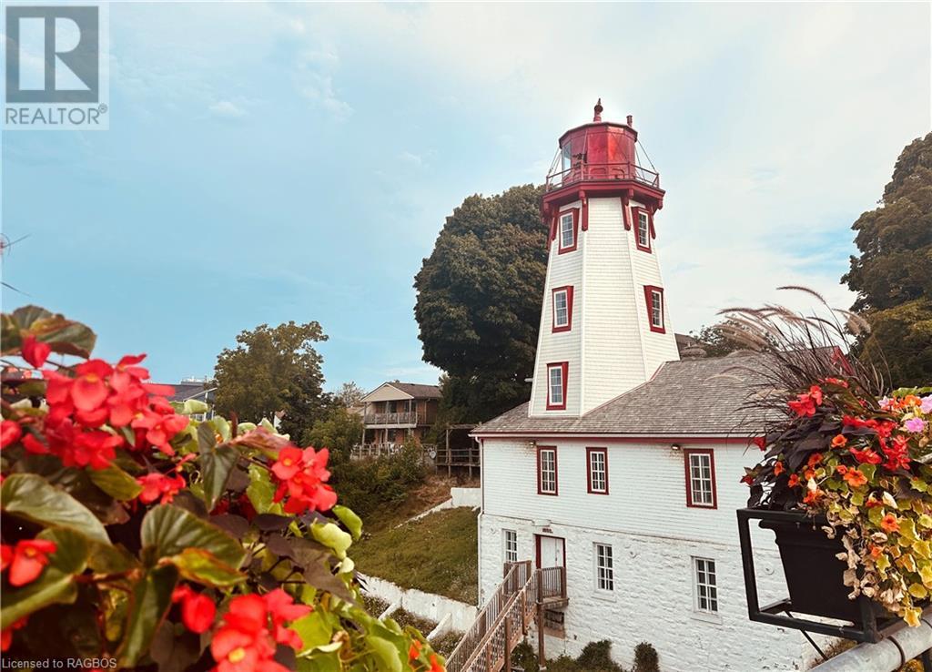863 Mackendrick Drive Kincardine, Ontario N2Z 1L7
$599,000
Ideal for a family home or income property, this exceptional 4-bedroom, 4-bathroom residence offers unbeatable value. Built in 2006, it’s located near shopping, the Davidson Centre, schools, playgrounds, and trails, with easy access to downtown amenities and Kincardine’s famous main beach. The thoughtfully designed home features engineered hardwood and tile flooring, abundant French doors, and numerous windows for ample natural light. Each bedroom has its own bathroom, providing added privacy. The main floor includes a front foyer, mudroom, family room, open-concept dining and kitchen area, a bedroom with walkout access, a 3-piece bath, and a sunroom leading to a large deck. Upstairs, you’ll find a spacious recreation area and two large bedrooms with en-suites. Recent updates include a natural gas forced air furnace, new asphalt shingle roof (2023), central air, and an updated sump pump. The home boasts ample space for living, play, work, and storage, with an open, unfinished basement for future customization. Just 20 minutes from Bruce Power, the property offers a large deck perfect for dining and relaxation, along with a large carport and concrete driveway for ample parking. Don’t miss your chance to get into the market in Kincardine’s booming community—move-in ready! (id:42776)
Property Details
| MLS® Number | 40673769 |
| Property Type | Single Family |
| Amenities Near By | Beach, Golf Nearby, Hospital, Place Of Worship, Playground, Schools, Shopping |
| Communication Type | Internet Access |
| Parking Space Total | 5 |
| Structure | Porch |
Building
| Bathroom Total | 4 |
| Bedrooms Above Ground | 4 |
| Bedrooms Total | 4 |
| Appliances | Dishwasher, Dryer, Refrigerator, Stove, Washer, Microwave Built-in, Window Coverings |
| Basement Development | Unfinished |
| Basement Type | Full (unfinished) |
| Constructed Date | 2006 |
| Construction Style Attachment | Detached |
| Cooling Type | Central Air Conditioning |
| Exterior Finish | Vinyl Siding |
| Fire Protection | Smoke Detectors, Unknown |
| Heating Fuel | Natural Gas |
| Heating Type | Forced Air, Heat Pump |
| Stories Total | 2 |
| Size Interior | 2300 Sqft |
| Type | House |
| Utility Water | Municipal Water |
Parking
| Carport |
Land
| Acreage | No |
| Fence Type | Partially Fenced |
| Land Amenities | Beach, Golf Nearby, Hospital, Place Of Worship, Playground, Schools, Shopping |
| Sewer | Municipal Sewage System |
| Size Depth | 105 Ft |
| Size Frontage | 55 Ft |
| Size Total Text | Under 1/2 Acre |
| Zoning Description | R1 |
Rooms
| Level | Type | Length | Width | Dimensions |
|---|---|---|---|---|
| Second Level | 3pc Bathroom | 11'3'' x 3'10'' | ||
| Second Level | 3pc Bathroom | 11'3'' x 3'10'' | ||
| Second Level | Bedroom | 16'0'' x 14'7'' | ||
| Second Level | Bedroom | 13'11'' x 12'0'' | ||
| Second Level | Recreation Room | 13'8'' x 17'0'' | ||
| Basement | Laundry Room | 14'0'' x 9'10'' | ||
| Main Level | 3pc Bathroom | Measurements not available | ||
| Main Level | Bedroom | 9'11'' x 11'3'' | ||
| Main Level | 3pc Bathroom | 8'10'' x 7'1'' | ||
| Main Level | Den | 11'5'' x 10'7'' | ||
| Main Level | Bedroom | 12'0'' x 11'10'' | ||
| Main Level | Kitchen | 12'2'' x 12'8'' | ||
| Main Level | Dining Room | 11'11'' x 9'10'' | ||
| Main Level | Living Room | 12'10'' x 15'0'' |
Utilities
| Cable | Available |
| Electricity | Available |
| Natural Gas | Available |
| Telephone | Available |
https://www.realtor.ca/real-estate/27623815/863-mackendrick-drive-kincardine
200 High St
Southampton, Ontario N0H 2L0
(519) 797-5544
(519) 797-2631
www.dcjohnstonrealty.com
https://www.facebook.com/RoyalLepageDCJohnstonRealty
https://twitter.com/RLPDCJohnston
https://www.linkedin.com/company/royal-lepage-dc-johnston-realty/
Interested?
Contact us for more information


