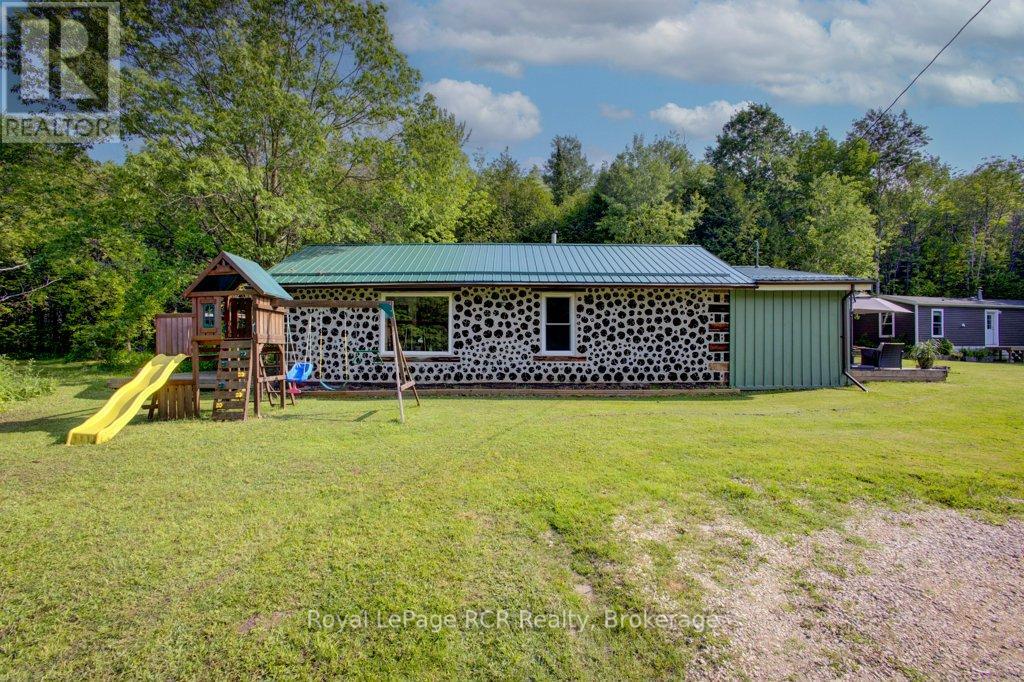8667 15 Side Road Wellington North, Ontario N0G 1A0
$799,999
Nestled between Arthur and Grand Valley, this one-bedroom plus office log cabin offers 1,060 sq. ft. of warm, open-concept living on 27 pristine acres of treed privacy. Built on sturdy railway ties, the home features exposed logs, a comfortable living area with a wood stove and a thoughtfully updated kitchen ready for everyday use. The separate office/den can be a versatile space, while the full 4 piece bathroom has been refreshed with modern fixtures. Outside is where you'll want to spend a lot of time, whether its working in the detached garage, the separate workshop, making good use of the raised garden beds or simply sitting out on the deck listening to the sounds of nature. Perfect for a primary residence or a weekend escape, this log-built bungalow delivers true country living. (id:42776)
Property Details
| MLS® Number | X12223194 |
| Property Type | Single Family |
| Community Name | Rural Wellington North |
| Equipment Type | Propane Tank |
| Parking Space Total | 8 |
| Rental Equipment Type | Propane Tank |
| Structure | Deck |
Building
| Bathroom Total | 1 |
| Bedrooms Above Ground | 1 |
| Bedrooms Total | 1 |
| Amenities | Fireplace(s) |
| Appliances | Water Purifier, Dishwasher, Dryer, Hood Fan, Stove, Washer, Refrigerator |
| Architectural Style | Bungalow |
| Construction Style Attachment | Detached |
| Cooling Type | Wall Unit |
| Exterior Finish | Log, Wood |
| Fireplace Present | Yes |
| Fireplace Total | 1 |
| Heating Type | Heat Pump |
| Stories Total | 1 |
| Size Interior | 700 - 1,100 Ft2 |
| Type | House |
Parking
| Detached Garage | |
| Garage |
Land
| Acreage | Yes |
| Sewer | Septic System |
| Size Depth | 1988 Ft |
| Size Frontage | 600 Ft |
| Size Irregular | 600 X 1988 Ft |
| Size Total Text | 600 X 1988 Ft|25 - 50 Acres |
| Zoning Description | Res |
Rooms
| Level | Type | Length | Width | Dimensions |
|---|---|---|---|---|
| Main Level | Bathroom | 2.82 m | 2.88 m | 2.82 m x 2.88 m |
| Main Level | Office | 3 m | 3 m | 3 m x 3 m |
| Main Level | Foyer | 2.4 m | 2.83 m | 2.4 m x 2.83 m |
| Main Level | Kitchen | 5.58 m | 5.49 m | 5.58 m x 5.49 m |
| Main Level | Living Room | 5.58 m | 7.31 m | 5.58 m x 7.31 m |
| Main Level | Primary Bedroom | 3.61 m | 3.39 m | 3.61 m x 3.39 m |

206 George Street
Arthur, Ontario N0G 1A0
(519) 848-2819
(519) 848-5792
www.royallepagercr.com/

206 George Street
Arthur, Ontario N0G 1A0
(519) 848-2819
(519) 848-5792
www.royallepagercr.com/
Contact Us
Contact us for more information
















































