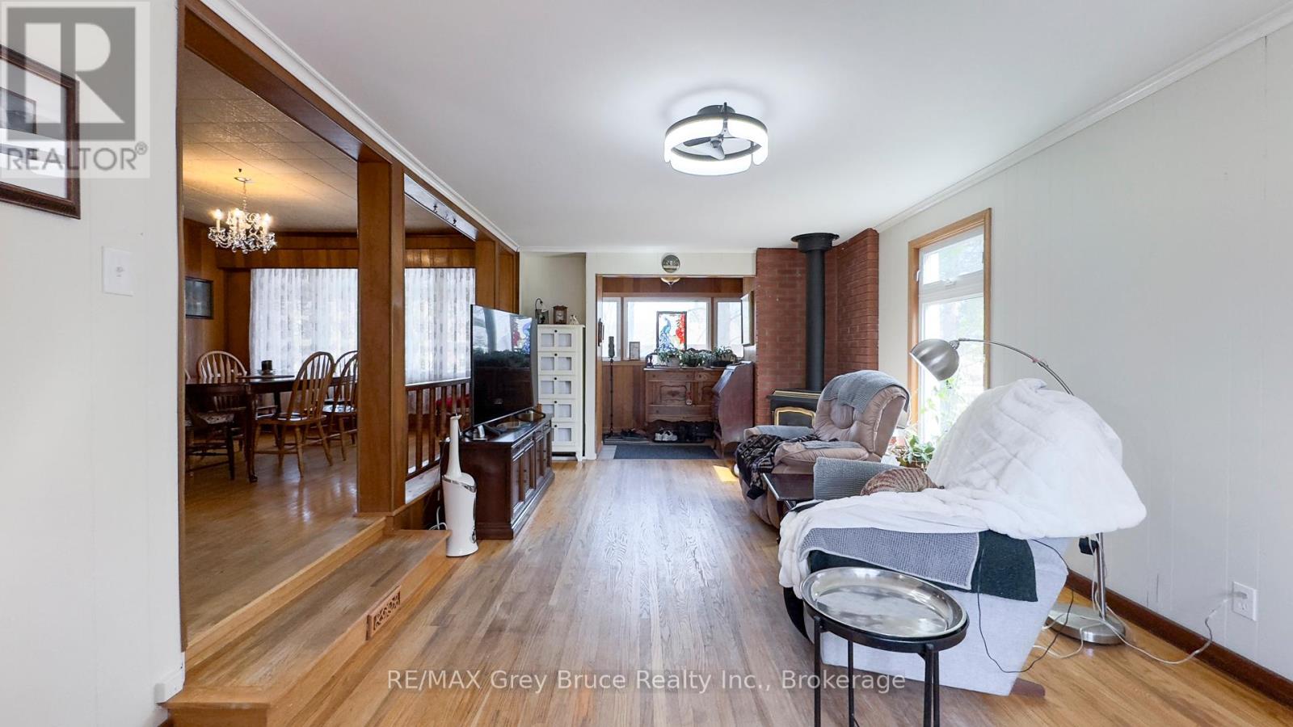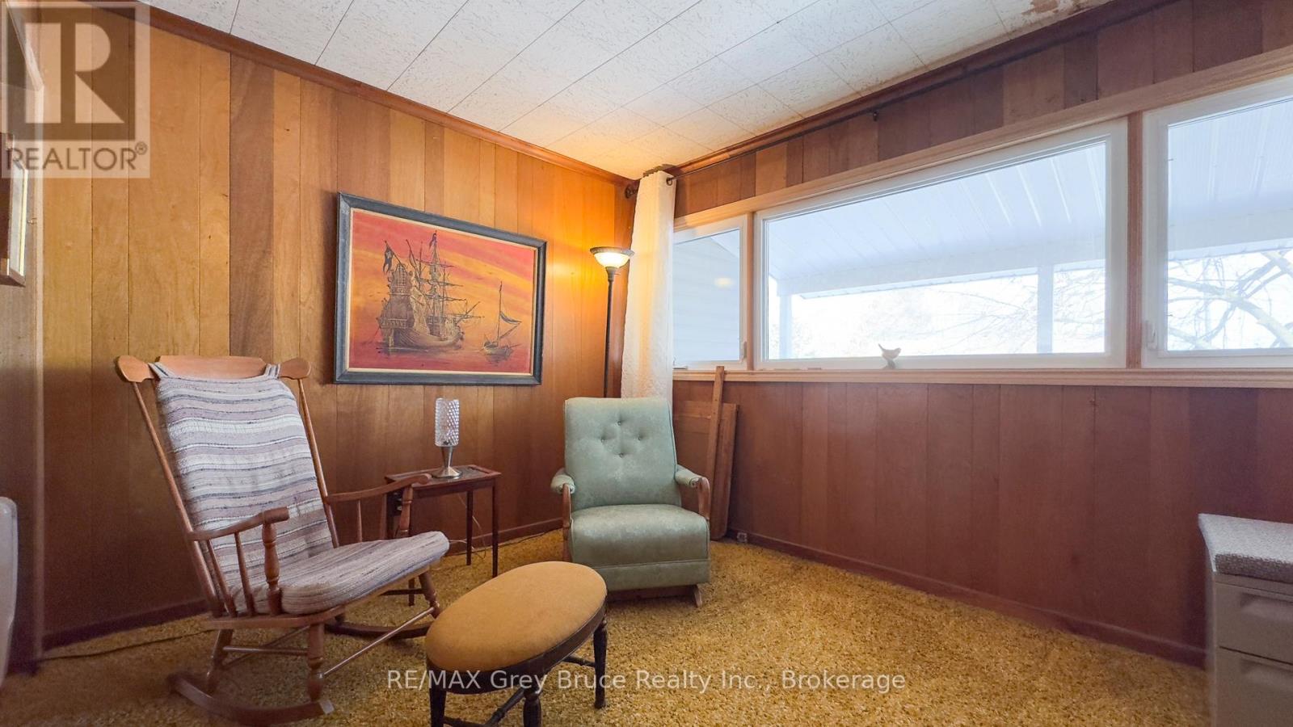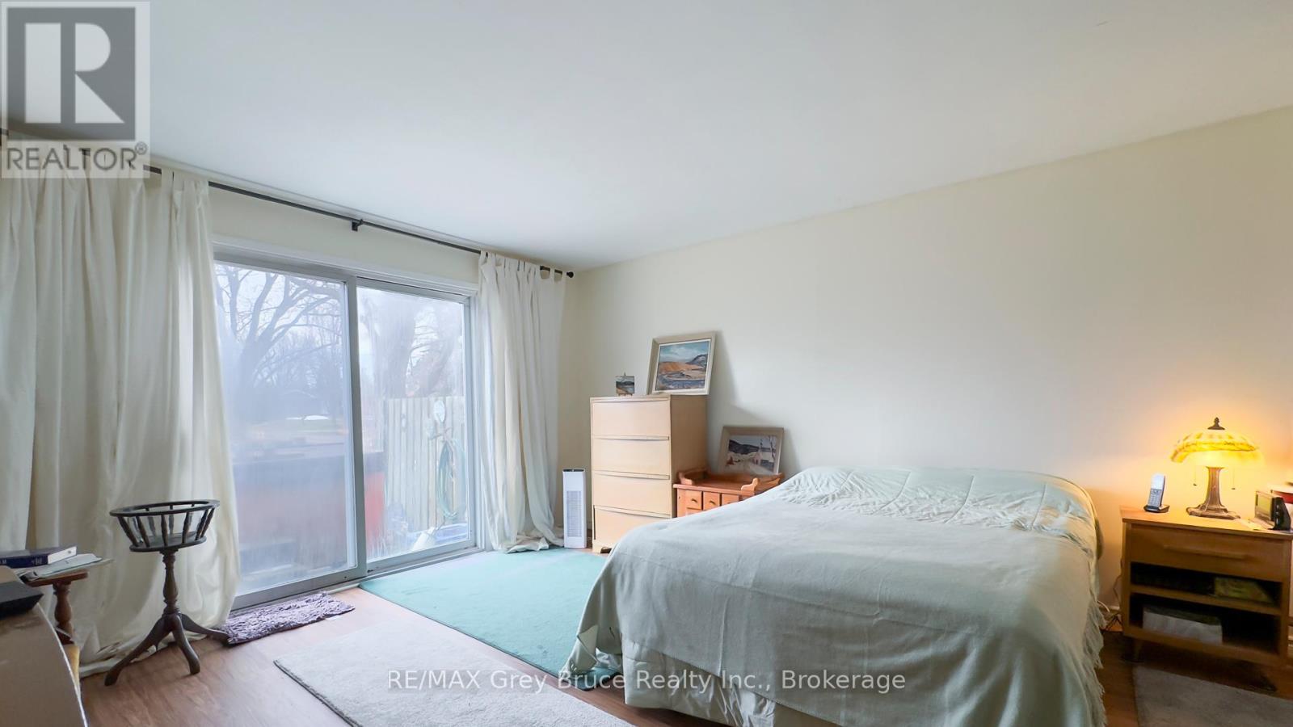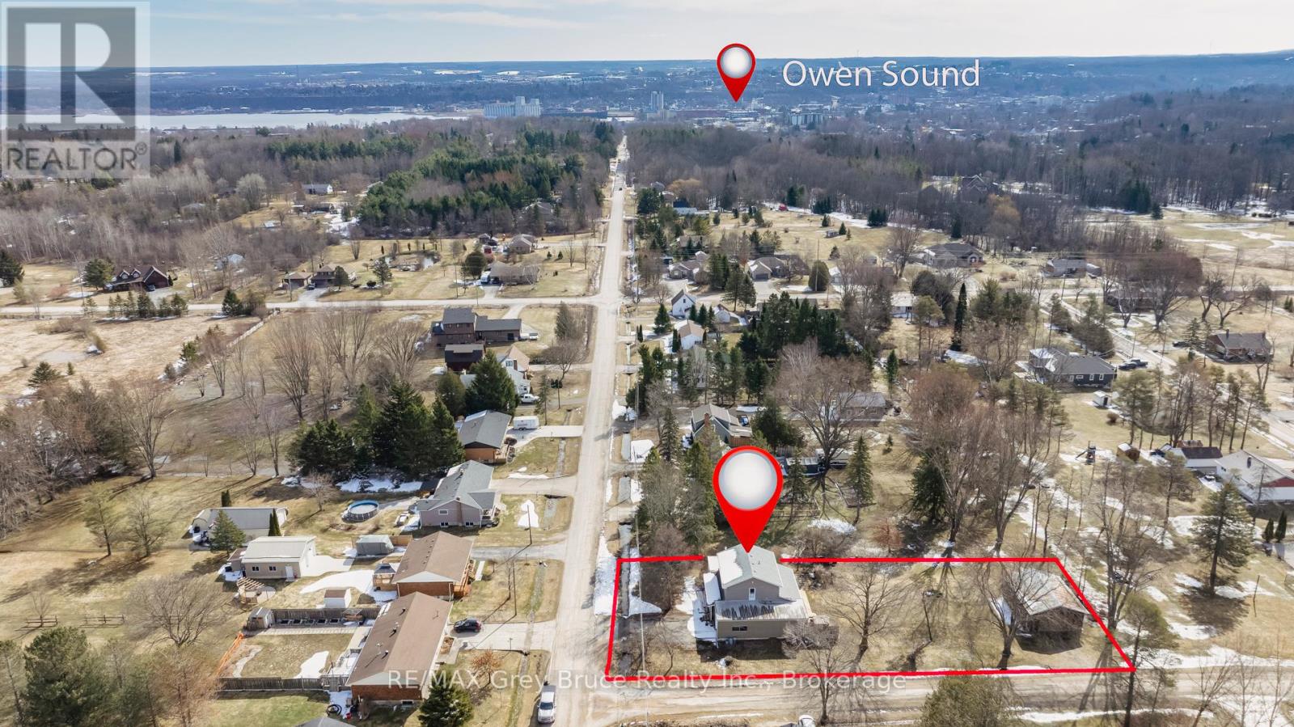868 16th Street W Georgian Bluffs, Ontario N4K 6V5
$629,900
This charming 3-bedroom, 3-bath home offers both comfort and potential, perfect for those seeking space and flexibility. Situated on a large half-acre lot in a desirable neighbourhood on the edge of Owen Sound, the property provides plenty of room for outdoor enjoyment and privacy. With a detached 24x30 garage, there's ample storage for vehicles, tools, or a workshop. The home has seen many recent updates, including a new deck, upgraded flooring, roof, and furnace, ensuring peace of mind for years to come. Plus, the layout presents excellent inlay suite potential, adding versatility for multi-generational living. Whether you're looking for a family home or a property with extra living possibilities, this home has it all. (id:42776)
Open House
This property has open houses!
11:00 am
Ends at:12:30 pm
Property Details
| MLS® Number | X12051150 |
| Property Type | Single Family |
| Community Name | Georgian Bluffs |
| Amenities Near By | Place Of Worship, Schools |
| Community Features | School Bus |
| Parking Space Total | 4 |
| Structure | Patio(s) |
Building
| Bathroom Total | 3 |
| Bedrooms Above Ground | 3 |
| Bedrooms Total | 3 |
| Age | 51 To 99 Years |
| Appliances | Water Meter, Dishwasher, Dryer, Stove, Washer, Refrigerator |
| Basement Development | Partially Finished |
| Basement Type | N/a (partially Finished) |
| Construction Style Attachment | Detached |
| Cooling Type | Central Air Conditioning |
| Exterior Finish | Vinyl Siding |
| Fireplace Present | Yes |
| Foundation Type | Poured Concrete |
| Heating Fuel | Natural Gas |
| Heating Type | Forced Air |
| Stories Total | 2 |
| Size Interior | 2,000 - 2,500 Ft2 |
| Type | House |
| Utility Water | Municipal Water |
Parking
| Attached Garage |
Land
| Acreage | No |
| Land Amenities | Place Of Worship, Schools |
| Sewer | Septic System |
| Size Depth | 200 Ft |
| Size Frontage | 104 Ft |
| Size Irregular | 104 X 200 Ft |
| Size Total Text | 104 X 200 Ft|under 1/2 Acre |
| Zoning Description | R3 |
Rooms
| Level | Type | Length | Width | Dimensions |
|---|---|---|---|---|
| Second Level | Bedroom | 7.18 m | 3.27 m | 7.18 m x 3.27 m |
| Second Level | Family Room | 4.15 m | 4.32 m | 4.15 m x 4.32 m |
| Second Level | Kitchen | 3.02 m | 3.65 m | 3.02 m x 3.65 m |
| Lower Level | Recreational, Games Room | 3.8 m | 8.29 m | 3.8 m x 8.29 m |
| Lower Level | Utility Room | 3.21 m | 6.52 m | 3.21 m x 6.52 m |
| Lower Level | Kitchen | 3.39 m | 3.64 m | 3.39 m x 3.64 m |
| Main Level | Foyer | 1.94 m | 3.65 m | 1.94 m x 3.65 m |
| Main Level | Living Room | 7.14 m | 3.71 m | 7.14 m x 3.71 m |
| Main Level | Dining Room | 4.87 m | 3.44 m | 4.87 m x 3.44 m |
| Main Level | Kitchen | 234 m | 4.33 m | 234 m x 4.33 m |
| Main Level | Eating Area | 2.48 m | 3.51 m | 2.48 m x 3.51 m |
| Main Level | Laundry Room | 2.48 m | 4.99 m | 2.48 m x 4.99 m |
| Main Level | Primary Bedroom | 6.93 m | 4.15 m | 6.93 m x 4.15 m |
| Main Level | Office | 2.88 m | 5.03 m | 2.88 m x 5.03 m |
https://www.realtor.ca/real-estate/28095591/868-16th-street-w-georgian-bluffs-georgian-bluffs

837 2nd Ave E
Owen Sound, Ontario N4K 6K6
(519) 371-1202
(519) 371-5064
www.remax.ca/
63 1st Ave. South
Chesley, Ontario N0G 1L0
(519) 363-3335
(519) 371-5064
Contact Us
Contact us for more information







































