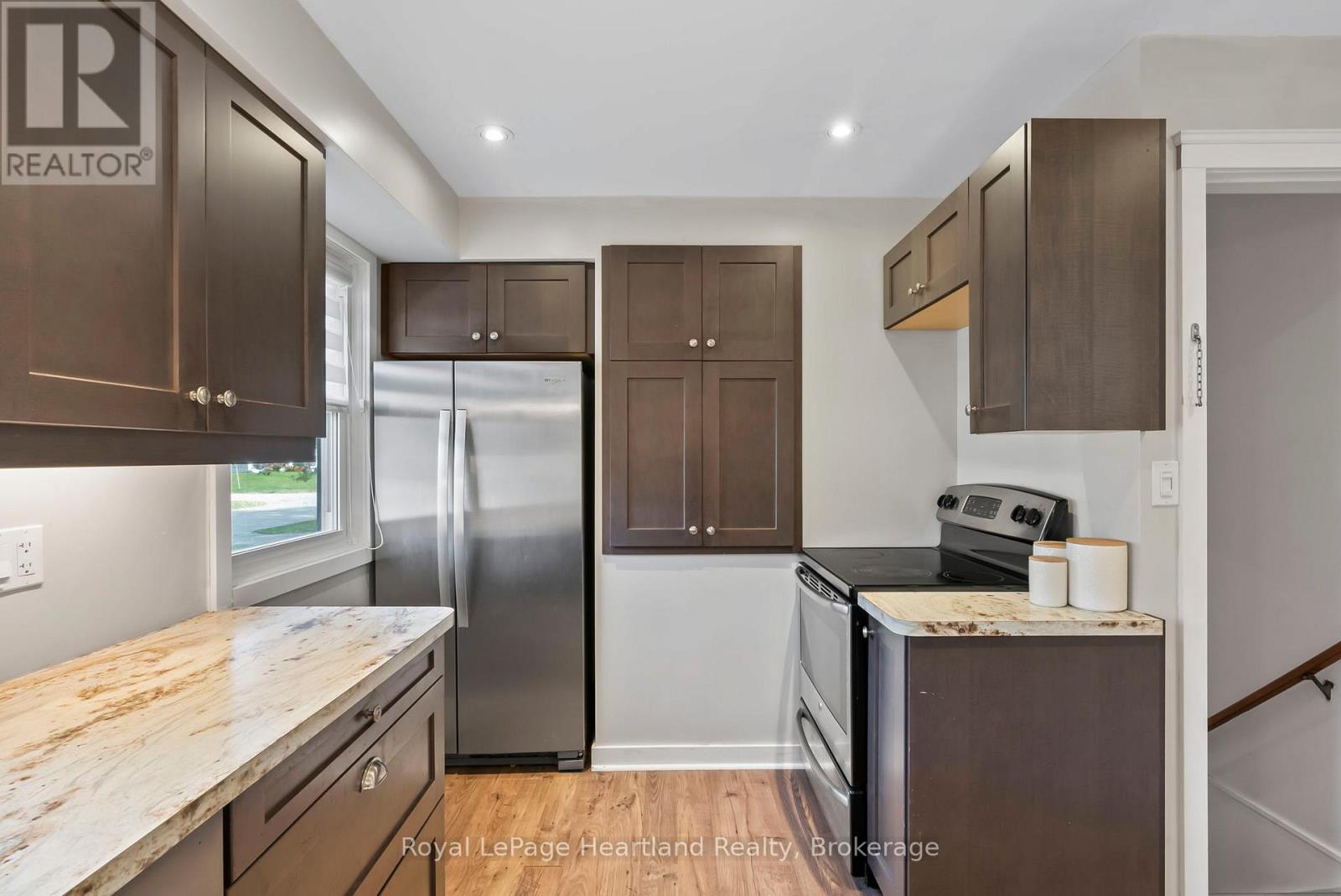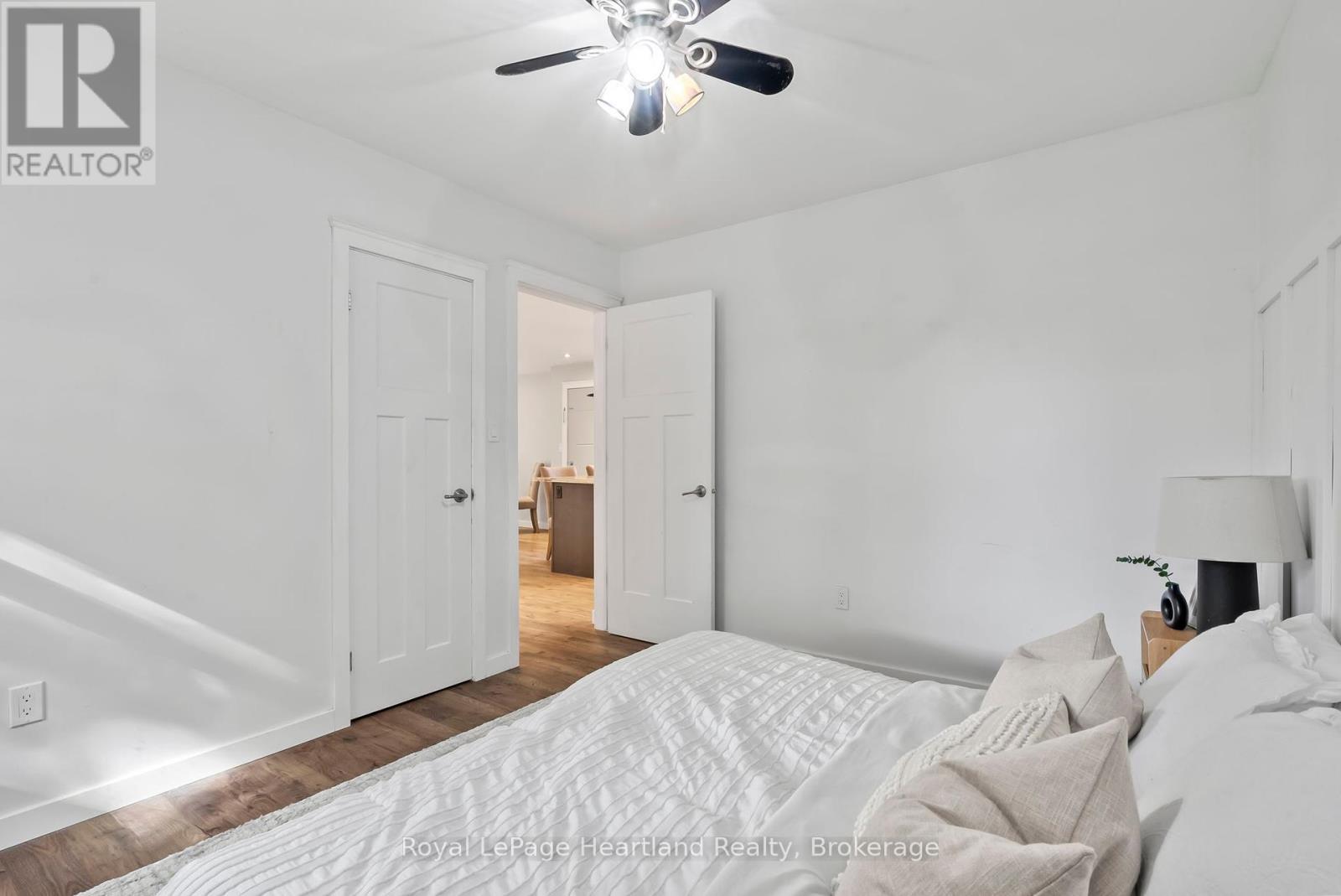87 George Street N Minto, Ontario N0G 1Z0
$614,999
Welcome to 87 George St N in the charming community of Harriston. This 5 bedroom brick bungalow is boasting a lengthy list of updates, modern finishes and a desirable location to enjoy in all stages of life. Located on a quiet dead-end street & under a block to the local Elementary school this is the perfect setting to raise a family in, slow down in, start your home ownership journey, or anything in between. Sit & soak in the sounds of laughter on your spacious front deck as kids enjoy a game of road hockey or learn to ride their bikes. Enjoy backyard BBQ's & additional outdoor play & entertainment space for family & friends in your spacious backyard. Throughout the home you will find an endless list of updates & ample space for everyone to enjoy. With newer windows, roof, furnace, electrical, flooring (updated between 2016 & 2021) and more you can enjoy the little things in life without the worries of endless maintenance and updates. Upstairs you are welcomed with a spacious foyer directly off the garage & driveway with built in storage, 3 bedrooms, a 4 pc bath, & an open concept main hub living area featuring an updated kitchen & spacious living room all pouring with natural light. The tastefully finished lower level doubles your living space with an additional 2 bedrooms, 4 pc bath, laundry & ample storage as well as a large rec room. Conveniently located a short walk to the arena, sports fields, public pool, playgrounds, as well as downtown dining & shopping you can enjoy the luxury of a quiet setting where you can enjoy backyard campfires with friends and family while also benefitting from the conveniences of town. Call Your REALTOR For a Full List Of Updates and To View What Could Be Your New Home at 87 George St N. (id:42776)
Property Details
| MLS® Number | X11970806 |
| Property Type | Single Family |
| Community Name | Harriston |
| Amenities Near By | Park, Place Of Worship, Schools |
| Community Features | Community Centre |
| Features | Cul-de-sac, Carpet Free, Sump Pump |
| Parking Space Total | 5 |
| Structure | Deck, Shed |
Building
| Bathroom Total | 2 |
| Bedrooms Above Ground | 3 |
| Bedrooms Below Ground | 2 |
| Bedrooms Total | 5 |
| Appliances | Water Heater, Water Meter, Dishwasher, Dryer, Refrigerator, Stove, Washer, Window Coverings |
| Architectural Style | Bungalow |
| Basement Development | Finished |
| Basement Features | Walk-up |
| Basement Type | N/a (finished) |
| Construction Style Attachment | Detached |
| Exterior Finish | Brick |
| Fire Protection | Smoke Detectors |
| Foundation Type | Block |
| Heating Fuel | Natural Gas |
| Heating Type | Forced Air |
| Stories Total | 1 |
| Size Interior | 1,100 - 1,500 Ft2 |
| Type | House |
| Utility Water | Municipal Water |
Parking
| Attached Garage | |
| Garage |
Land
| Access Type | Year-round Access |
| Acreage | No |
| Land Amenities | Park, Place Of Worship, Schools |
| Sewer | Sanitary Sewer |
| Size Depth | 132 Ft |
| Size Frontage | 82 Ft ,6 In |
| Size Irregular | 82.5 X 132 Ft |
| Size Total Text | 82.5 X 132 Ft|under 1/2 Acre |
| Zoning Description | R1b(ff1) |
Rooms
| Level | Type | Length | Width | Dimensions |
|---|---|---|---|---|
| Basement | Bedroom | 3.43 m | 2.84 m | 3.43 m x 2.84 m |
| Basement | Bathroom | 2.4 m | 2.2 m | 2.4 m x 2.2 m |
| Basement | Bedroom | 3.04 m | 3.35 m | 3.04 m x 3.35 m |
| Basement | Recreational, Games Room | 3.35 m | 11.58 m | 3.35 m x 11.58 m |
| Basement | Utility Room | 3.04 m | 4.41 m | 3.04 m x 4.41 m |
| Basement | Laundry Room | 4.41 m | 4.41 m | 4.41 m x 4.41 m |
| Main Level | Other | 3.51 m | 1.73 m | 3.51 m x 1.73 m |
| Main Level | Foyer | 2.18 m | 6.02 m | 2.18 m x 6.02 m |
| Main Level | Bathroom | 2.6 m | 2.5 m | 2.6 m x 2.5 m |
| Main Level | Living Room | 5.48 m | 3.35 m | 5.48 m x 3.35 m |
| Main Level | Kitchen | 3.81 m | 3.35 m | 3.81 m x 3.35 m |
| Main Level | Bedroom | 3.04 m | 3.5 m | 3.04 m x 3.5 m |
| Main Level | Bedroom | 3.2 m | 2.43 m | 3.2 m x 2.43 m |
| Main Level | Bedroom | 3.5 m | 3.04 m | 3.5 m x 3.04 m |
Utilities
| Cable | Available |
| Natural Gas Available | Available |
| Sewer | Installed |
https://www.realtor.ca/real-estate/27910585/87-george-street-n-minto-harriston-harriston

296 Josephine St
Wingham, Ontario N0G 2W0
(519) 357-2400
(519) 357-2422
www.rlpheartland.ca/
Contact Us
Contact us for more information











































