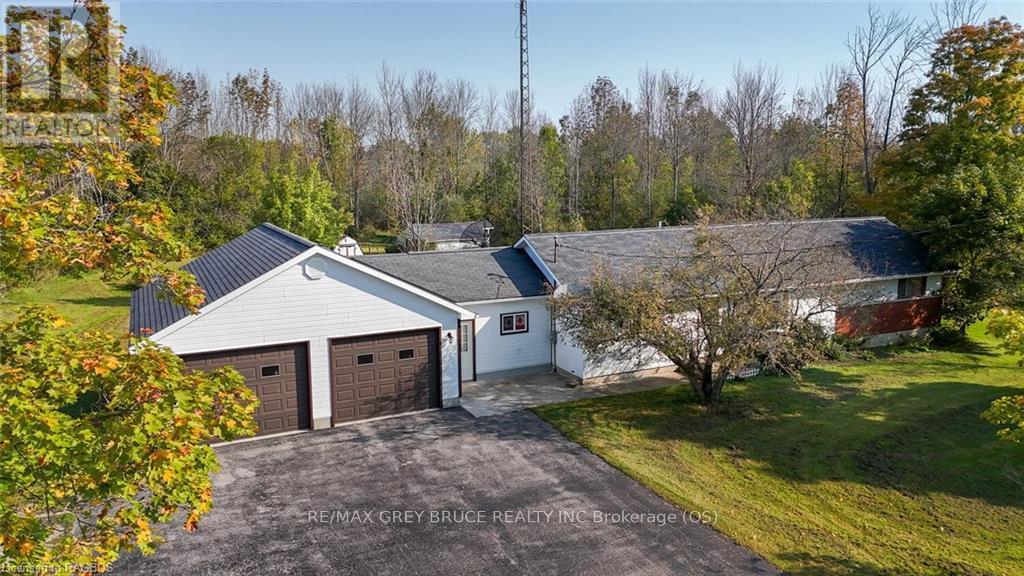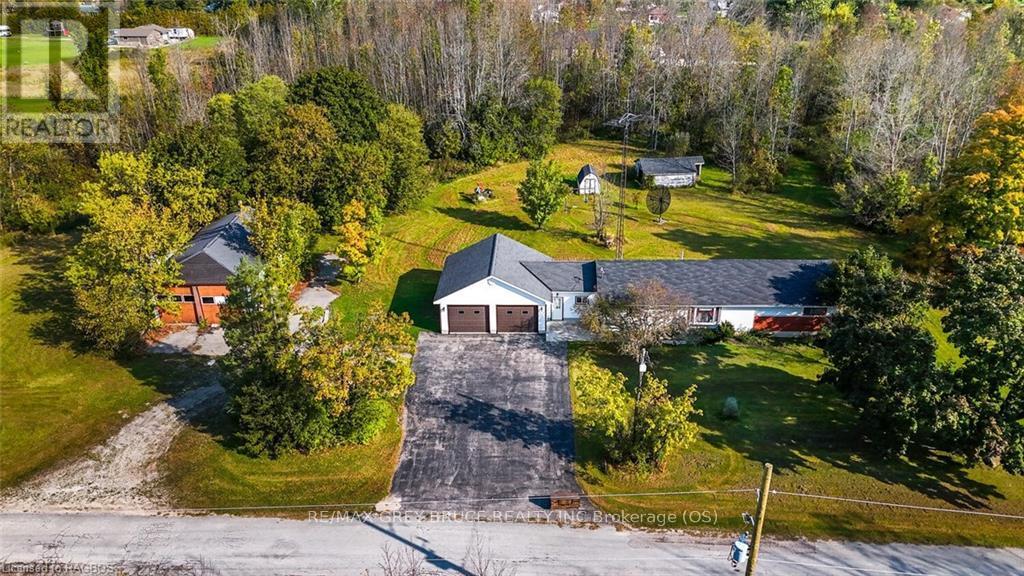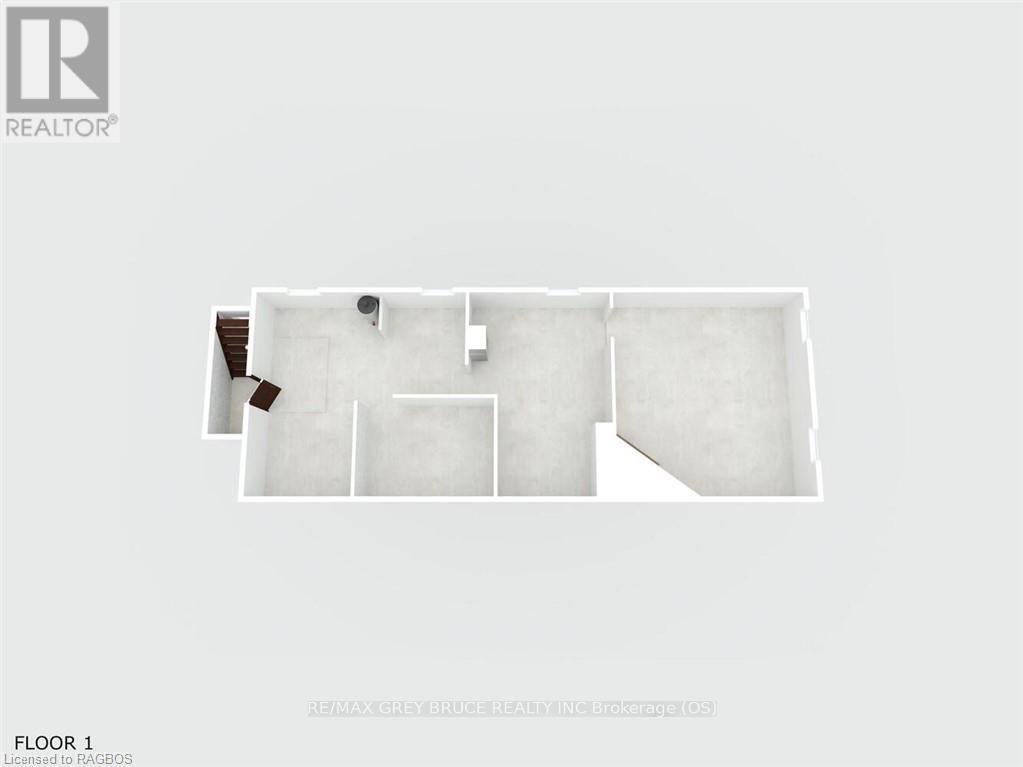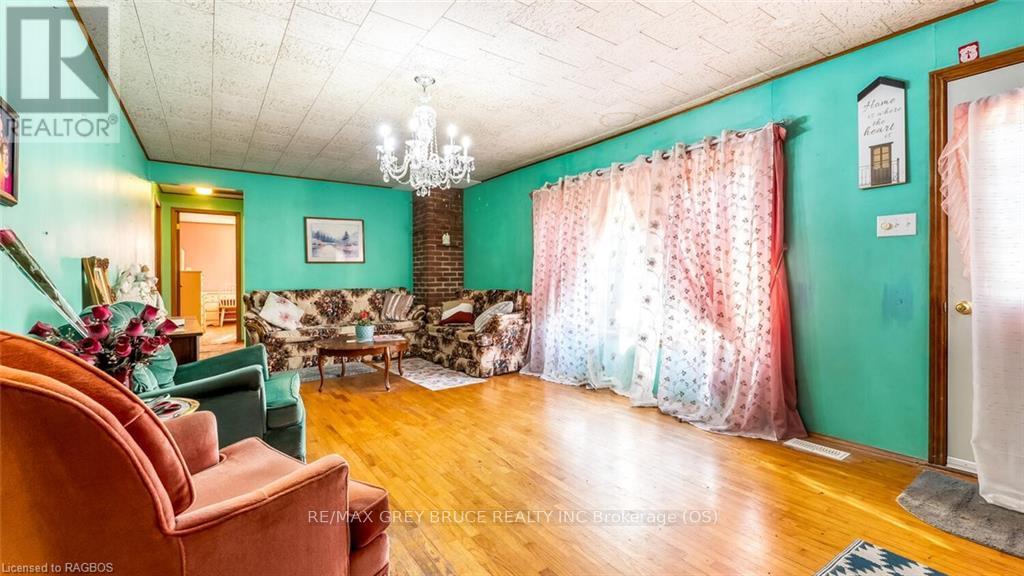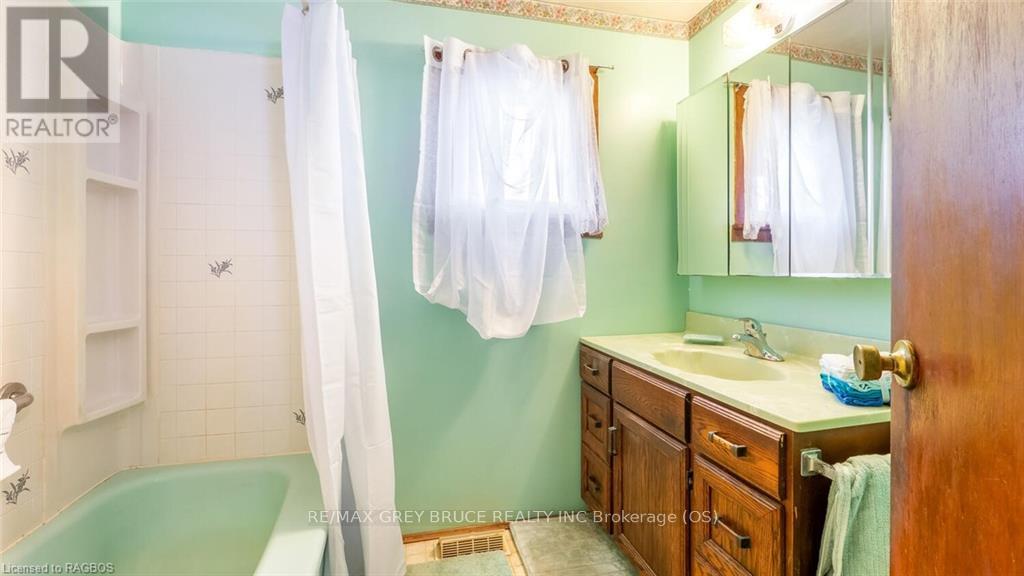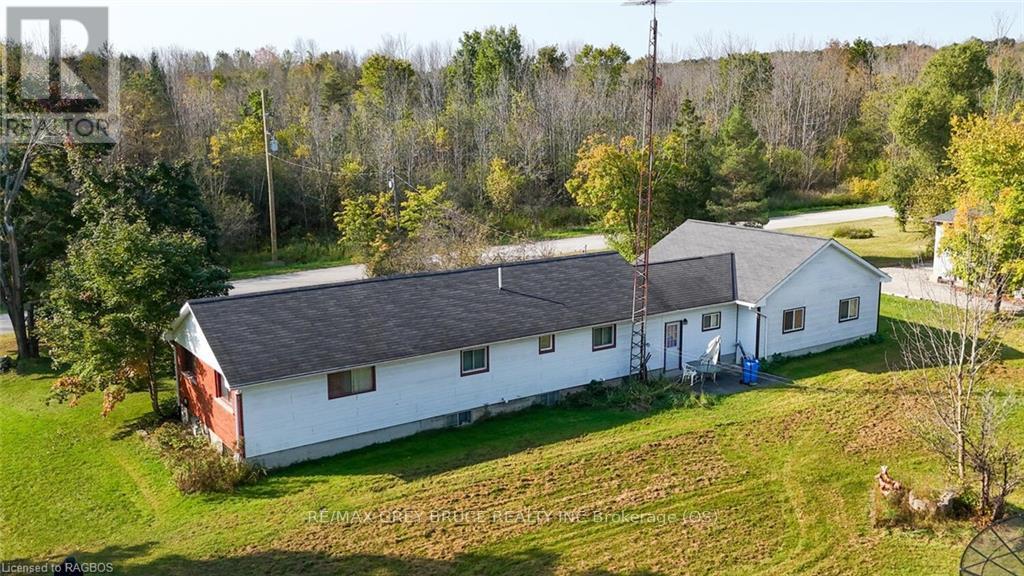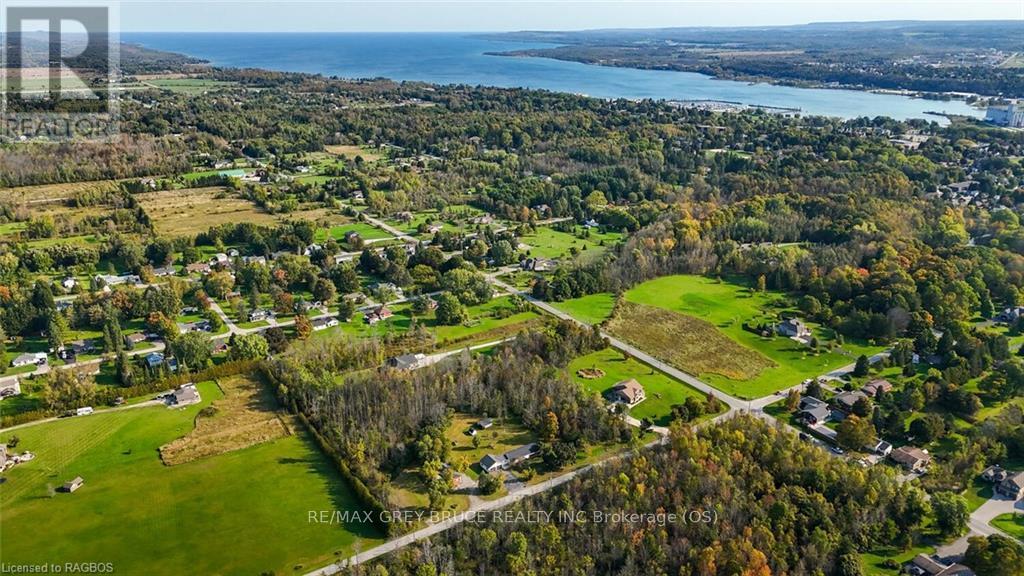873 14th Street W Georgian Bluffs, Ontario N4K 6V5
$850,000
One of the stand out features of this property is the large shop, which can serve multiple purposes, wether for storage , a workshop, or even a hobby space. The large double attached garage offers direct access to the home, making it convenient for uploading groceries or staying sheltered from the elements. The home itself holds 3 bedrooms, large living room, 4 piece-bath, main floor laundry and eat in kitchen. The Basement is a blank canvas just needed the design to please your needs. **EXTRAS** No representations or warranties on the property. (id:42776)
Property Details
| MLS® Number | X11879932 |
| Property Type | Single Family |
| Community Name | Rural Georgian Bluffs |
| Features | Sump Pump |
| Parking Space Total | 15 |
Building
| Bathroom Total | 1 |
| Bedrooms Above Ground | 3 |
| Bedrooms Total | 3 |
| Amenities | Separate Heating Controls |
| Appliances | Water Treatment, Dryer, Garage Door Opener, Refrigerator, Stove, Washer, Window Coverings |
| Architectural Style | Bungalow |
| Basement Type | Full |
| Construction Style Attachment | Detached |
| Exterior Finish | Aluminum Siding |
| Foundation Type | Block |
| Heating Fuel | Natural Gas |
| Heating Type | Forced Air |
| Stories Total | 1 |
| Type | House |
| Utility Water | Drilled Well |
Parking
| Attached Garage | |
| No Garage |
Land
| Acreage | Yes |
| Sewer | Septic System |
| Size Depth | 351 Ft ,9 In |
| Size Frontage | 356 Ft ,7 In |
| Size Irregular | 356.64 X 351.82 Ft |
| Size Total Text | 356.64 X 351.82 Ft|2 - 4.99 Acres |
| Zoning Description | R3h |
Rooms
| Level | Type | Length | Width | Dimensions |
|---|---|---|---|---|
| Basement | Other | 5.66 m | 6.02 m | 5.66 m x 6.02 m |
| Basement | Other | 10.52 m | 6.02 m | 10.52 m x 6.02 m |
| Main Level | Other | 3.66 m | 3.45 m | 3.66 m x 3.45 m |
| Main Level | Bathroom | 2.44 m | 1.22 m | 2.44 m x 1.22 m |
| Main Level | Primary Bedroom | 5.13 m | 2.79 m | 5.13 m x 2.79 m |
| Main Level | Bedroom | 3.71 m | 3.45 m | 3.71 m x 3.45 m |
| Main Level | Bedroom | 3.51 m | 2.79 m | 3.51 m x 2.79 m |
| Main Level | Living Room | 6.91 m | 3.45 m | 6.91 m x 3.45 m |
| Main Level | Other | 2.03 m | 2.34 m | 2.03 m x 2.34 m |
| Main Level | Laundry Room | 4.01 m | 2.79 m | 4.01 m x 2.79 m |
https://www.realtor.ca/real-estate/27707061/873-14th-street-w-georgian-bluffs-rural-georgian-bluffs

837 2nd Ave E
Owen Sound, Ontario N4K 6K6
(519) 371-1202
(519) 371-5064
www.remax.ca/

837 2nd Ave E
Owen Sound, Ontario N4K 6K6
(519) 371-1202
(519) 371-5064
www.remax.ca/
Contact Us
Contact us for more information

