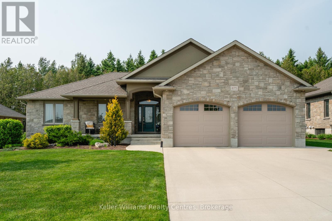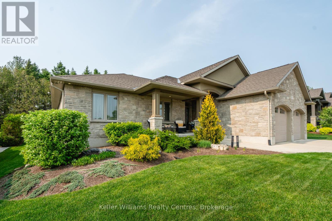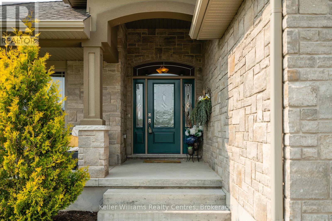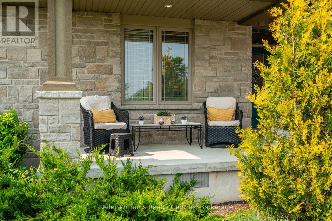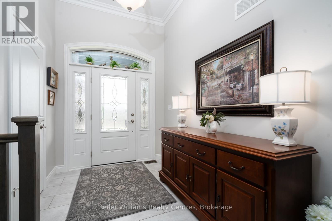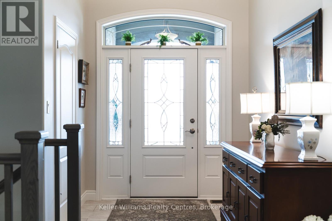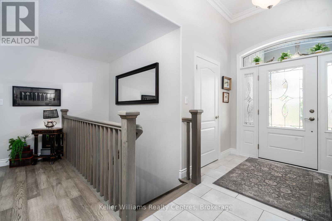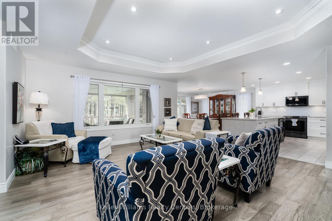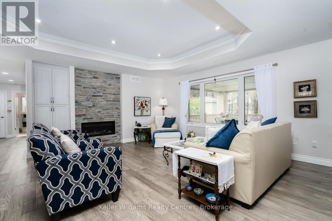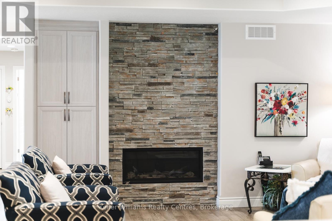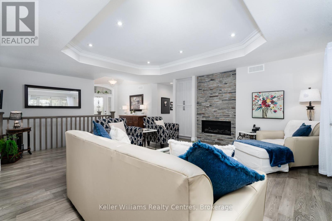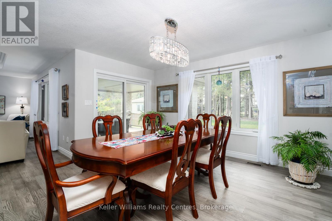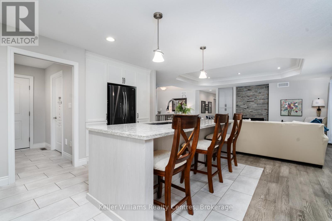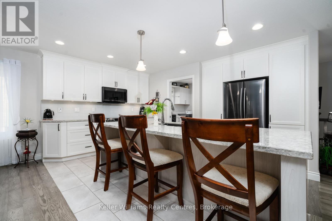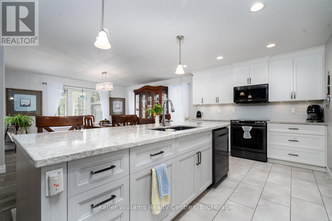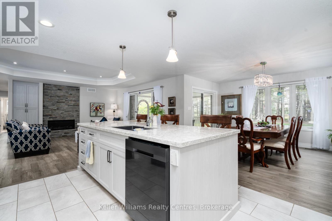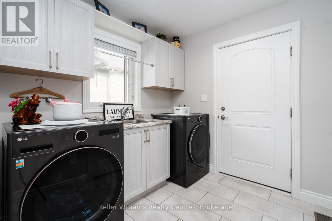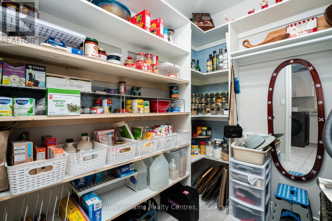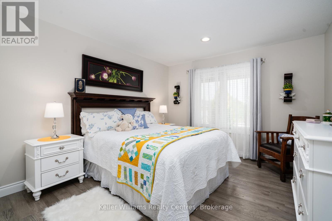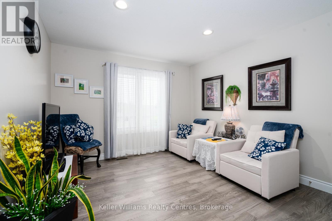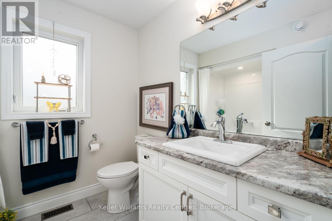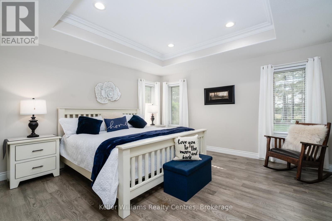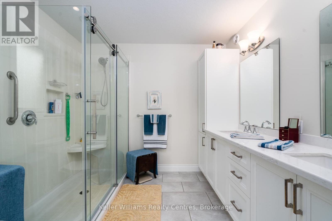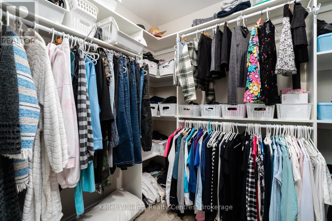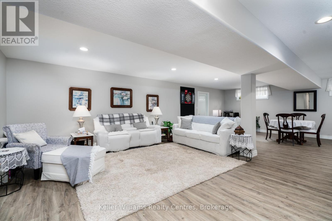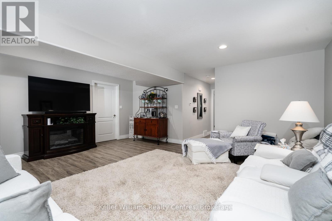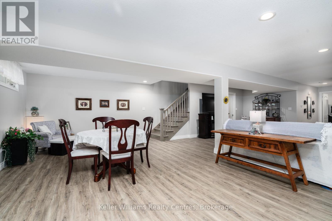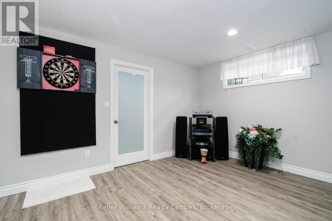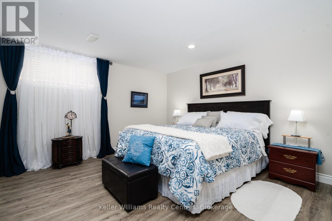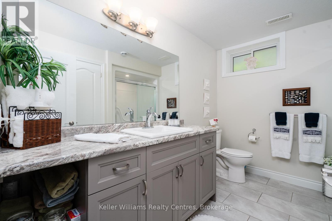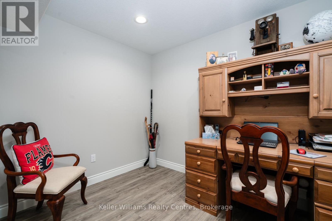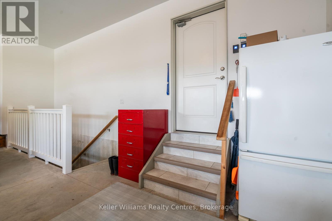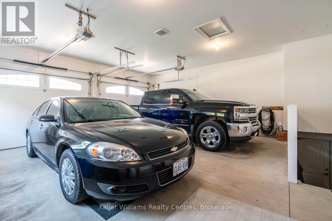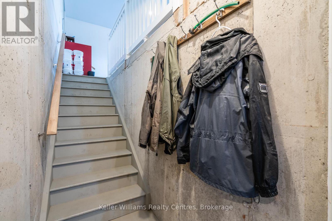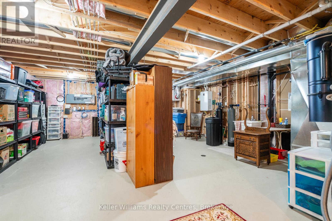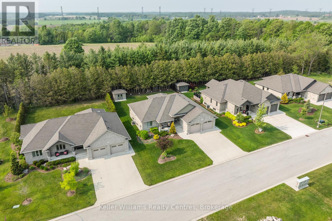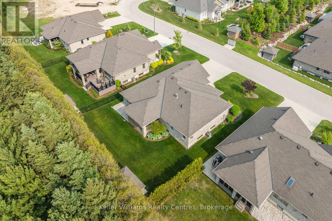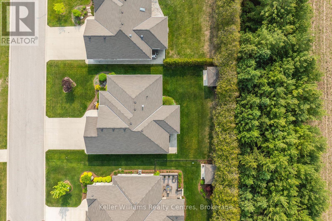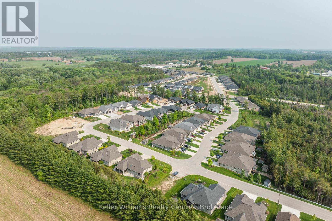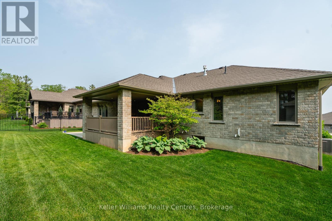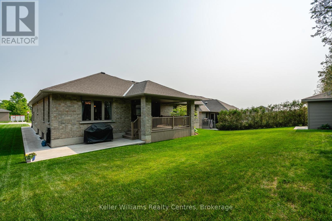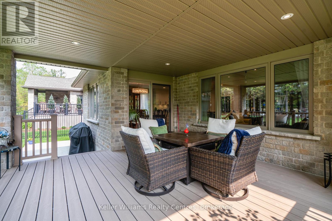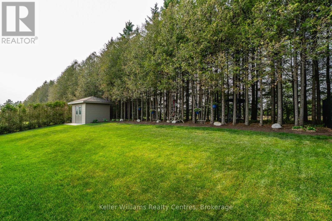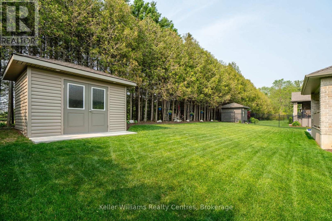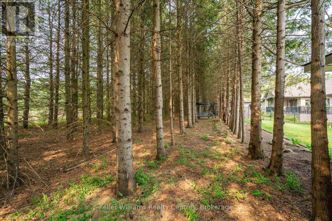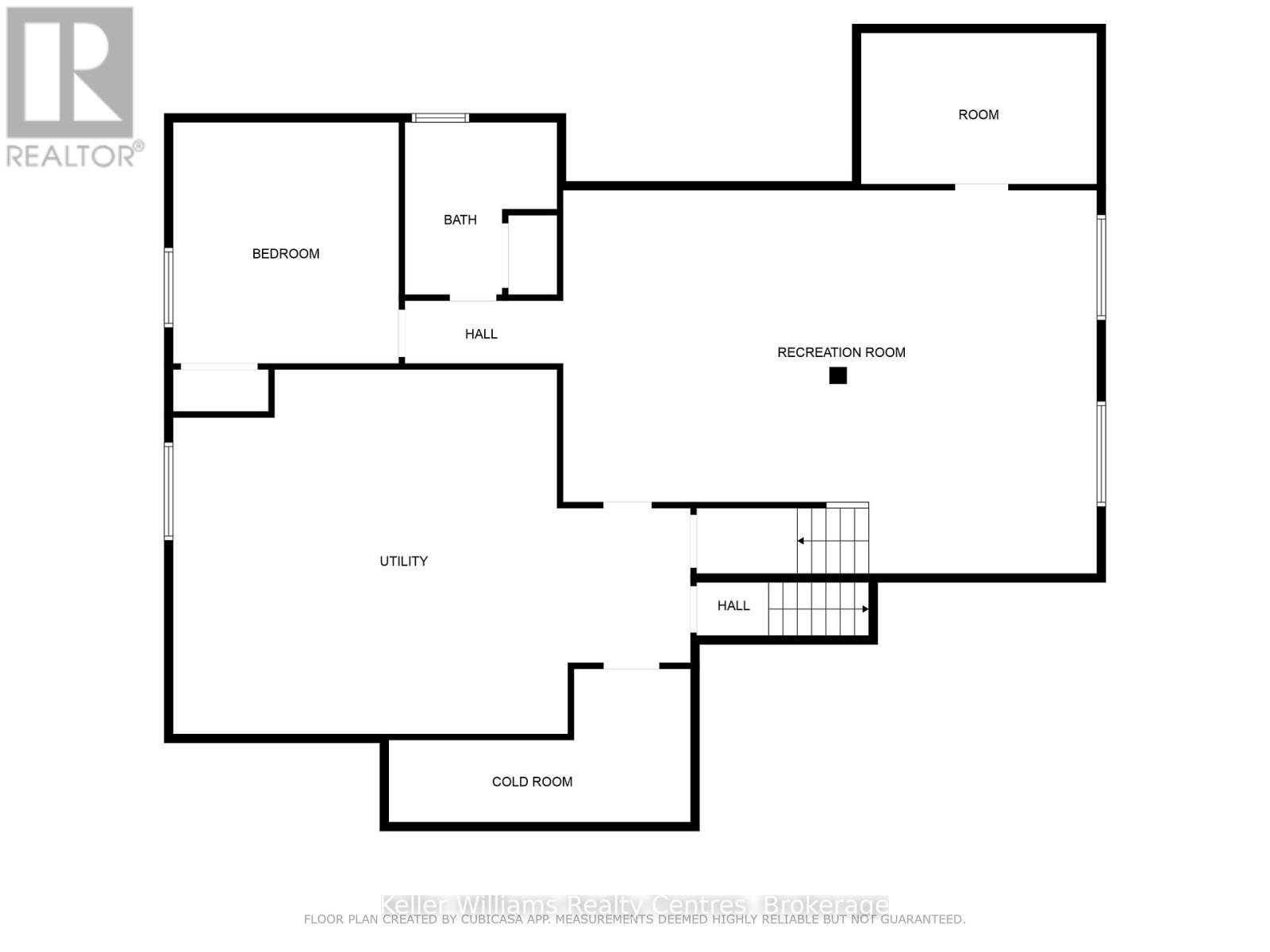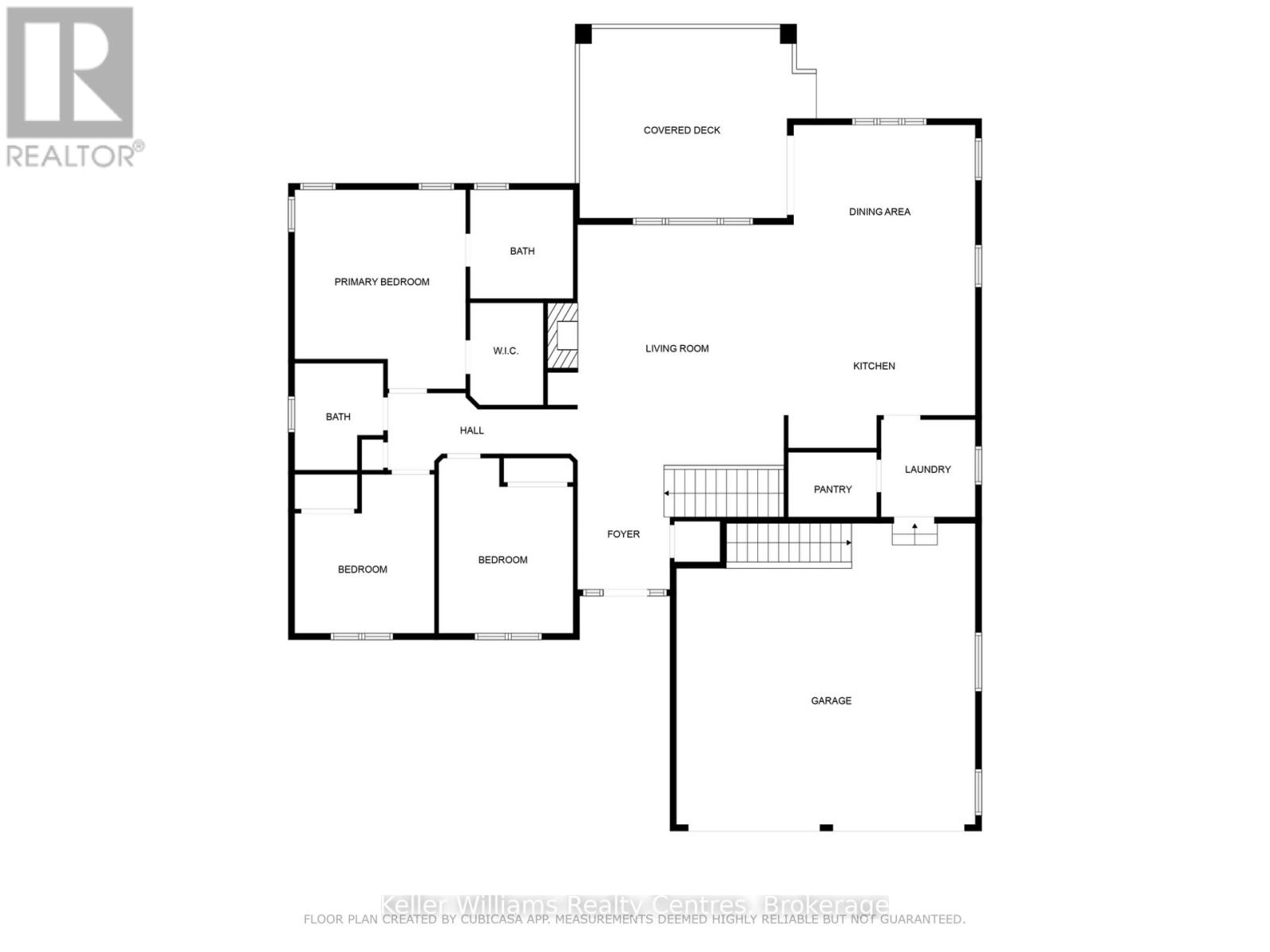875 17th Street Hanover, Ontario N4N 0B7
$965,000
Welcome to this exceptional 3+1 bedroom bungalow, offering over 3000 sq. ft. of beautifully finished living space on a generous 75 x 130 ft lot perfectly nestled against a backdrop of mature trees for privacy and tranquility.Step inside to discover luxury finishes and thoughtful design, including: Elegant quartz countertops and white-grey washed cabinetry in a chef-inspired kitchen. Trayed ceilings, rich hardwood floors, and abundant natural light throughout. A stone gas fireplace with custom built-in cabinetry, cleverly concealing a bar ideal for entertaining. Spacious oversized double garage with ample room for storage and vehicles. The main level boasts: A master retreat with a large walk-in closet and luxurious 4-piece ensuite. Two additional full-sized bedrooms and a second full bathroom. Stunning views of the treed backyard from the open-concept living and dining areas. The fully finished lower level offers: A generous rec room, perfect for games, movie nights, or family gatherings. A large fourth bedroom, full bathroom, a dedicated home office, and a substantial storage room. In-floor heating, an air exchanger, water softener, and water filtration system for year-round comfort and quality living. This home combines elegance, space, and nature in a rare, sought-after setting. Whether you're relaxing with a book by the fireplace or entertaining guests indoors or out, this property truly has it all.(Lawn has irrigation system; 9 x 12 shed has concrete floor and power.) (id:42776)
Property Details
| MLS® Number | X12199837 |
| Property Type | Single Family |
| Community Name | Hanover |
| Amenities Near By | Hospital, Golf Nearby, Place Of Worship, Park |
| Community Features | Community Centre |
| Equipment Type | None |
| Features | Flat Site, Dry, Carpet Free, Sump Pump |
| Parking Space Total | 8 |
| Rental Equipment Type | None |
| Structure | Deck, Porch, Shed |
Building
| Bathroom Total | 3 |
| Bedrooms Above Ground | 3 |
| Bedrooms Below Ground | 1 |
| Bedrooms Total | 4 |
| Age | 6 To 15 Years |
| Amenities | Fireplace(s), Separate Heating Controls |
| Appliances | Garage Door Opener Remote(s), Water Heater - Tankless, Water Heater, Water Purifier, Central Vacuum, Water Meter, Dishwasher, Dryer, Microwave, Stove, Washer, Refrigerator |
| Architectural Style | Bungalow |
| Basement Development | Finished |
| Basement Type | Full (finished) |
| Construction Style Attachment | Detached |
| Cooling Type | Central Air Conditioning, Air Exchanger |
| Exterior Finish | Stone |
| Fire Protection | Smoke Detectors |
| Fireplace Present | Yes |
| Fireplace Total | 1 |
| Flooring Type | Ceramic, Hardwood |
| Foundation Type | Concrete |
| Heating Fuel | Natural Gas |
| Heating Type | Forced Air |
| Stories Total | 1 |
| Size Interior | 1,500 - 2,000 Ft2 |
| Type | House |
| Utility Water | Municipal Water |
Parking
| Attached Garage | |
| Garage |
Land
| Access Type | Public Road |
| Acreage | No |
| Land Amenities | Hospital, Golf Nearby, Place Of Worship, Park |
| Landscape Features | Landscaped, Lawn Sprinkler |
| Sewer | Sanitary Sewer |
| Size Depth | 131 Ft ,4 In |
| Size Frontage | 75 Ft ,2 In |
| Size Irregular | 75.2 X 131.4 Ft |
| Size Total Text | 75.2 X 131.4 Ft |
| Zoning Description | R1 |
Rooms
| Level | Type | Length | Width | Dimensions |
|---|---|---|---|---|
| Basement | Utility Room | 8.89 m | 6.4 m | 8.89 m x 6.4 m |
| Basement | Cold Room | 2.82 m | 5.56 m | 2.82 m x 5.56 m |
| Basement | Recreational, Games Room | 6.86 m | 9.45 m | 6.86 m x 9.45 m |
| Basement | Bedroom 4 | 4.01 m | 4.24 m | 4.01 m x 4.24 m |
| Basement | Office | 2.31 m | 4.27 m | 2.31 m x 4.27 m |
| Main Level | Foyer | 2.18 m | 3.15 m | 2.18 m x 3.15 m |
| Main Level | Living Room | 5.84 m | 5.16 m | 5.84 m x 5.16 m |
| Main Level | Dining Room | 7.11 m | 4.45 m | 7.11 m x 4.45 m |
| Main Level | Laundry Room | 2.29 m | 2.41 m | 2.29 m x 2.41 m |
| Main Level | Primary Bedroom | 4.88 m | 4.24 m | 4.88 m x 4.24 m |
| Main Level | Bedroom 2 | 4.42 m | 3.4 m | 4.42 m x 3.4 m |
| Main Level | Bedroom 3 | 4.04 m | 3.38 m | 4.04 m x 3.38 m |
Utilities
| Cable | Available |
| Electricity | Installed |
| Wireless | Available |
| Natural Gas Available | Available |
| Telephone | Connected |
| Sewer | Installed |
https://www.realtor.ca/real-estate/28424040/875-17th-street-hanover-hanover
517 10th Street
Hanover, Ontario N4N 1R4
(877) 895-5972
(905) 895-3030
kwrealtycentres.com/
517 10th Street
Hanover, Ontario N4N 1R4
(877) 895-5972
(905) 895-3030
kwrealtycentres.com/
Contact Us
Contact us for more information

