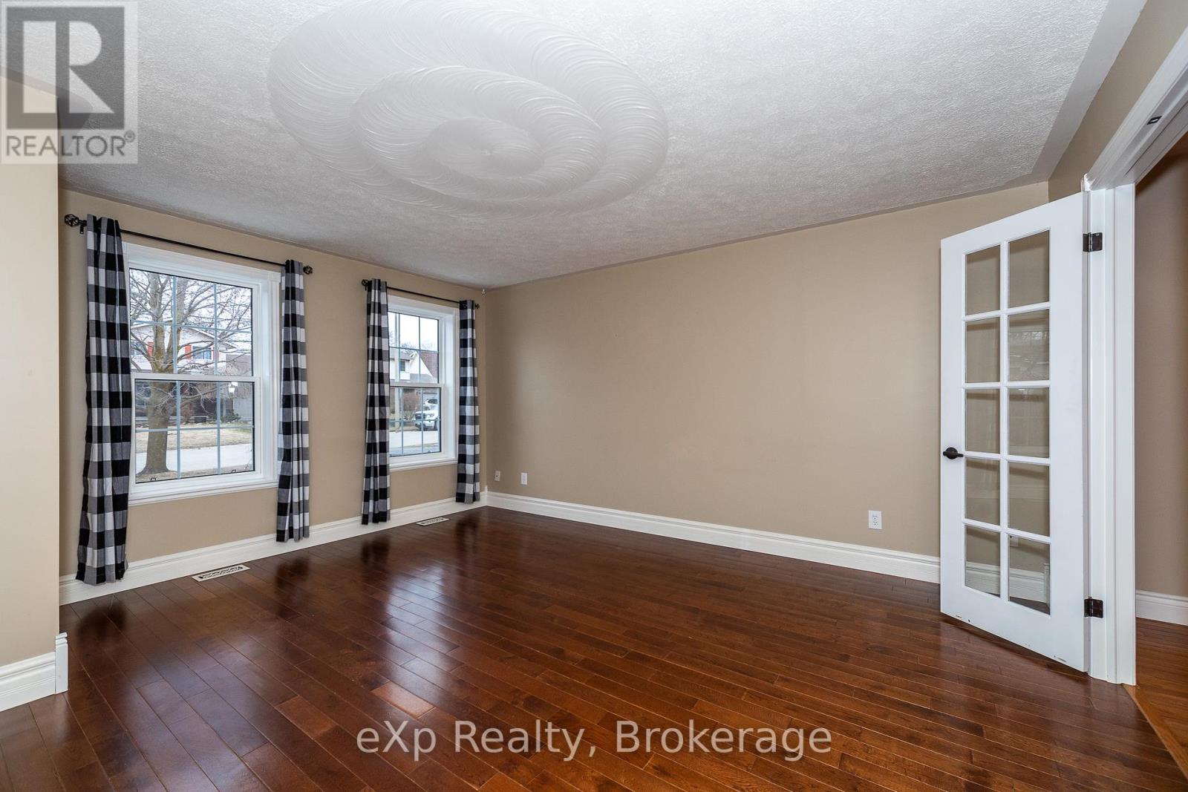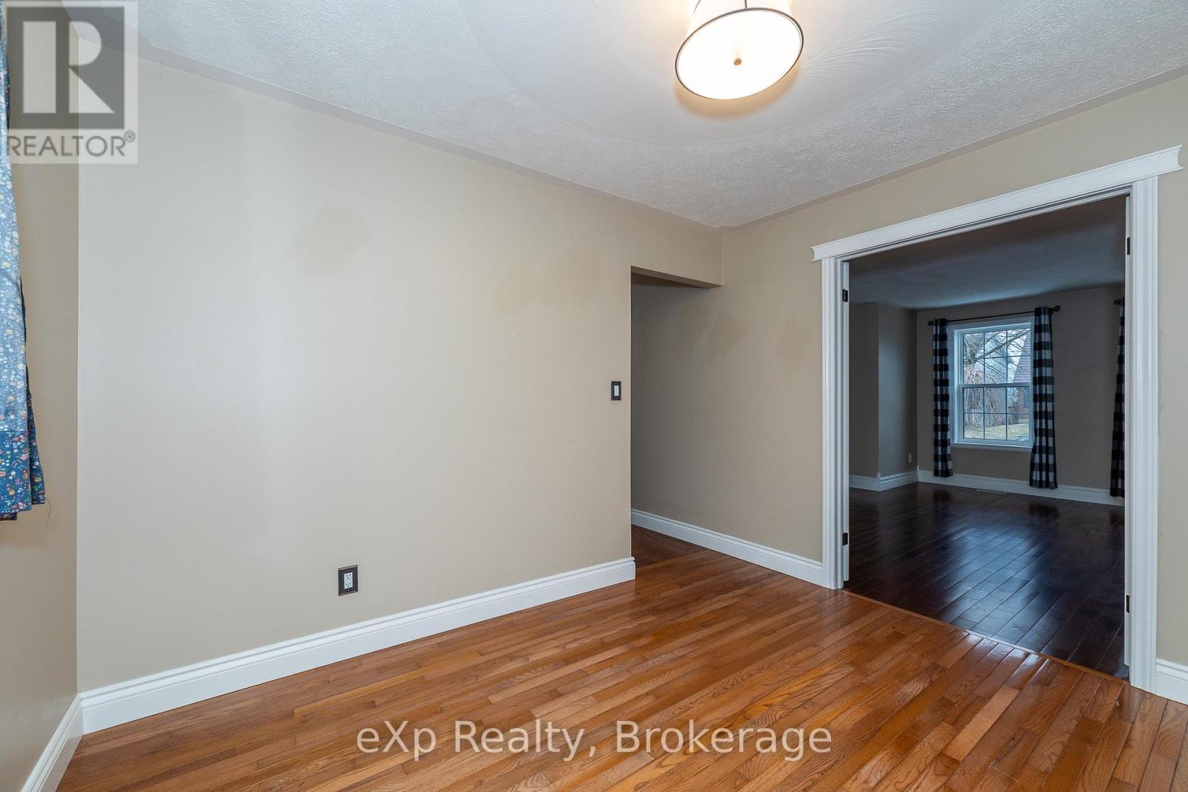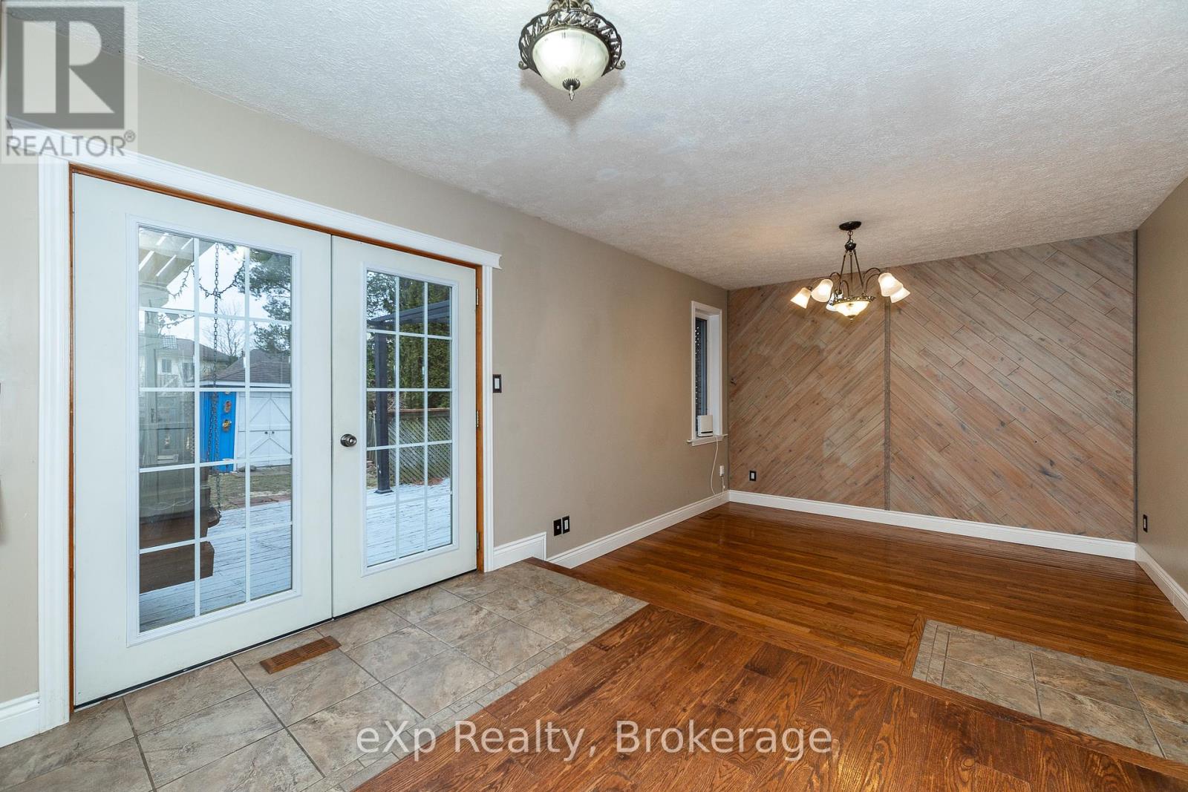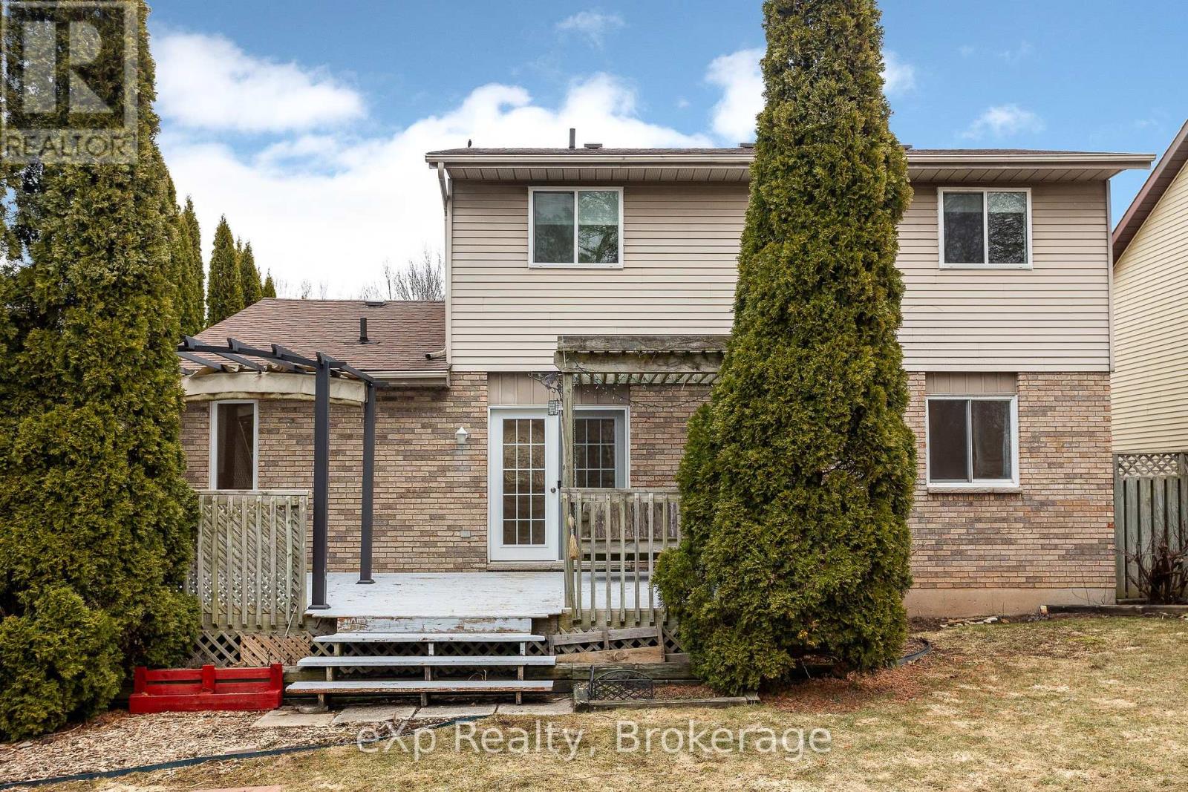877 27th Street E Owen Sound, Ontario N4K 6P6
$599,900
Welcome to this charming 2-storey family home in a fantastic east-side neighborhood! Featuring three generously sized bedrooms and 1.5 baths, this home offers comfort and convenience for the whole family. The main floor showcases beautiful hardwood and tile flooring, with elegant French doors leading from the foyer to the living room and more opening into the dining room. A bright kitchen connects to a sunken sitting room with a lovely view of the backyard, while a back deck with a pergola and porch swing provides the perfect outdoor retreat. The finished basement offers a cozy family room, and the attached garage with direct kitchen access adds extra convenience. Don't miss this inviting home in a sought-after location! (id:42776)
Property Details
| MLS® Number | X12050595 |
| Property Type | Single Family |
| Community Name | Owen Sound |
| Amenities Near By | Hospital, Schools, Park, Beach |
| Community Features | Community Centre |
| Equipment Type | Water Heater - Gas |
| Parking Space Total | 5 |
| Rental Equipment Type | Water Heater - Gas |
| Structure | Deck, Shed |
Building
| Bathroom Total | 2 |
| Bedrooms Above Ground | 3 |
| Bedrooms Total | 3 |
| Appliances | Central Vacuum, Dryer, Freezer, Garage Door Opener, Microwave, Stove, Washer, Window Coverings, Refrigerator |
| Basement Development | Partially Finished |
| Basement Type | Full (partially Finished) |
| Construction Style Attachment | Detached |
| Cooling Type | Central Air Conditioning |
| Exterior Finish | Vinyl Siding, Brick |
| Foundation Type | Concrete |
| Half Bath Total | 1 |
| Heating Fuel | Natural Gas |
| Heating Type | Forced Air |
| Stories Total | 2 |
| Size Interior | 1,500 - 2,000 Ft2 |
| Type | House |
| Utility Water | Municipal Water |
Parking
| Attached Garage | |
| Garage |
Land
| Acreage | No |
| Land Amenities | Hospital, Schools, Park, Beach |
| Sewer | Sanitary Sewer |
| Size Depth | 110 Ft |
| Size Frontage | 45 Ft ,10 In |
| Size Irregular | 45.9 X 110 Ft |
| Size Total Text | 45.9 X 110 Ft |
| Zoning Description | R3 |
Rooms
| Level | Type | Length | Width | Dimensions |
|---|---|---|---|---|
| Second Level | Primary Bedroom | 4.7 m | 4.58 m | 4.7 m x 4.58 m |
| Second Level | Bedroom | 2.95 m | 4.47 m | 2.95 m x 4.47 m |
| Second Level | Bedroom | 2.96 m | 2.88 m | 2.96 m x 2.88 m |
| Second Level | Bathroom | 3.1 m | 2.25 m | 3.1 m x 2.25 m |
| Basement | Recreational, Games Room | 7.82 m | 8.14 m | 7.82 m x 8.14 m |
| Basement | Utility Room | 7.89 m | 3.37 m | 7.89 m x 3.37 m |
| Main Level | Foyer | 2.43 m | 3.51 m | 2.43 m x 3.51 m |
| Main Level | Living Room | 4.3 m | 4.76 m | 4.3 m x 4.76 m |
| Main Level | Dining Room | 3.04 m | 3.45 m | 3.04 m x 3.45 m |
| Main Level | Kitchen | 4.95 m | 3.45 m | 4.95 m x 3.45 m |
| Main Level | Family Room | 3.45 m | 3.45 m | 3.45 m x 3.45 m |
| Main Level | Bathroom | 1.25 m | 1.38 m | 1.25 m x 1.38 m |
https://www.realtor.ca/real-estate/28094468/877-27th-street-e-owen-sound-owen-sound

250-10th Street West
Owen Sound, Ontario N4K 3R3
(519) 963-7746
www.advantagerealtygreybruce.com/

250-10th Street West
Owen Sound, Ontario N4K 3R3
(519) 963-7746
www.advantagerealtygreybruce.com/

250-10th Street West
Owen Sound, Ontario N4K 3R3
(519) 963-7746
www.advantagerealtygreybruce.com/
Contact Us
Contact us for more information















































