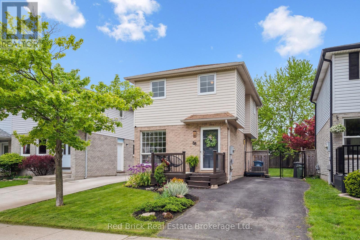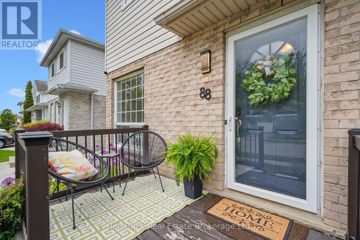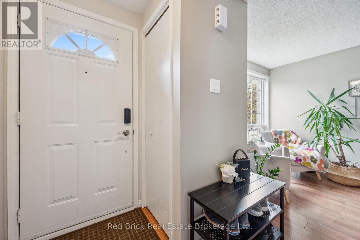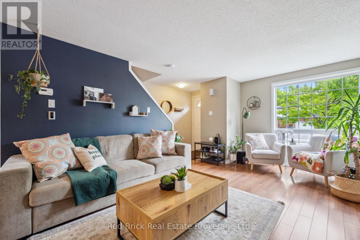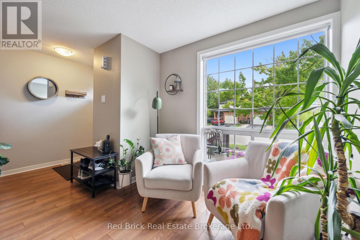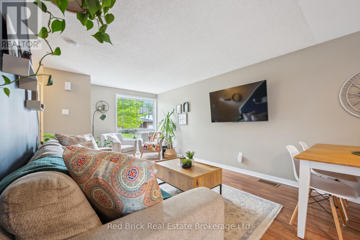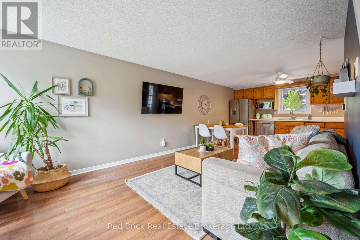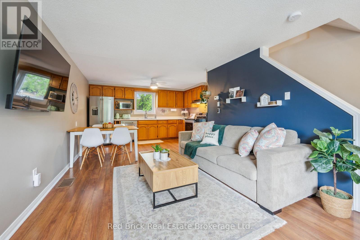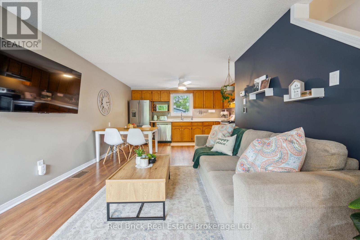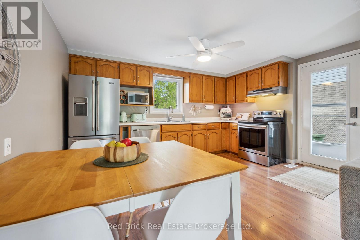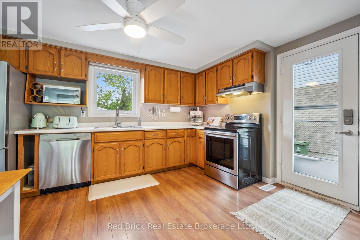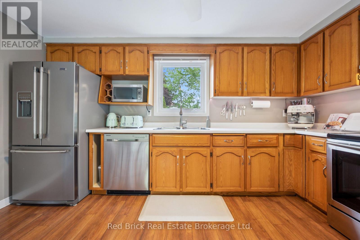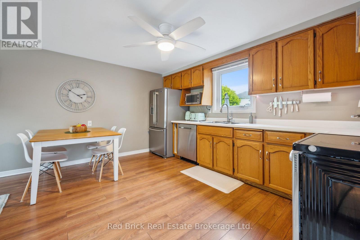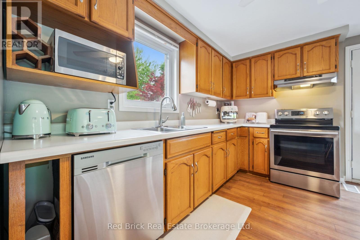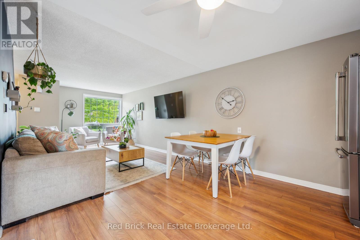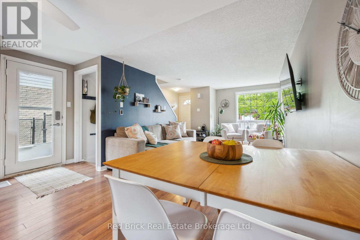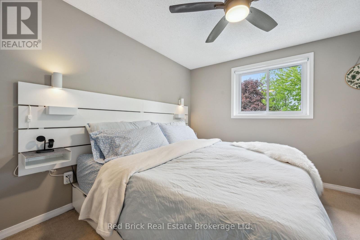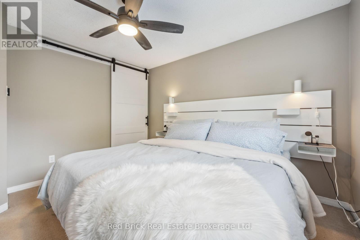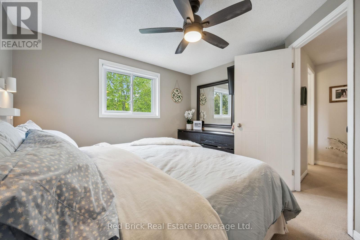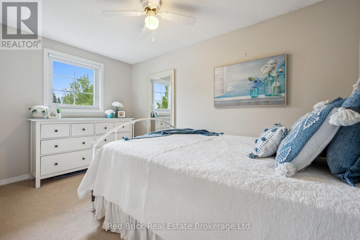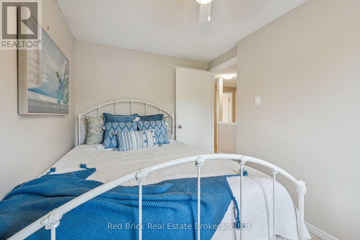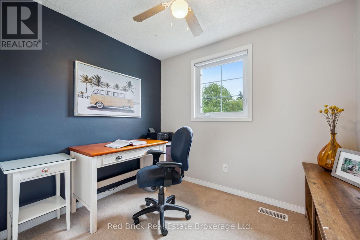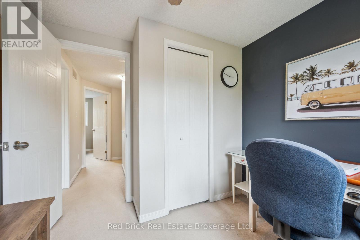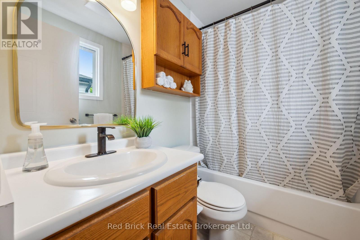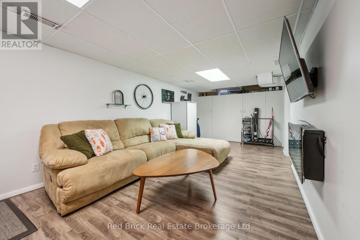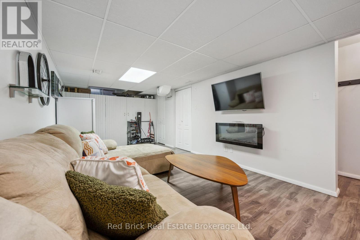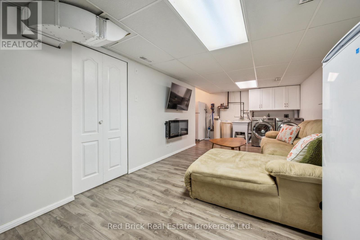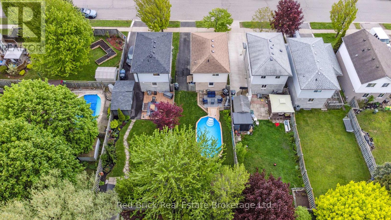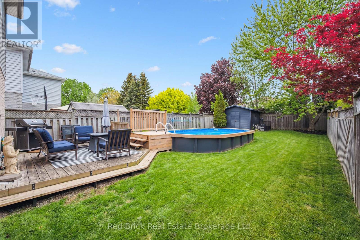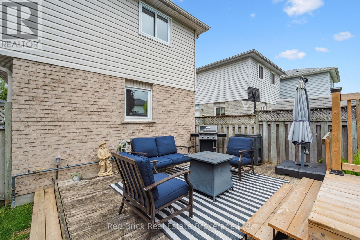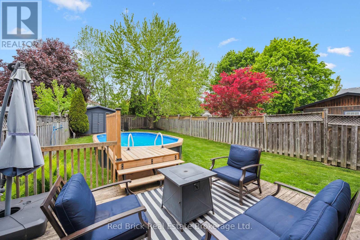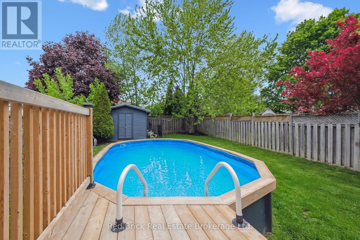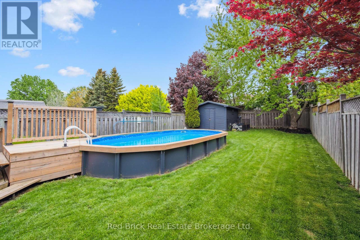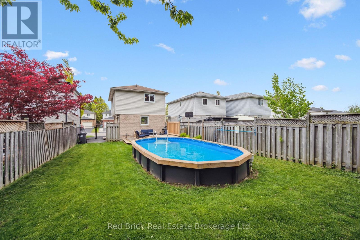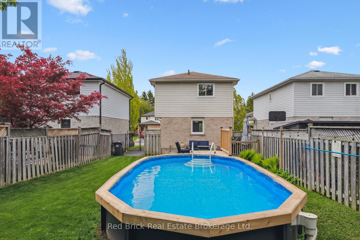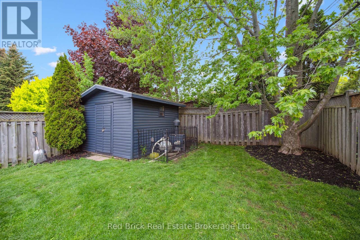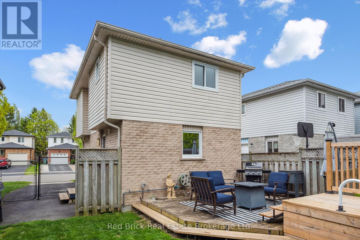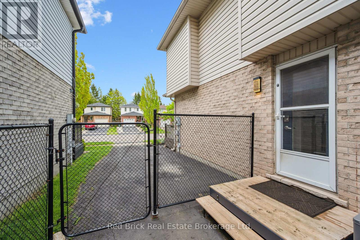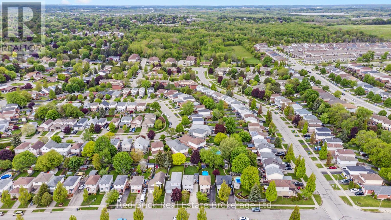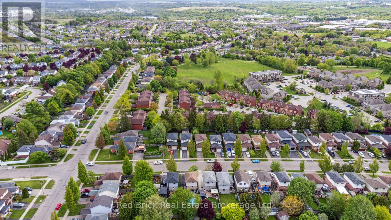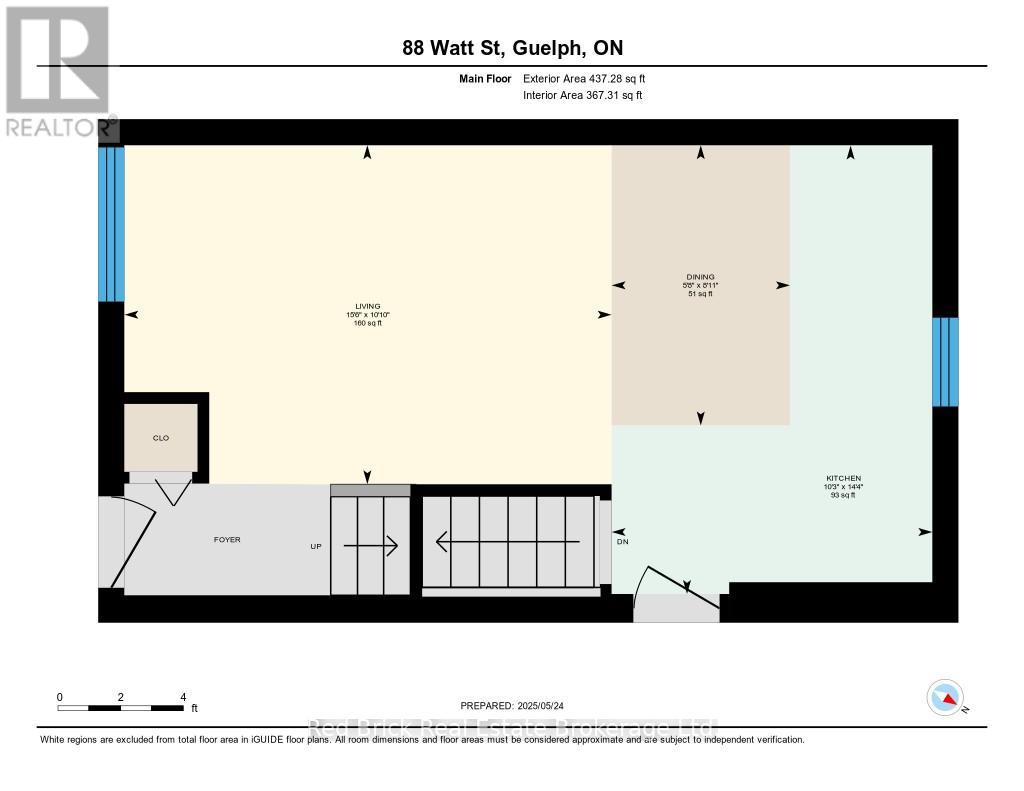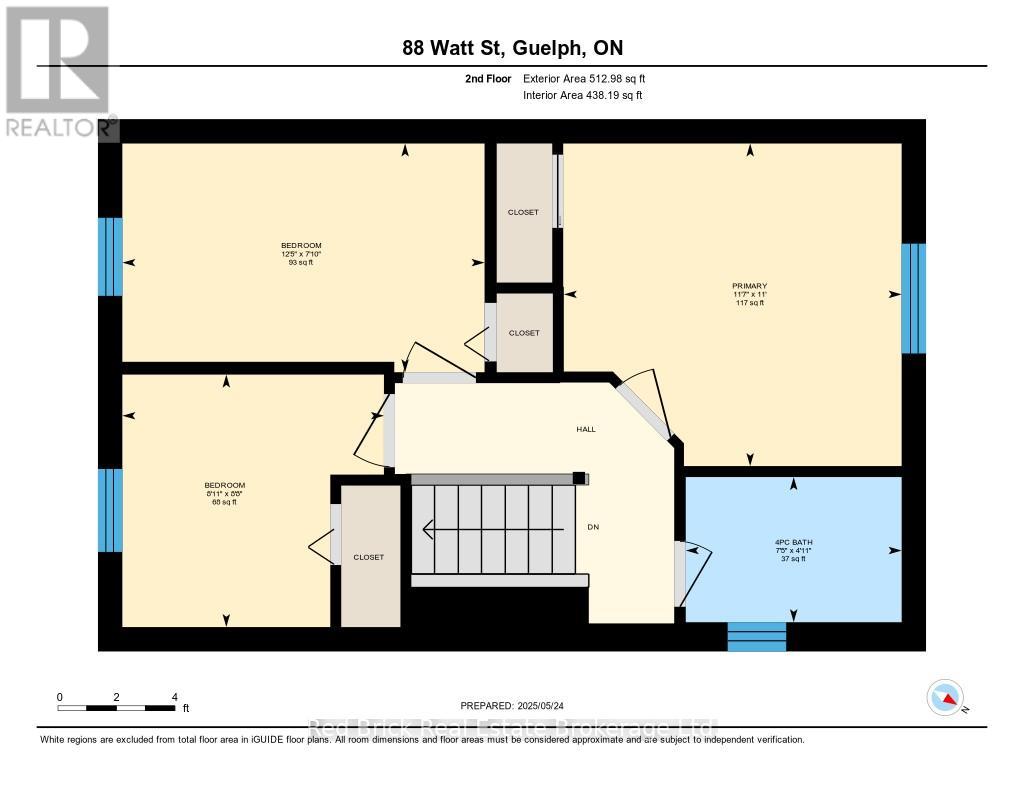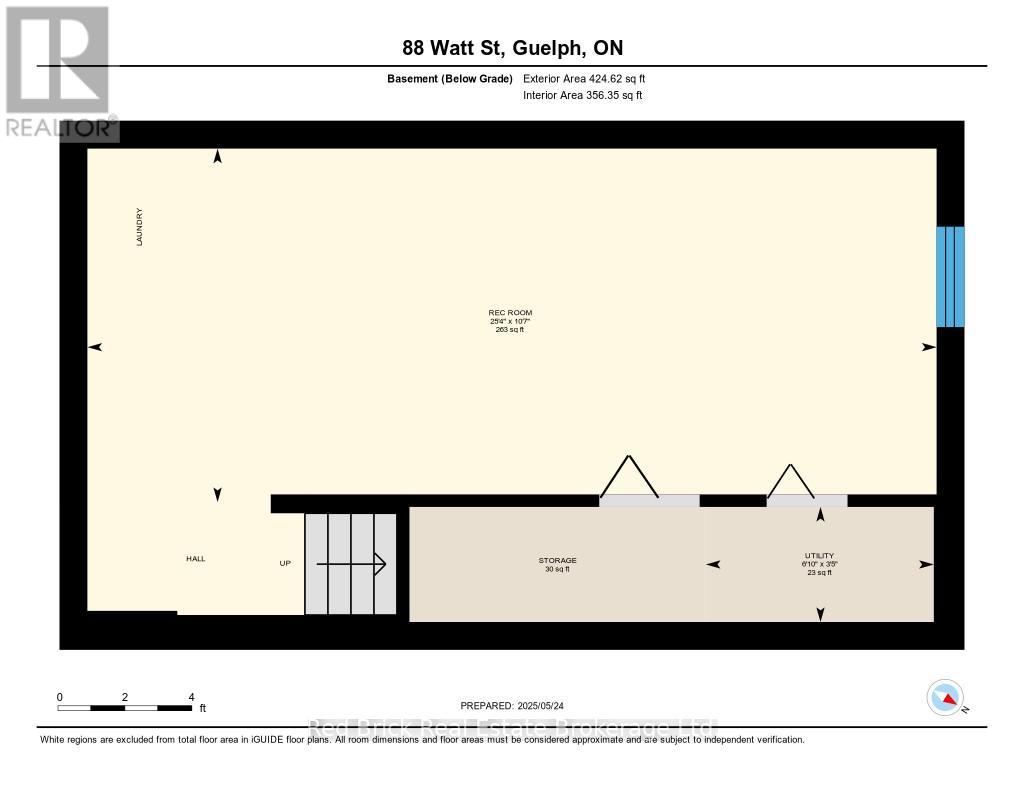88 Watt Street Guelph, Ontario N1E 6W6
$689,900
BEAT THE HEAT and BE THE COOLEST FAMILY ON THE STREET....with a 12' x 24' above-ground, heated pool for all to enjoy! This super sweet, 3-bedroom home is now one of the 'coolest' homes on the market. Nestled in a family-friendly neighbourhood in Guelph's popular east-side, this charming home is packed with value and is the perfect place to call home. From the moment you arrive, you'll love the great curb appeal, a neatly landscaped, low-maintenance yard and a paved driveway for two cars. The extra-deep lot creates plenty of room for relaxation and play with lots of room for the pool, deck, shed and play space. Step inside to discover a home that is as cozy as it is inviting. Thoughtfully laid out and lovingly maintained, every inch exudes personality and warmth. New roof 2025! Whether you are a first-time buyer, young family or downsizing, this home is sure to check all your boxes. Don't let this be the one that got away! (id:42776)
Property Details
| MLS® Number | X12302500 |
| Property Type | Single Family |
| Community Name | Grange Road |
| Equipment Type | Water Heater - Gas |
| Parking Space Total | 2 |
| Pool Type | Above Ground Pool |
| Rental Equipment Type | Water Heater - Gas |
| Structure | Deck |
Building
| Bathroom Total | 1 |
| Bedrooms Above Ground | 3 |
| Bedrooms Total | 3 |
| Age | 31 To 50 Years |
| Amenities | Fireplace(s) |
| Appliances | Water Softener, Blinds, Dishwasher, Dryer, Stove, Refrigerator |
| Basement Development | Finished |
| Basement Type | N/a (finished) |
| Construction Style Attachment | Detached |
| Cooling Type | Central Air Conditioning |
| Exterior Finish | Brick Facing, Vinyl Siding |
| Fireplace Present | Yes |
| Fireplace Total | 1 |
| Foundation Type | Poured Concrete |
| Heating Fuel | Natural Gas |
| Heating Type | Forced Air |
| Stories Total | 2 |
| Size Interior | 700 - 1,100 Ft2 |
| Type | House |
| Utility Water | Municipal Water |
Parking
| No Garage |
Land
| Acreage | No |
| Sewer | Sanitary Sewer |
| Size Depth | 112 Ft ,3 In |
| Size Frontage | 30 Ft ,6 In |
| Size Irregular | 30.5 X 112.3 Ft |
| Size Total Text | 30.5 X 112.3 Ft |
| Zoning Description | R1d |
Rooms
| Level | Type | Length | Width | Dimensions |
|---|---|---|---|---|
| Second Level | Primary Bedroom | 3.35 m | 3.36 m | 3.35 m x 3.36 m |
| Second Level | Bedroom 2 | 3.65 m | 2.13 m | 3.65 m x 2.13 m |
| Second Level | Bedroom 3 | 2.43 m | 2.43 m | 2.43 m x 2.43 m |
| Second Level | Bathroom | 1.3 m | 2.5 m | 1.3 m x 2.5 m |
| Basement | Recreational, Games Room | 0.9 m | 3 m | 0.9 m x 3 m |
| Main Level | Living Room | 4.75 m | 3.04 m | 4.75 m x 3.04 m |
| Main Level | Kitchen | 4.26 m | 3.08 m | 4.26 m x 3.08 m |
| Main Level | Dining Room | 2.43 m | 1.52 m | 2.43 m x 1.52 m |
https://www.realtor.ca/real-estate/28643152/88-watt-street-guelph-grange-road-grange-road

101a-160 Macdonell Street
Guelph, Ontario N1H 0A9
(519) 823-5328
(519) 823-5328
www.redbrickreb.com/

101a-160 Macdonell Street
Guelph, Ontario N1H 0A9
(519) 823-5328
(519) 823-5328
www.redbrickreb.com/
Contact Us
Contact us for more information




