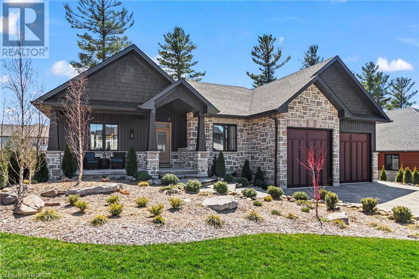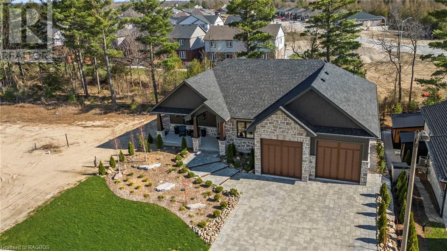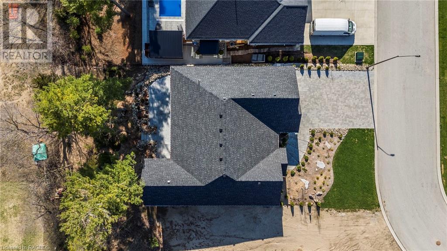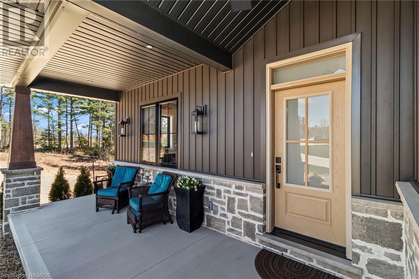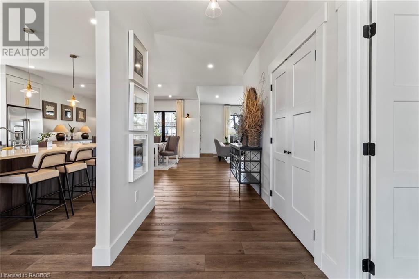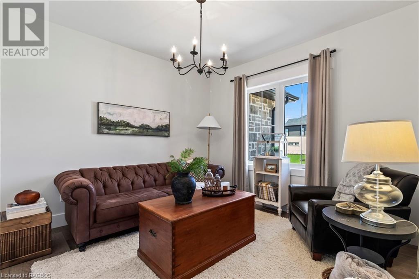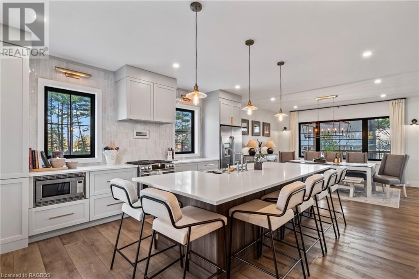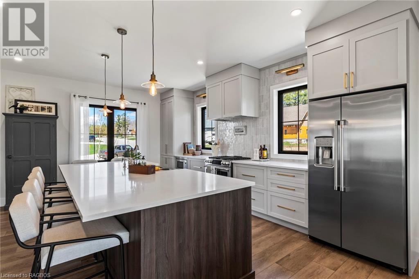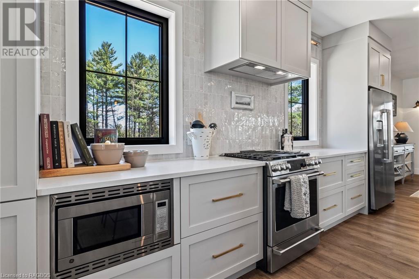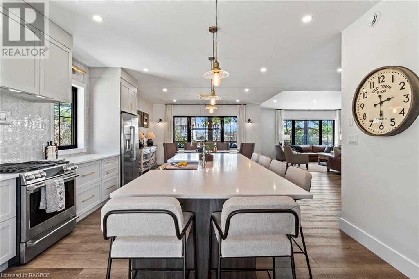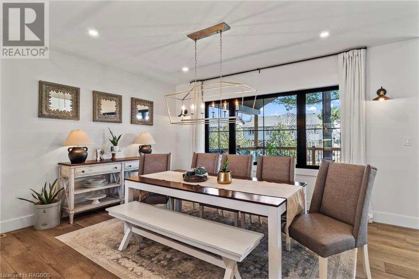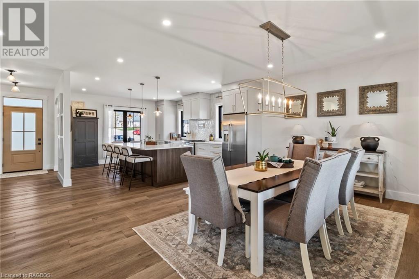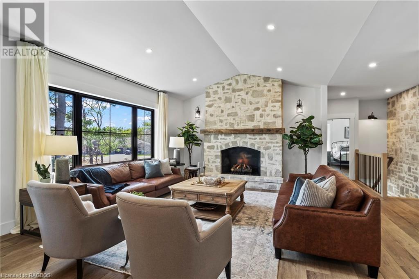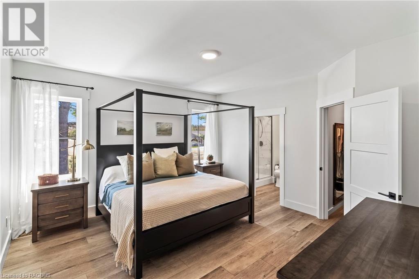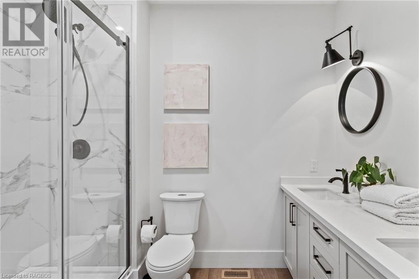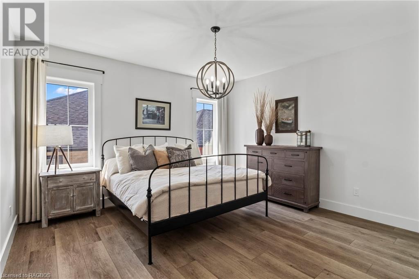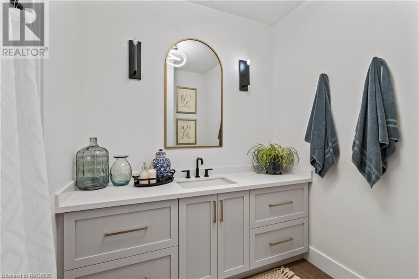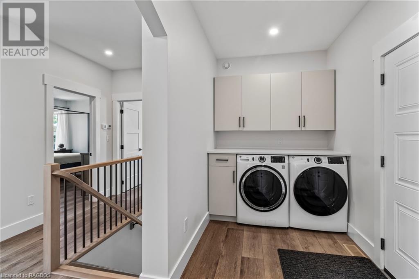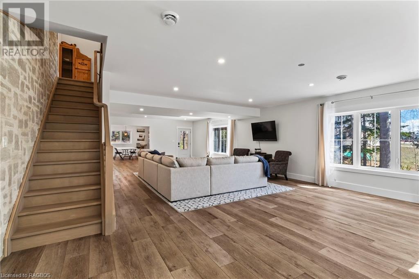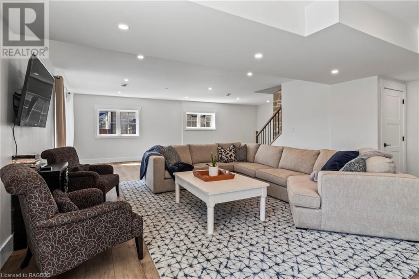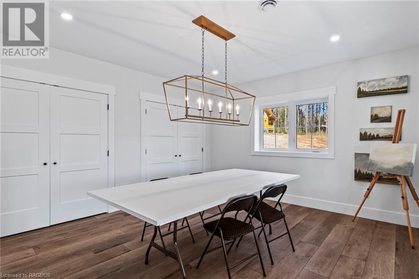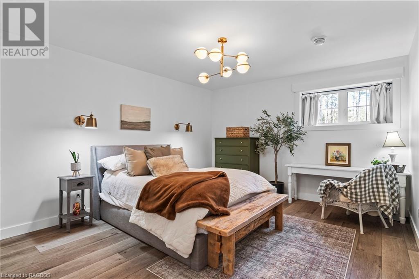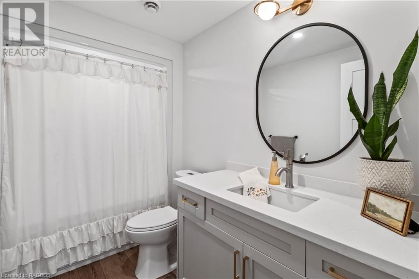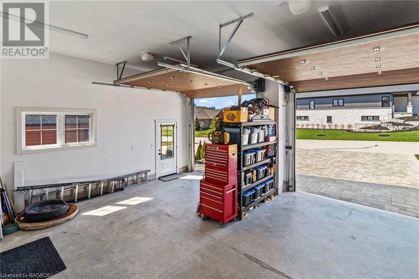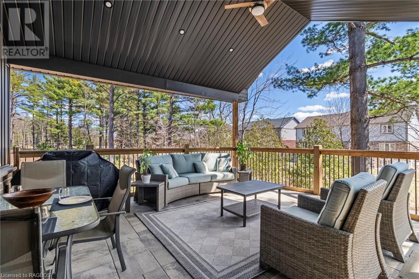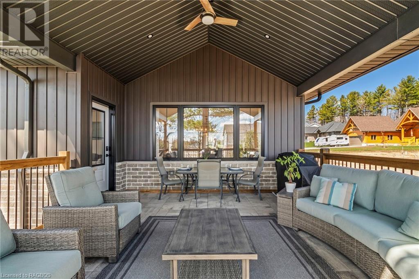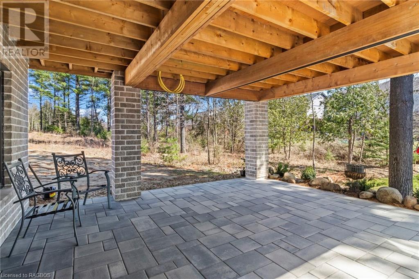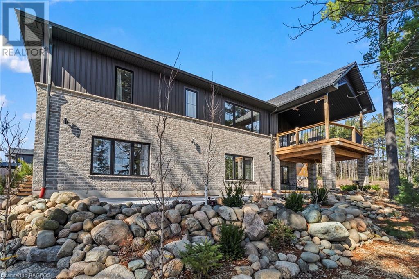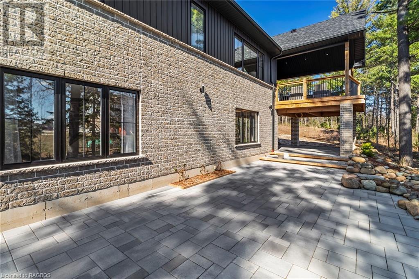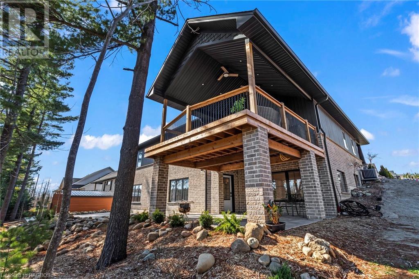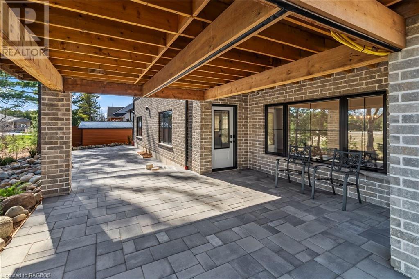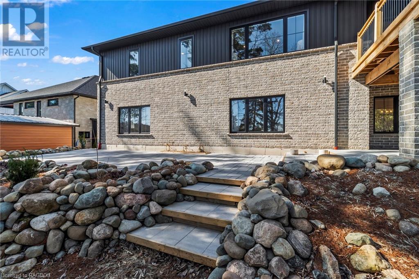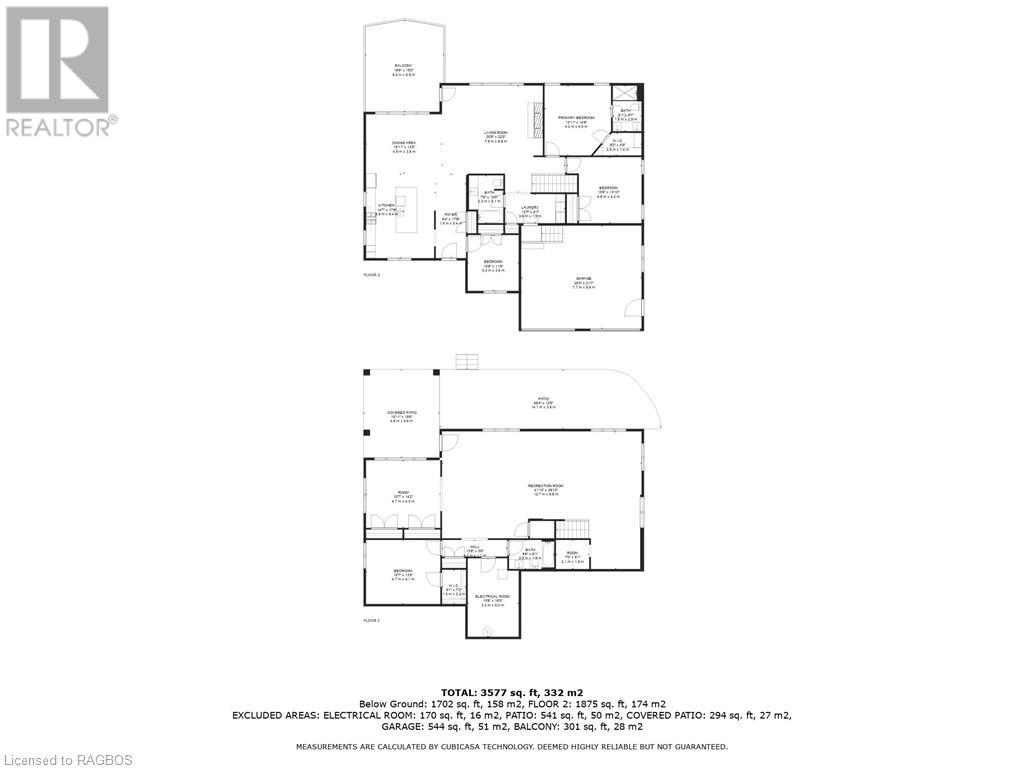880 16th Street Hanover, Ontario N4N 0B7
$1,100,000
This beautiful two year old custom built home is located in one of Hanover's newest subdivisions. Set among the mature pines this stunning property is truly a rare find. As you enter the the home the spacious entryway leads you to an open concept floor plan. All flooring in the home is high end vinyl plank flooring. The plan consists of three plus one bedrooms, two full baths, primary bedroom with walk in closet and full ensuite. The spacious kitchen boasts a 10ft centre island, farmhouse sink, quartz countertop , GE cafe appliances & The living room features a rustic stone fireplace. The stone feature wall leads downstairs to a light filled walkout basement with extra large windows facing out towards a wooded backyard assessable from the recreation room. A covered patio and patio area await your entertaining dreams! The recreation room, games/bonus room is a great space and perfect for family gatherings. The basement also includes a large fourth bedroom with walk in closet and adjacent four piece bathroom. A must see to appreciate the quality of craftsmanship in this one of a kind home. (id:42776)
Property Details
| MLS® Number | 40570959 |
| Property Type | Single Family |
| Amenities Near By | Shopping |
| Communication Type | High Speed Internet |
| Equipment Type | None |
| Features | Automatic Garage Door Opener |
| Parking Space Total | 6 |
| Rental Equipment Type | None |
| Structure | Porch |
Building
| Bathroom Total | 3 |
| Bedrooms Above Ground | 3 |
| Bedrooms Below Ground | 1 |
| Bedrooms Total | 4 |
| Age | New Building |
| Appliances | Dishwasher, Dryer, Freezer, Stove, Water Softener, Washer, Microwave Built-in, Gas Stove(s), Hood Fan |
| Architectural Style | Bungalow |
| Basement Development | Partially Finished |
| Basement Type | Full (partially Finished) |
| Construction Style Attachment | Detached |
| Cooling Type | Central Air Conditioning |
| Exterior Finish | Stone, Vinyl Siding |
| Heating Fuel | Natural Gas |
| Heating Type | Forced Air |
| Stories Total | 1 |
| Size Interior | 3575 |
| Type | House |
| Utility Water | Municipal Water |
Parking
| Attached Garage |
Land
| Acreage | No |
| Land Amenities | Shopping |
| Landscape Features | Landscaped |
| Sewer | Municipal Sewage System |
| Size Depth | 141 Ft |
| Size Frontage | 72 Ft |
| Size Total Text | Under 1/2 Acre |
| Zoning Description | R1 |
Rooms
| Level | Type | Length | Width | Dimensions |
|---|---|---|---|---|
| Basement | 4pc Bathroom | Measurements not available | ||
| Basement | Recreation Room | 41'10'' x 28'10'' | ||
| Basement | Bonus Room | 15'7'' x 14'2'' | ||
| Basement | Bedroom | 15'7'' x 13'5'' | ||
| Main Level | Full Bathroom | Measurements not available | ||
| Main Level | 4pc Bathroom | Measurements not available | ||
| Main Level | Bedroom | 15'8'' x 13'10'' | ||
| Main Level | Primary Bedroom | 13'11'' x 14'8'' | ||
| Main Level | Bedroom | 10'8'' x 11'9'' | ||
| Main Level | Dining Room | 15'11'' x 12'5'' | ||
| Main Level | Living Room | 25'9'' x 22'5'' | ||
| Main Level | Kitchen | 14'7'' x 12'5'' |
Utilities
| Electricity | Available |
| Natural Gas | Available |
https://www.realtor.ca/real-estate/26766555/880-16th-street-hanover
486 10th Street
Hanover, Ontario N4N 1R1
(519) 364-1034
(519) 364-6485
486 10th Street
Hanover, Ontario N4N 1R1
(519) 364-1034
(519) 364-6485
Interested?
Contact us for more information

