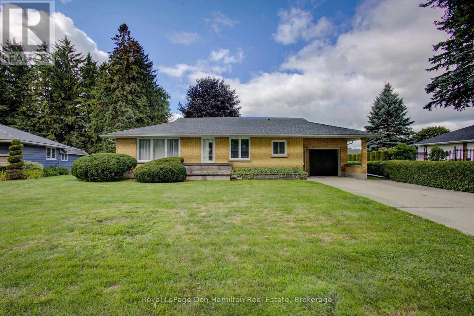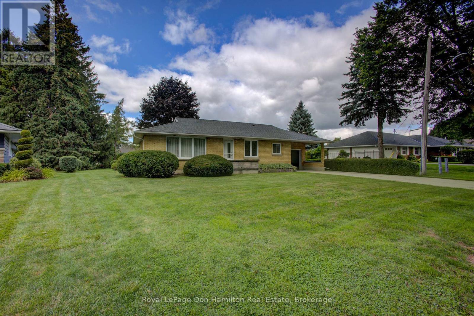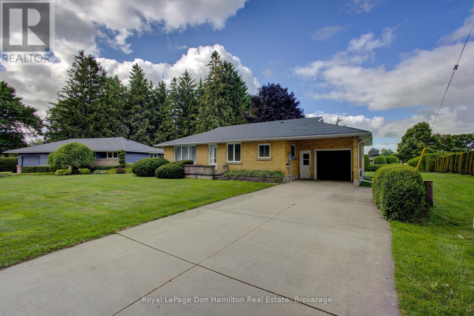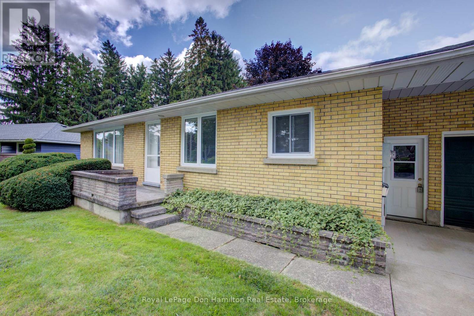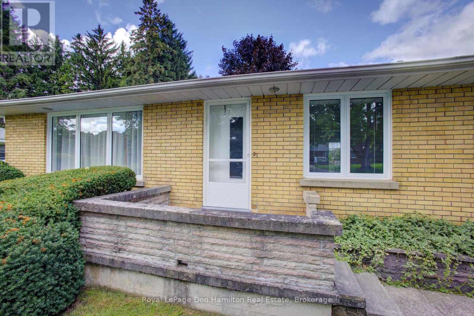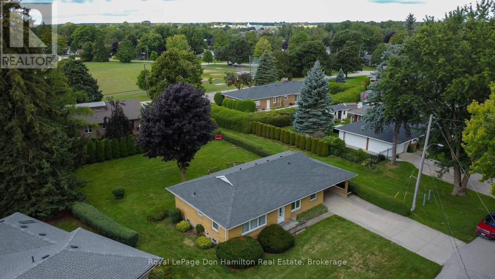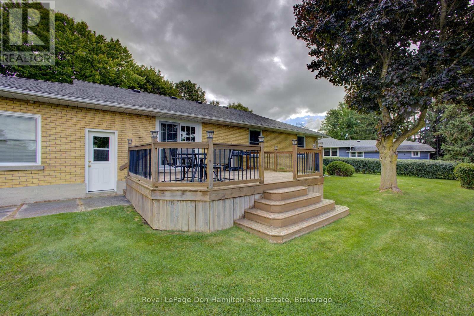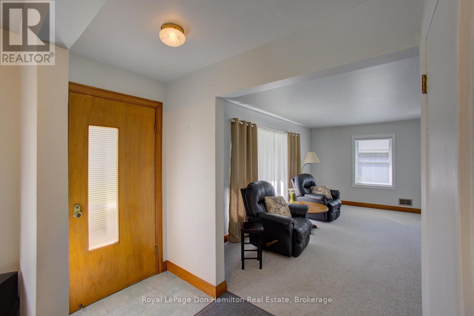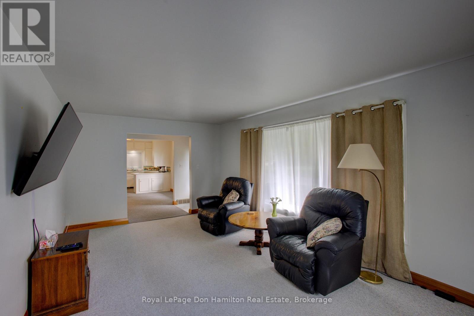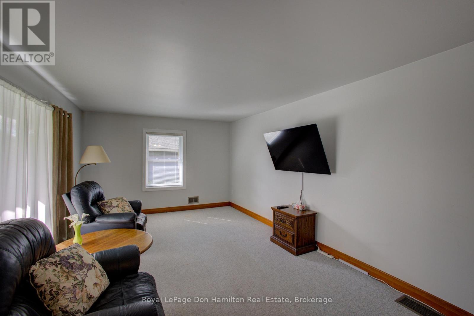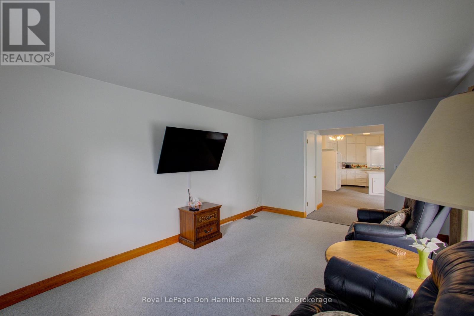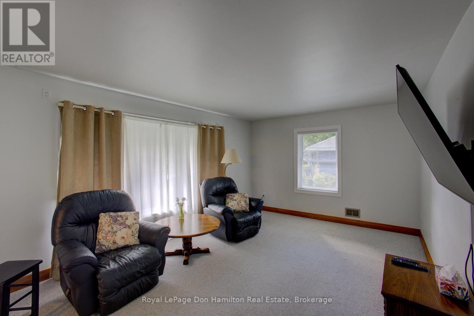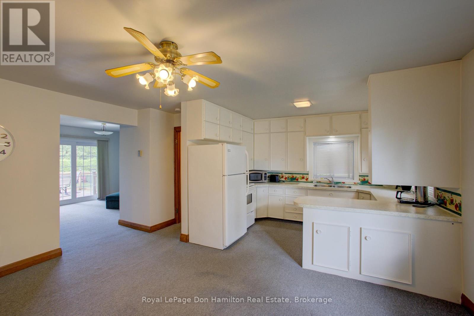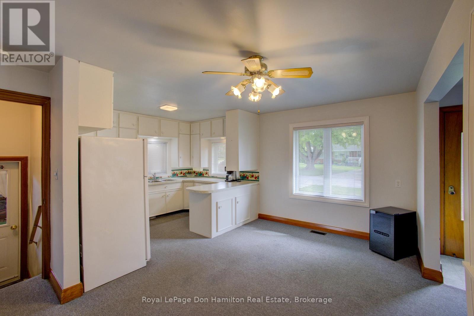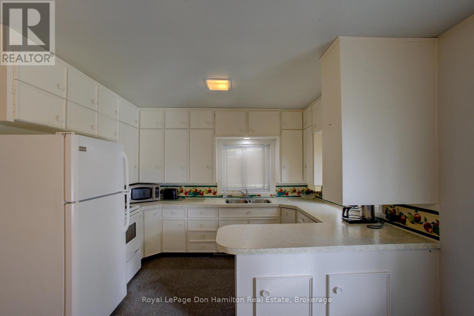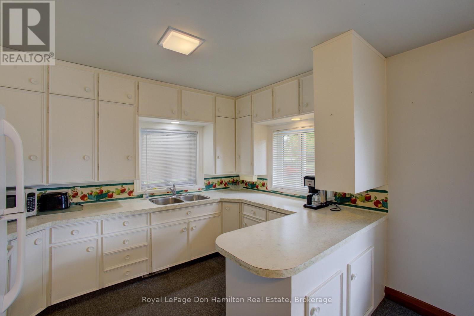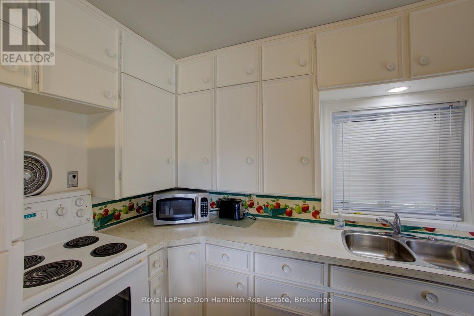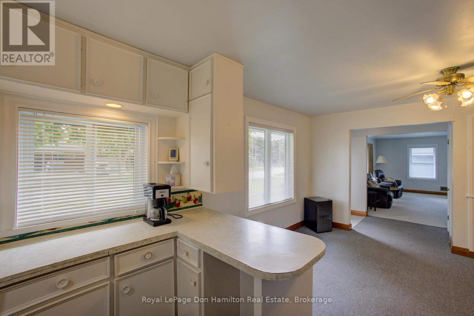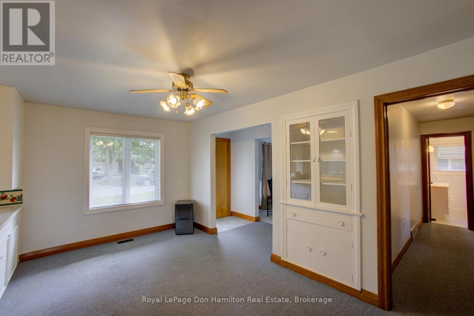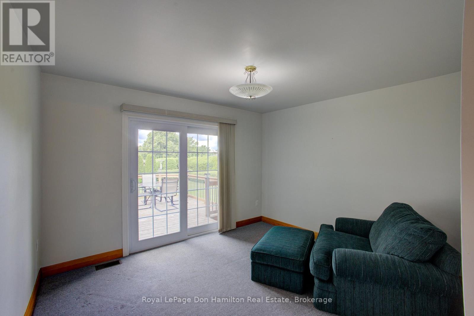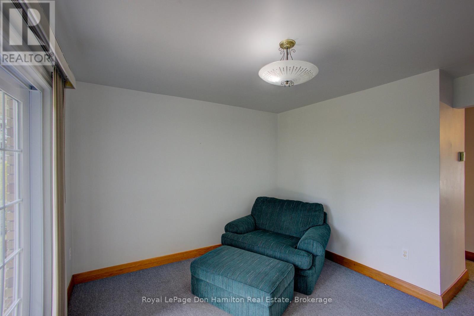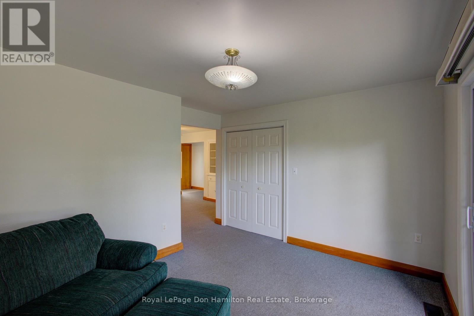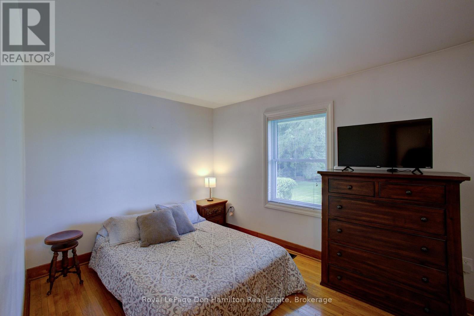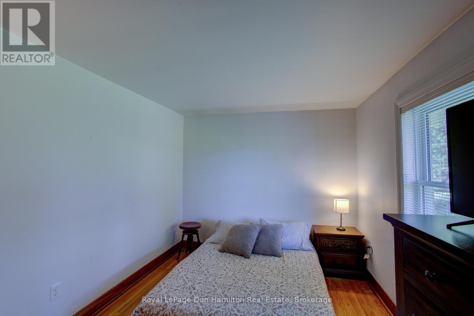880 Winston Boulevard North Perth, Ontario N4W 1P4
$629,900
Sought after location at the entry to the Jacksonville Subdivision, first time offered for sale outside of the family. Perfect for first time buyers and downsizers, this is a custom built all brick bungalow with an attached garage, partially finished basement, and nicely treed and landscaped back yard. The main floor offers 2 bedrooms with hardwood floors, and a 4 pc bath. The kitchen , dining room, and living room are open concept. The den has patio doors to the deck overlooking the spacious landscaped back yard. Well maintained and many updates, Furnace 2019,Windows 2012, Concrete driveway in 2007, Bathroom Updated, Finished Rec Room and Deck in 2010. Don't miss your opportunity , call your Realtor today for a private viewing. (id:42776)
Open House
This property has open houses!
6:00 pm
Ends at:8:00 pm
Property Details
| MLS® Number | X12374596 |
| Property Type | Single Family |
| Community Name | Listowel |
| Amenities Near By | Park, Schools |
| Equipment Type | None |
| Features | Irregular Lot Size, Flat Site |
| Parking Space Total | 5 |
| Rental Equipment Type | None |
| Structure | Deck, Porch |
Building
| Bathroom Total | 2 |
| Bedrooms Above Ground | 2 |
| Bedrooms Total | 2 |
| Age | 51 To 99 Years |
| Appliances | Water Heater, Water Meter, Dryer, Garage Door Opener, Stove, Washer, Refrigerator |
| Architectural Style | Bungalow |
| Basement Development | Partially Finished |
| Basement Type | Full (partially Finished) |
| Construction Style Attachment | Detached |
| Exterior Finish | Brick |
| Foundation Type | Poured Concrete |
| Half Bath Total | 1 |
| Heating Fuel | Natural Gas |
| Heating Type | Forced Air |
| Stories Total | 1 |
| Size Interior | 1,100 - 1,500 Ft2 |
| Type | House |
| Utility Water | Municipal Water |
Parking
| Attached Garage | |
| Garage | |
| Covered |
Land
| Acreage | No |
| Land Amenities | Park, Schools |
| Landscape Features | Lawn Sprinkler, Landscaped |
| Sewer | Sanitary Sewer |
| Size Irregular | 67.7 X 117 Acre ; Irregular Depth |
| Size Total Text | 67.7 X 117 Acre ; Irregular Depth |
| Zoning Description | R1 |
Rooms
| Level | Type | Length | Width | Dimensions |
|---|---|---|---|---|
| Basement | Utility Room | 4.23 m | 9.56 m | 4.23 m x 9.56 m |
| Basement | Recreational, Games Room | 11.96 m | 4.12 m | 11.96 m x 4.12 m |
| Basement | Laundry Room | 3.39 m | 2.42 m | 3.39 m x 2.42 m |
| Basement | Bathroom | 1.45 m | 1.3 m | 1.45 m x 1.3 m |
| Main Level | Kitchen | 3.47 m | 2.39 m | 3.47 m x 2.39 m |
| Main Level | Dining Room | 4.79 m | 3.51 m | 4.79 m x 3.51 m |
| Main Level | Living Room | 3.61 m | 5.28 m | 3.61 m x 5.28 m |
| Main Level | Den | 3.82 m | 3.68 m | 3.82 m x 3.68 m |
| Main Level | Primary Bedroom | 3.67 m | 3.61 m | 3.67 m x 3.61 m |
| Main Level | Bedroom | 3.68 m | 3 m | 3.68 m x 3 m |
| Main Level | Bathroom | 1.78 m | 2.43 m | 1.78 m x 2.43 m |
https://www.realtor.ca/real-estate/28799677/880-winston-boulevard-north-perth-listowel-listowel

132 Wallace Ave. N.
Listowel, Ontario N4W 1K7
(519) 291-3500
(519) 291-5140
www.donhamilton.com/
Contact Us
Contact us for more information

