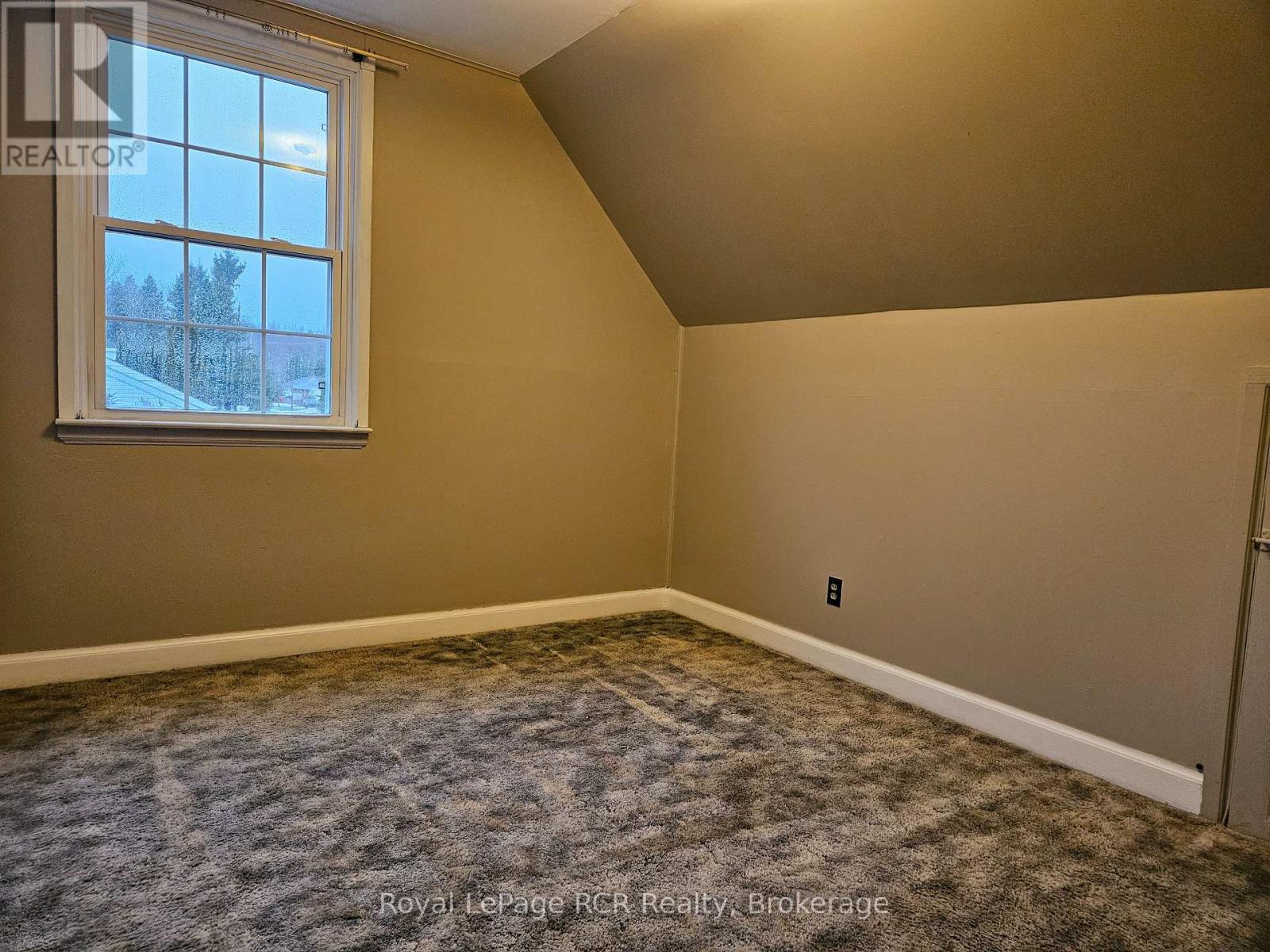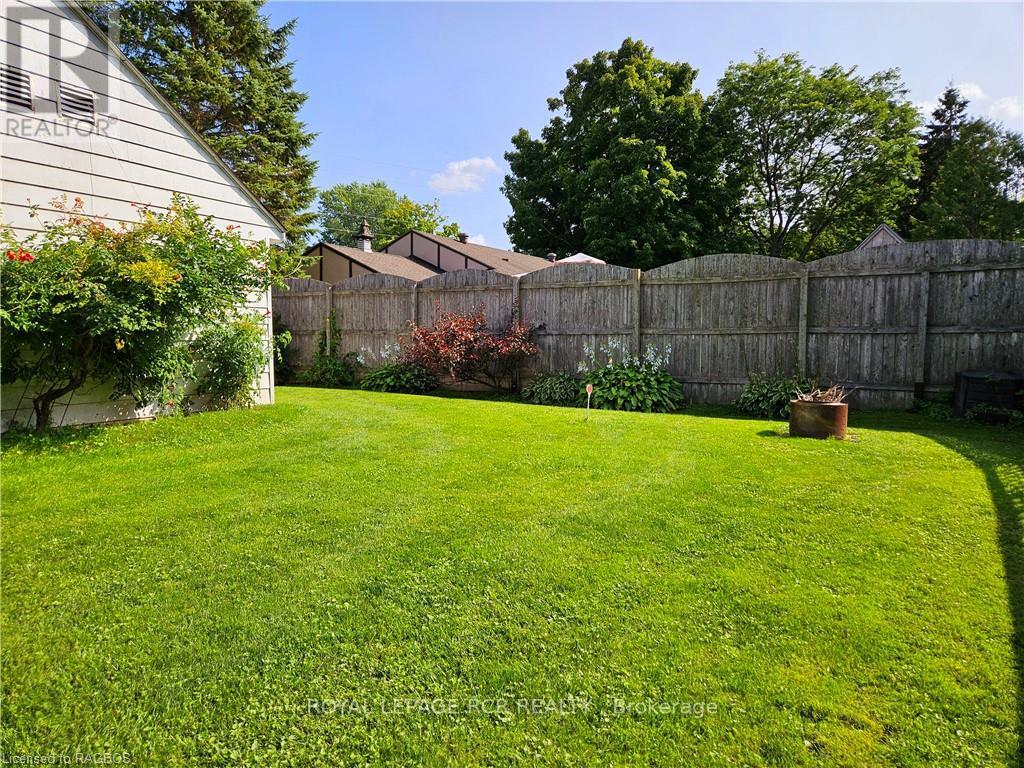886 16th Street W Georgian Bluffs, Ontario N4K 6V5
$474,900
This is a family home that has been full of love and laughter! On a corner lot, just far enough outside Owen Sound to provide that peaceful feeling of country-living. Lots of parking space with two driveways. The detached 16'x24' garage has a hydro sub panel and automatic door. Large principal rooms on the main floor as well as an updated three piece bath with a walk-in shower. Large picture windows flood the main floor with light. Two good sized bedrooms on the second floor with hardwood floors and a four piece bath. The basement has high ceilings creating the opportunity for more living space. The well designed, updated kitchen is a delight to create in. Be sure to check out this wonderful family home with your REALTOR! (id:42776)
Property Details
| MLS® Number | X10846750 |
| Property Type | Single Family |
| Community Name | Georgian Bluffs |
| Features | Sump Pump |
| Parking Space Total | 8 |
Building
| Bathroom Total | 2 |
| Bedrooms Above Ground | 2 |
| Bedrooms Total | 2 |
| Age | 51 To 99 Years |
| Appliances | Water Heater, Dishwasher, Dryer, Garage Door Opener, Stove, Washer, Window Coverings, Refrigerator |
| Basement Development | Unfinished |
| Basement Type | Partial (unfinished) |
| Construction Style Attachment | Detached |
| Exterior Finish | Aluminum Siding |
| Fire Protection | Smoke Detectors |
| Foundation Type | Block |
| Heating Fuel | Natural Gas |
| Heating Type | Forced Air |
| Stories Total | 2 |
| Size Interior | 1,100 - 1,500 Ft2 |
| Type | House |
| Utility Water | Municipal Water |
Parking
| Detached Garage | |
| Garage |
Land
| Acreage | No |
| Sewer | Septic System |
| Size Depth | 104 Ft |
| Size Frontage | 110 Ft |
| Size Irregular | 110 X 104 Ft |
| Size Total Text | 110 X 104 Ft|under 1/2 Acre |
| Zoning Description | R1a |
Rooms
| Level | Type | Length | Width | Dimensions |
|---|---|---|---|---|
| Second Level | Primary Bedroom | 3.91 m | 3.12 m | 3.91 m x 3.12 m |
| Second Level | Bathroom | 2.57 m | 2.57 m | 2.57 m x 2.57 m |
| Main Level | Kitchen | 3.17 m | 2.57 m | 3.17 m x 2.57 m |
| Main Level | Living Room | 7.32 m | 3.35 m | 7.32 m x 3.35 m |
| Main Level | Family Room | 5.79 m | 3.66 m | 5.79 m x 3.66 m |
| Main Level | Bedroom 2 | 3.4 m | 2.84 m | 3.4 m x 2.84 m |
| Main Level | Bathroom | 2.57 m | 2.57 m | 2.57 m x 2.57 m |
Utilities
| Electricity | Installed |
https://www.realtor.ca/real-estate/27341225/886-16th-street-w-georgian-bluffs-georgian-bluffs

820 10th St W
Owen Sound, N4K 3S1
(519) 376-9210
(519) 376-1355
Contact Us
Contact us for more information




























