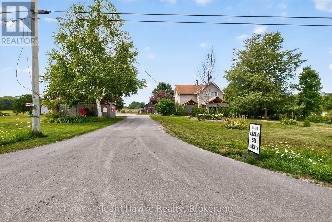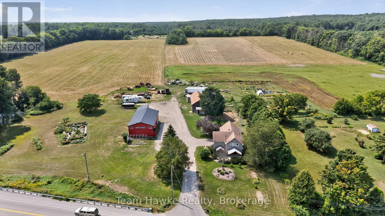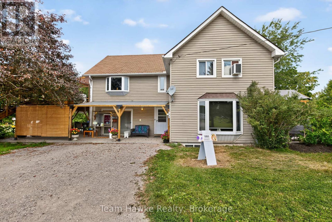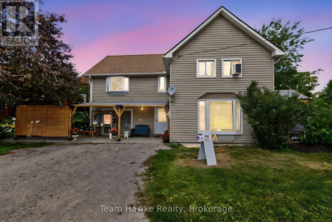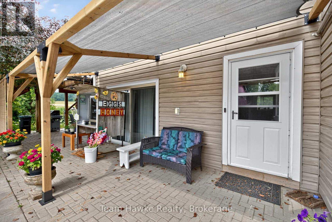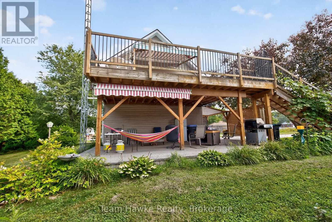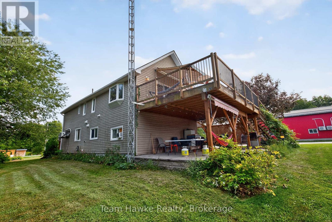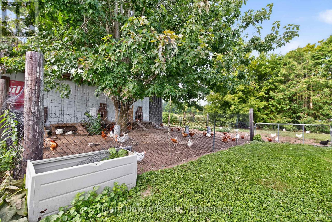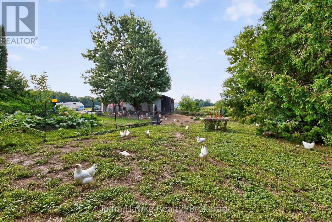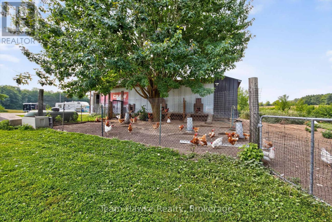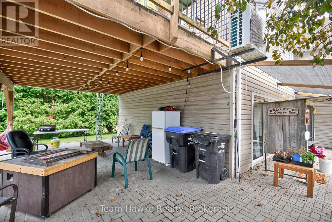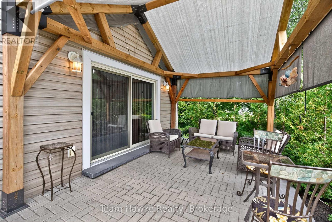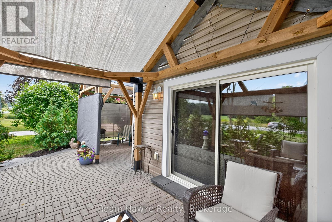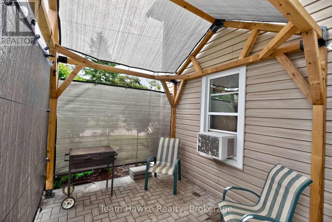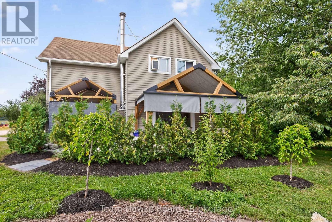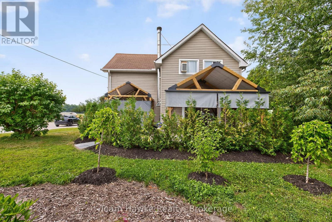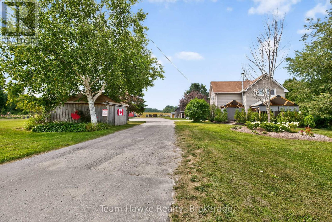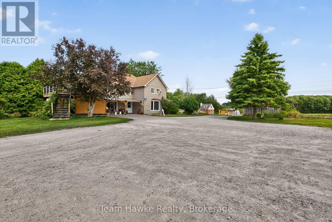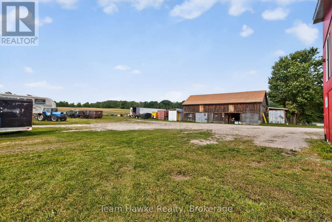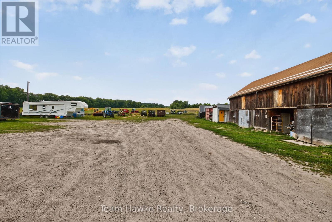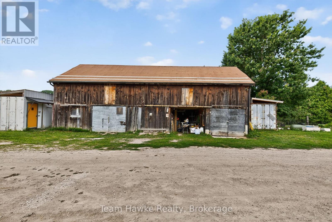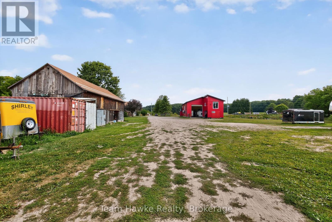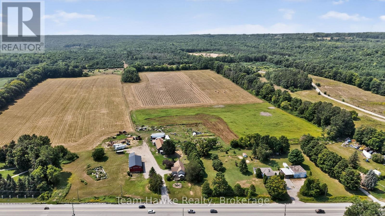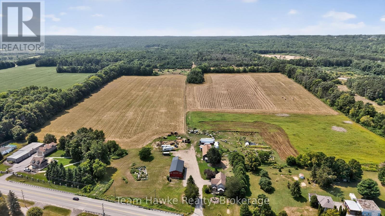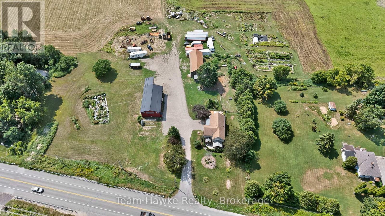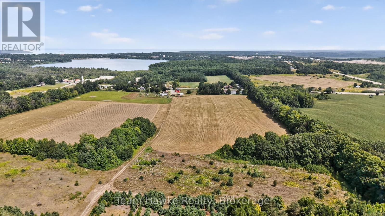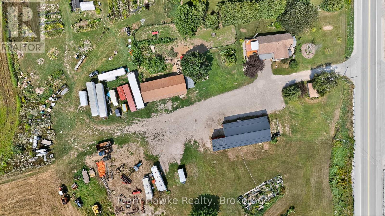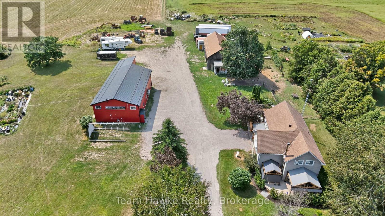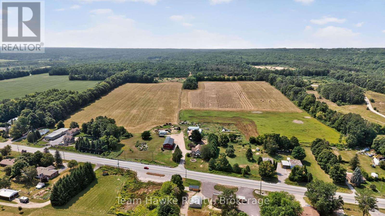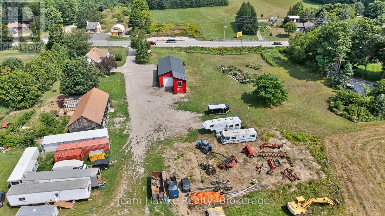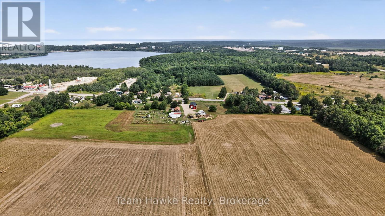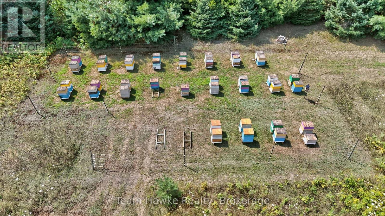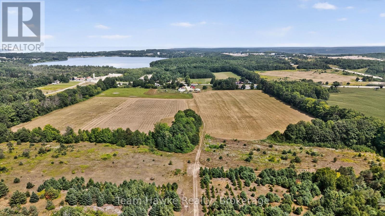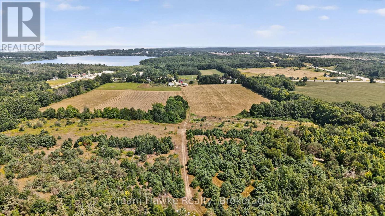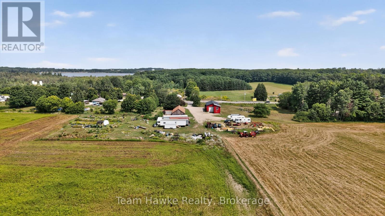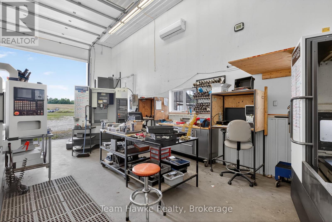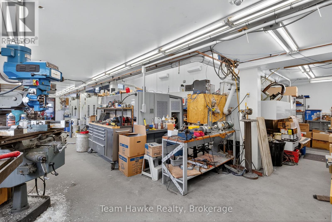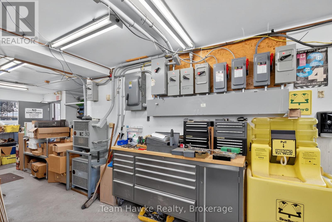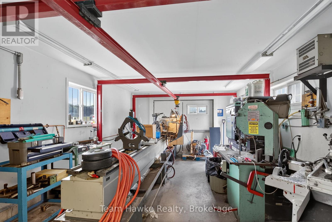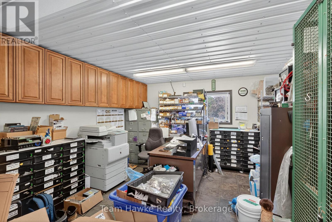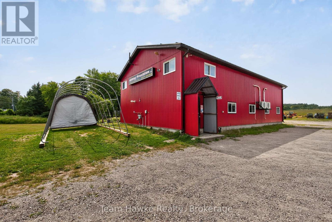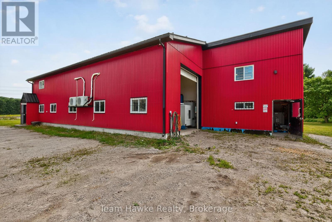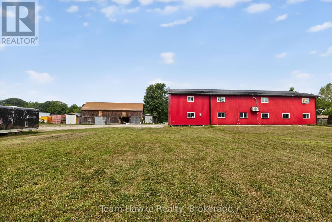8870 County 93 Road Midland, Ontario L4R 4K4
$5,900,000
Great development opportunity on HWY 93 in Midland. Sewers and water are going to be coming across this property in the near future. Potential for commercial development on the highway with over 100 acres left for a residential development. This property has frontage on the HWY as well as Marshall Road increasing the development potential. Currently, the property has a very well maintained century home, an ongoing farm, along with a 3,600 square foot machine shop that is currently zoned as a machine shop. This property is close to hospitals, shopping, Huronia Regional Air Port. Current zoning is Rural RU-11, EP. There is approximately 8 acres that are zoned EP. Propane tank is used for the drive shed only. Lot Dimensions: 202.68 ft x 5,385.54 ft x 65.98 ft x 1,809.33 ft x 1,312.05 ft x 3,389.39 ft x 401.00 ft x 199.92 ft x 382.29 ft x 234.12 ft x 388.85 ft (id:42776)
Property Details
| MLS® Number | S12350615 |
| Property Type | Agriculture |
| Community Name | Midland |
| Amenities Near By | Beach, Hospital, Marina, Public Transit |
| Community Features | School Bus |
| Farm Type | Farm |
| Features | Irregular Lot Size, Sloping |
| Parking Space Total | 19 |
| Structure | Patio(s), Barn, Outbuilding, Workshop |
Building
| Bathroom Total | 2 |
| Bedrooms Above Ground | 3 |
| Bedrooms Total | 3 |
| Appliances | Dishwasher, Dryer, Microwave, Stove, Washer, Window Coverings, Refrigerator |
| Basement Type | Crawl Space |
| Cooling Type | None |
| Exterior Finish | Vinyl Siding |
| Fire Protection | Smoke Detectors |
| Fireplace Present | Yes |
| Heating Fuel | Natural Gas |
| Heating Type | Forced Air |
| Stories Total | 2 |
| Size Interior | 2,500 - 3,000 Ft2 |
| Utility Water | Drilled Well |
Parking
| Detached Garage | |
| Garage |
Land
| Acreage | Yes |
| Fence Type | Partially Fenced |
| Land Amenities | Beach, Hospital, Marina, Public Transit |
| Sewer | Septic System |
| Size Depth | 3589 Ft ,3 In |
| Size Frontage | 382 Ft ,3 In |
| Size Irregular | 382.3 X 3589.3 Ft ; See Remarks For Lot Dimentions |
| Size Total Text | 382.3 X 3589.3 Ft ; See Remarks For Lot Dimentions|100+ Acres |
| Soil Type | Sand, Loam |
| Zoning Description | Ru-11 Ep |
Rooms
| Level | Type | Length | Width | Dimensions |
|---|---|---|---|---|
| Second Level | Primary Bedroom | 4.1 m | 5.2 m | 4.1 m x 5.2 m |
| Second Level | Bedroom | 2.5 m | 4.2 m | 2.5 m x 4.2 m |
| Second Level | Bedroom | 2.5 m | 3.1 m | 2.5 m x 3.1 m |
| Second Level | Kitchen | 2.1 m | 3.4 m | 2.1 m x 3.4 m |
| Second Level | Living Room | 4.4 m | 6.5 m | 4.4 m x 6.5 m |
| Main Level | Living Room | 5.2 m | 4.2 m | 5.2 m x 4.2 m |
| Main Level | Kitchen | 4.3 m | 5.2 m | 4.3 m x 5.2 m |
| Main Level | Dining Room | 2.8 m | 5.2 m | 2.8 m x 5.2 m |
Utilities
| Cable | Available |
| Electricity | Installed |
https://www.realtor.ca/real-estate/28746164/8870-county-93-road-midland-midland
310 First St Unit #2
Midland, Ontario L4R 3N9
(705) 527-7877
(705) 527-7577
310 First St Unit #2
Midland, Ontario L4R 3N9
(705) 527-7877
(705) 527-7577
Contact Us
Contact us for more information

