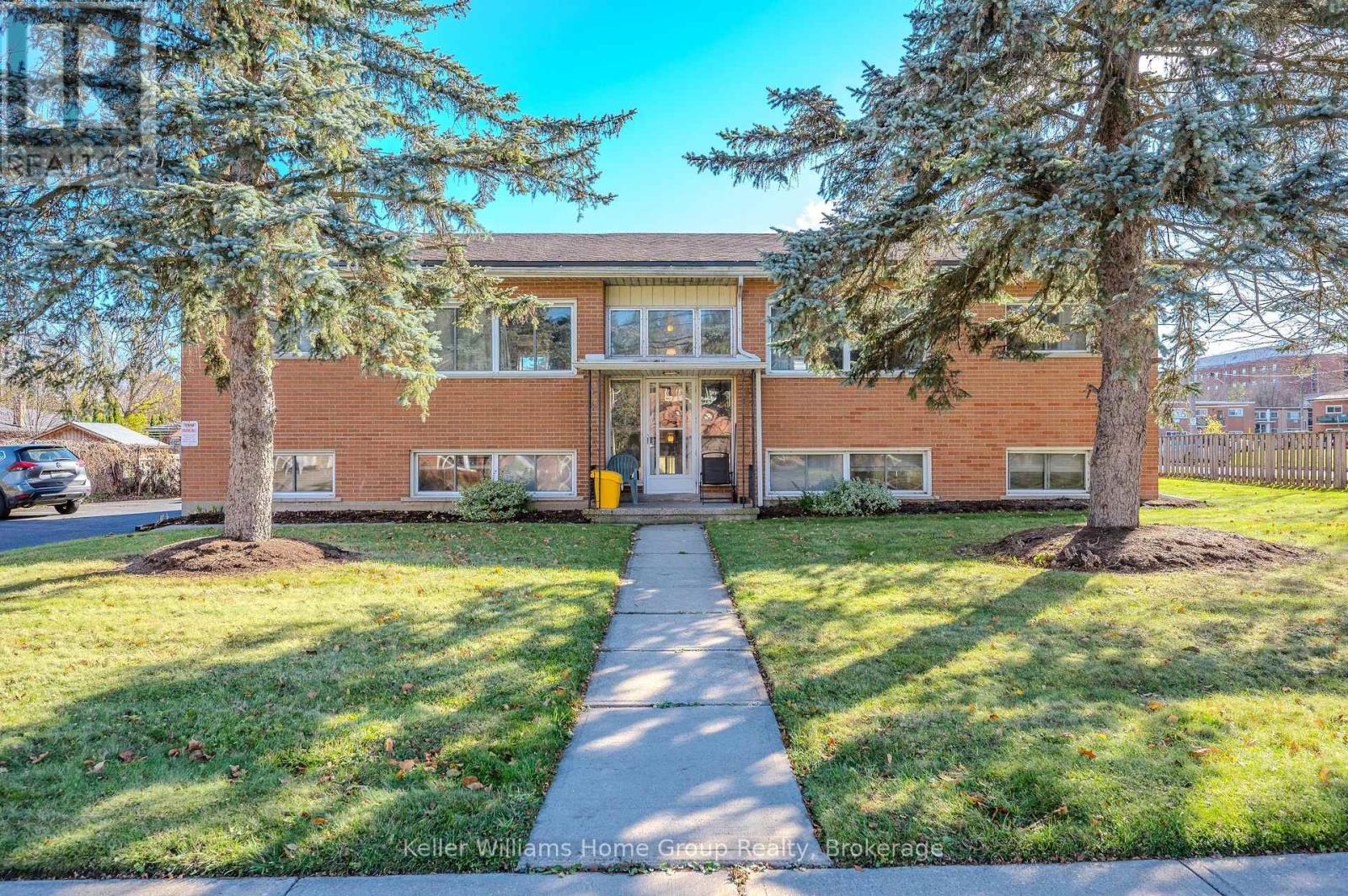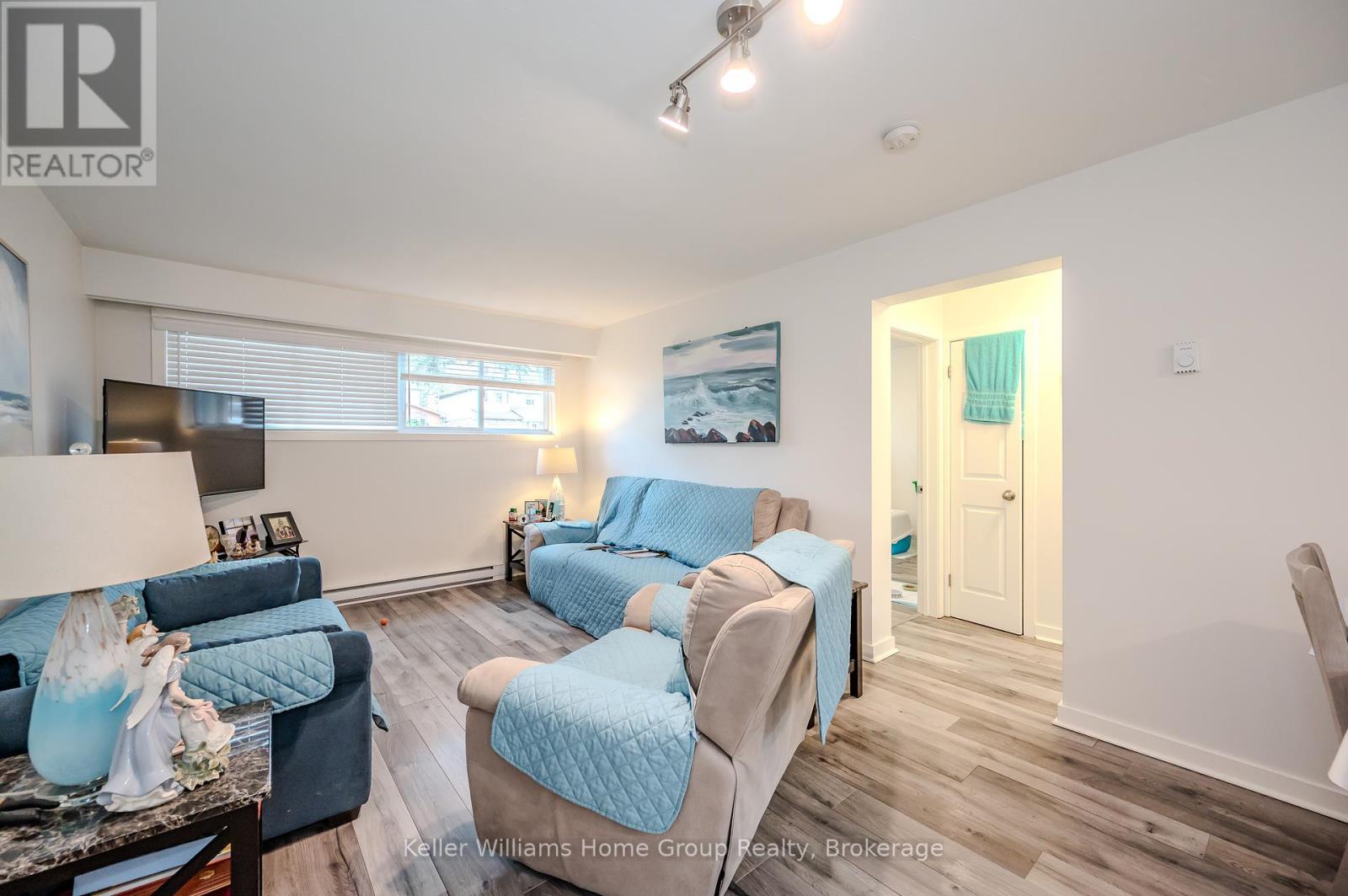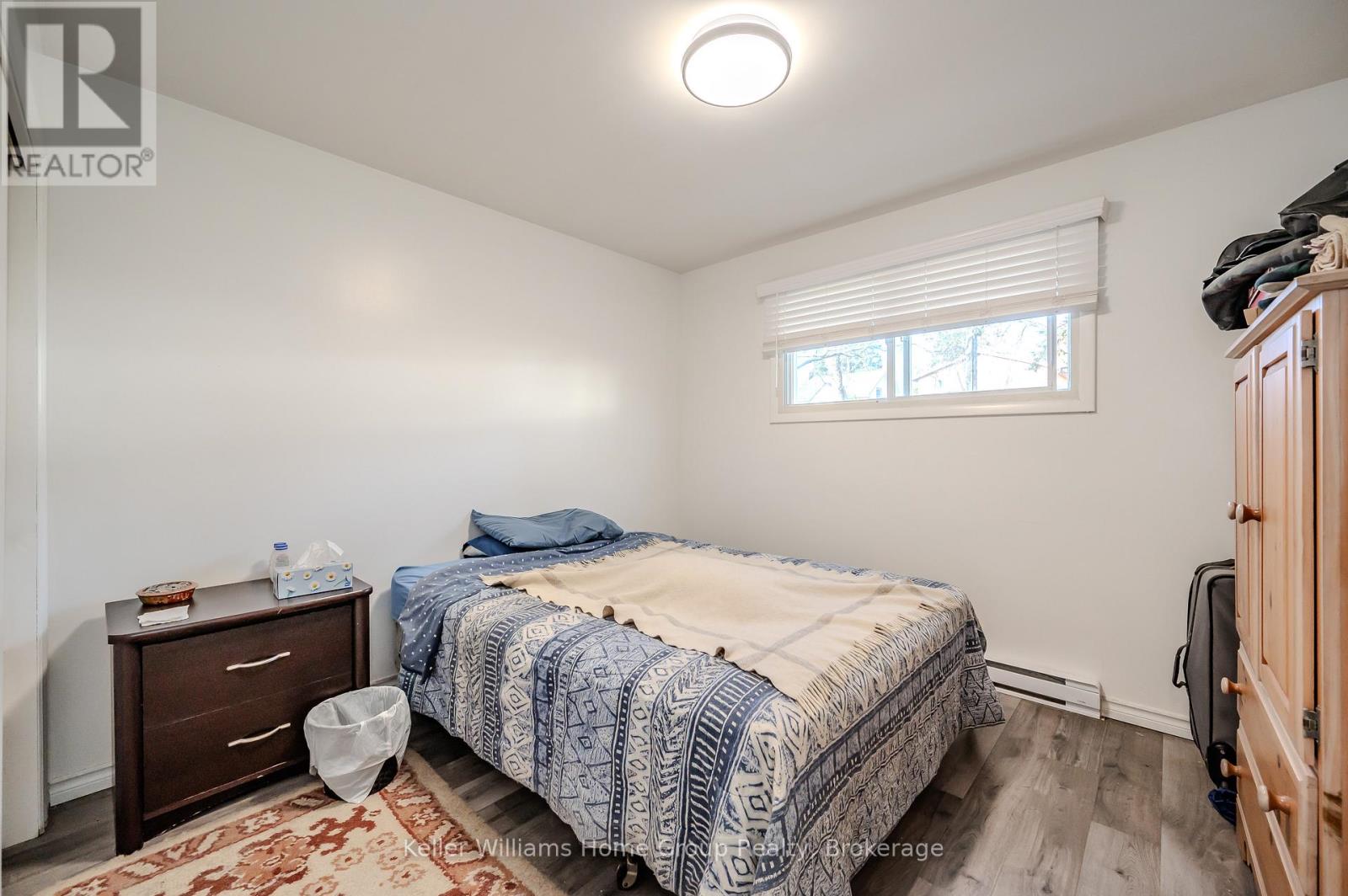89 Emma Street Guelph, Ontario N1E 1V1
$1,350,000
Introducing a remarkable multi-residential building in the General Hospital area of Guelph. An exceptional investment opportunity located in a quiet residential neighbourhood and on a bus route. Purpose built, brick construction 4-plex offers a solid foundation for your real estate portfolio. With its ideal location near public transit, excellent schools and parks, this property is sure to capture the attention of both tenants and investors alike. This property is situated on a large 120x74 ft lot, providing ample outdoor space for tenants and easy to maintain for the landlord. The building features 4 x 2 bedroom units and has been substantially renovated over the past 5 years. RENOVATED UNITS: Units 1, 2, 3 have been fully updated over the last 5 years. Full bathrooms, kitchens with quartz counter tops and stainless steel appliances. Unit 4 has updated laminate flooring 2020. (id:42776)
Property Details
| MLS® Number | X11937930 |
| Property Type | Single Family |
| Community Name | Waverley |
| Amenities Near By | Public Transit, Hospital |
| Parking Space Total | 6 |
| Structure | Shed |
Building
| Bathroom Total | 4 |
| Bedrooms Above Ground | 8 |
| Bedrooms Total | 8 |
| Appliances | Dryer, Refrigerator, Stove, Washer |
| Basement Features | Apartment In Basement, Walk-up |
| Basement Type | N/a |
| Exterior Finish | Brick |
| Foundation Type | Poured Concrete |
| Heating Fuel | Electric |
| Heating Type | Baseboard Heaters |
| Stories Total | 2 |
| Size Interior | 1,500 - 2,000 Ft2 |
| Type | Fourplex |
| Utility Water | Municipal Water |
Land
| Acreage | No |
| Land Amenities | Public Transit, Hospital |
| Sewer | Sanitary Sewer |
| Size Depth | 73 Ft ,10 In |
| Size Frontage | 120 Ft ,1 In |
| Size Irregular | 120.1 X 73.9 Ft |
| Size Total Text | 120.1 X 73.9 Ft |
| Zoning Description | R4 |
Rooms
| Level | Type | Length | Width | Dimensions |
|---|---|---|---|---|
| Lower Level | Living Room | 5.43 m | 3.52 m | 5.43 m x 3.52 m |
| Lower Level | Kitchen | 3.52 m | 3.5 m | 3.52 m x 3.5 m |
| Lower Level | Bedroom | 3.3 m | 3.41 m | 3.3 m x 3.41 m |
| Lower Level | Primary Bedroom | 3.3 m | 3.07 m | 3.3 m x 3.07 m |
| Lower Level | Living Room | 3.52 m | 5.52 m | 3.52 m x 5.52 m |
| Lower Level | Kitchen | 3.41 m | 3.5 m | 3.41 m x 3.5 m |
| Lower Level | Bedroom | 3.3 m | 3.38 m | 3.3 m x 3.38 m |
| Lower Level | Primary Bedroom | 3.3 m | 3.38 m | 3.3 m x 3.38 m |
| Main Level | Bedroom | 3.44 m | 3.44 m | 3.44 m x 3.44 m |
| Main Level | Primary Bedroom | 3.44 m | 3.15 m | 3.44 m x 3.15 m |
| Main Level | Living Room | 3.5 m | 5.5 m | 3.5 m x 5.5 m |
| Main Level | Kitchen | 3.5 m | 3.54 m | 3.5 m x 3.54 m |
Utilities
| Cable | Installed |
| Sewer | Installed |
https://www.realtor.ca/real-estate/27835686/89-emma-street-guelph-waverley-waverley

5 Edinburgh Road South Unit 1
Guelph, Ontario N1H 5N8
(226) 780-0202
www.homegrouprealty.ca/
Contact Us
Contact us for more information










































