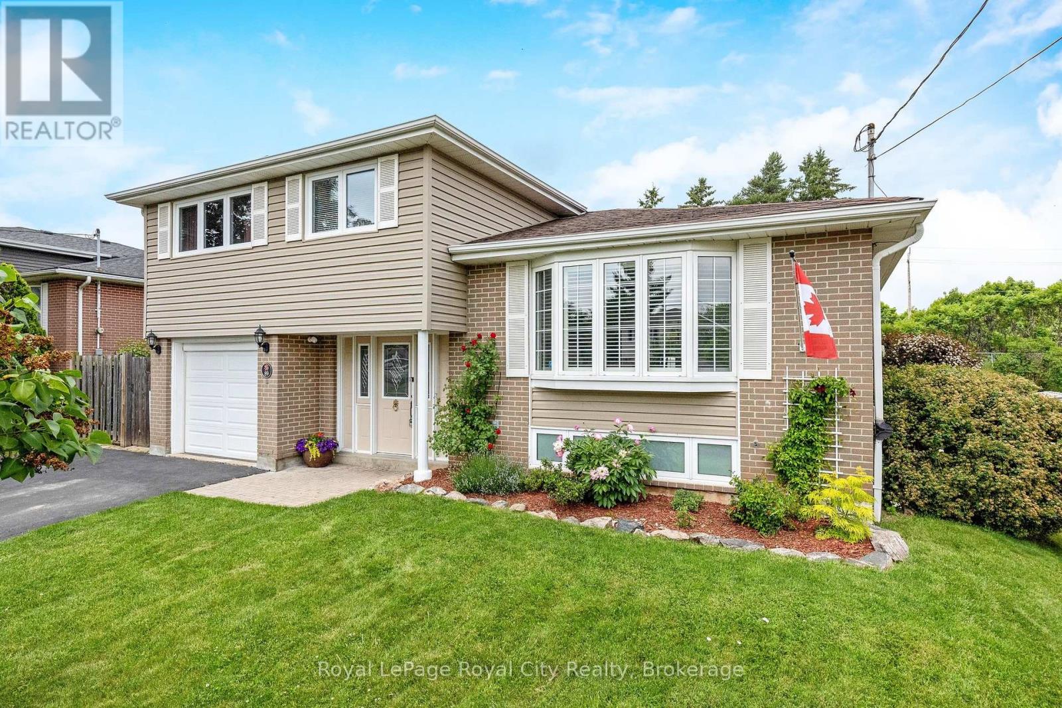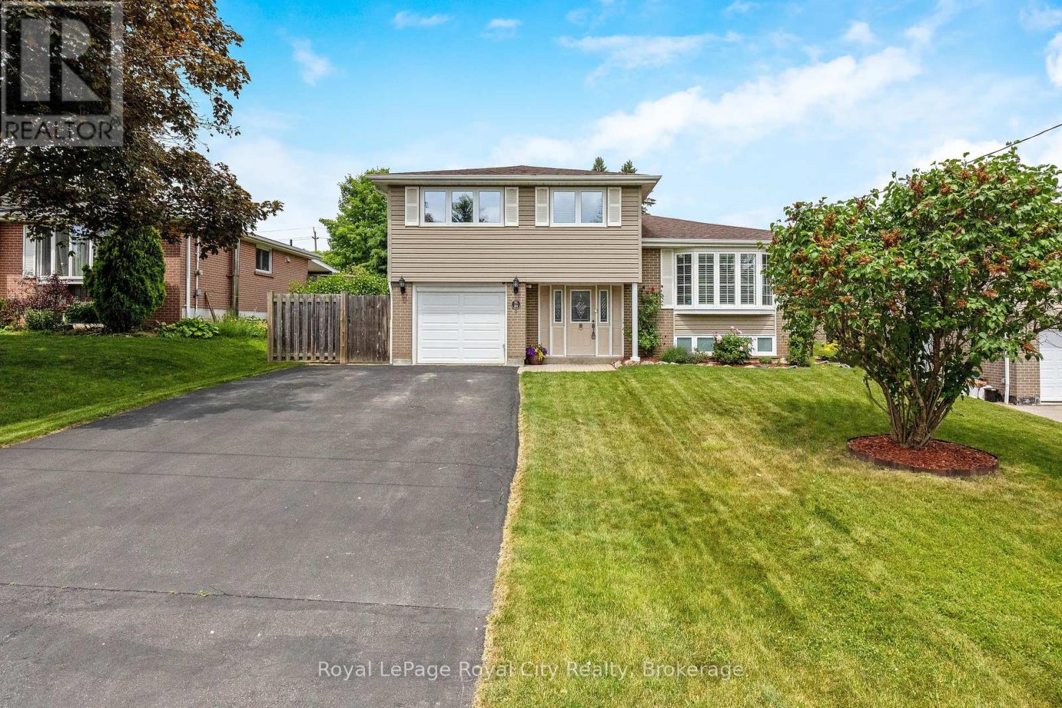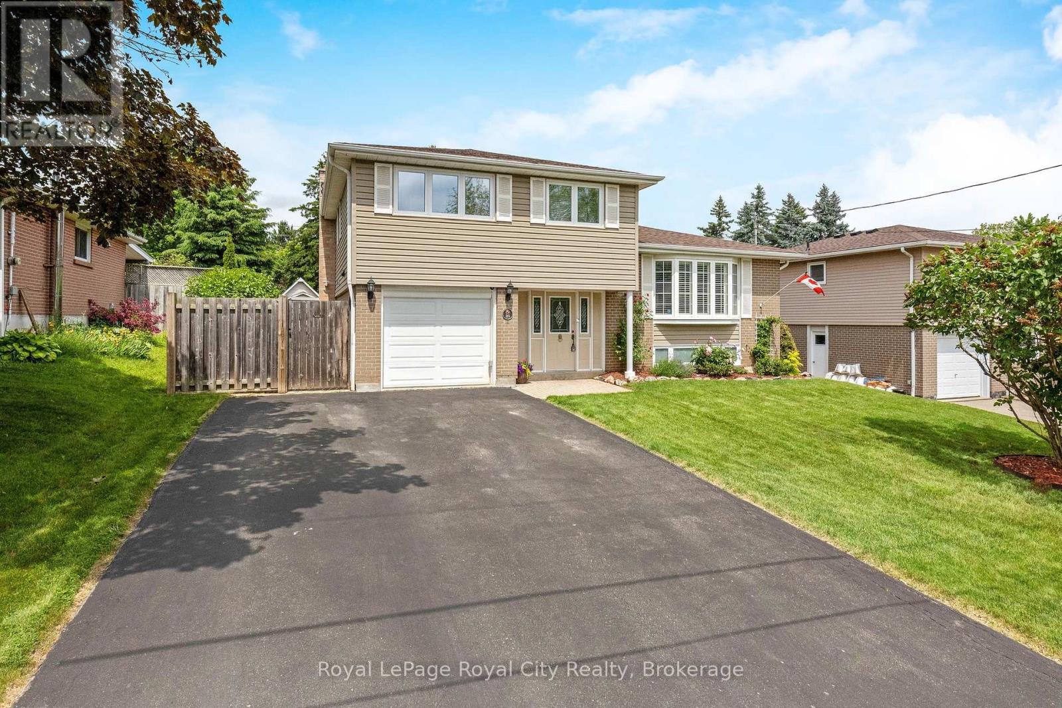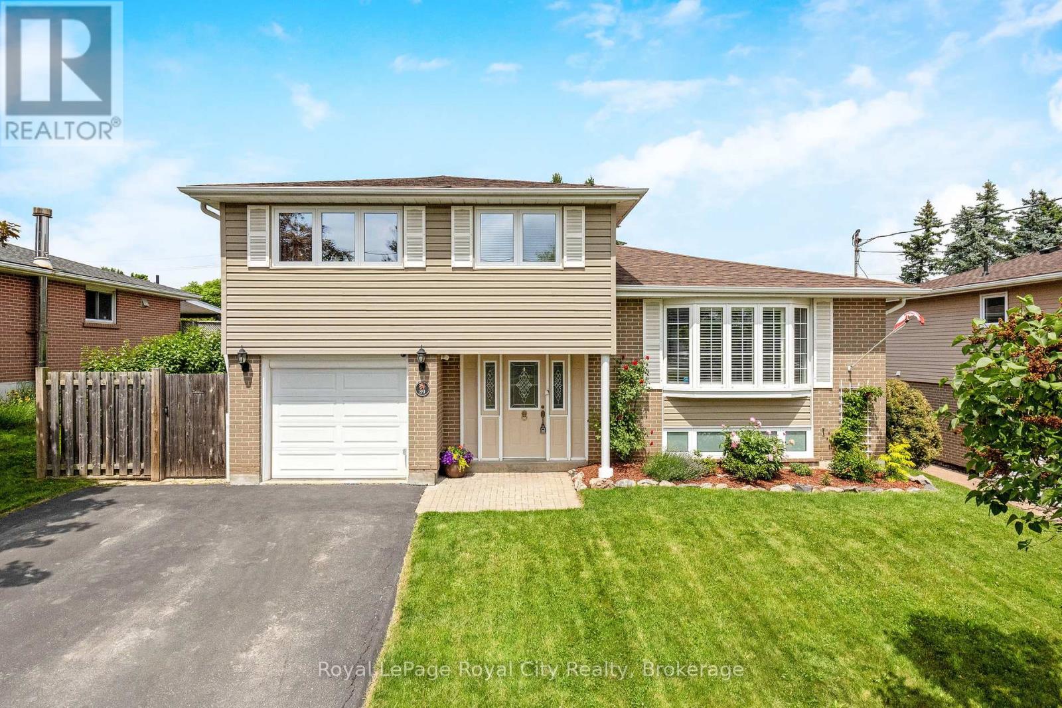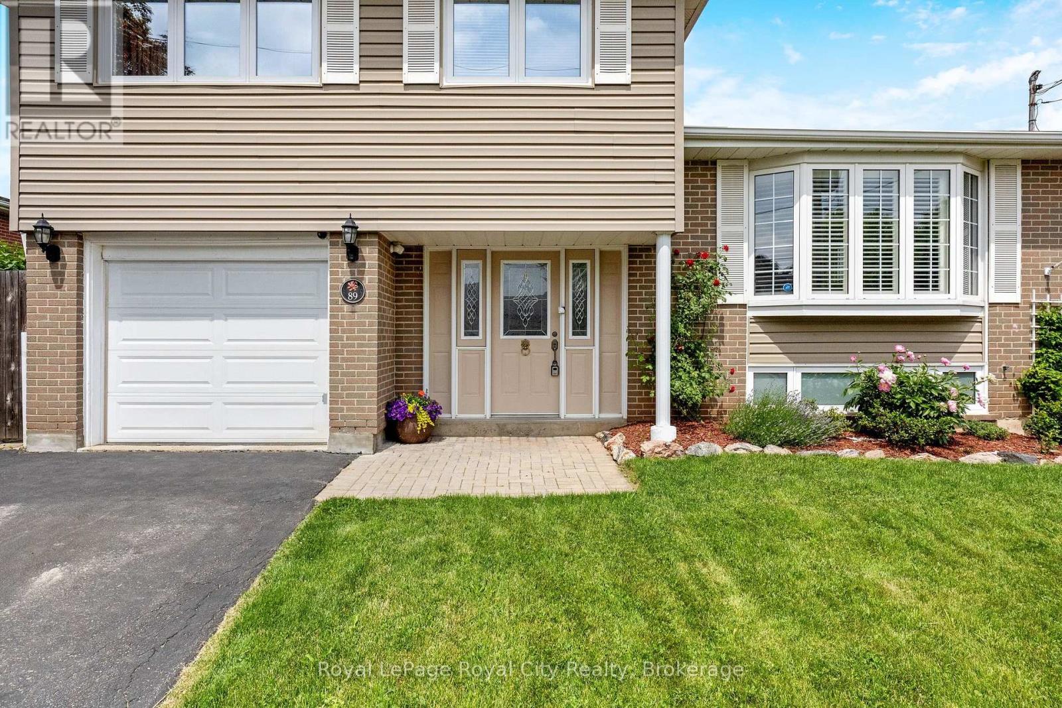89 Joycelyn Crescent Halton Hills, Ontario L7G 2S6
$989,000
You'll feel right at home in this charming 4 bedroom home on a peaceful crescent in the Moore Park neighbourhood of Georgetown. Welcoming entry into the large foyer and main floor family room with gas fireplace and walkout to stone patio with gazebo. The open concept 2nd level offers a bright and functional open concept layout with gleaming hardwood flooring through the living, dining room and kitchen. Walkout from the kitchen/dining area to a large deck overlooking a beautifully landscaped 60x149 yard, without any neighbours behind, perfect for entertaining . 4 generous sized bedrooms all with hardwood flooring and a 4 pce bathroom finish off the upper level. The lower level consists of a rec room, laundry/utility room and a crawl space to provide all of that off season storage that you'll be looking for. Converted garage now serving as a work room and main floor bathroom with heated flooring adding additional square footage. Parking for 4 cars in the driveway and no sidewalk. Move in and enjoy!! (id:42776)
Property Details
| MLS® Number | W12222801 |
| Property Type | Single Family |
| Community Name | Georgetown |
| Features | Carpet Free |
| Parking Space Total | 4 |
| Structure | Deck |
Building
| Bathroom Total | 2 |
| Bedrooms Above Ground | 4 |
| Bedrooms Total | 4 |
| Age | 51 To 99 Years |
| Amenities | Fireplace(s) |
| Appliances | Dishwasher, Dryer, Stove, Washer, Refrigerator |
| Basement Development | Partially Finished |
| Basement Type | Crawl Space (partially Finished) |
| Construction Style Attachment | Detached |
| Construction Style Split Level | Sidesplit |
| Cooling Type | Central Air Conditioning |
| Exterior Finish | Brick, Vinyl Siding |
| Fireplace Present | Yes |
| Fireplace Total | 1 |
| Foundation Type | Block |
| Heating Fuel | Natural Gas |
| Heating Type | Forced Air |
| Size Interior | 1,500 - 2,000 Ft2 |
| Type | House |
| Utility Water | Municipal Water |
Parking
| No Garage |
Land
| Acreage | No |
| Sewer | Sanitary Sewer |
| Size Depth | 149 Ft |
| Size Frontage | 60 Ft |
| Size Irregular | 60 X 149 Ft |
| Size Total Text | 60 X 149 Ft |
| Zoning Description | Ldr1-2(mn) |
Rooms
| Level | Type | Length | Width | Dimensions |
|---|---|---|---|---|
| Second Level | Kitchen | 3.7 m | 2.72 m | 3.7 m x 2.72 m |
| Second Level | Dining Room | 3.7 m | 2.48 m | 3.7 m x 2.48 m |
| Second Level | Living Room | 5.19 m | 4.84 m | 5.19 m x 4.84 m |
| Third Level | Bedroom | 3.71 m | 3.5 m | 3.71 m x 3.5 m |
| Third Level | Bedroom 2 | 3.54 m | 3.31 m | 3.54 m x 3.31 m |
| Third Level | Bedroom 3 | 3.31 m | 2.75 m | 3.31 m x 2.75 m |
| Third Level | Bedroom 4 | 3.5 m | 2.58 m | 3.5 m x 2.58 m |
| Basement | Recreational, Games Room | 5.27 m | 5.19 m | 5.27 m x 5.19 m |
| Basement | Utility Room | 4.94 m | 3.31 m | 4.94 m x 3.31 m |
| Ground Level | Family Room | 6.28 m | 3.72 m | 6.28 m x 3.72 m |
https://www.realtor.ca/real-estate/28472696/89-joycelyn-crescent-halton-hills-georgetown-georgetown

30 Edinburgh Road North
Guelph, Ontario N1H 7J1
(519) 824-9050
(519) 824-5183
www.royalcity.com/
Contact Us
Contact us for more information

