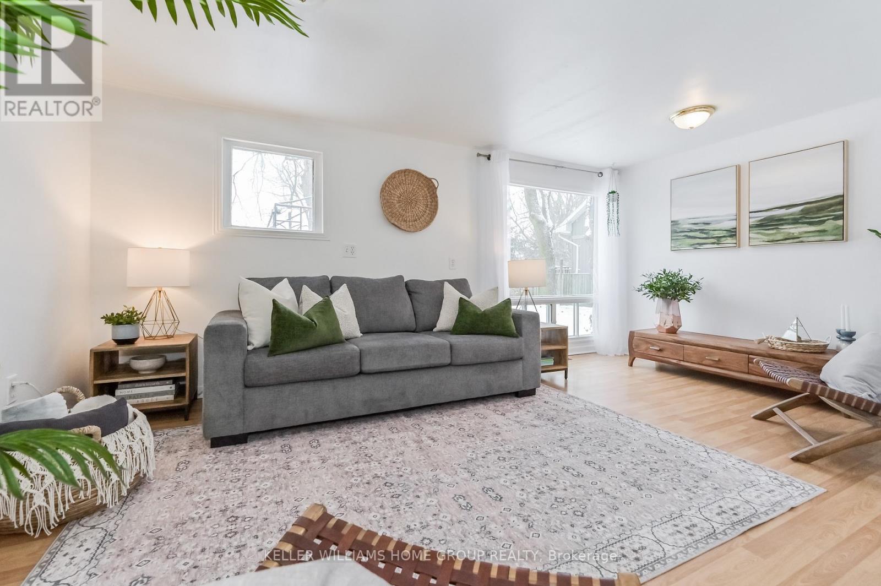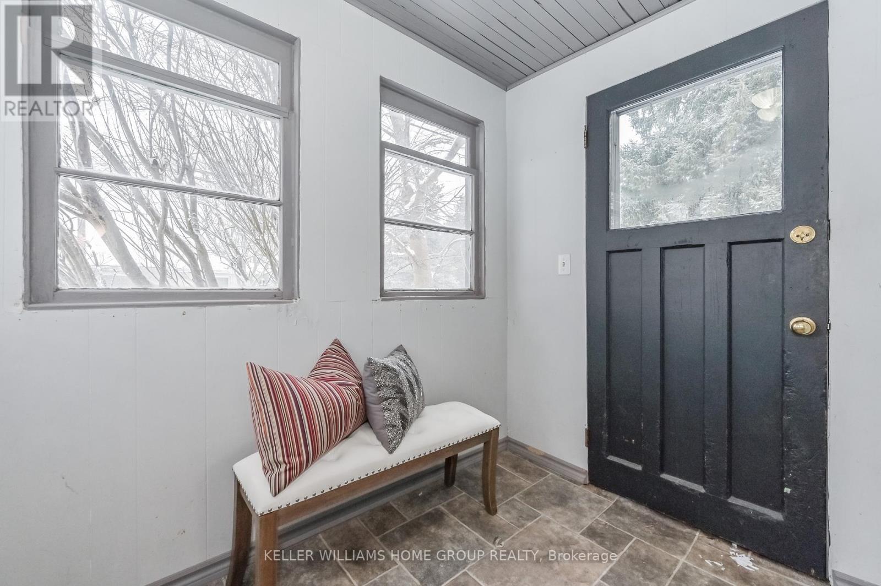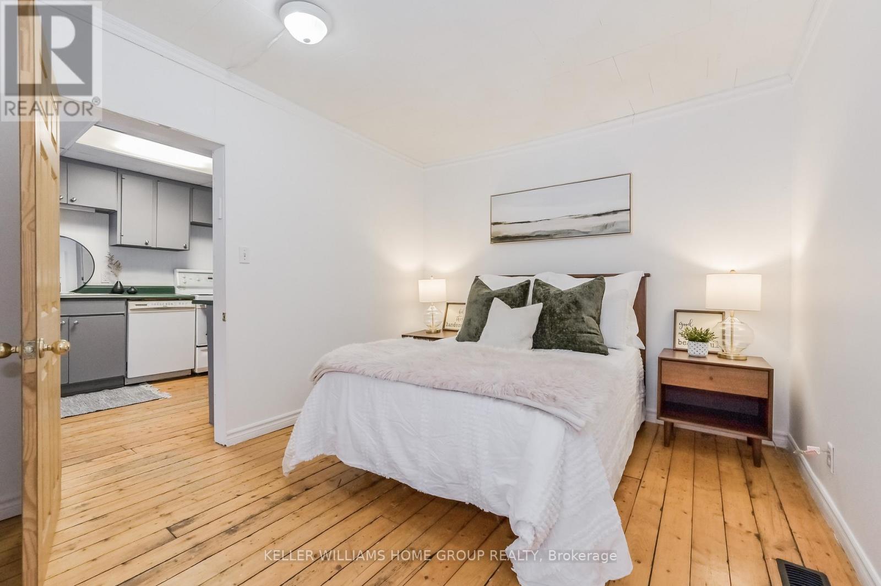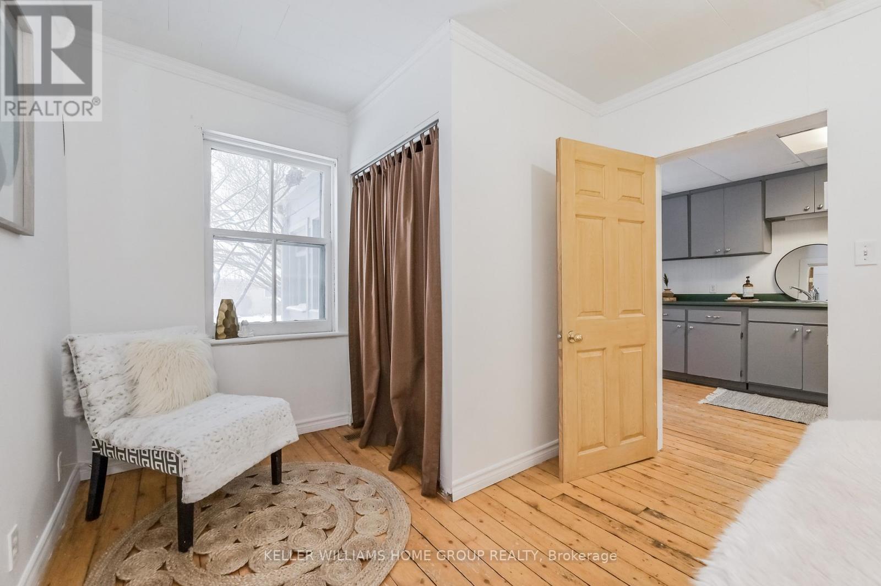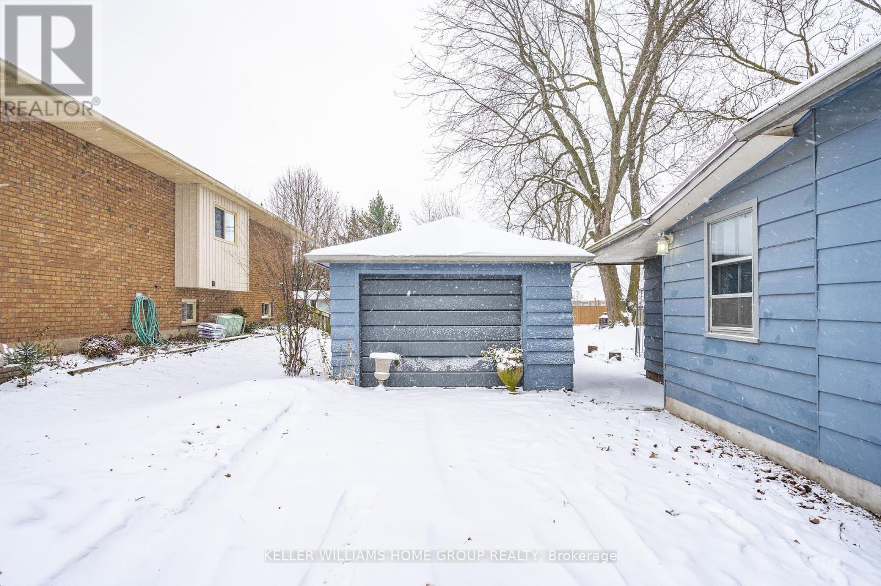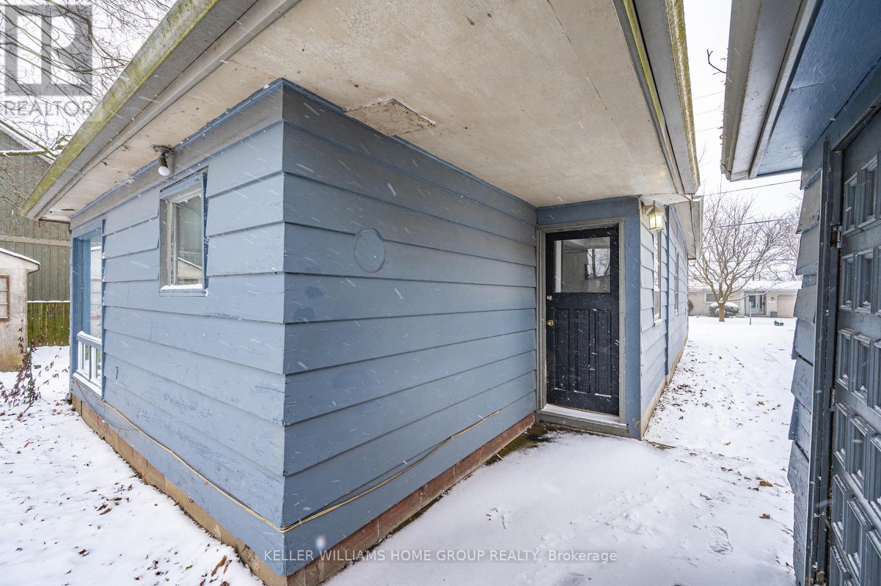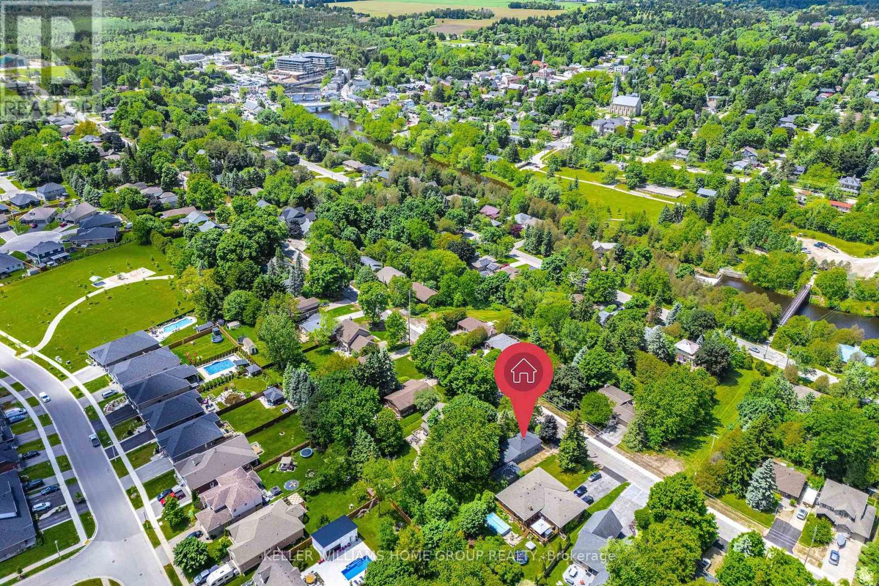89 Mcnab Street E Centre Wellington, Ontario N0B 1S0
2 Bedroom
1 Bathroom
700 - 1,100 ft2
Bungalow
Forced Air
$629,900
Charming and full of potential, this delightful 2-bedroom bungalow in Elora is ready for your personal touch! Nestled on an impressive 66' x 165' lot, the property offers a private, fully fenced backyard perfect for relaxing or entertaining. The prime location means you're just a short stroll away from the vibrant heart of downtown Elora, with its shops, dining, and culture. A detached garage adds convenience. Recent updates, including a new roof and furnace, ensure peace of mind as you make this cozy gem your own. Don't miss out on this incredible opportunity! (id:42776)
Open House
This property has open houses!
January
11
Saturday
Starts at:
3:00 pm
Ends at:4:00 pm
Property Details
| MLS® Number | X11882983 |
| Property Type | Single Family |
| Community Name | Elora/Salem |
| Amenities Near By | Schools, Place Of Worship, Hospital |
| Community Features | Community Centre |
| Equipment Type | Water Heater - Gas |
| Parking Space Total | 4 |
| Rental Equipment Type | Water Heater - Gas |
Building
| Bathroom Total | 1 |
| Bedrooms Above Ground | 2 |
| Bedrooms Total | 2 |
| Appliances | Water Softener, Dishwasher, Dryer, Refrigerator, Stove |
| Architectural Style | Bungalow |
| Basement Development | Unfinished |
| Basement Type | Partial (unfinished) |
| Construction Style Attachment | Detached |
| Exterior Finish | Aluminum Siding |
| Foundation Type | Stone |
| Heating Fuel | Natural Gas |
| Heating Type | Forced Air |
| Stories Total | 1 |
| Size Interior | 700 - 1,100 Ft2 |
| Type | House |
| Utility Water | Municipal Water |
Parking
| Detached Garage |
Land
| Acreage | No |
| Land Amenities | Schools, Place Of Worship, Hospital |
| Sewer | Sanitary Sewer |
| Size Depth | 165 Ft |
| Size Frontage | 66 Ft |
| Size Irregular | 66 X 165 Ft |
| Size Total Text | 66 X 165 Ft |
| Surface Water | River/stream |
| Zoning Description | R1a |
Rooms
| Level | Type | Length | Width | Dimensions |
|---|---|---|---|---|
| Main Level | Bathroom | 1.52 m | 2.76 m | 1.52 m x 2.76 m |
| Main Level | Bedroom | 3.12 m | 3.75 m | 3.12 m x 3.75 m |
| Main Level | Primary Bedroom | 3.09 m | 4.66 m | 3.09 m x 4.66 m |
| Main Level | Kitchen | 3.49 m | 4.69 m | 3.49 m x 4.69 m |
| Main Level | Dining Room | 2.65 m | 3.69 m | 2.65 m x 3.69 m |
| Main Level | Living Room | 4.9 m | 2.92 m | 4.9 m x 2.92 m |
| Main Level | Sunroom | 2.22 m | 1.92 m | 2.22 m x 1.92 m |

Keller Williams Home Group Realty
135 St David Street South Unit 6
Fergus, Ontario N1M 2L4
135 St David Street South Unit 6
Fergus, Ontario N1M 2L4
(519) 843-7653
kwhomegrouprealty.ca/

Keller Williams Home Group Realty
135 St David Street South Unit 6
Fergus, Ontario N1M 2L4
135 St David Street South Unit 6
Fergus, Ontario N1M 2L4
(519) 843-7653
kwhomegrouprealty.ca/
Contact Us
Contact us for more information

