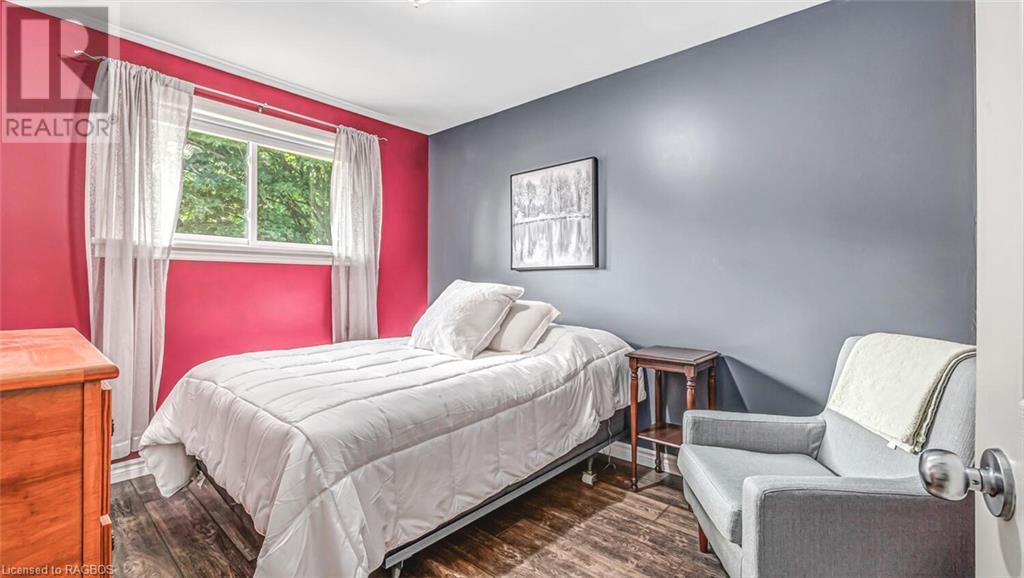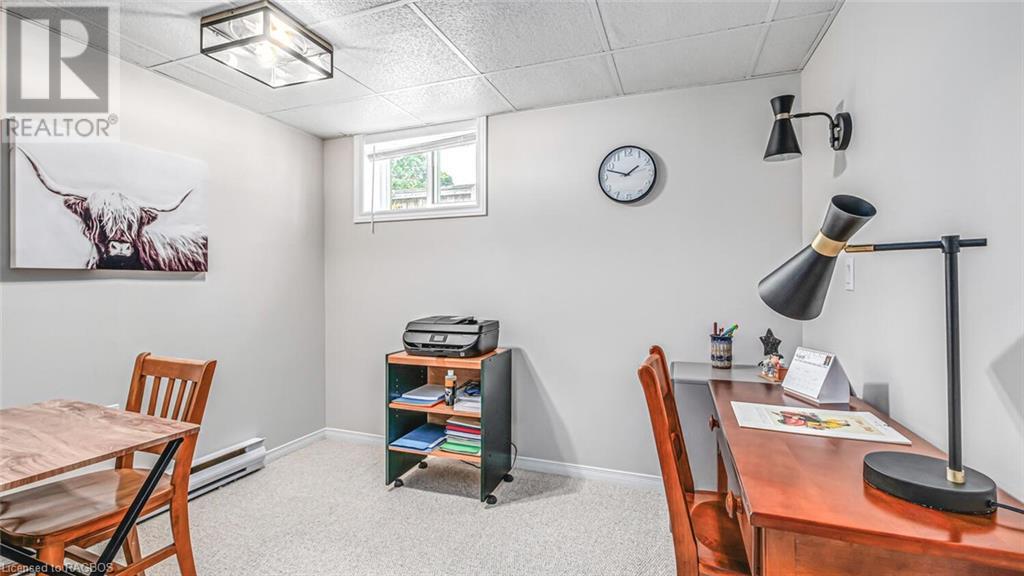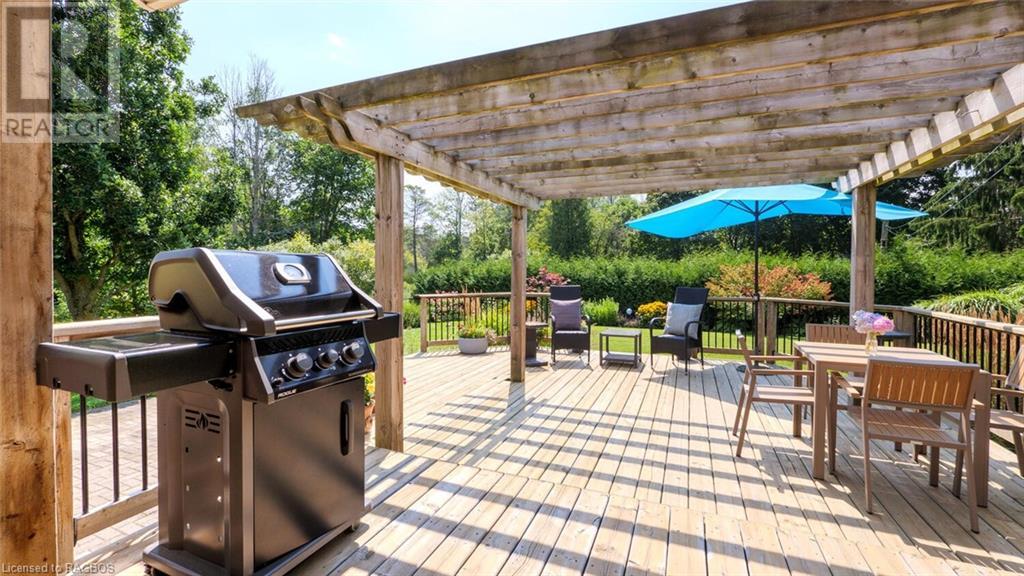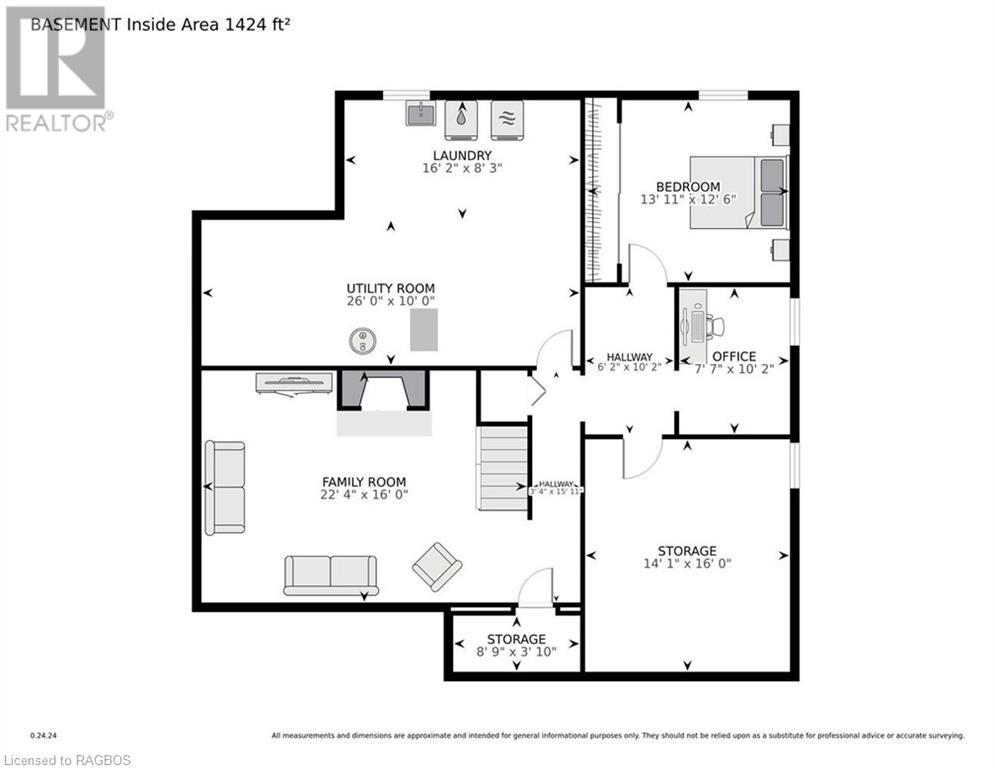892 14th Street W Georgian Bluffs, Ontario N4K 6V5
4 Bedroom
2 Bathroom
1436 sqft
Bungalow
Central Air Conditioning
Forced Air
Landscaped
$664,000
THIS LOCATION!! 3 +1 BDR Bungalow Just on the outskirts of town, in popular Georgian Bluffs. Beautifully maintained, this custom built home is a pleasure to view. 3 spacious bedrooms, with master having a 3 piece ensuite. New flooring throughout the main level. Large family room with Gas fireplace, and loads of storage. The yard is fully fenced and private, adding even more appeal to this home. The Home also has a beautiful back deck that has the required wiring for a hot tub. (id:42776)
Property Details
| MLS® Number | 40633531 |
| Property Type | Single Family |
| Amenities Near By | Place Of Worship, Shopping |
| Community Features | Quiet Area, School Bus |
| Equipment Type | Water Heater |
| Features | Country Residential, Sump Pump |
| Parking Space Total | 5 |
| Rental Equipment Type | Water Heater |
Building
| Bathroom Total | 2 |
| Bedrooms Above Ground | 3 |
| Bedrooms Below Ground | 1 |
| Bedrooms Total | 4 |
| Appliances | Central Vacuum, Dishwasher, Dryer, Refrigerator, Stove, Washer, Window Coverings, Garage Door Opener |
| Architectural Style | Bungalow |
| Basement Development | Partially Finished |
| Basement Type | Full (partially Finished) |
| Construction Style Attachment | Detached |
| Cooling Type | Central Air Conditioning |
| Exterior Finish | Brick |
| Foundation Type | Block |
| Heating Fuel | Natural Gas |
| Heating Type | Forced Air |
| Stories Total | 1 |
| Size Interior | 1436 Sqft |
| Type | House |
| Utility Water | Drilled Well |
Parking
| Attached Garage |
Land
| Acreage | No |
| Land Amenities | Place Of Worship, Shopping |
| Landscape Features | Landscaped |
| Sewer | Septic System |
| Size Depth | 150 Ft |
| Size Frontage | 100 Ft |
| Size Total Text | 1/2 - 1.99 Acres |
| Zoning Description | R4 |
Rooms
| Level | Type | Length | Width | Dimensions |
|---|---|---|---|---|
| Lower Level | Storage | 15'0'' x 13'0'' | ||
| Lower Level | Bedroom | 13'3'' x 15'3'' | ||
| Lower Level | Den | 10'10'' x 9'2'' | ||
| Lower Level | Laundry Room | 15'4'' x 17'12'' | ||
| Lower Level | Recreation Room | 18'7'' x 15' | ||
| Main Level | 3pc Bathroom | Measurements not available | ||
| Main Level | 4pc Bathroom | Measurements not available | ||
| Main Level | Bedroom | 7'11'' x 12'11'' | ||
| Main Level | Bedroom | 9'5'' x 11'4'' | ||
| Main Level | Primary Bedroom | 13'8'' x 13'5'' | ||
| Main Level | Dining Room | 9'8'' x 12'5'' | ||
| Main Level | Living Room | 18'6'' x 12'10'' | ||
| Main Level | Kitchen | 8'11'' x 18'9'' |
https://www.realtor.ca/real-estate/27300370/892-14th-street-w-georgian-bluffs

RE/MAX GREY BRUCE REALTY INC Brokerage (OS)
837 2nd Avenue East, Box 1029
Owen Sound, Ontario N4K 6K6
837 2nd Avenue East, Box 1029
Owen Sound, Ontario N4K 6K6
(519) 371-1202
(519) 371-5064
www.remax.ca

RE/MAX GREY BRUCE REALTY INC Brokerage (OS)
837 2nd Avenue East, Box 1029
Owen Sound, Ontario N4K 6K6
837 2nd Avenue East, Box 1029
Owen Sound, Ontario N4K 6K6
(519) 371-1202
(519) 371-5064
www.remax.ca
Interested?
Contact us for more information


















































