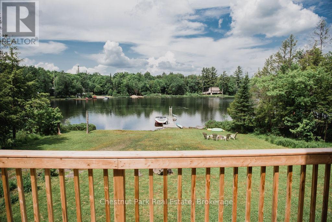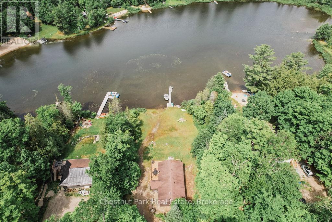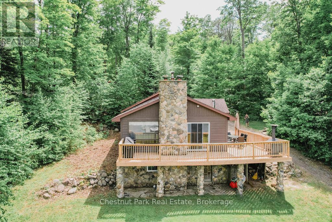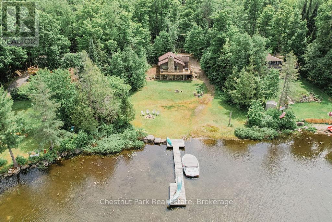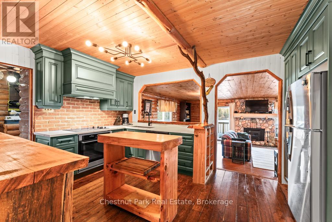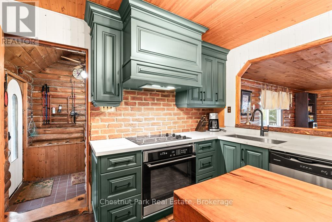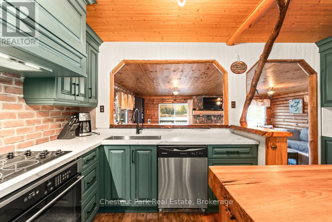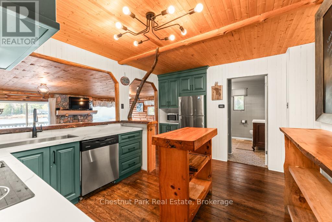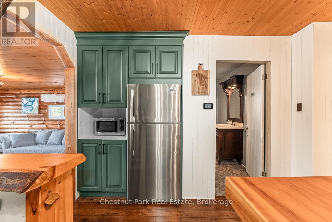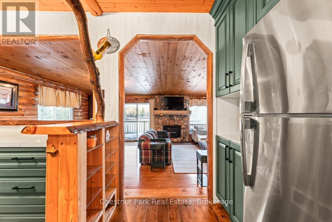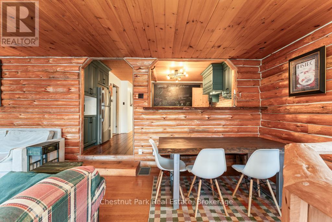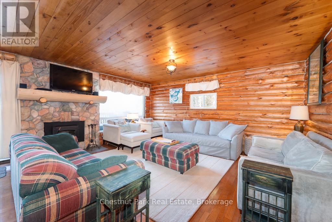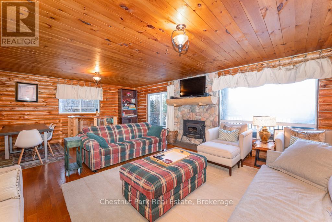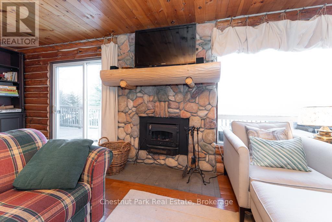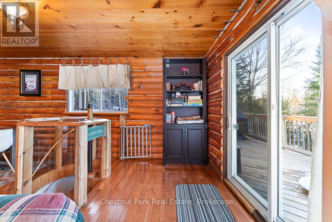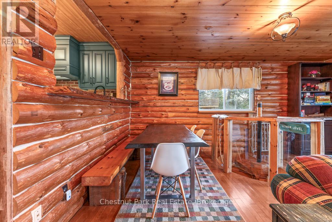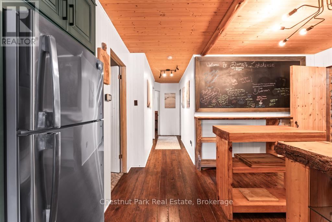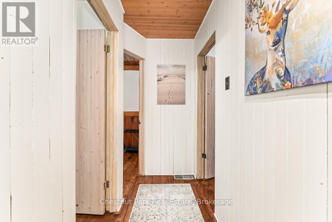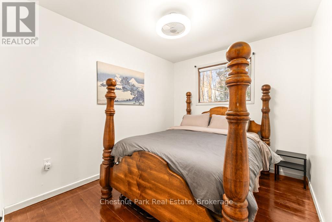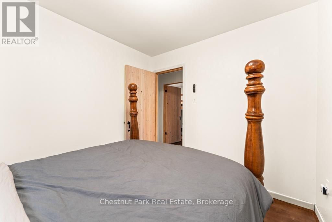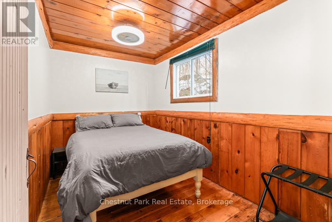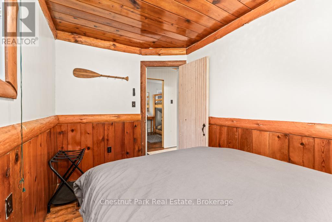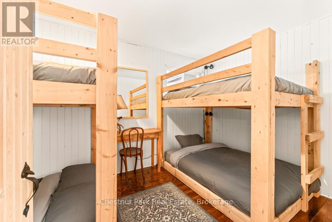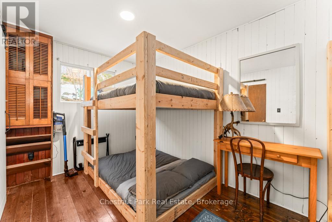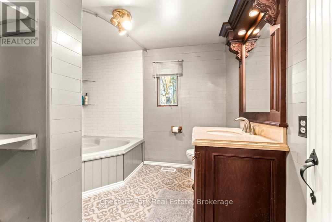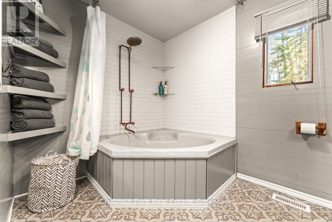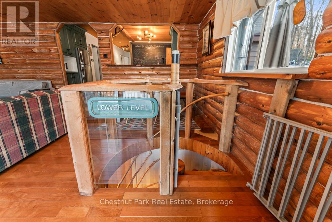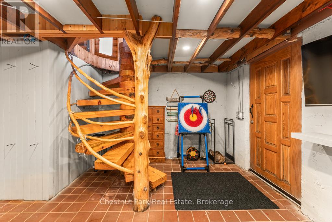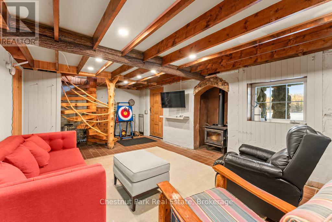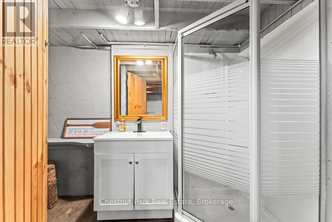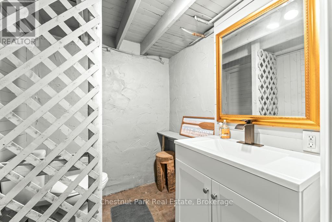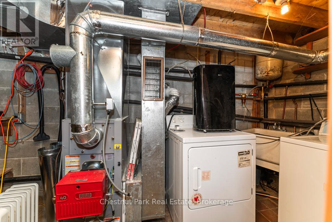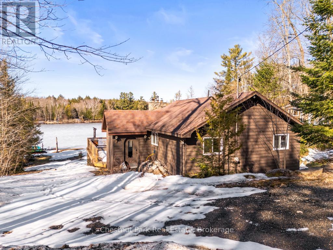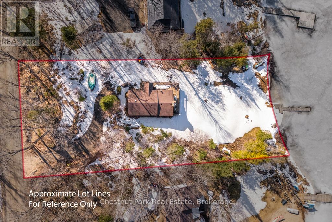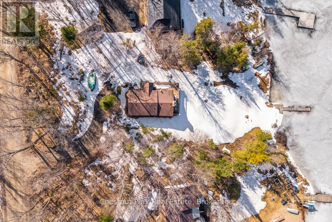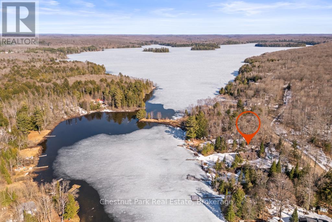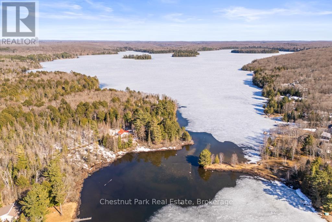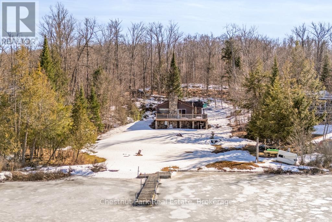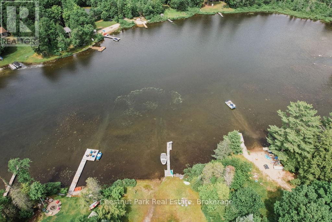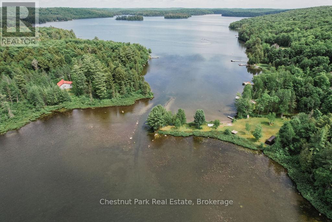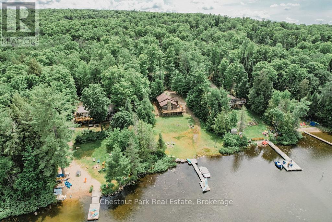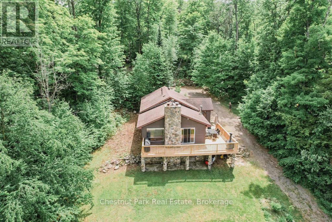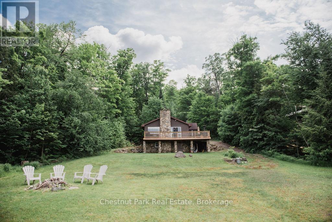893 Relative Road Armour, Ontario P0A 1C0
$919,000
Welcome to your serene escape, located in a quiet bay on the northwest end of picturesque Three Mile Lake in Armour Township. This beautifully appointed 3 bedroom, 2 bathroom home features an inviting open-concept layout, highlighted by a stunning stone fireplace and elegant pine walls and ceiling. Recently renovated, the modern kitchen and bathroom enhance the home's appeal, while refinished floors on the mail level add a touch of warmth. This property has a drilled well. The new septic system installed in 2021 and new furnace in 2022. The basement walk-out provides easy access to the outdoors. Close to snowmobile trails for year round adventures. Ideally situated, just 30 minutes to Huntsville and 10 minutes to Burk's Falls. (id:42776)
Property Details
| MLS® Number | X12098585 |
| Property Type | Single Family |
| Community Name | Armour |
| Parking Space Total | 4 |
| View Type | Lake View, Direct Water View |
| Water Front Type | Waterfront |
Building
| Bathroom Total | 2 |
| Bedrooms Above Ground | 3 |
| Bedrooms Total | 3 |
| Age | 31 To 50 Years |
| Amenities | Fireplace(s) |
| Appliances | Oven - Built-in, Range, Water Heater, Cooktop, Dishwasher, Dryer, Furniture, Microwave, Oven, Stove, Refrigerator |
| Architectural Style | Raised Bungalow |
| Basement Development | Partially Finished |
| Basement Features | Walk Out |
| Basement Type | N/a (partially Finished) |
| Construction Style Attachment | Detached |
| Exterior Finish | Wood |
| Fireplace Present | Yes |
| Fireplace Type | Woodstove |
| Foundation Type | Block |
| Heating Fuel | Propane |
| Heating Type | Forced Air |
| Stories Total | 1 |
| Size Interior | 700 - 1,100 Ft2 |
| Type | House |
| Utility Water | Drilled Well |
Parking
| No Garage |
Land
| Access Type | Year-round Access, Private Docking |
| Acreage | No |
| Sewer | Septic System |
| Size Irregular | 104 X 266 Acre |
| Size Total Text | 104 X 266 Acre |
| Zoning Description | Lr Lakeshore Residential |
Rooms
| Level | Type | Length | Width | Dimensions |
|---|---|---|---|---|
| Basement | Recreational, Games Room | 6.91 m | 3.58 m | 6.91 m x 3.58 m |
| Basement | Bathroom | 2.74 m | 1.73 m | 2.74 m x 1.73 m |
| Basement | Utility Room | 4.04 m | 1.75 m | 4.04 m x 1.75 m |
| Main Level | Great Room | 7.01 m | 5.05 m | 7.01 m x 5.05 m |
| Main Level | Kitchen | 4.06 m | 3.28 m | 4.06 m x 3.28 m |
| Main Level | Bathroom | 3.15 m | 2.84 m | 3.15 m x 2.84 m |
| Main Level | Bedroom | 4.88 m | 2.54 m | 4.88 m x 2.54 m |
| Main Level | Bedroom 2 | 3.17 m | 2.64 m | 3.17 m x 2.64 m |
| Main Level | Bedroom 3 | 3.45 m | 2.31 m | 3.45 m x 2.31 m |
| Main Level | Foyer | 2.24 m | 2.06 m | 2.24 m x 2.06 m |
Utilities
| Electricity | Installed |
https://www.realtor.ca/real-estate/28202810/893-relative-road-armour-armour

Unit 2 - 59 Main St East
Huntsville, Ontario P1H 2B8
(705) 789-1001
www.chestnutpark.com/
Contact Us
Contact us for more information

