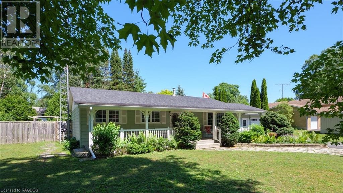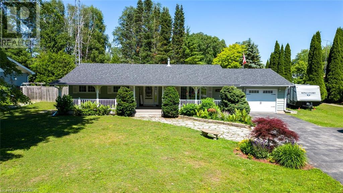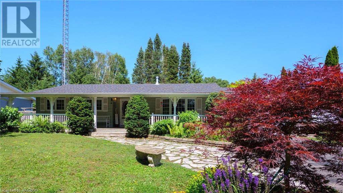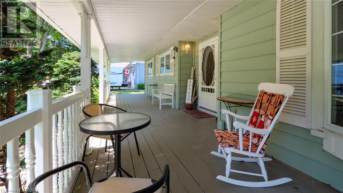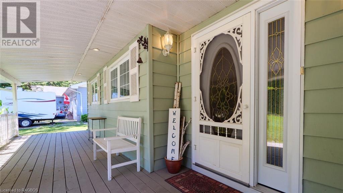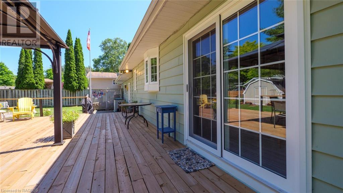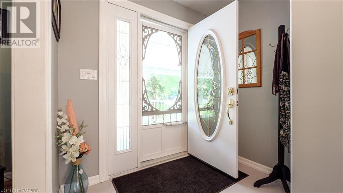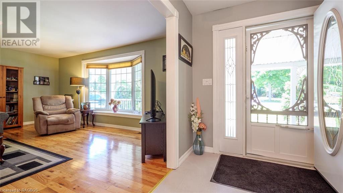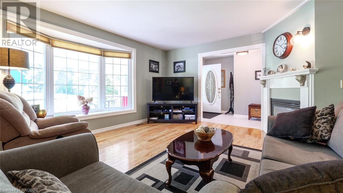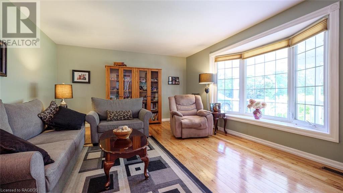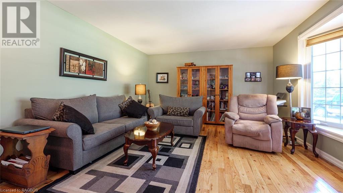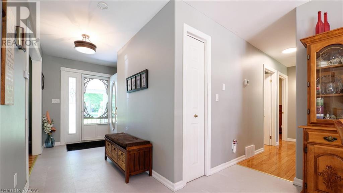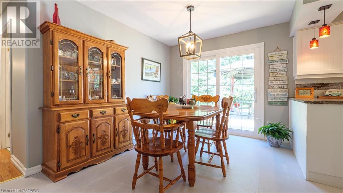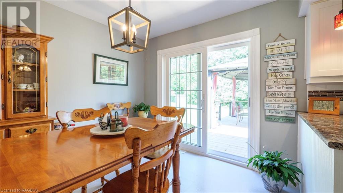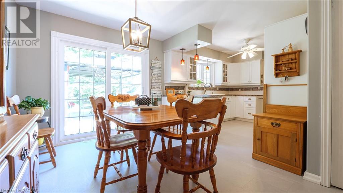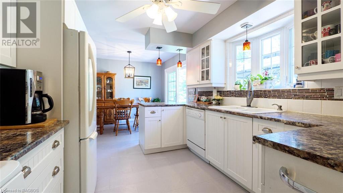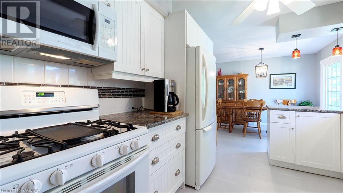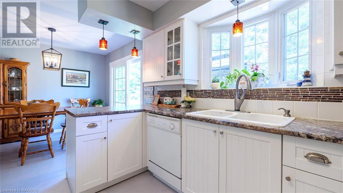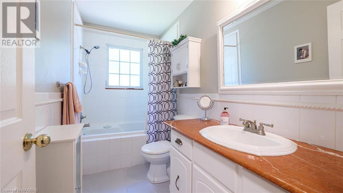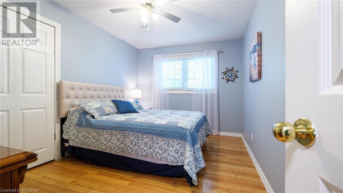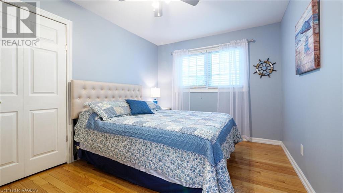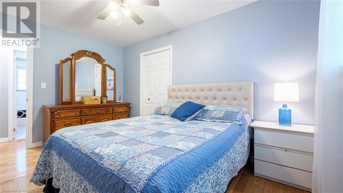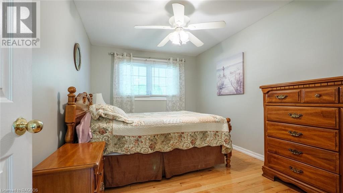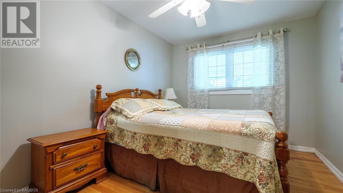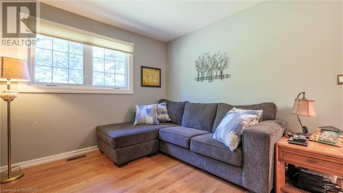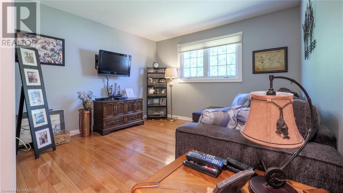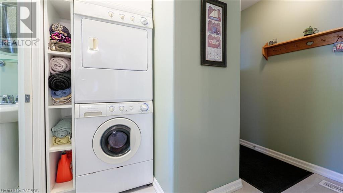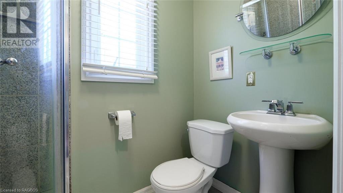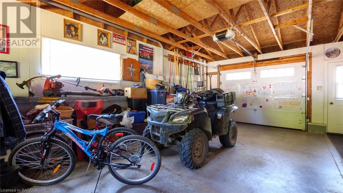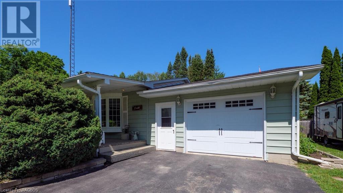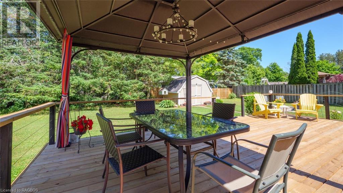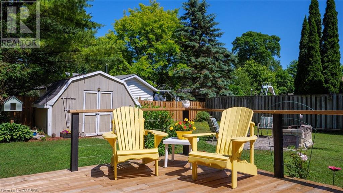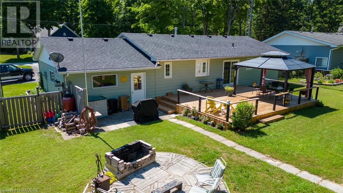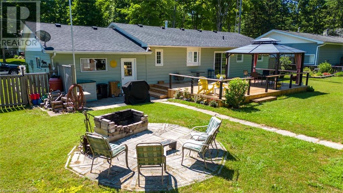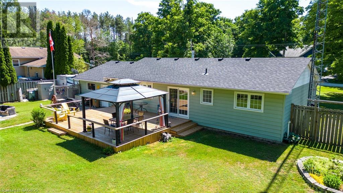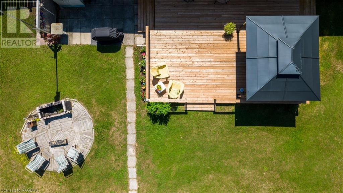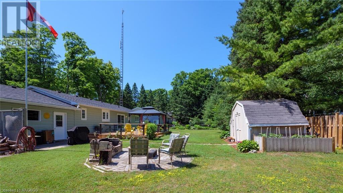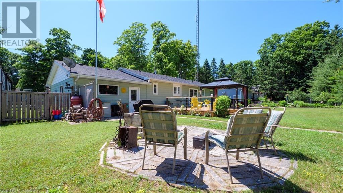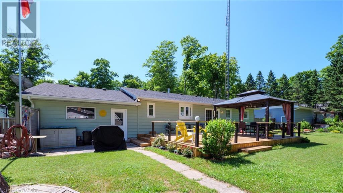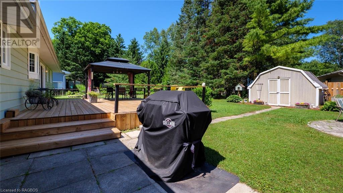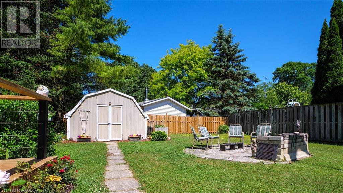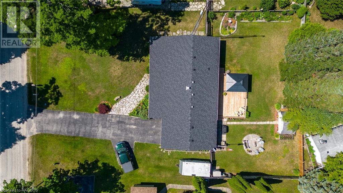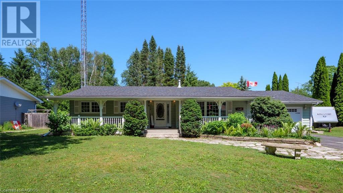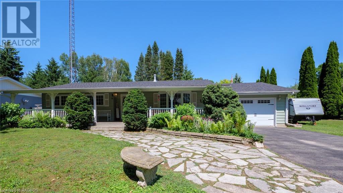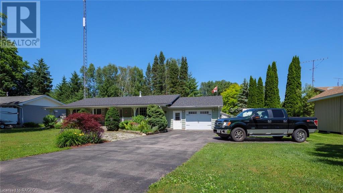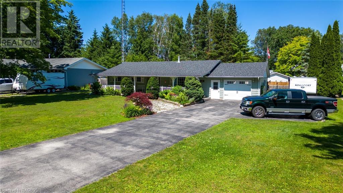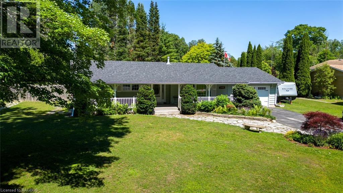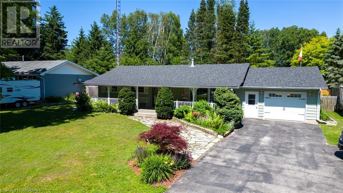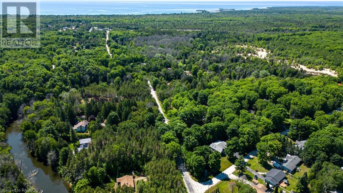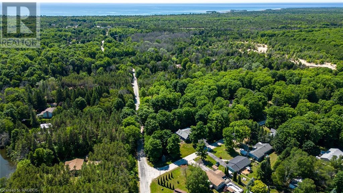9 Dorena Crescent Sauble Beach, Ontario N0H 2G0
$629,900
Sauble Beach Bungalow - Perfect for Downsizing! Nestled in a serene, treed subdivision, this charming bungalow offers the ideal blend of comfort and convenience. Step onto the darling covered porch and into the lovely living room featuring hardwood floors, a beautiful bay window, and a cozy natural gas fireplace. This 2-bedroom, 2-bathroom home boasts recent updates including a forced air furnace (2021), ensuring year-round comfort. The versatile den can serve as an office or easily convert back to a 3rd bedroom to suit your needs. Outside, enjoy the fully fenced yard (new back fence in 2022) and a sprawling back deck (2022) perfect for soaking up the sun amidst abundant gardens. With an attached garage, ample parking, and meticulous landscaping, this property offers both charm and practicality. Shingles 2017 Don't miss your chance to downsize in style - schedule a viewing today! (id:42776)
Property Details
| MLS® Number | 40546028 |
| Property Type | Single Family |
| Amenities Near By | Beach, Playground, Schools |
| Community Features | Community Centre, School Bus |
| Equipment Type | Other, Water Heater |
| Features | Paved Driveway, Country Residential |
| Parking Space Total | 7 |
| Rental Equipment Type | Other, Water Heater |
| Structure | Shed, Porch |
Building
| Bathroom Total | 2 |
| Bedrooms Above Ground | 2 |
| Bedrooms Total | 2 |
| Appliances | Dishwasher, Dryer, Microwave, Refrigerator, Stove, Washer, Garage Door Opener |
| Architectural Style | Bungalow |
| Basement Development | Unfinished |
| Basement Type | Crawl Space (unfinished) |
| Construction Style Attachment | Detached |
| Cooling Type | None |
| Exterior Finish | Vinyl Siding |
| Heating Fuel | Natural Gas |
| Heating Type | Forced Air |
| Stories Total | 1 |
| Size Interior | 1245 |
| Type | House |
| Utility Water | Municipal Water |
Parking
| Attached Garage |
Land
| Acreage | No |
| Land Amenities | Beach, Playground, Schools |
| Sewer | Septic System |
| Size Depth | 148 Ft |
| Size Frontage | 100 Ft |
| Size Total Text | Under 1/2 Acre |
| Zoning Description | R2 |
Rooms
| Level | Type | Length | Width | Dimensions |
|---|---|---|---|---|
| Main Level | Foyer | 7'1'' x 11'8'' | ||
| Main Level | Laundry Room | 7'4'' x 9'0'' | ||
| Main Level | 3pc Bathroom | Measurements not available | ||
| Main Level | 4pc Bathroom | Measurements not available | ||
| Main Level | Den | 11'7'' x 13'3'' | ||
| Main Level | Bedroom | 9'6'' x 13'6'' | ||
| Main Level | Bedroom | 9'6'' x 13'6'' | ||
| Main Level | Kitchen | 10'4'' x 9'9'' | ||
| Main Level | Dining Room | 9'7'' x 13'3'' | ||
| Main Level | Living Room | 18'0'' x 13'6'' |
https://www.realtor.ca/real-estate/26576987/9-dorena-crescent-sauble-beach

334 Main Street
Sauble Beach, Ontario N0H 2G0
(519) 422-1170
(866) 278-9129
www.remax.ca
Interested?
Contact us for more information

