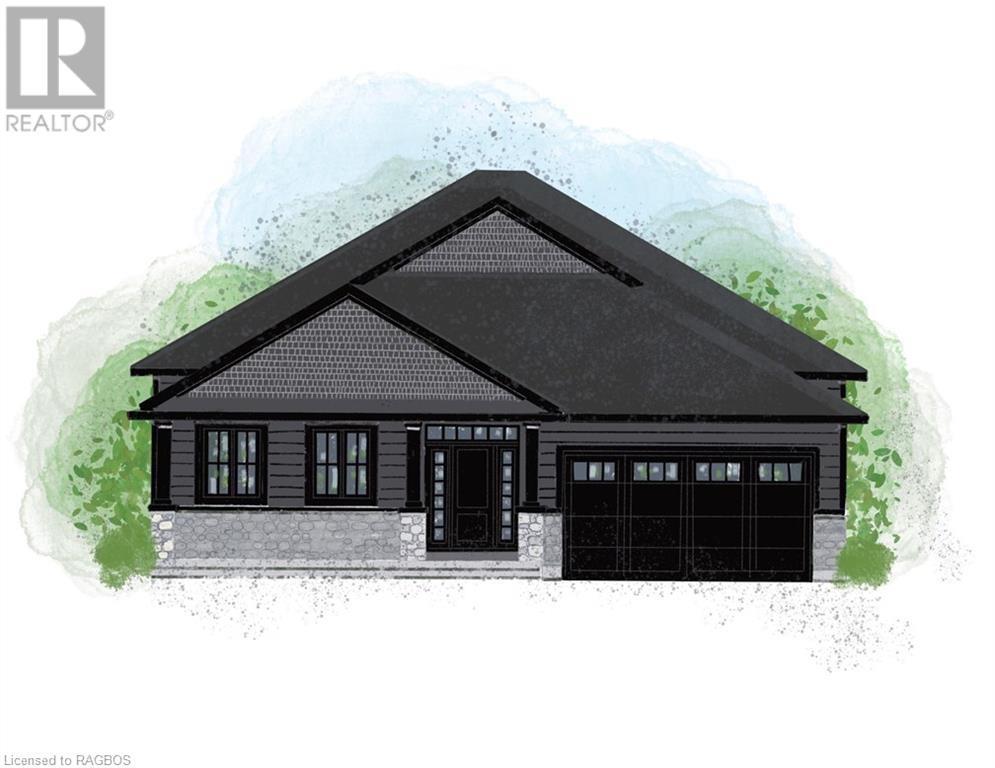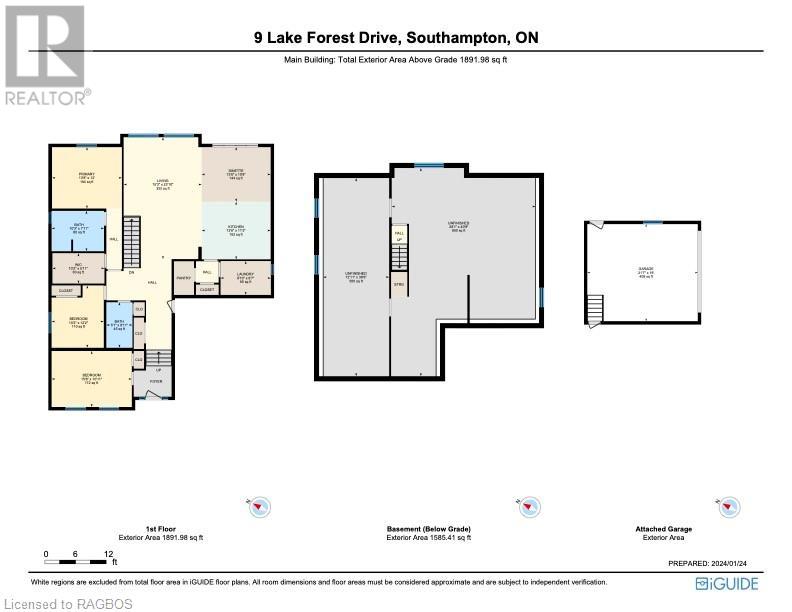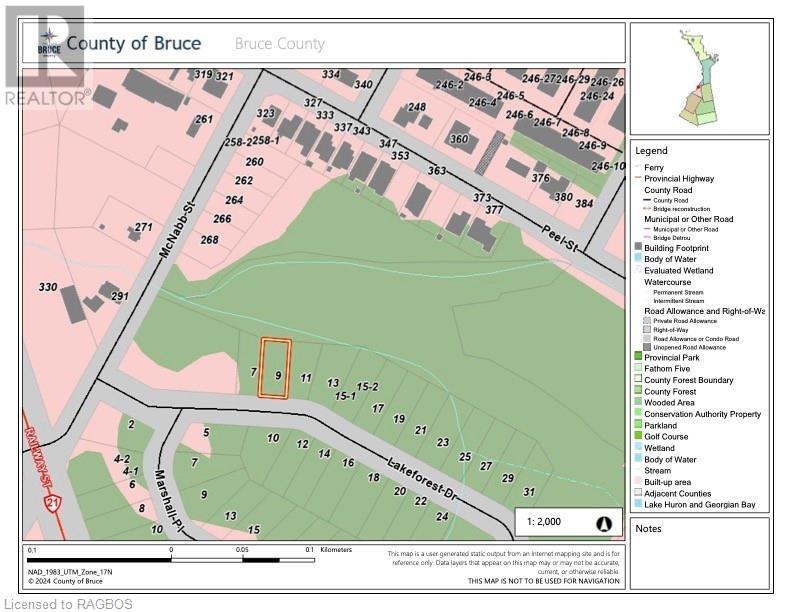9 Lakeforest Drive Southampton, Ontario N0H 2L0
$998,000
Welcome to luxury living at Southampton Landing, where Berner Contracting presents a masterpiece in progress— Nestled in Southampton's newest subdivision, this home boasts three bedrooms and two bathrooms. Open-concept living extends from the living room to the kitchen and dining area. This home is full of custom features including, a vaulted ceiling with exposed beams, engineered hardwood floors, a cultured stone fireplace, and a coffered ceiling over the dining area. The oversized patio door takes you to a private 14X16 raised deck overlooking the cedar trees behind the home. This home will be complete with a concrete driveway and fresh green sod. Call your REALTOR® today for your private showing. (id:42776)
Open House
This property has open houses!
1:00 pm
Ends at:3:00 pm
Hosted by REALTOR® Karen Wharry
Property Details
| MLS® Number | 40520159 |
| Property Type | Single Family |
| Amenities Near By | Beach, Golf Nearby |
| Parking Space Total | 4 |
Building
| Bathroom Total | 2 |
| Bedrooms Above Ground | 3 |
| Bedrooms Total | 3 |
| Architectural Style | Raised Bungalow |
| Basement Development | Unfinished |
| Basement Type | Full (unfinished) |
| Constructed Date | 2023 |
| Construction Material | Wood Frame |
| Construction Style Attachment | Detached |
| Cooling Type | Central Air Conditioning |
| Exterior Finish | Stone, Wood |
| Foundation Type | Poured Concrete |
| Heating Fuel | Natural Gas |
| Heating Type | Forced Air |
| Stories Total | 1 |
| Size Interior | 1866 |
| Type | House |
| Utility Water | Municipal Water |
Parking
| Attached Garage |
Land
| Access Type | Highway Access |
| Acreage | No |
| Land Amenities | Beach, Golf Nearby |
| Sewer | Municipal Sewage System |
| Size Depth | 130 Ft |
| Size Frontage | 59 Ft |
| Size Total Text | Under 1/2 Acre |
| Zoning Description | H/h-5 R1-52 |
Rooms
| Level | Type | Length | Width | Dimensions |
|---|---|---|---|---|
| Main Level | Living Room | 15'3'' x 23'10'' | ||
| Main Level | Dinette | 13'6'' x 10'8'' | ||
| Main Level | Kitchen | 13'6'' x 11'3'' | ||
| Main Level | Primary Bedroom | 13'8'' x 12'0'' | ||
| Main Level | Full Bathroom | 10'3'' x 7'11'' | ||
| Main Level | Bedroom | 10'2'' x 12'2'' | ||
| Main Level | Bedroom | 15'8'' x 10'11'' | ||
| Main Level | 4pc Bathroom | 5'1'' x 8'11'' |
https://www.realtor.ca/real-estate/26446587/9-lakeforest-drive-southampton
200 High St
Southampton, Ontario N0H 2L0
(519) 797-5544
(519) 797-2631
www.dcjohnstonrealty.com
https://www.facebook.com/RoyalLepageDCJohnstonRealty
https://twitter.com/RLPDCJohnston
https://www.linkedin.com/company/royal-lepage-dc-johnston-realty/
Interested?
Contact us for more information





